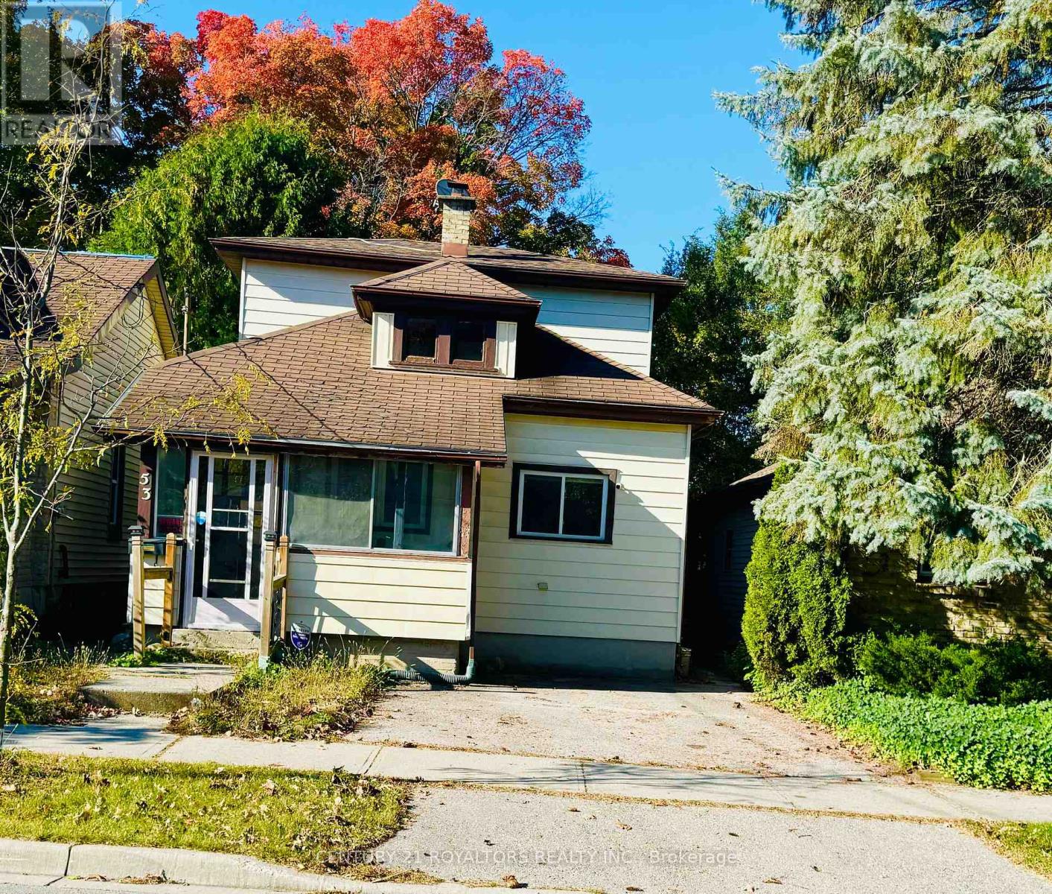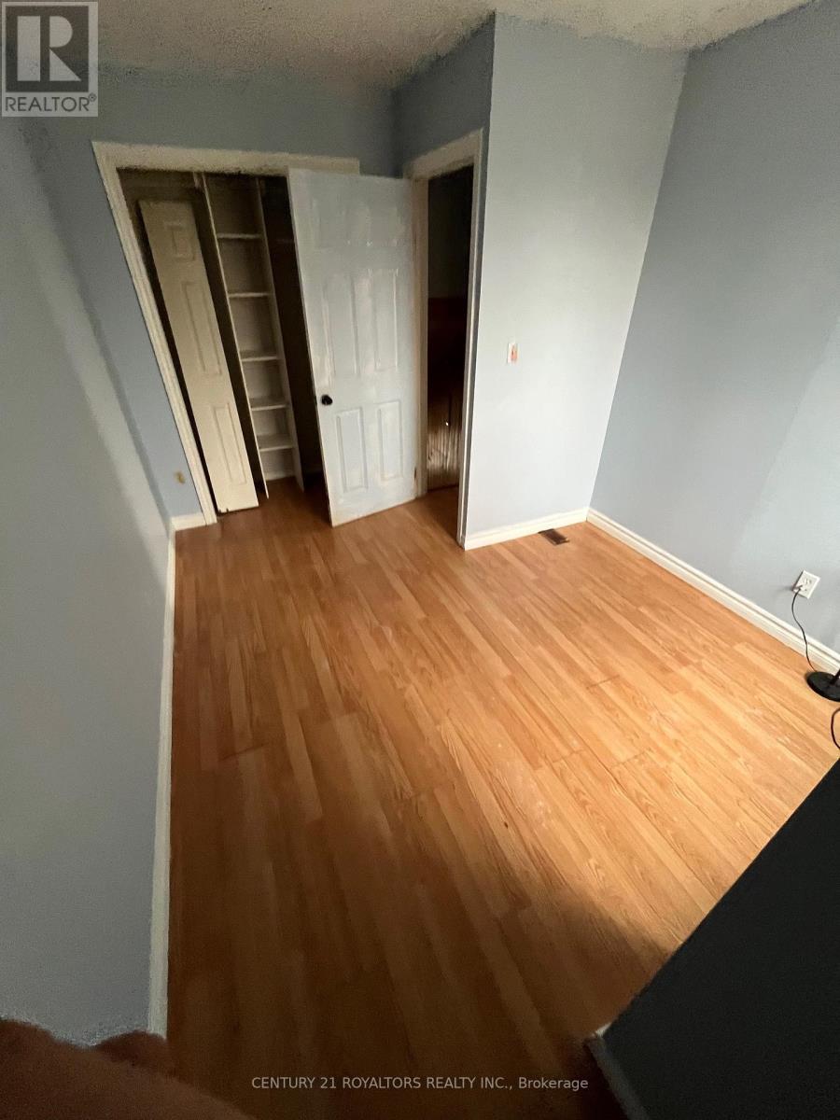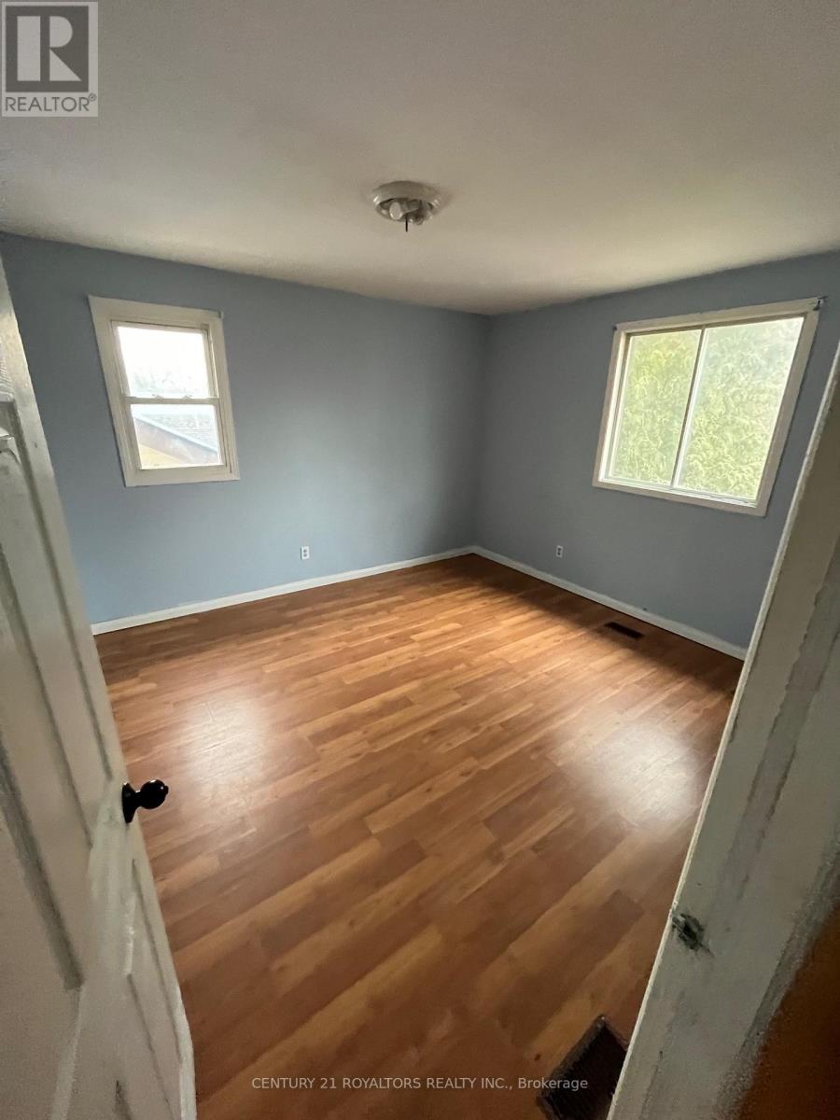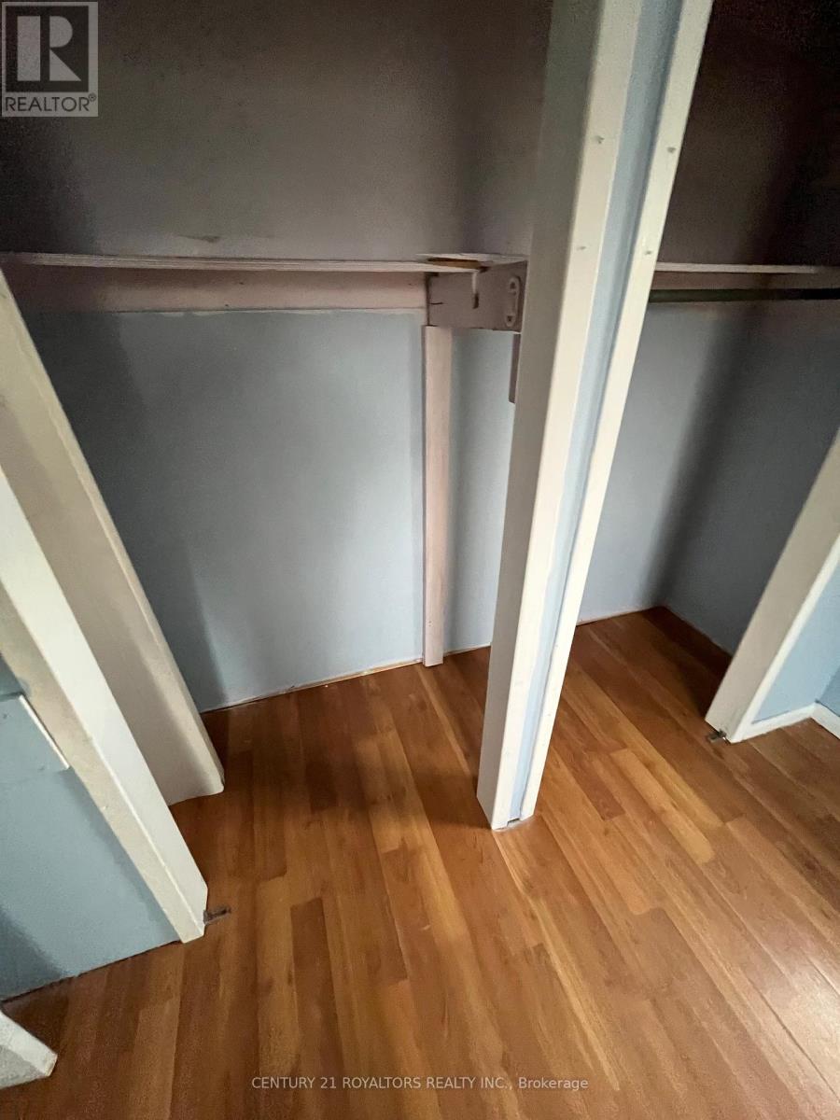53 Boullee Street London, Ontario N5Y 1T5
3 Bedroom
1 Bathroom
Central Air Conditioning
Forced Air
$489,000
Attention Investors, First-Time Home Buyers!! Welcome To 53 Boullee Street In London! This Property Offers A Promising Opportunity With Its Living Room Featuring Windows And 1 Bedroom In The Main Floor. With Two More Bedrooms, It Caters To families Or Individuals Seeking A Comfortable Living Arrangement. Moreover, Its Proximity To Shopping Centres, Public Transit Options, Ensures Convenient Accessibility. Whether You're Looking To Invest, Start Your Home Ownership Journey, Or Unleash Your Handyman Skills, This Property Hold Great Potential. Don't Miss Out On This Exciting Prospect At 53 BOULLEE, Waiting For Your TLC. (id:39551)
Property Details
| MLS® Number | X9400431 |
| Property Type | Single Family |
| Community Name | East C |
| Parking Space Total | 1 |
Building
| Bathroom Total | 1 |
| Bedrooms Above Ground | 3 |
| Bedrooms Total | 3 |
| Appliances | Dryer, Refrigerator, Stove, Washer |
| Basement Type | Crawl Space |
| Construction Style Attachment | Detached |
| Cooling Type | Central Air Conditioning |
| Exterior Finish | Vinyl Siding |
| Fireplace Present | No |
| Foundation Type | Concrete |
| Heating Fuel | Natural Gas |
| Heating Type | Forced Air |
| Stories Total | 2 |
| Type | House |
| Utility Water | Municipal Water |
Land
| Acreage | No |
| Sewer | Sanitary Sewer |
| Size Depth | 124 Ft |
| Size Frontage | 30 Ft |
| Size Irregular | 30 X 124 Ft |
| Size Total Text | 30 X 124 Ft |
| Zoning Description | R1-5 |
Rooms
| Level | Type | Length | Width | Dimensions |
|---|---|---|---|---|
| Second Level | Bedroom 2 | 4.5 m | 3 m | 4.5 m x 3 m |
| Second Level | Bedroom 3 | 3.3 m | 2.7 m | 3.3 m x 2.7 m |
| Main Level | Foyer | 3.3 m | 2.1 m | 3.3 m x 2.1 m |
| Main Level | Living Room | 6 m | 3.9 m | 6 m x 3.9 m |
| Main Level | Kitchen | 4.8 m | 3.3 m | 4.8 m x 3.3 m |
| Main Level | Bedroom | 3 m | 2.1 m | 3 m x 2.1 m |
| Main Level | Bathroom | 1.8 m | 1.6 m | 1.8 m x 1.6 m |
https://www.realtor.ca/real-estate/27552165/53-boullee-street-london-east-c
Interested?
Contact us for more information













