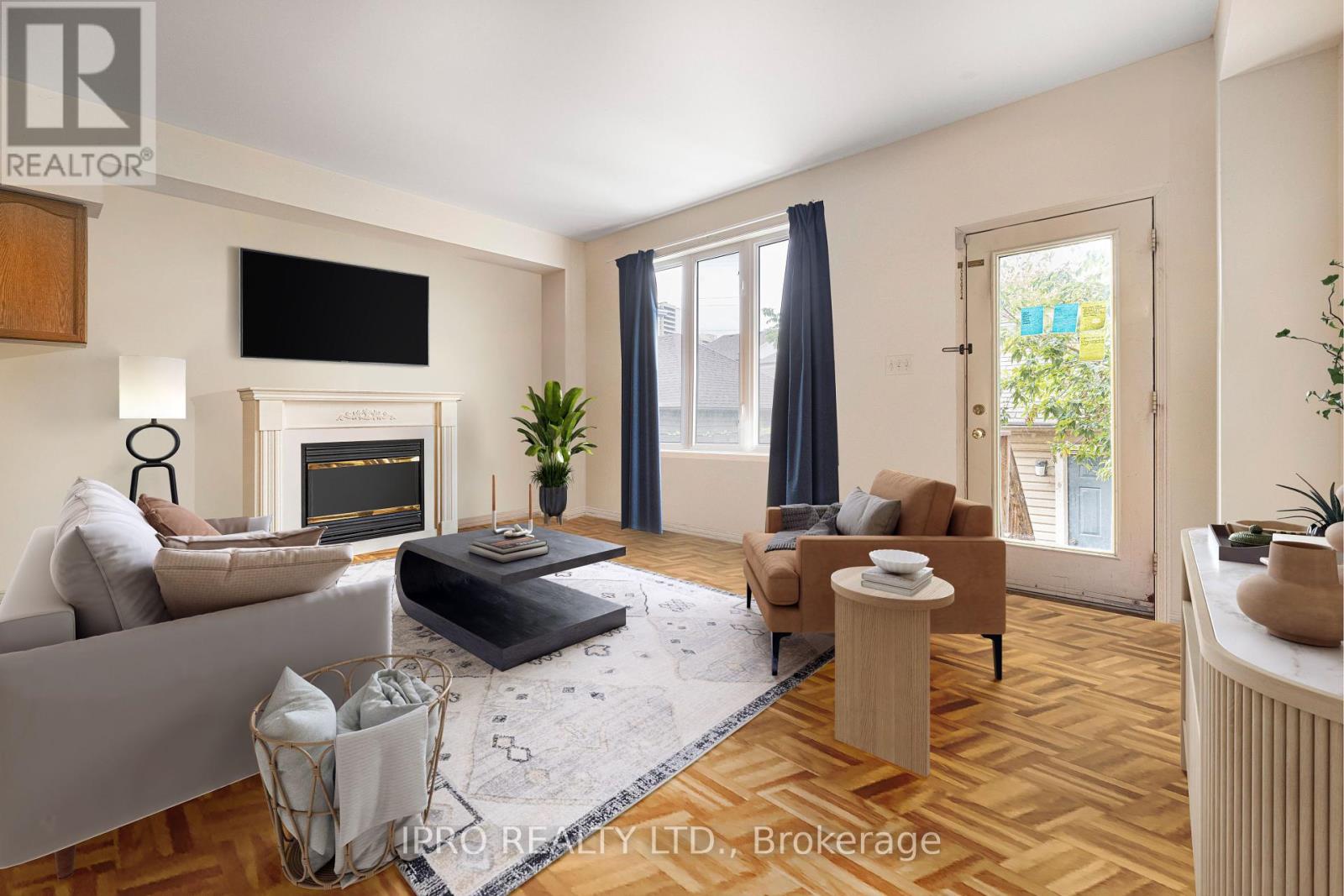4 Bedroom
3 Bathroom
Fireplace
Central Air Conditioning
Forced Air
$999,888
LOCATION LOCATION!! ATTENTION Investors & Families! Excellent Opportunity For A SPACIOUS 3 STOREY Home Plus Basement In The York University Village. This Property Features A Functional And Versatile Layout, With Large Rooms On The Main Flr Including A Gas Fireplace And W/Out To A Private Backyd. Upper Levels Will Greet You With Generously Sized Bedrms, Ample Closet Space And Large Windows To Fill The Space W/ Lots Of Natural Light. Primary Bdrm Includes An Ensuite Washrm And W/Out To Substantial Terrace On The 3rd Flr. The Spacious Unfinished Basement Offers A Blank Canvas For Your Custom Design. Additional Highlights Include A 2 Car Garage, 2nd Flr Laundry Rm And NewerAC/Furnace. This Property Is Conveniently Located Near Excellent Schools, Parks, Shopping & Public Transit, Enhancing Its Appeal For Families And Tenants Alike. Whether You're Looking For A New Place To Call Home Or Seeking A Valuable Addition To Your Rental Portfolio, 53 Delabo Dr Offers The Perfect Blend Of Comfort, Versatility And Location. Dont Miss This Opportunity To Make It Yours. **** EXTRAS **** Close To All amenities: Subway Stations, TTC, York U Campus, Walmart, Parks. (id:39551)
Property Details
|
MLS® Number
|
W10893869 |
|
Property Type
|
Single Family |
|
Community Name
|
York University Heights |
|
Amenities Near By
|
Park, Place Of Worship, Public Transit, Schools |
|
Features
|
Lane |
|
Parking Space Total
|
2 |
Building
|
Bathroom Total
|
3 |
|
Bedrooms Above Ground
|
3 |
|
Bedrooms Below Ground
|
1 |
|
Bedrooms Total
|
4 |
|
Appliances
|
Garage Door Opener, Stove |
|
Basement Development
|
Unfinished |
|
Basement Type
|
N/a (unfinished) |
|
Construction Style Attachment
|
Semi-detached |
|
Cooling Type
|
Central Air Conditioning |
|
Exterior Finish
|
Brick |
|
Fireplace Present
|
Yes |
|
Flooring Type
|
Ceramic |
|
Foundation Type
|
Concrete |
|
Half Bath Total
|
1 |
|
Heating Fuel
|
Natural Gas |
|
Heating Type
|
Forced Air |
|
Stories Total
|
3 |
|
Type
|
House |
|
Utility Water
|
Municipal Water |
Parking
Land
|
Acreage
|
No |
|
Land Amenities
|
Park, Place Of Worship, Public Transit, Schools |
|
Sewer
|
Sanitary Sewer |
|
Size Depth
|
100 Ft |
|
Size Frontage
|
20 Ft |
|
Size Irregular
|
20.01 X 100.07 Ft |
|
Size Total Text
|
20.01 X 100.07 Ft |
Rooms
| Level |
Type |
Length |
Width |
Dimensions |
|
Second Level |
Bedroom 2 |
5.23 m |
3.78 m |
5.23 m x 3.78 m |
|
Second Level |
Bedroom 3 |
4.55 m |
4.34 m |
4.55 m x 4.34 m |
|
Second Level |
Office |
4.14 m |
4.34 m |
4.14 m x 4.34 m |
|
Second Level |
Laundry Room |
1.8 m |
2.54 m |
1.8 m x 2.54 m |
|
Third Level |
Bedroom |
4.04 m |
4.09 m |
4.04 m x 4.09 m |
|
Main Level |
Living Room |
4.01 m |
6.24 m |
4.01 m x 6.24 m |
|
Main Level |
Kitchen |
5.05 m |
2.79 m |
5.05 m x 2.79 m |
|
Main Level |
Dining Room |
5.05 m |
2.79 m |
5.05 m x 2.79 m |
|
Main Level |
Family Room |
5.05 m |
3.15 m |
5.05 m x 3.15 m |
https://www.realtor.ca/real-estate/27683727/53-delabo-drive-toronto-york-university-heights-york-university-heights


















