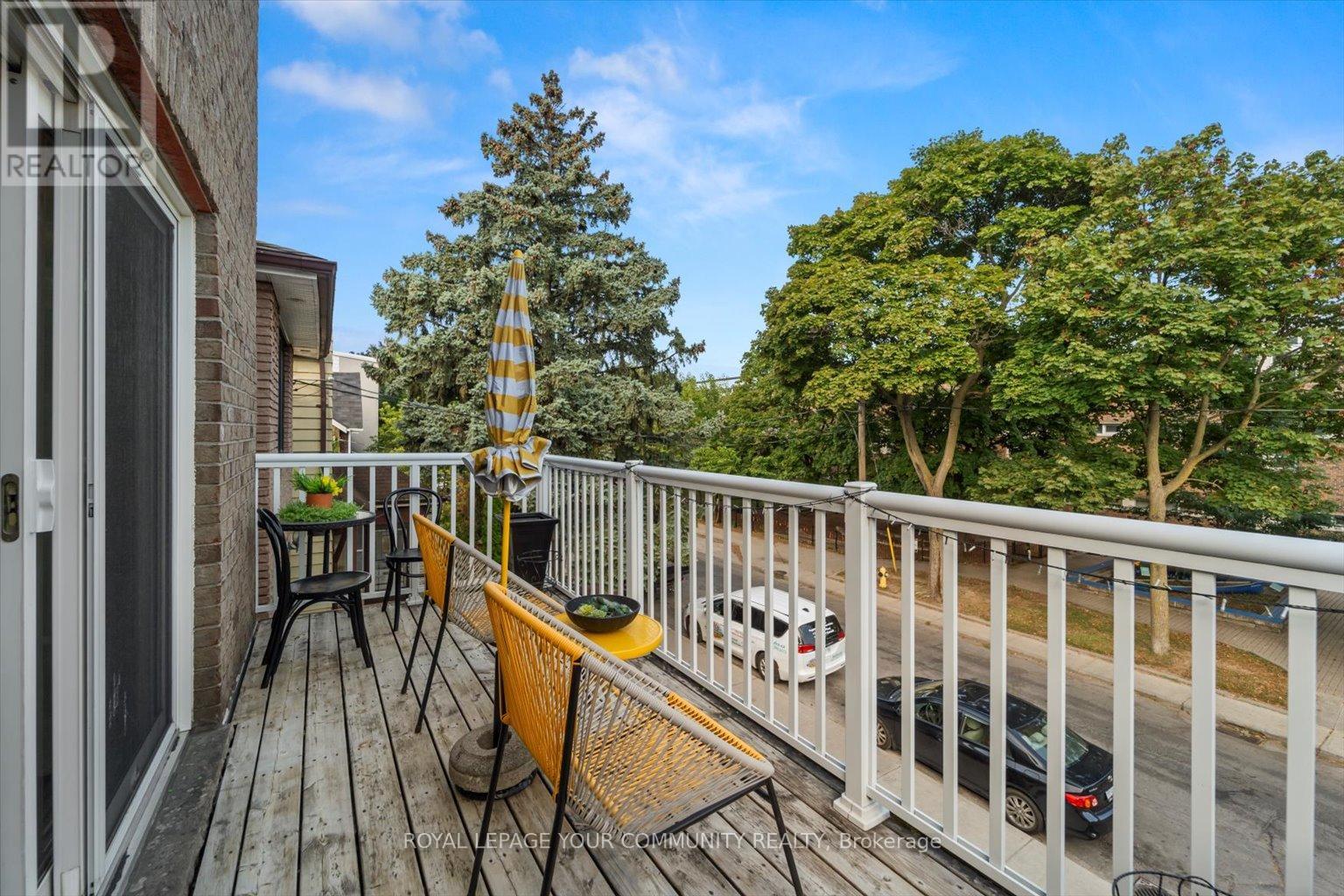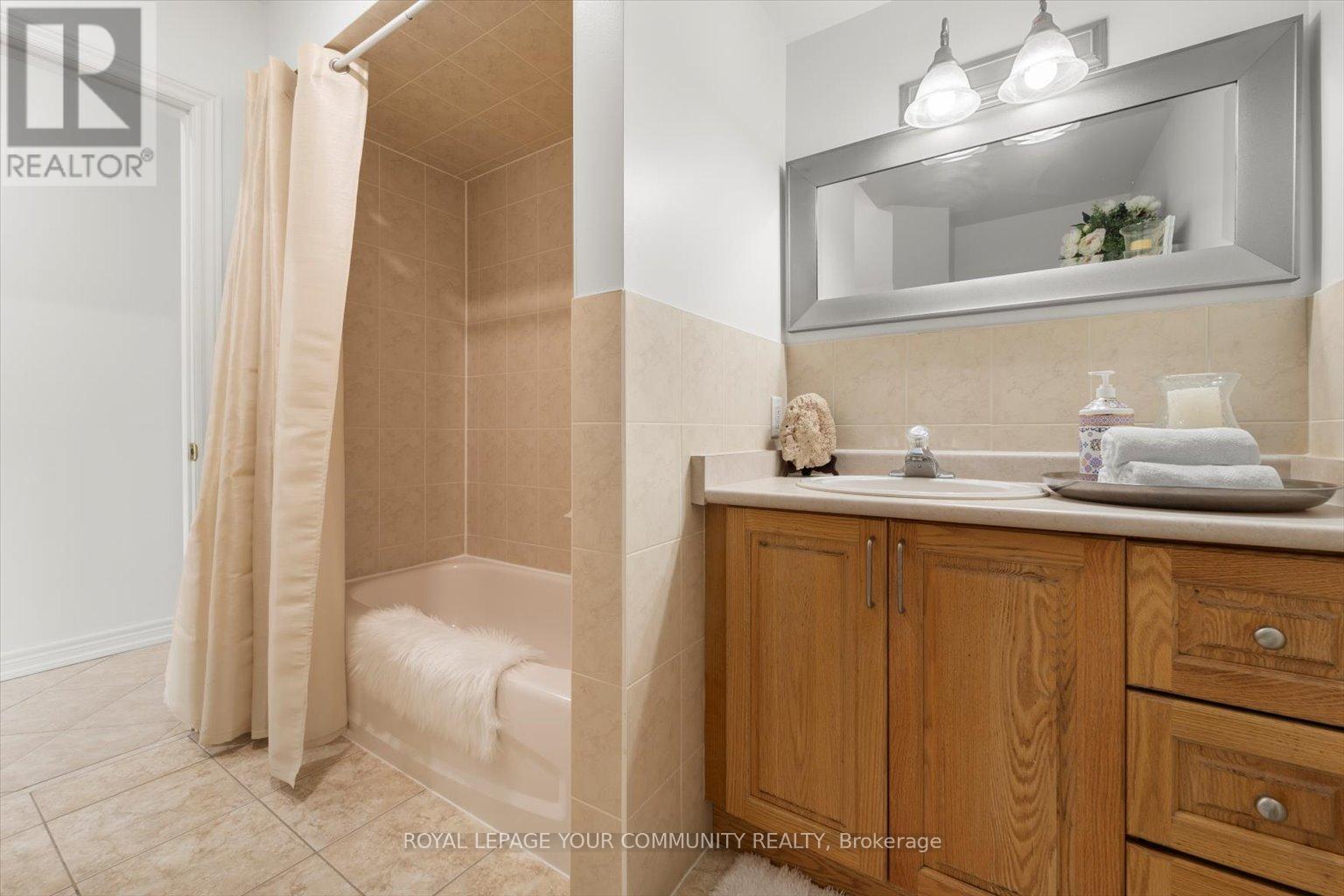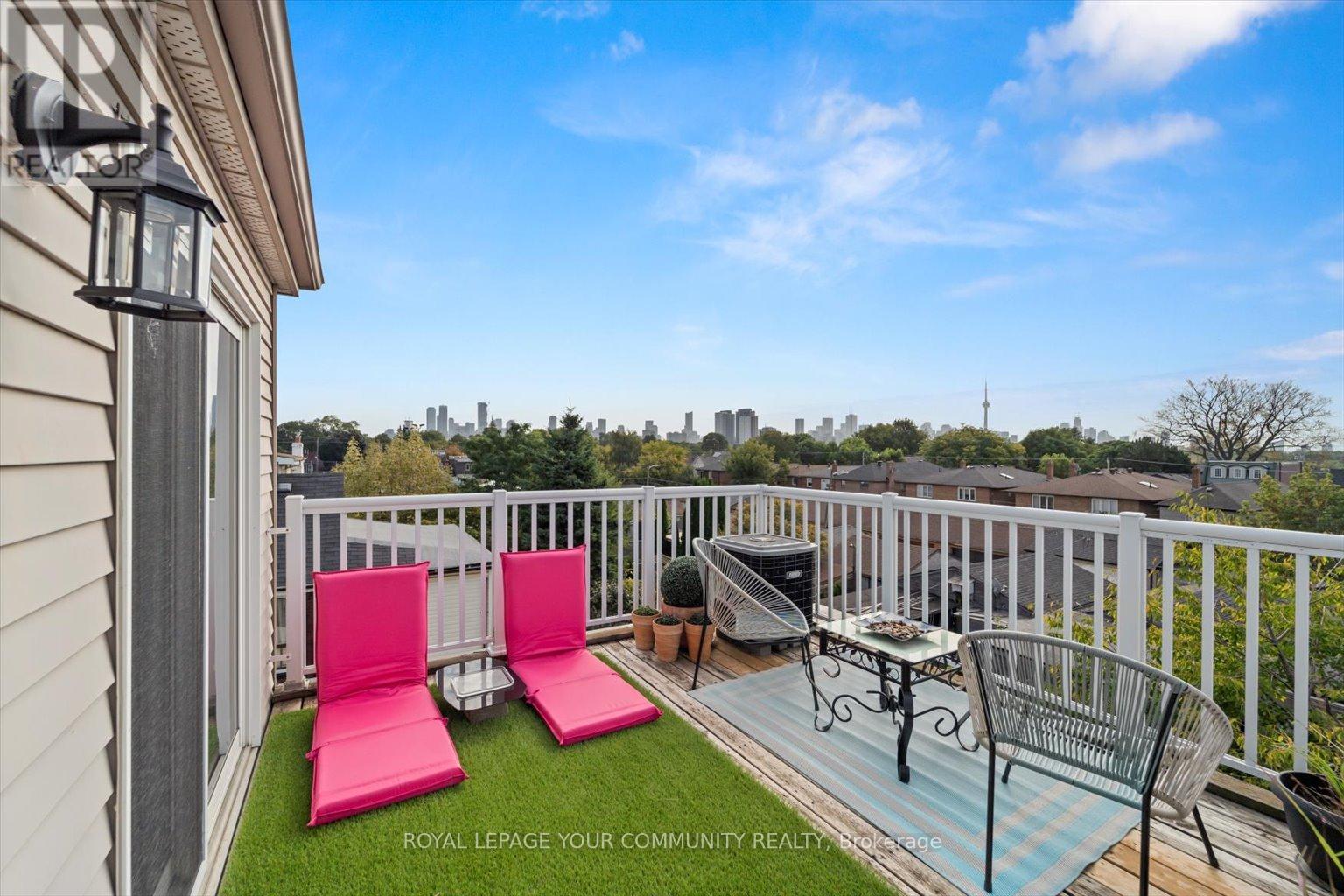6 Bedroom
3 Bathroom
Central Air Conditioning
Forced Air
$2,088,000
Welcome to 53 Essex St. 3 Storey beautifully maintained detached home, Approx. 2500 sqft of finished living space situated on a premium 18' x 168' lot/. Great location with close proximity to public transit, schools, parks, shopping and restaurants. Rent, renovate or build with possible laneway house, This property offers tons of options making the possibilities endless. 6 Bedrooms, 3 Bathrooms, 2 kitchens, 2 laundry, walk up basement with direct access to large backyard and detached garage that can hold up to 4 vehicles. Solid Oak hardwood floors and tile flooring throughout. Balconies on both 2nd & 3rd floor overlooking the Front yard and rear yard with picturesque views of the city. This home and property are a must see! (id:39551)
Open House
This property has open houses!
Starts at:
2:00 pm
Ends at:
4:00 pm
Property Details
|
MLS® Number
|
W9369141 |
|
Property Type
|
Single Family |
|
Community Name
|
Dovercourt-Wallace Emerson-Junction |
|
Amenities Near By
|
Public Transit, Schools |
|
Features
|
Lane |
|
Parking Space Total
|
4 |
Building
|
Bathroom Total
|
3 |
|
Bedrooms Above Ground
|
6 |
|
Bedrooms Total
|
6 |
|
Appliances
|
Garage Door Opener, Refrigerator, Two Stoves, Window Coverings |
|
Basement Development
|
Unfinished |
|
Basement Features
|
Walk-up |
|
Basement Type
|
N/a (unfinished) |
|
Construction Style Attachment
|
Detached |
|
Cooling Type
|
Central Air Conditioning |
|
Exterior Finish
|
Brick, Steel |
|
Fireplace Present
|
No |
|
Flooring Type
|
Tile, Hardwood |
|
Heating Fuel
|
Natural Gas |
|
Heating Type
|
Forced Air |
|
Stories Total
|
3 |
|
Type
|
House |
|
Utility Water
|
Municipal Water |
Parking
Land
|
Acreage
|
No |
|
Fence Type
|
Fenced Yard |
|
Land Amenities
|
Public Transit, Schools |
|
Sewer
|
Sanitary Sewer |
|
Size Depth
|
168 Ft ,7 In |
|
Size Frontage
|
18 Ft ,9 In |
|
Size Irregular
|
18.81 X 168.64 Ft |
|
Size Total Text
|
18.81 X 168.64 Ft |
Rooms
| Level |
Type |
Length |
Width |
Dimensions |
|
Second Level |
Bedroom 3 |
3.73 m |
2.43 m |
3.73 m x 2.43 m |
|
Second Level |
Bedroom 4 |
2.76 m |
4.2 m |
2.76 m x 4.2 m |
|
Second Level |
Kitchen |
4.42 m |
3.5 m |
4.42 m x 3.5 m |
|
Second Level |
Dining Room |
4.42 m |
3.36 m |
4.42 m x 3.36 m |
|
Third Level |
Den |
2.18 m |
3.85 m |
2.18 m x 3.85 m |
|
Third Level |
Bedroom 5 |
2.77 m |
3.34 m |
2.77 m x 3.34 m |
|
Third Level |
Bedroom |
3.72 m |
3.37 m |
3.72 m x 3.37 m |
|
Main Level |
Kitchen |
4.45 m |
3.51 m |
4.45 m x 3.51 m |
|
Main Level |
Living Room |
3.21 m |
3.79 m |
3.21 m x 3.79 m |
|
Main Level |
Bedroom |
3.26 m |
3.05 m |
3.26 m x 3.05 m |
|
Main Level |
Bedroom 2 |
2.78 m |
3.49 m |
2.78 m x 3.49 m |
https://www.realtor.ca/real-estate/27470417/53-essex-street-toronto-dovercourt-wallace-emerson-junction-dovercourt-wallace-emerson-junction











































