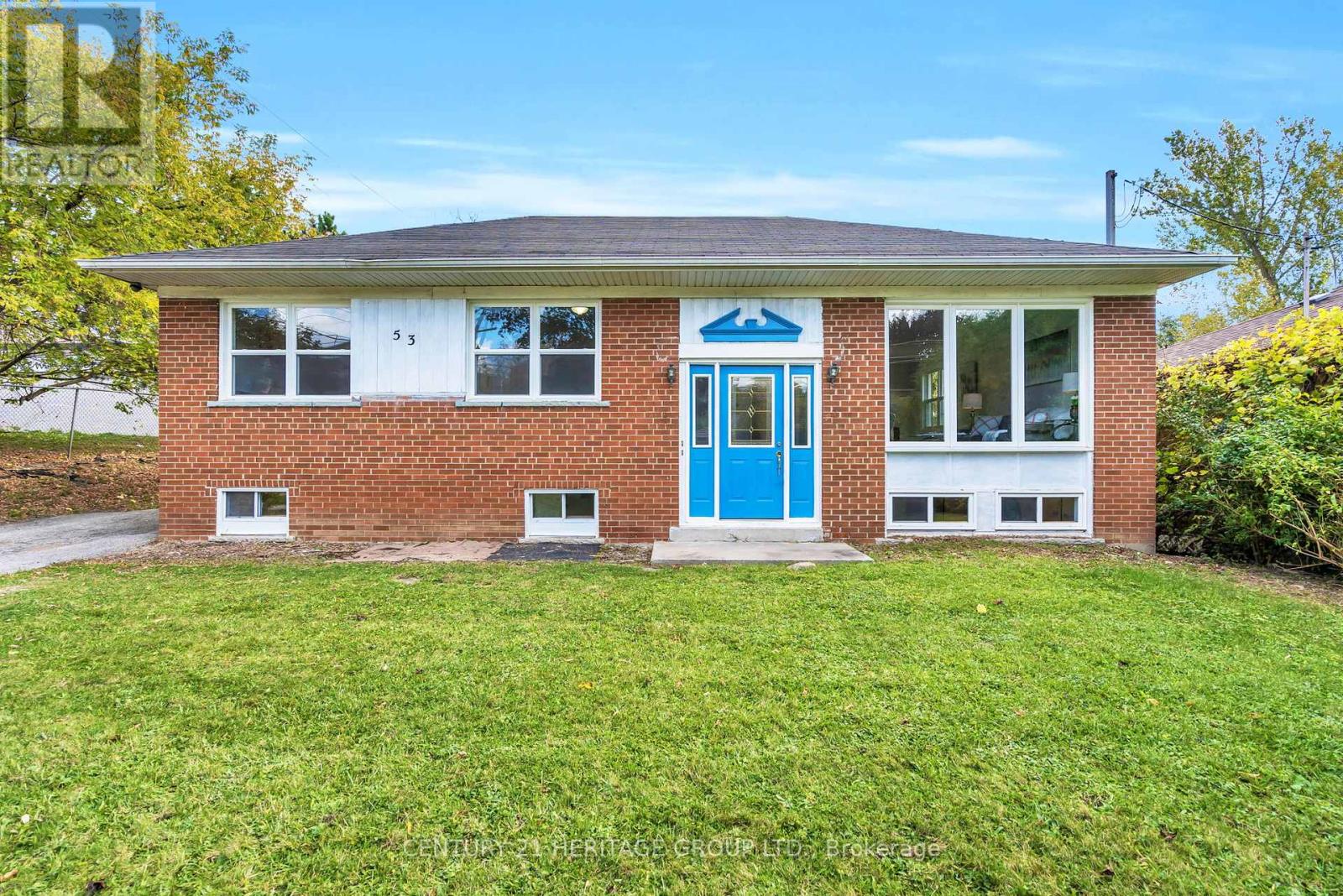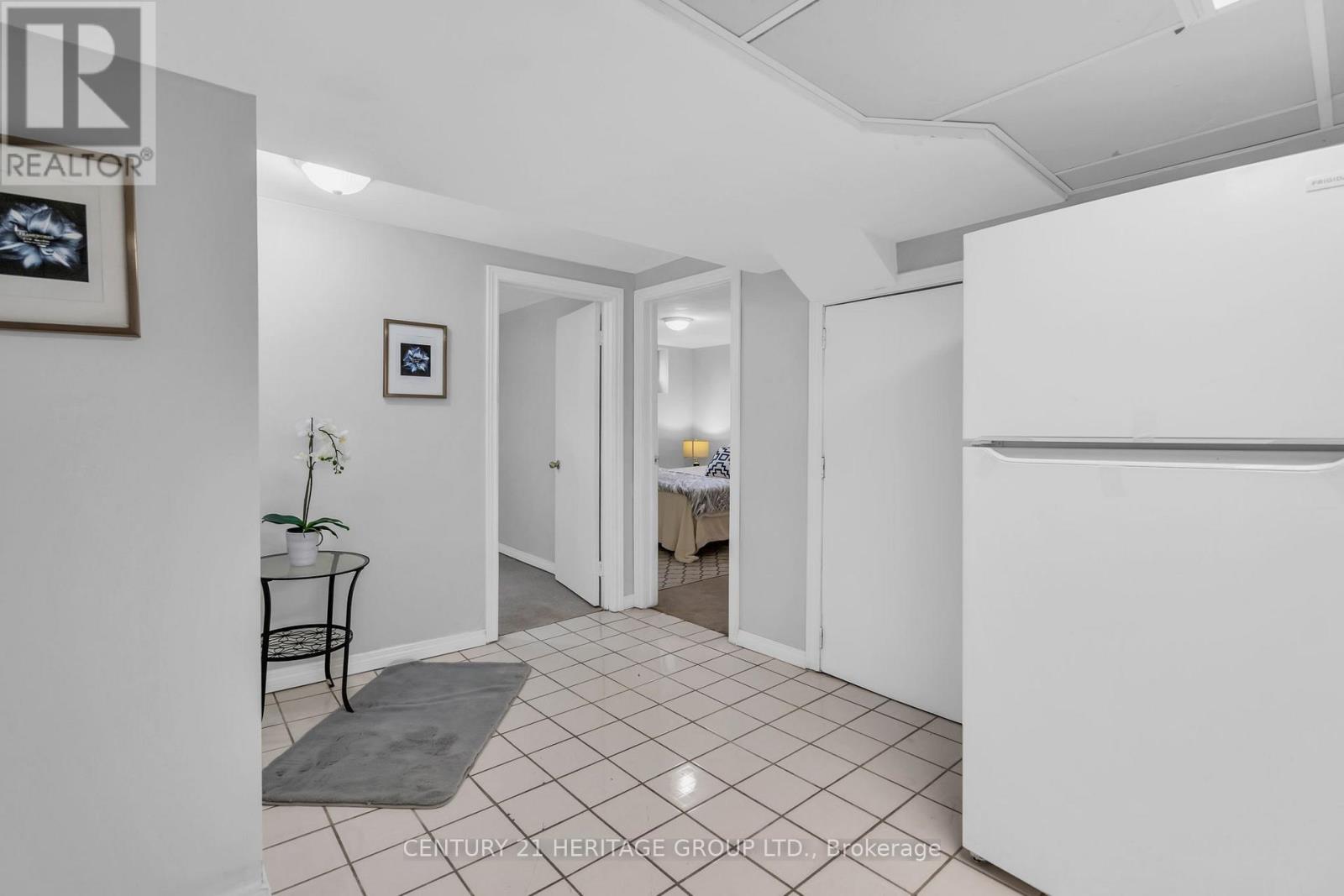6 Bedroom
2 Bathroom
Bungalow
Forced Air
$1,199,990
Welcome To 53 Wilstead Dr., A Spacious 3+3 Bedroom Detached Bungalow In The Heart Of Newmarket, Offering Incredible Income Potential. Situated On A Large 62' Lot, This Home features Two Separate Units, Making It Ideal For Multi-Generational Living Or Savvy Investors. The Main Floor Boasts 3 Bright Bedrooms, An Open-Concept Living And Dining Area And a Recently Renovated Kitchen With Brand New Appliances, Including A Fridge And Stove. The Lower Level Offers An Additional 3 Bedrooms, A Full, Recently Renovated Kitchen With Brand New Appliances, Including Another Fridge And Stove, And A Common Front Entrance - Perfect For Rental Income Or An In-Law Suite. For Added Value, There Is Also Potential For A Third Income-Generating Suite In The Double Garage, Which Is Separately Heated, Further Enhancing The Property's Investment Opportunities. Surrounded By Mature Trees And Offering Ample Parking Space, This Property Is Conveniently Located In The Number One High School District, Near Upper Canada Mall, South Lake Hospital, Rapid YRT Transit, Schools, GO Transit, And All Major Amenities. Don't Miss Out On This Rare Opportunity - Book Your showing Today! **** EXTRAS **** 2 Fridges, 2 Stoves, All Elf's (id:39551)
Property Details
|
MLS® Number
|
N11887260 |
|
Property Type
|
Single Family |
|
Community Name
|
Central Newmarket |
|
Amenities Near By
|
Hospital, Public Transit, Schools |
|
Community Features
|
School Bus |
|
Features
|
In-law Suite |
|
Parking Space Total
|
7 |
Building
|
Bathroom Total
|
2 |
|
Bedrooms Above Ground
|
3 |
|
Bedrooms Below Ground
|
3 |
|
Bedrooms Total
|
6 |
|
Appliances
|
Water Heater - Tankless, Water Heater, Refrigerator, Two Stoves |
|
Architectural Style
|
Bungalow |
|
Basement Features
|
Apartment In Basement |
|
Basement Type
|
N/a |
|
Construction Style Attachment
|
Detached |
|
Exterior Finish
|
Brick |
|
Fireplace Present
|
No |
|
Flooring Type
|
Ceramic, Carpeted, Hardwood |
|
Foundation Type
|
Block |
|
Heating Fuel
|
Natural Gas |
|
Heating Type
|
Forced Air |
|
Stories Total
|
1 |
|
Type
|
House |
|
Utility Water
|
Municipal Water |
Parking
Land
|
Acreage
|
No |
|
Fence Type
|
Fenced Yard |
|
Land Amenities
|
Hospital, Public Transit, Schools |
|
Sewer
|
Sanitary Sewer |
|
Size Depth
|
112 Ft |
|
Size Frontage
|
61 Ft ,11 In |
|
Size Irregular
|
61.92 X 112.07 Ft |
|
Size Total Text
|
61.92 X 112.07 Ft |
Rooms
| Level |
Type |
Length |
Width |
Dimensions |
|
Basement |
Bedroom 3 |
3.58 m |
2.53 m |
3.58 m x 2.53 m |
|
Basement |
Living Room |
4.34 m |
3.51 m |
4.34 m x 3.51 m |
|
Basement |
Kitchen |
3.65 m |
2.76 m |
3.65 m x 2.76 m |
|
Basement |
Eating Area |
2.21 m |
1.37 m |
2.21 m x 1.37 m |
|
Basement |
Primary Bedroom |
3.63 m |
2.97 m |
3.63 m x 2.97 m |
|
Basement |
Bedroom 2 |
3.11 m |
2.55 m |
3.11 m x 2.55 m |
|
Main Level |
Kitchen |
3.12 m |
3.1 m |
3.12 m x 3.1 m |
|
Main Level |
Living Room |
4.04 m |
3.73 m |
4.04 m x 3.73 m |
|
Main Level |
Dining Room |
3.18 m |
3.09 m |
3.18 m x 3.09 m |
|
Main Level |
Primary Bedroom |
3.75 m |
2.93 m |
3.75 m x 2.93 m |
|
Main Level |
Bedroom 2 |
3.87 m |
2.82 m |
3.87 m x 2.82 m |
|
Main Level |
Bedroom 3 |
2.65 m |
2.82 m |
2.65 m x 2.82 m |
https://www.realtor.ca/real-estate/27725505/53-wilstead-drive-newmarket-central-newmarket-central-newmarket



































