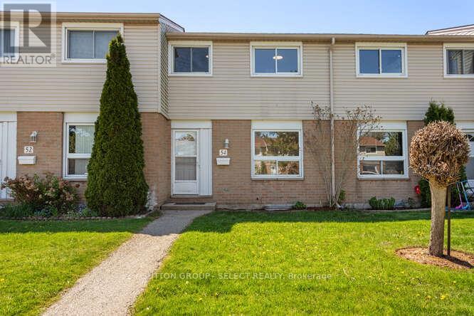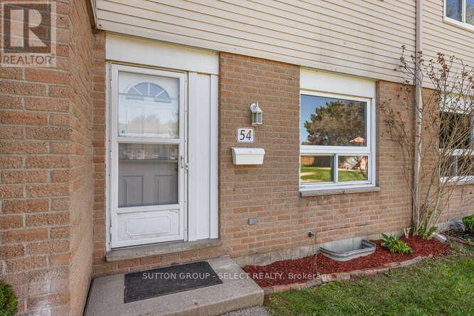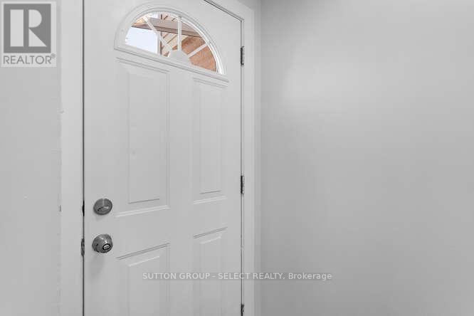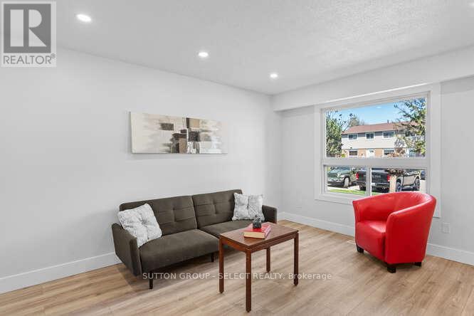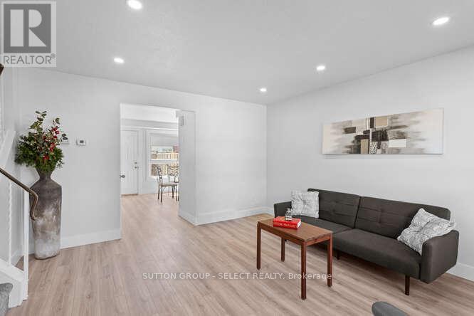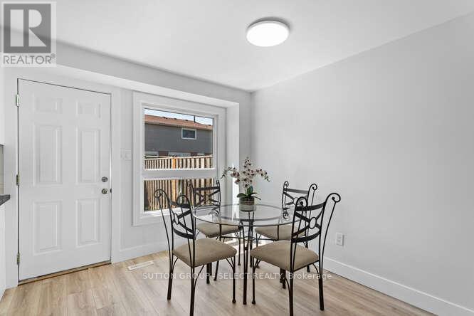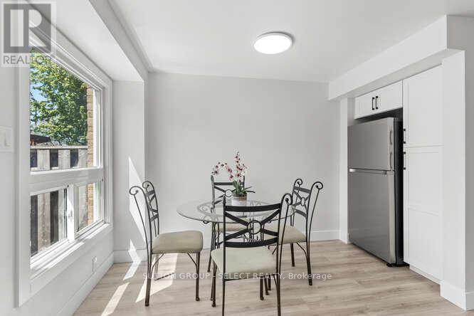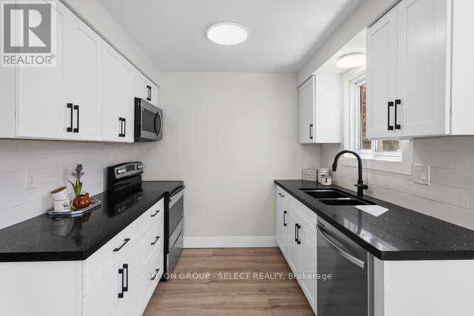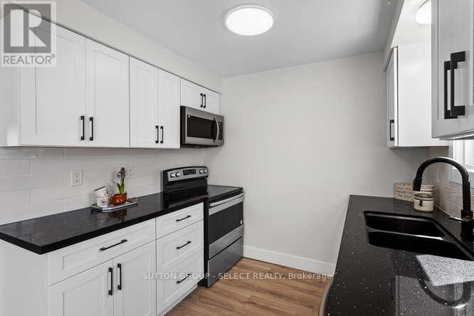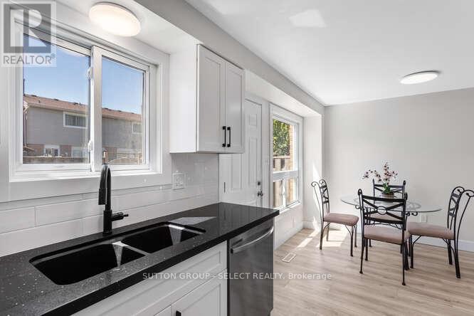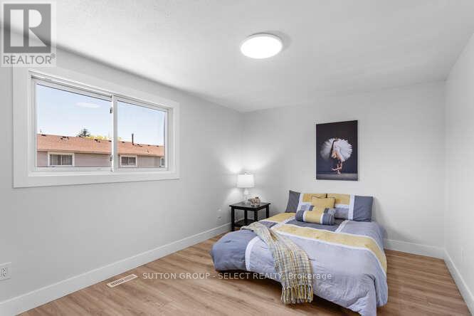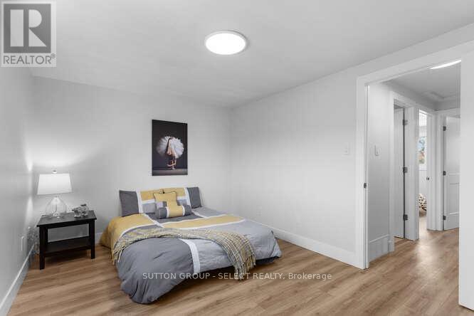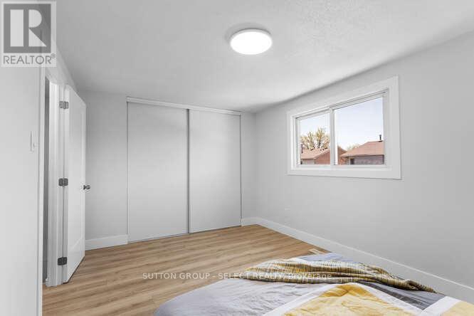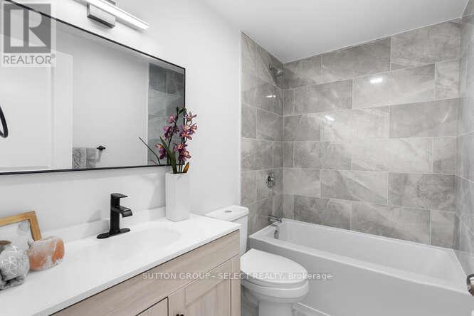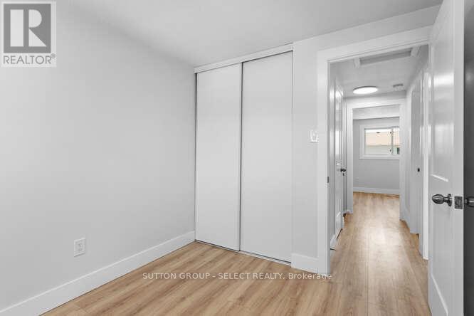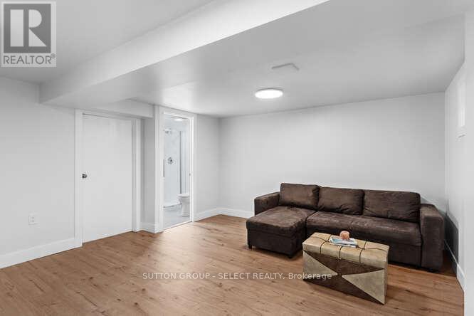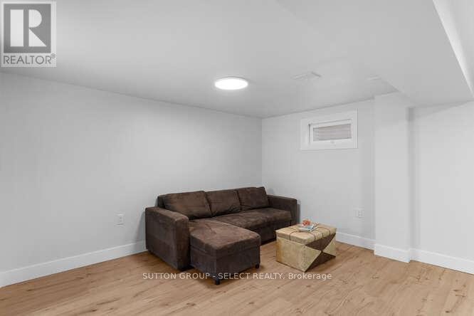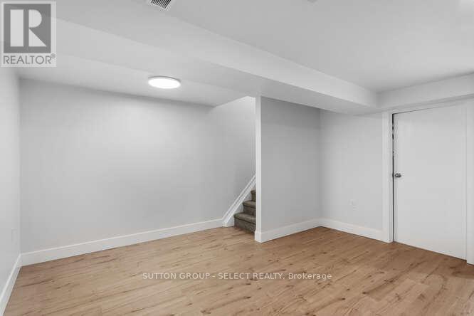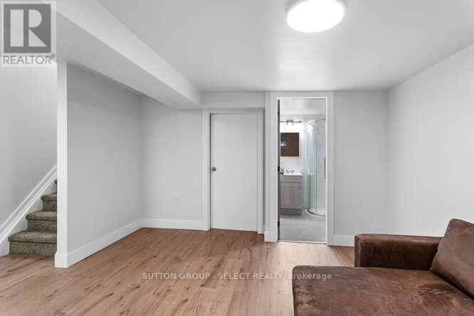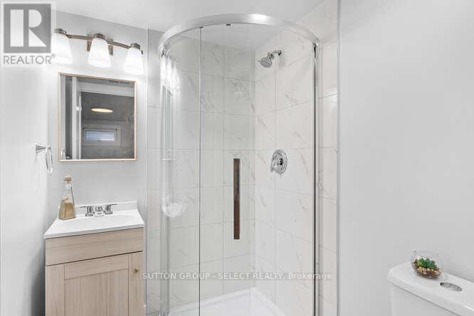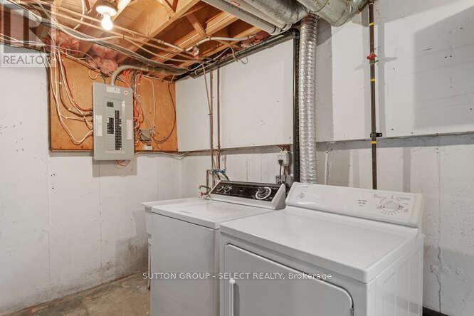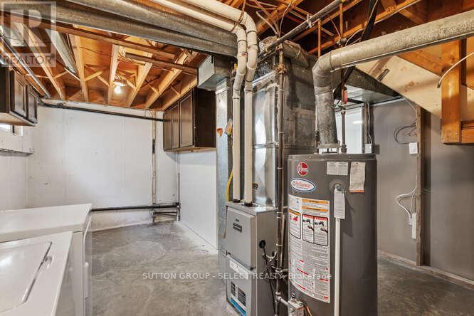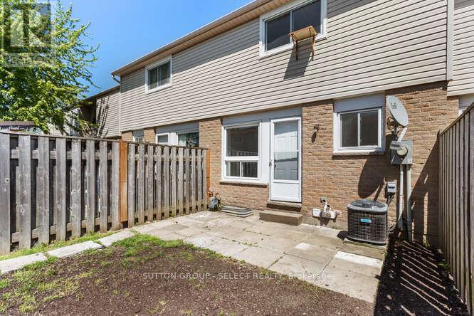54 - 40 Tiffany Drive London, Ontario N5V 3N3
$449,900Maintenance,
$350 Monthly
Maintenance,
$350 MonthlyWelcome to this beautifully renovated townhouse, boasting 3 bedrooms, 2 full baths, with soothing neutral colors. Updates include : New flooring throughout, modern lighting (Pot lights & flush mount lights with adjustable color temperature using your Light Switch), Brand new Stainless steel appliances in kitchen, including the convenience of a dishwasher. The kitchen and dining layout have been thoughtfully designed to maximize the space and ad extra surface of luxurious quartz countertops with modern backsplash adding a touch of elegance. Lots of cabinets and storage. For those who love to cook, a gas line is ready in basement to bring up for a gas stove if desired. This home combines modern convenience with classic charm. 2 assigned parking spots in front of the unit. Ease access to veterans memorial, Hwy 401, Shopping Mall, all amenities close by, and brand new inside. Don't miss out on the opportunity to make this townhouse your own! (id:39551)
Property Details
| MLS® Number | X8316780 |
| Property Type | Single Family |
| Community Name | EastI |
| Amenities Near By | Public Transit, Schools |
| Community Features | Pet Restrictions, School Bus |
| Equipment Type | Water Heater |
| Parking Space Total | 2 |
| Rental Equipment Type | Water Heater |
Building
| Bathroom Total | 2 |
| Bedrooms Above Ground | 3 |
| Bedrooms Total | 3 |
| Appliances | Dishwasher, Dryer, Microwave, Range, Stove, Washer |
| Basement Development | Partially Finished |
| Basement Type | N/a (partially Finished) |
| Cooling Type | Central Air Conditioning |
| Exterior Finish | Brick, Vinyl Siding |
| Fireplace Present | No |
| Foundation Type | Concrete |
| Heating Fuel | Natural Gas |
| Heating Type | Forced Air |
| Stories Total | 2 |
| Type | Row / Townhouse |
Land
| Acreage | No |
| Land Amenities | Public Transit, Schools |
Rooms
| Level | Type | Length | Width | Dimensions |
|---|---|---|---|---|
| Second Level | Bedroom | 4.27 m | 3.05 m | 4.27 m x 3.05 m |
| Second Level | Bedroom | 3.35 m | 2.74 m | 3.35 m x 2.74 m |
| Second Level | Bedroom | 3.05 m | 2.64 m | 3.05 m x 2.64 m |
| Lower Level | Family Room | 5.03 m | 3.96 m | 5.03 m x 3.96 m |
| Lower Level | Utility Room | 5.03 m | 3.96 m | 5.03 m x 3.96 m |
| Main Level | Living Room | 5.18 m | 4.27 m | 5.18 m x 4.27 m |
| Main Level | Kitchen | 4.88 m | 4.27 m | 4.88 m x 4.27 m |
https://www.realtor.ca/real-estate/26863246/54-40-tiffany-drive-london-easti
Interested?
Contact us for more information

