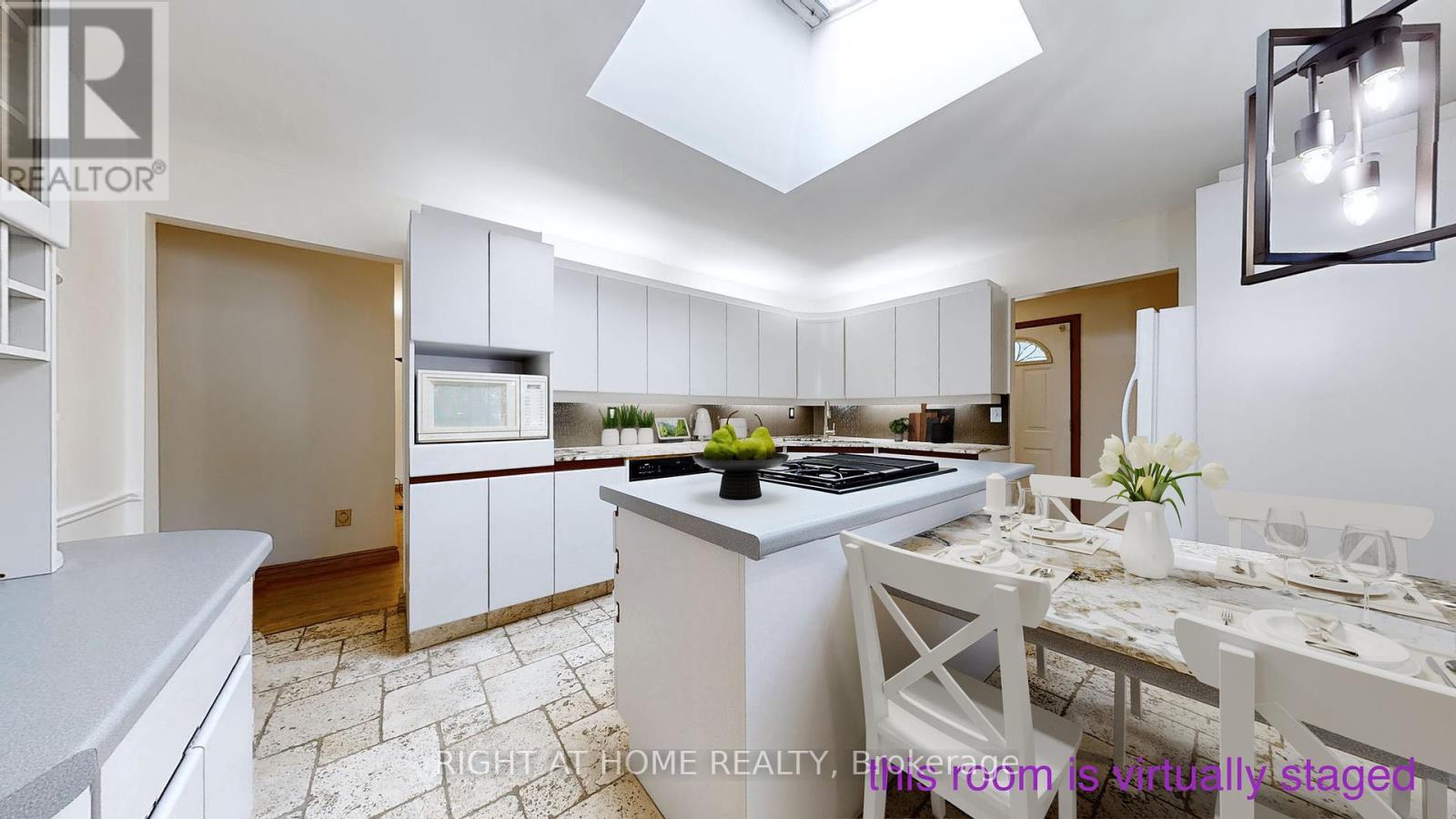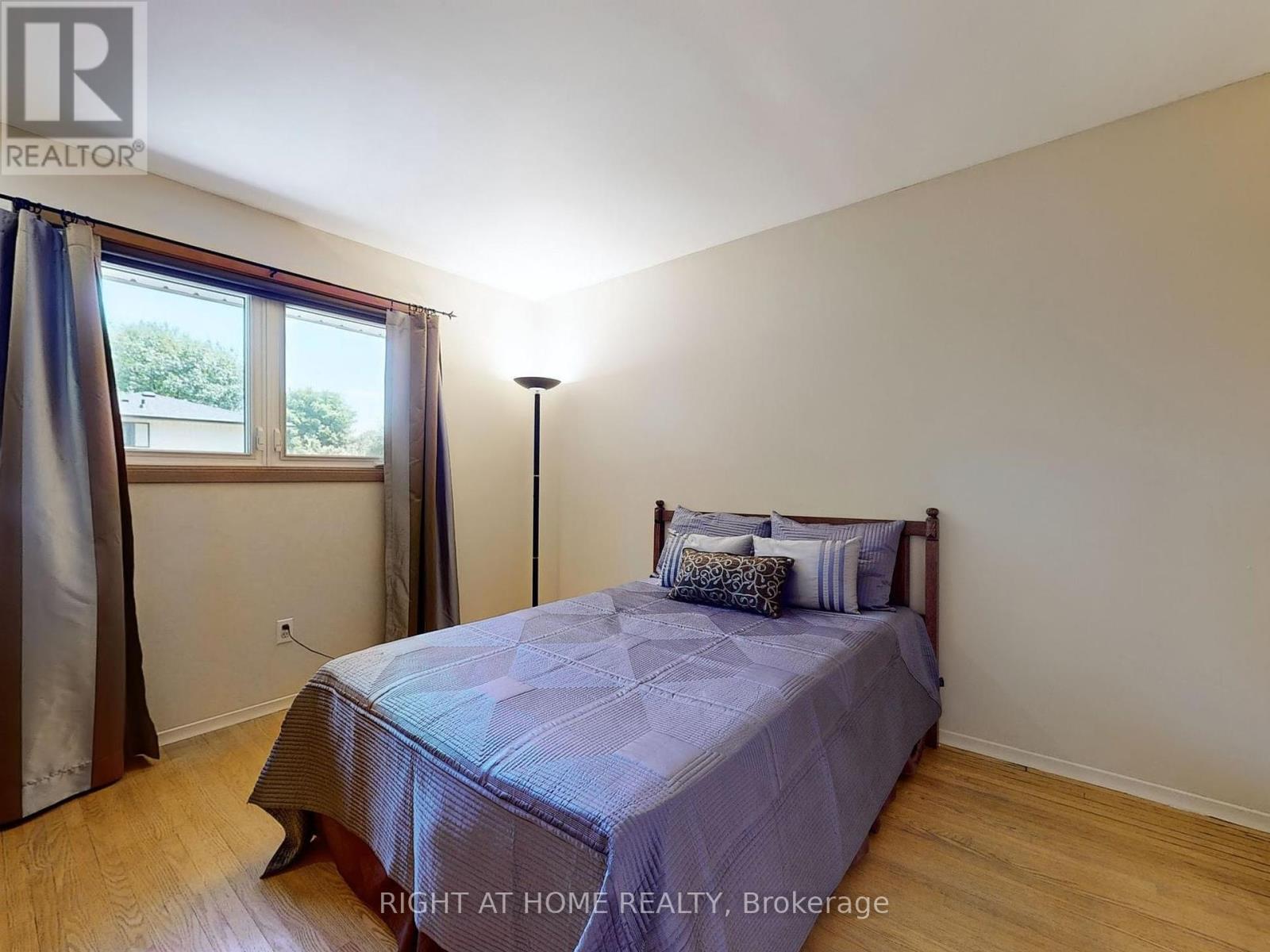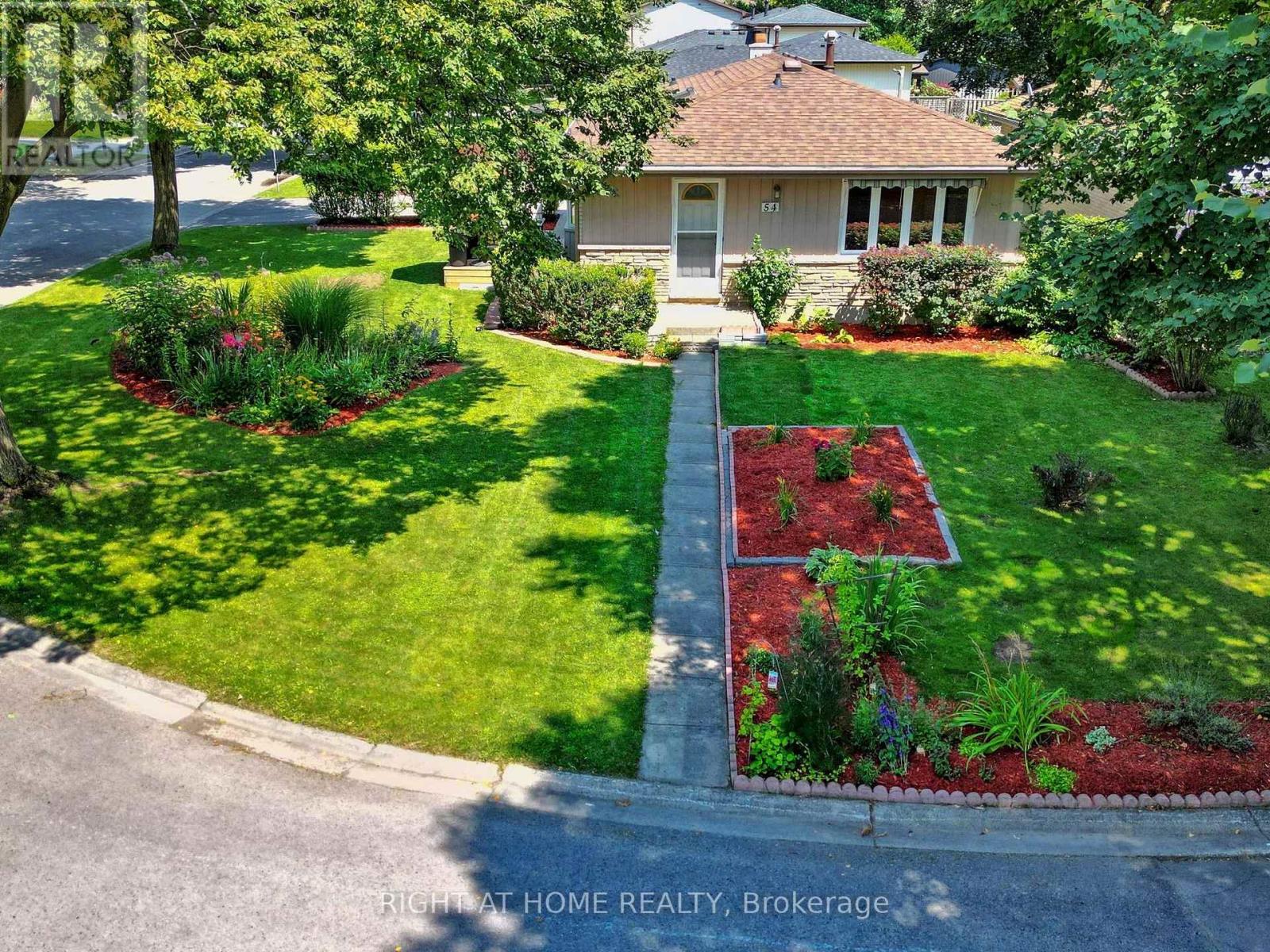4 Bedroom
3 Bathroom
Bungalow
Fireplace
Central Air Conditioning
Forced Air
$550,000
Welcome to your future home: a charming and convenient bungalow in the heart of South London. This well-loved 3-bedroom, 2-bathroom property offers a blend of timeless appeal and functional design, making it an ideal choice for first-time homebuyers, families, professionals, and retirees alike. Step inside to a warm and inviting atmosphere with freshly painted walls and hardwood flooring throughout. The kitchen features sleek quartz countertops, a stylish backsplash, and an island stove with a double sink, combining elegance with practicality. The three versatile bedrooms are perfect for family, guests, or a home office for comfort. The spacious basement with a walkout is a standout feature, presenting possibilities for an in-law suite or separate apartment, adding significant value and flexibility. Recent updates include a new asphalt driveway (2023) and a roof replacement (2015), providing added peace of mind. This property is ideally situated near a range of desirable amenities, including Highland Golf and Country Club, White Oaks Mall, Victoria Hospital, various restaurants, shopping options, and the 401, among others! **** EXTRAS **** All existing window coverings, all existing light fixtures, fridge, stove, dishwasher, washer, dryer, furnace(owned) (id:39551)
Property Details
|
MLS® Number
|
X9356416 |
|
Property Type
|
Single Family |
|
Community Name
|
South Q |
|
Parking Space Total
|
4 |
|
Structure
|
Deck, Shed |
Building
|
Bathroom Total
|
3 |
|
Bedrooms Above Ground
|
3 |
|
Bedrooms Below Ground
|
1 |
|
Bedrooms Total
|
4 |
|
Architectural Style
|
Bungalow |
|
Basement Development
|
Partially Finished |
|
Basement Features
|
Separate Entrance |
|
Basement Type
|
N/a (partially Finished) |
|
Construction Style Attachment
|
Detached |
|
Cooling Type
|
Central Air Conditioning |
|
Exterior Finish
|
Brick, Concrete |
|
Fireplace Present
|
Yes |
|
Flooring Type
|
Hardwood |
|
Foundation Type
|
Block |
|
Half Bath Total
|
2 |
|
Heating Fuel
|
Natural Gas |
|
Heating Type
|
Forced Air |
|
Stories Total
|
1 |
|
Type
|
House |
|
Utility Water
|
Municipal Water |
Land
|
Acreage
|
No |
|
Sewer
|
Sanitary Sewer |
|
Size Depth
|
83 Ft ,1 In |
|
Size Frontage
|
41 Ft ,8 In |
|
Size Irregular
|
41.7 X 83.14 Ft ; 50.60ft*83.14ft*7.31ft*23.45ft Geowareho |
|
Size Total Text
|
41.7 X 83.14 Ft ; 50.60ft*83.14ft*7.31ft*23.45ft Geowareho |
|
Zoning Description
|
R1-4(single Family Detached) |
Rooms
| Level |
Type |
Length |
Width |
Dimensions |
|
Lower Level |
Family Room |
4.11 m |
5.18 m |
4.11 m x 5.18 m |
|
Lower Level |
Recreational, Games Room |
3.45 m |
5.97 m |
3.45 m x 5.97 m |
|
Lower Level |
Laundry Room |
3.61 m |
5.79 m |
3.61 m x 5.79 m |
|
Lower Level |
Utility Room |
4.11 m |
6.48 m |
4.11 m x 6.48 m |
|
Main Level |
Living Room |
4.22 m |
4.78 m |
4.22 m x 4.78 m |
|
Main Level |
Kitchen |
4.09 m |
4.47 m |
4.09 m x 4.47 m |
|
Main Level |
Primary Bedroom |
3.45 m |
3.63 m |
3.45 m x 3.63 m |
|
Main Level |
Bedroom 2 |
3.48 m |
3.05 m |
3.48 m x 3.05 m |
|
Main Level |
Bedroom 3 |
3.15 m |
3.1 m |
3.15 m x 3.1 m |
https://www.realtor.ca/real-estate/27438107/54-harcroft-crescent-london-south-q



































