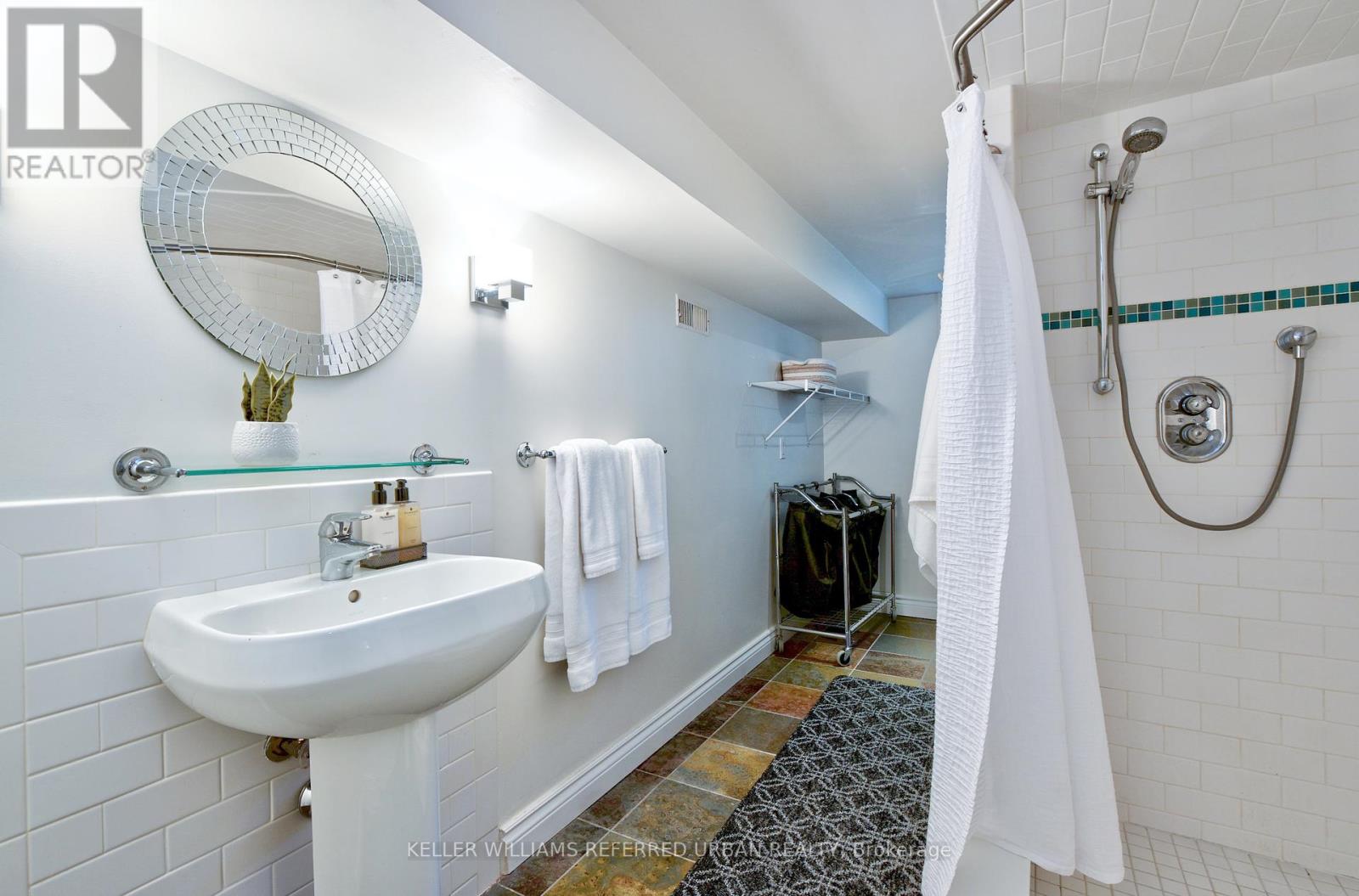54 Robin Hood Road Toronto (Edenbridge-Humber Valley), Ontario M9A 2W8
4 Bedroom
3 Bathroom
Fireplace
Central Air Conditioning
Forced Air
$1,759,000
Welcome to 54 Robin Hood Rd, an exceptional family home situated on a sprawling 55x125 south-facing corner lot in the highly sought-after Chestnut Hills neighborhood. This property boasts a beautifully landscaped backyard, ideal for family gatherings and outdoor entertainment. Inside, you'll find four spacious bedrooms and a gourmet kitchen with a large eat-in island perfect for everyday living and hosting. Located in a friendly community with excellent schools nearby, including KCS just a short walk away. **** EXTRAS **** Heated floors in lower level washroom & mudroom.Outdoor sprinkler system. (id:39551)
Property Details
| MLS® Number | W9356227 |
| Property Type | Single Family |
| Community Name | Edenbridge-Humber Valley |
| Amenities Near By | Park, Schools |
| Parking Space Total | 4 |
| Structure | Shed |
Building
| Bathroom Total | 3 |
| Bedrooms Above Ground | 3 |
| Bedrooms Below Ground | 1 |
| Bedrooms Total | 4 |
| Appliances | Garage Door Opener Remote(s), Dishwasher, Dryer, Range, Refrigerator, Stove, Washer, Wine Fridge |
| Basement Development | Finished |
| Basement Type | N/a (finished) |
| Construction Style Attachment | Detached |
| Cooling Type | Central Air Conditioning |
| Exterior Finish | Brick |
| Fireplace Present | Yes |
| Foundation Type | Block |
| Half Bath Total | 1 |
| Heating Fuel | Natural Gas |
| Heating Type | Forced Air |
| Stories Total | 2 |
| Type | House |
| Utility Water | Municipal Water |
Parking
| Attached Garage |
Land
| Acreage | No |
| Land Amenities | Park, Schools |
| Sewer | Sanitary Sewer |
| Size Depth | 125 Ft |
| Size Frontage | 55 Ft |
| Size Irregular | 55 X 125 Ft ; Irregular |
| Size Total Text | 55 X 125 Ft ; Irregular |
Interested?
Contact us for more information

































