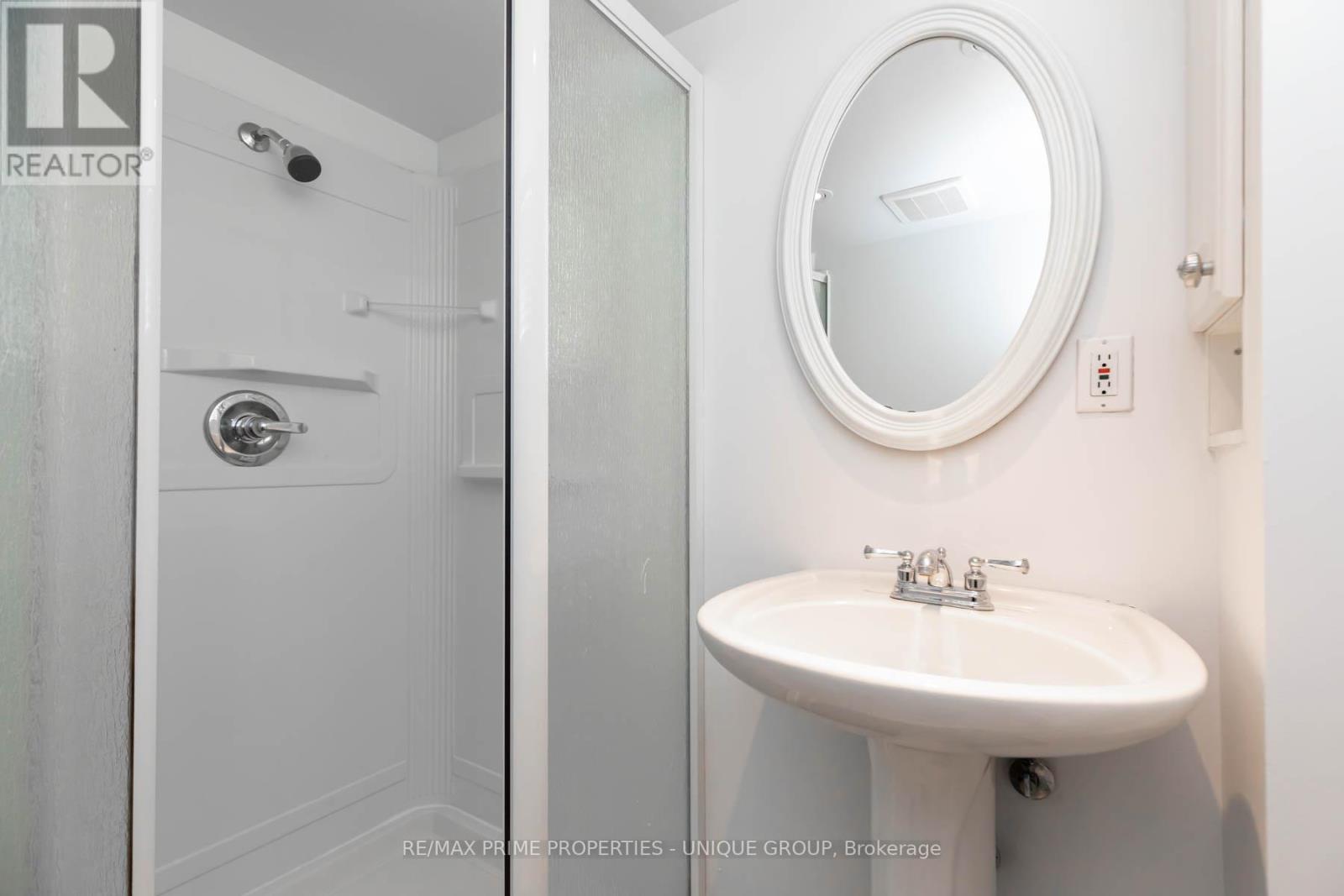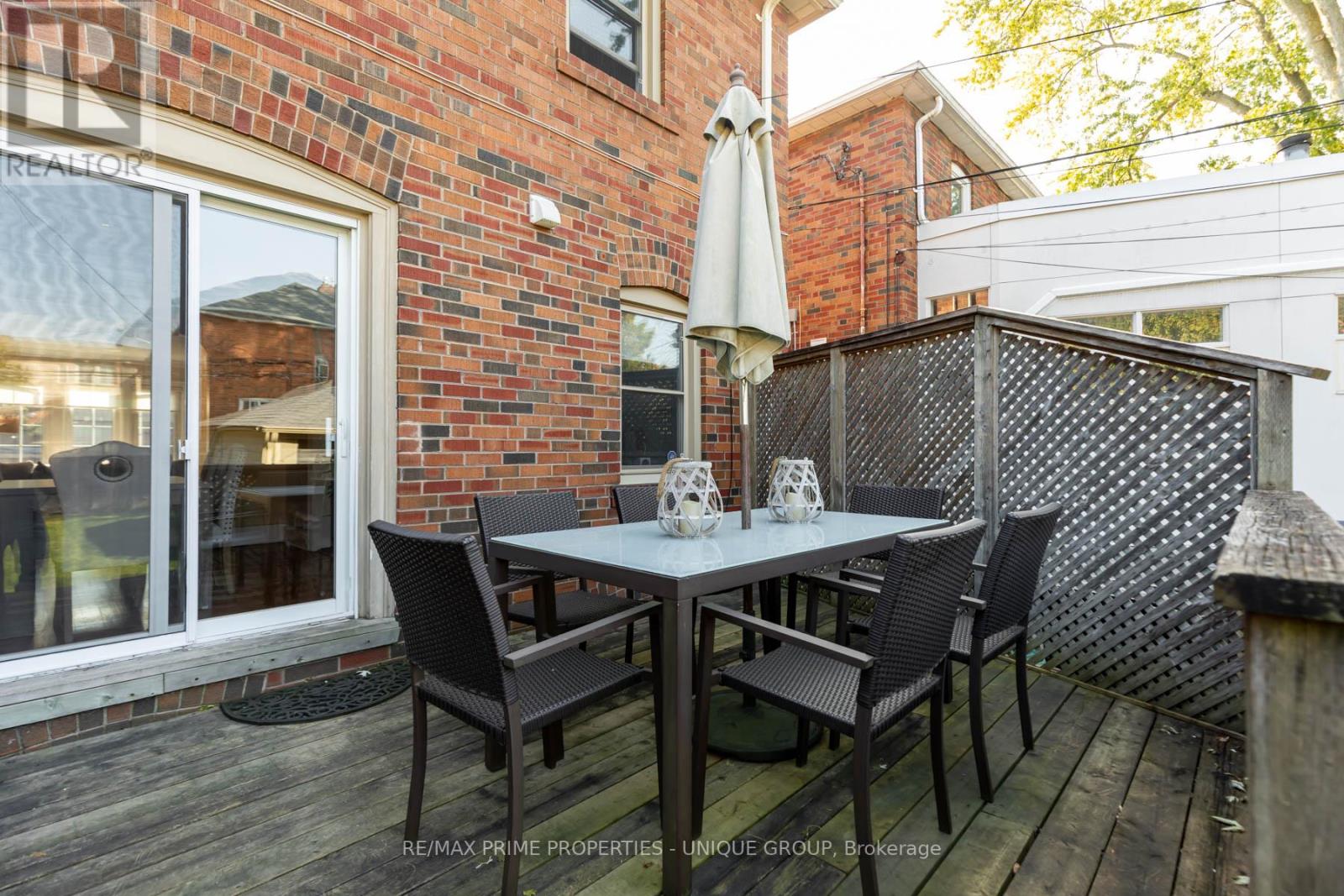4 Bedroom
2 Bathroom
Hot Water Radiator Heat
$1,399,000
Welcome to 542 Broadway Ave., a spacious 3 bedroom semi-detached family home in the heart of Leaside. This well maintained home features a renovated kitchen with Quartz counters & stainless steel appliances, hardwood floors throughout, pot lights & a generous living & dining area with a walk-out from the dining room to a spacious deck & private pet friendly garden. The three bedrooms upstairs offer plenty of room to accommodate a growing family. The lower level offers a separate entrance, high ceilings, 3 piece bathroom, pot lights, a large recreation room, a fourth bedroom, laundry/mechanical room & ample storage space. Ideally located just a short walk to Northlea Elementary & Middle School (acclaimed for its excellent French Immersion program). Sunnybrook & Serena Gundy parks are just a few minutes away offering fabulous ravine hiking & biking trails & a large dog park. Also, nearby is the TTC, LRT, shopping, restaurants & so much more. **** EXTRAS **** Stainless steel stove, built-in dishwasher, fridge, washer, dryer, freezer, ductless air conditioner, broadloom, hot water boiler & electric light fixtures. (id:39551)
Property Details
|
MLS® Number
|
C9506826 |
|
Property Type
|
Single Family |
|
Community Name
|
Leaside |
|
Amenities Near By
|
Hospital, Park, Public Transit, Schools |
|
Parking Space Total
|
1 |
|
Structure
|
Deck |
Building
|
Bathroom Total
|
2 |
|
Bedrooms Above Ground
|
3 |
|
Bedrooms Below Ground
|
1 |
|
Bedrooms Total
|
4 |
|
Basement Development
|
Finished |
|
Basement Type
|
N/a (finished) |
|
Construction Style Attachment
|
Semi-detached |
|
Exterior Finish
|
Brick |
|
Fireplace Present
|
No |
|
Flooring Type
|
Hardwood, Carpeted |
|
Foundation Type
|
Concrete |
|
Heating Fuel
|
Natural Gas |
|
Heating Type
|
Hot Water Radiator Heat |
|
Stories Total
|
2 |
|
Type
|
House |
|
Utility Water
|
Municipal Water |
Parking
Land
|
Acreage
|
No |
|
Fence Type
|
Fenced Yard |
|
Land Amenities
|
Hospital, Park, Public Transit, Schools |
|
Sewer
|
Sanitary Sewer |
|
Size Depth
|
125 Ft |
|
Size Frontage
|
23 Ft ,6 In |
|
Size Irregular
|
23.53 X 125 Ft |
|
Size Total Text
|
23.53 X 125 Ft |
Rooms
| Level |
Type |
Length |
Width |
Dimensions |
|
Second Level |
Primary Bedroom |
4.3 m |
3.61 m |
4.3 m x 3.61 m |
|
Second Level |
Bedroom 2 |
4.36 m |
2.9 m |
4.36 m x 2.9 m |
|
Second Level |
Bedroom 3 |
3.37 m |
2.58 m |
3.37 m x 2.58 m |
|
Basement |
Recreational, Games Room |
5.56 m |
3.26 m |
5.56 m x 3.26 m |
|
Basement |
Bedroom |
3.75 m |
2.65 m |
3.75 m x 2.65 m |
|
Basement |
Laundry Room |
3.99 m |
2.19 m |
3.99 m x 2.19 m |
|
Main Level |
Living Room |
5.05 m |
3.61 m |
5.05 m x 3.61 m |
|
Main Level |
Dining Room |
4.3 m |
2.5 m |
4.3 m x 2.5 m |
|
Main Level |
Kitchen |
4 m |
1.8 m |
4 m x 1.8 m |
https://www.realtor.ca/real-estate/27571029/542-broadway-avenue-toronto-leaside-leaside









































