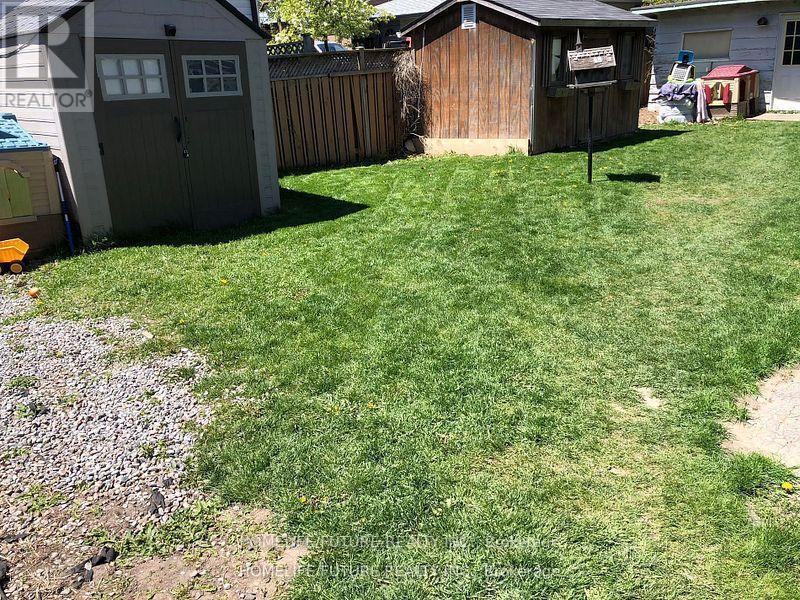6 Bedroom
2 Bathroom
Bungalow
Central Air Conditioning
Forced Air
$649,900
Attention Investors/ Builders/ First time buyers: Legal 2 Unit Income Property With Detached Double Garage in a Huge Lot (49 x 208 Feet). All Brick Bungalow. 3 Reasonable size Bedrooms and a full Bath Large Living & Dining Rm on Main Floor. Modern Kitchen, Fridge, Gas Stove, Quartz Counters and Tile Backsplash. Lower Need some TLC. Coin operate Laundry. Fenced Back Yard, 2 Sheds, Parking For 8+ Cars. Close To 401, Shopping Etc. Stable Tenants in Upper level & lower level is vacant. Investors & Builders: Build your dream home with 2 dwelling unit in this huge lot or severance the Land and built Semi Detached home with 2 dwelling. - See the attachment (id:39551)
Property Details
|
MLS® Number
|
E10357737 |
|
Property Type
|
Single Family |
|
Community Name
|
Farewell |
|
Parking Space Total
|
10 |
Building
|
Bathroom Total
|
2 |
|
Bedrooms Above Ground
|
3 |
|
Bedrooms Below Ground
|
3 |
|
Bedrooms Total
|
6 |
|
Appliances
|
Water Heater, Dryer, Refrigerator, Two Stoves, Washer |
|
Architectural Style
|
Bungalow |
|
Basement Features
|
Apartment In Basement, Separate Entrance |
|
Basement Type
|
N/a |
|
Construction Style Attachment
|
Detached |
|
Cooling Type
|
Central Air Conditioning |
|
Exterior Finish
|
Brick |
|
Fireplace Present
|
No |
|
Flooring Type
|
Laminate, Tile |
|
Foundation Type
|
Concrete |
|
Heating Fuel
|
Natural Gas |
|
Heating Type
|
Forced Air |
|
Stories Total
|
1 |
|
Type
|
House |
|
Utility Water
|
Municipal Water |
Parking
Land
|
Acreage
|
No |
|
Sewer
|
Sanitary Sewer |
|
Size Depth
|
208 Ft ,2 In |
|
Size Frontage
|
49 Ft |
|
Size Irregular
|
49.05 X 208.22 Ft |
|
Size Total Text
|
49.05 X 208.22 Ft |
Rooms
| Level |
Type |
Length |
Width |
Dimensions |
|
Basement |
Bedroom 3 |
|
|
Measurements not available |
|
Basement |
Living Room |
|
|
Measurements not available |
|
Basement |
Kitchen |
|
|
Measurements not available |
|
Basement |
Primary Bedroom |
|
|
Measurements not available |
|
Basement |
Bedroom 2 |
|
|
Measurements not available |
|
Main Level |
Living Room |
|
|
Measurements not available |
|
Main Level |
Dining Room |
|
|
Measurements not available |
|
Main Level |
Kitchen |
|
|
Measurements not available |
|
Main Level |
Primary Bedroom |
|
|
Measurements not available |
|
Main Level |
Bedroom 2 |
|
|
Measurements not available |
|
Main Level |
Bedroom 3 |
|
|
Measurements not available |
https://www.realtor.ca/real-estate/27607689/542-veterans-road-oshawa-farewell-farewell














