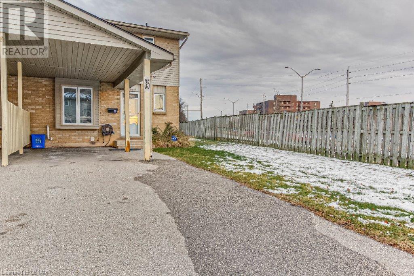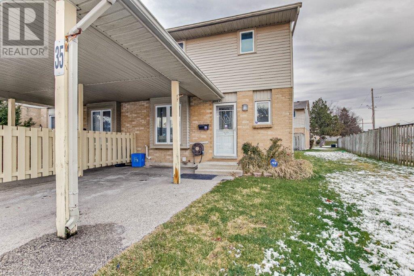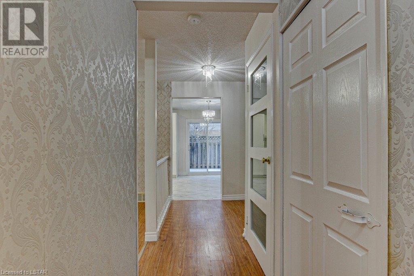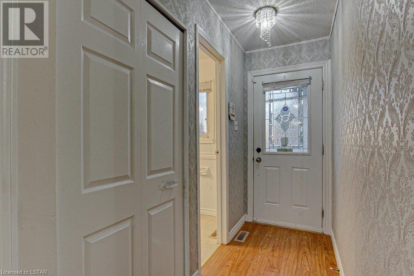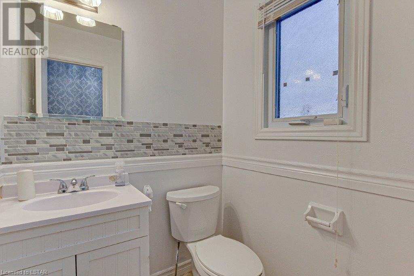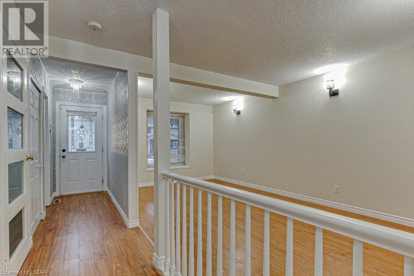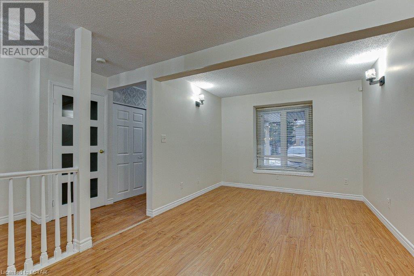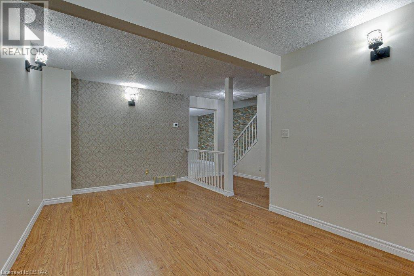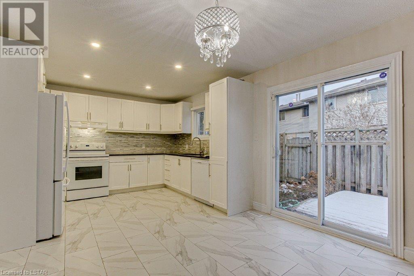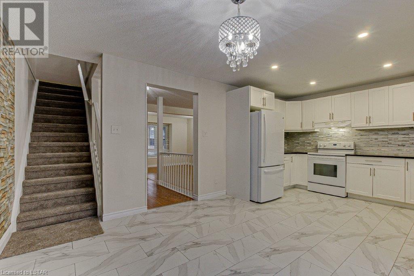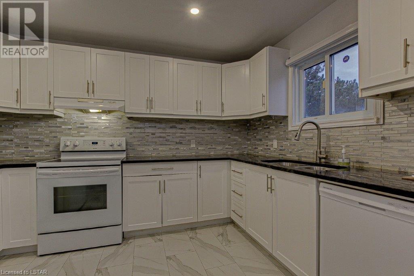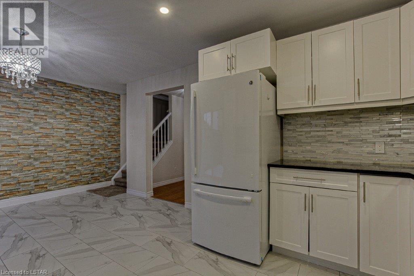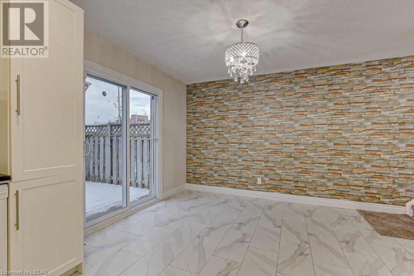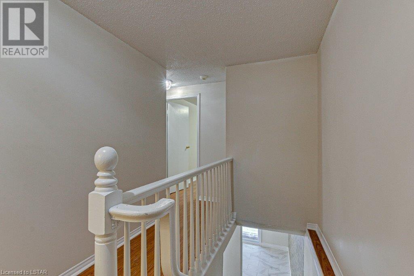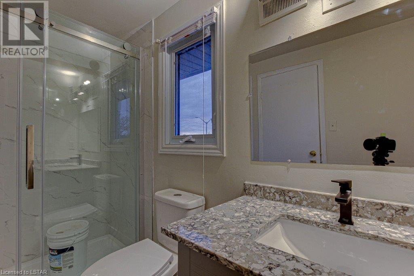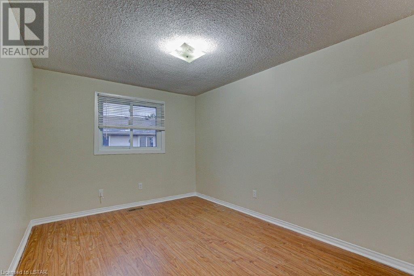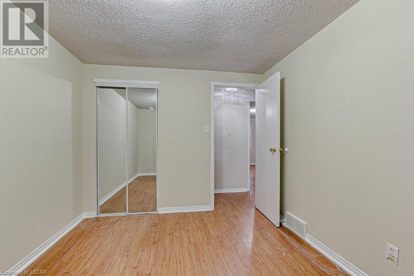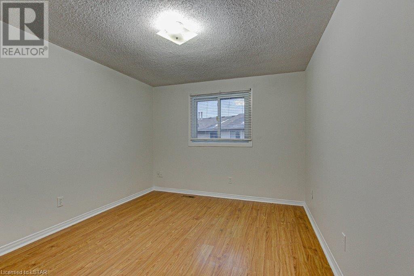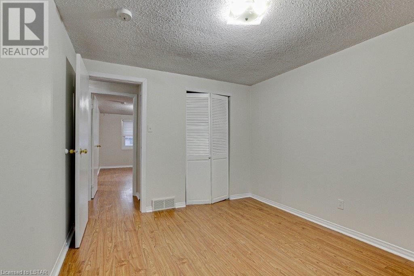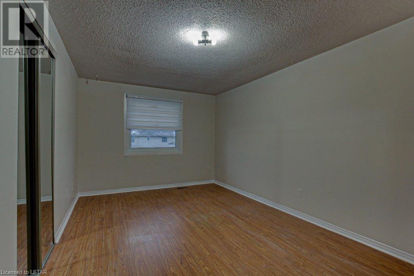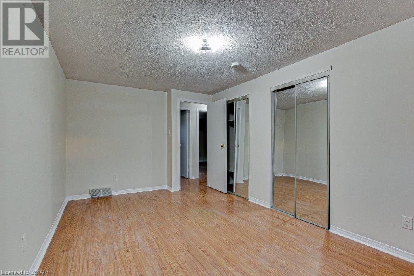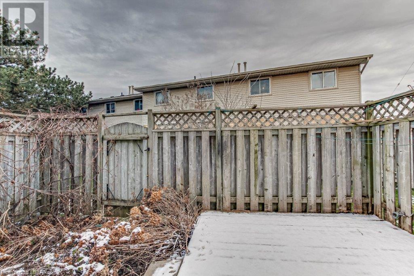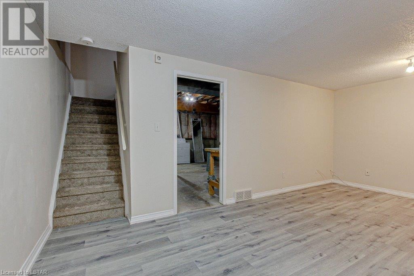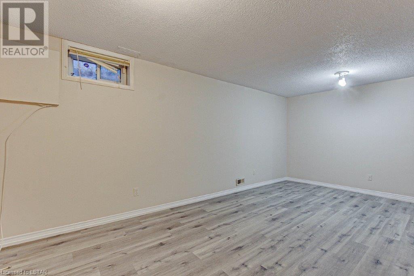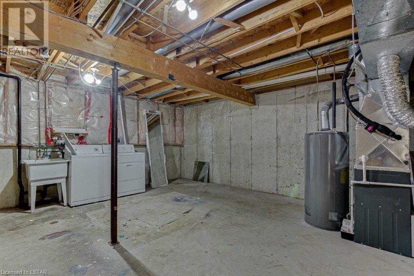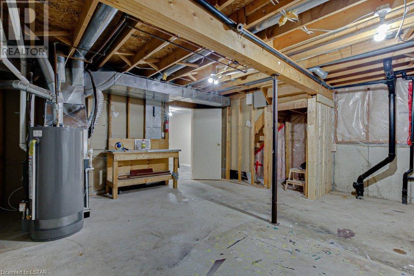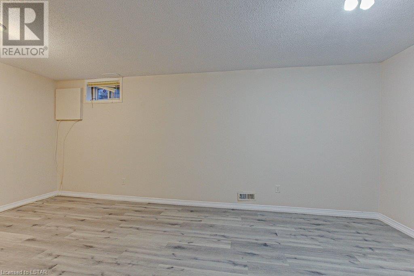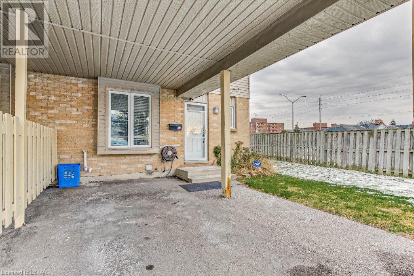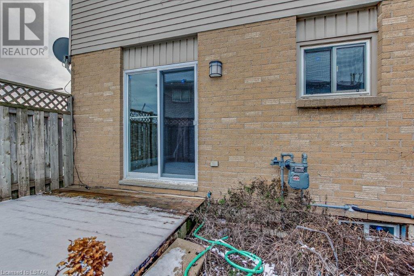55 Ashley Crescent Unit# 35 London, Ontario N6E 3R8
$459,000Maintenance, Insurance, Landscaping, Property Management
$312 Monthly
Maintenance, Insurance, Landscaping, Property Management
$312 MonthlyPerfect home for first-time homeowners Welcome to a 2 Storey Condo located in a highly sought-after White oaks community!!! situated with easy access to the 401/402 and within walking distance of excellent schools, community center complete with a pool and White Oaks shopping and dining district. This freshly painted unit features 3 bedrooms, 1.5 baths, large living room with bay windows . This recently refreshed unit offers a bright kitchen, dining area and spacious living room sliding doors that opens up to a fully fenced Backyard. The main floor also offers a convenient 2 piece bathroom. The upper level features a primary bedroom with two closets, 2 additional bedrooms and bright 4 piece bathroom. The lower level has a finished family room and an unfinished area providing ample storage space and a rough-in for a bathroom. Recent upgrades to the unit and tones of storage space., contemporary pot lights and lighting fixtures, New furnace and A/C 2024 ,and much more. Walking distance to great schools, community Centre with pool, 401 highway, public transit, and White Oaks Shopping & Dining. (id:39551)
Property Details
| MLS® Number | 40578021 |
| Property Type | Single Family |
| Amenities Near By | Hospital, Schools, Shopping |
| Community Features | Quiet Area, School Bus |
| Equipment Type | Water Heater |
| Features | Southern Exposure, Paved Driveway |
| Parking Space Total | 2 |
| Rental Equipment Type | Water Heater |
Building
| Bathroom Total | 2 |
| Bedrooms Above Ground | 3 |
| Bedrooms Total | 3 |
| Appliances | Dishwasher, Dryer, Refrigerator, Stove, Washer, Window Coverings |
| Architectural Style | 2 Level |
| Basement Development | Partially Finished |
| Basement Type | Full (partially Finished) |
| Constructed Date | 1989 |
| Construction Style Attachment | Attached |
| Cooling Type | Central Air Conditioning |
| Exterior Finish | Brick, Vinyl Siding |
| Fire Protection | None |
| Fireplace Present | No |
| Foundation Type | Poured Concrete |
| Half Bath Total | 1 |
| Heating Fuel | Natural Gas |
| Heating Type | Forced Air |
| Stories Total | 2 |
| Size Interior | 1386 |
| Type | Row / Townhouse |
| Utility Water | Municipal Water |
Parking
| Covered |
Land
| Access Type | Road Access, Highway Access, Highway Nearby |
| Acreage | No |
| Land Amenities | Hospital, Schools, Shopping |
| Sewer | Municipal Sewage System |
| Size Total Text | Under 1/2 Acre |
| Zoning Description | R5-4 |
Rooms
| Level | Type | Length | Width | Dimensions |
|---|---|---|---|---|
| Second Level | 4pc Bathroom | Measurements not available | ||
| Second Level | Bedroom | 12'1'' x 9'0'' | ||
| Second Level | Bedroom | 12'1'' x 9'10'' | ||
| Second Level | Bedroom | 12'1'' x 8'10'' | ||
| Lower Level | Laundry Room | 18'2'' x 19'1'' | ||
| Lower Level | Recreation Room | 18'7'' x 12'10'' | ||
| Main Level | 2pc Bathroom | Measurements not available | ||
| Main Level | Living Room | 19'2'' x 12'6'' | ||
| Main Level | Dining Room | 15'6'' x 9'11'' | ||
| Main Level | Kitchen | 9'8'' x 10'1'' | ||
| Main Level | Foyer | 6'0'' x 3'0'' |
https://www.realtor.ca/real-estate/26801599/55-ashley-crescent-unit-35-london
Interested?
Contact us for more information

