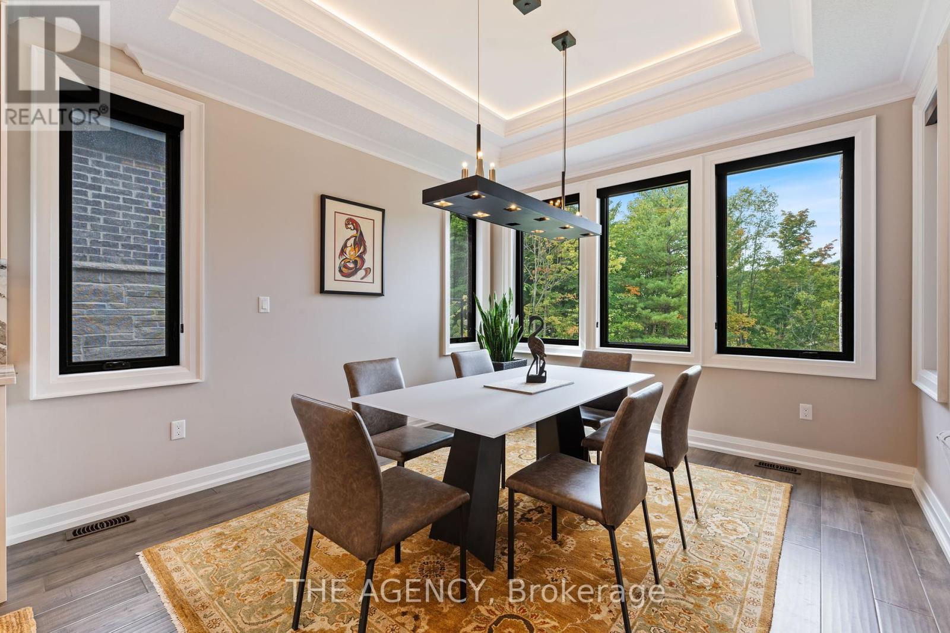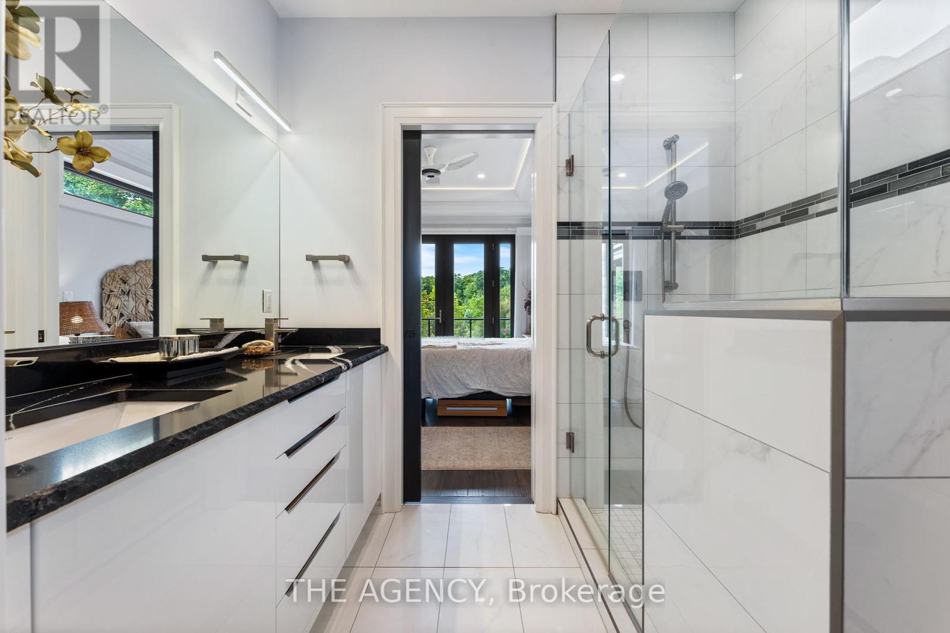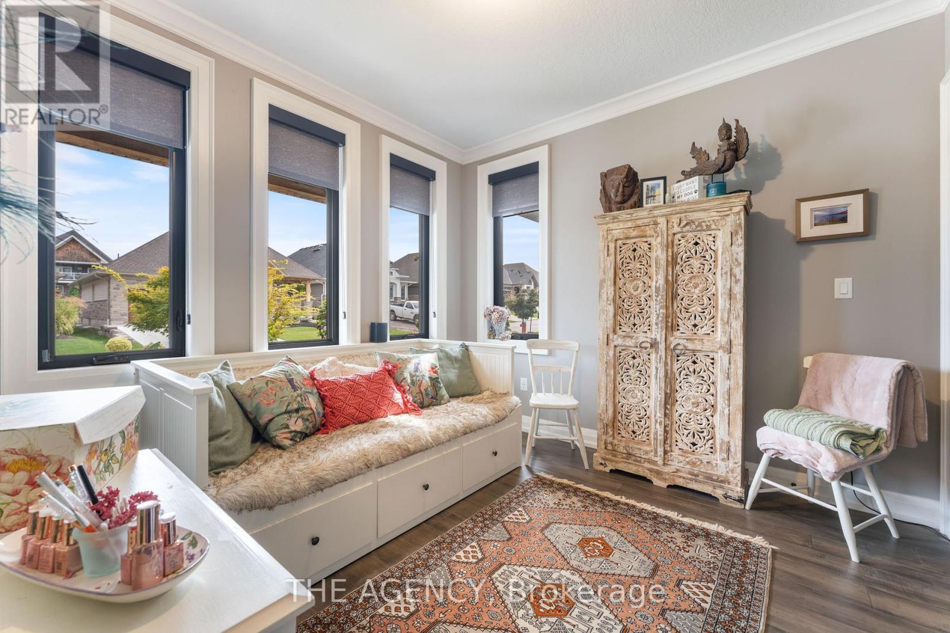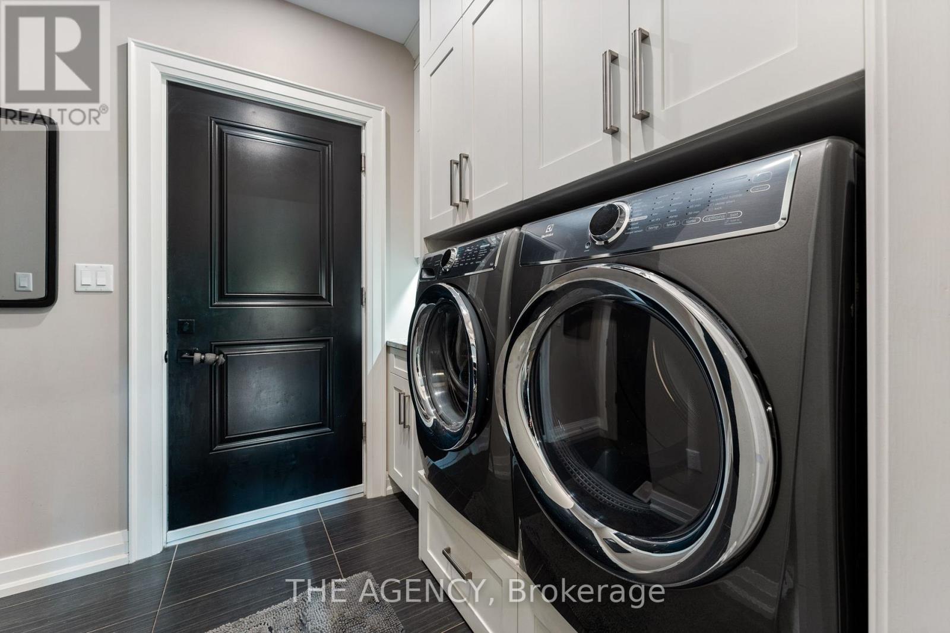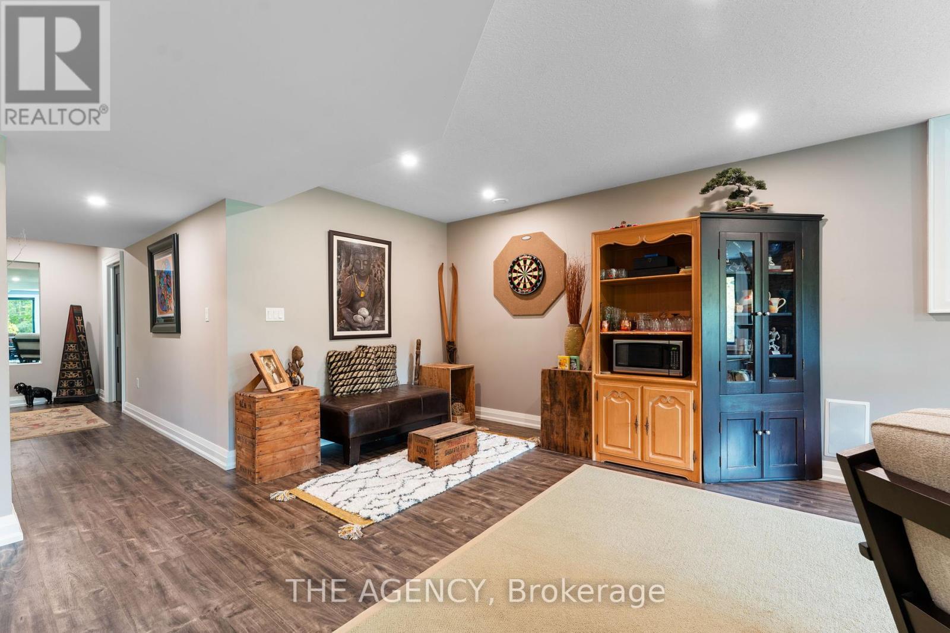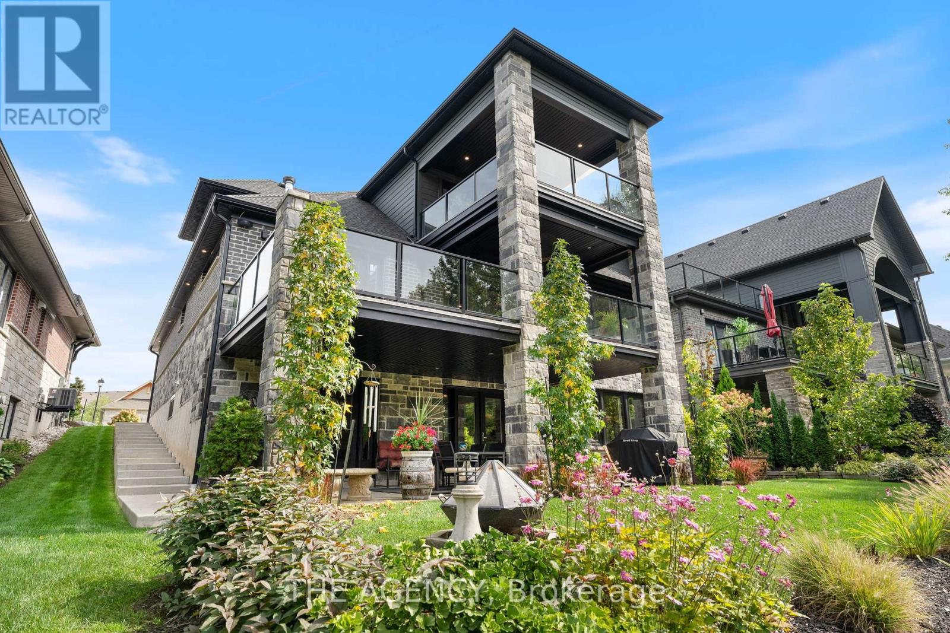55 Beechnut Lane Norfolk (Port Dover), Ontario N0A 1N7
$1,925,000Maintenance, Parcel of Tied Land
$300 Monthly
Maintenance, Parcel of Tied Land
$300 MonthlyLuxurious freehold condo nestled in a serene cul-de-sac offering shared ownership of 14 acres of Carolinian Forest, complete with hiking trails, private dock, and kayak launch. This Custom built craftsman-style home features a stunning brick and stone exterior with solid oak timbers, beautifully landscaped yards with sprinkler system, and an oversized main level rear porch, walk out lower level to a fire pit and Barbeque area, including a second floor walk out observation deck, impressive 5 french door outdoor access with 2 sets of Phantom screens. Boasting 3503 total sq. ft., 2 bedrooms on the main level, 1 on the lower level, 1 on the upper level and premium finishes throughout including quartz countertops, S/S appliances, marble backsplash, and 2 gas fireplaces. Essential amenities like central vac and smart light switches enhance convenience, while low maintenance fees cover grass cutting and snow removal, of private road and hand shovelled driveways. Located near Port Dover's amenities, this rare opportunity won't last long! (id:39551)
Property Details
| MLS® Number | X9375327 |
| Property Type | Single Family |
| Community Name | Port Dover |
| Equipment Type | None |
| Parking Space Total | 4 |
| Rental Equipment Type | None |
Building
| Bathroom Total | 4 |
| Bedrooms Above Ground | 3 |
| Bedrooms Below Ground | 1 |
| Bedrooms Total | 4 |
| Amenities | Fireplace(s) |
| Appliances | Water Softener, Water Heater, Dishwasher, Dryer, Microwave, Range, Refrigerator, Stove, Washer, Window Coverings |
| Basement Development | Finished |
| Basement Type | N/a (finished) |
| Construction Style Attachment | Detached |
| Cooling Type | Central Air Conditioning |
| Exterior Finish | Stone, Wood |
| Fireplace Present | Yes |
| Fireplace Total | 2 |
| Foundation Type | Poured Concrete |
| Heating Fuel | Natural Gas |
| Heating Type | Forced Air |
| Stories Total | 2 |
| Type | House |
| Utility Water | Municipal Water |
Parking
| Attached Garage |
Land
| Acreage | No |
| Sewer | Sanitary Sewer |
| Size Frontage | 49 Ft ,2 In |
| Size Irregular | 49.21 Ft |
| Size Total Text | 49.21 Ft |
Rooms
| Level | Type | Length | Width | Dimensions |
|---|---|---|---|---|
| Second Level | Family Room | 4.27 m | 8.18 m | 4.27 m x 8.18 m |
| Second Level | Bedroom | 4.22 m | 3.51 m | 4.22 m x 3.51 m |
| Basement | Bedroom | 4.29 m | 5.11 m | 4.29 m x 5.11 m |
| Basement | Recreational, Games Room | 7.62 m | 9.4 m | 7.62 m x 9.4 m |
| Main Level | Foyer | 3.05 m | 7.09 m | 3.05 m x 7.09 m |
| Main Level | Bedroom | 3.4 m | 3.23 m | 3.4 m x 3.23 m |
| Main Level | Kitchen | 3.63 m | 5.41 m | 3.63 m x 5.41 m |
| Main Level | Dining Room | 3.63 m | 3.99 m | 3.63 m x 3.99 m |
| Main Level | Living Room | 4.62 m | 8.28 m | 4.62 m x 8.28 m |
| Main Level | Primary Bedroom | 4.27 m | 4.52 m | 4.27 m x 4.52 m |
| Main Level | Laundry Room | 2.9 m | 2.21 m | 2.9 m x 2.21 m |
https://www.realtor.ca/real-estate/27485796/55-beechnut-lane-norfolk-port-dover-port-dover
Interested?
Contact us for more information











