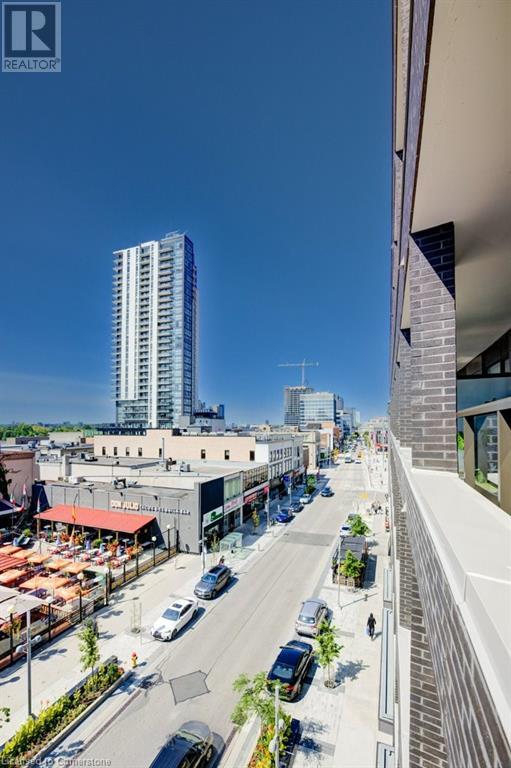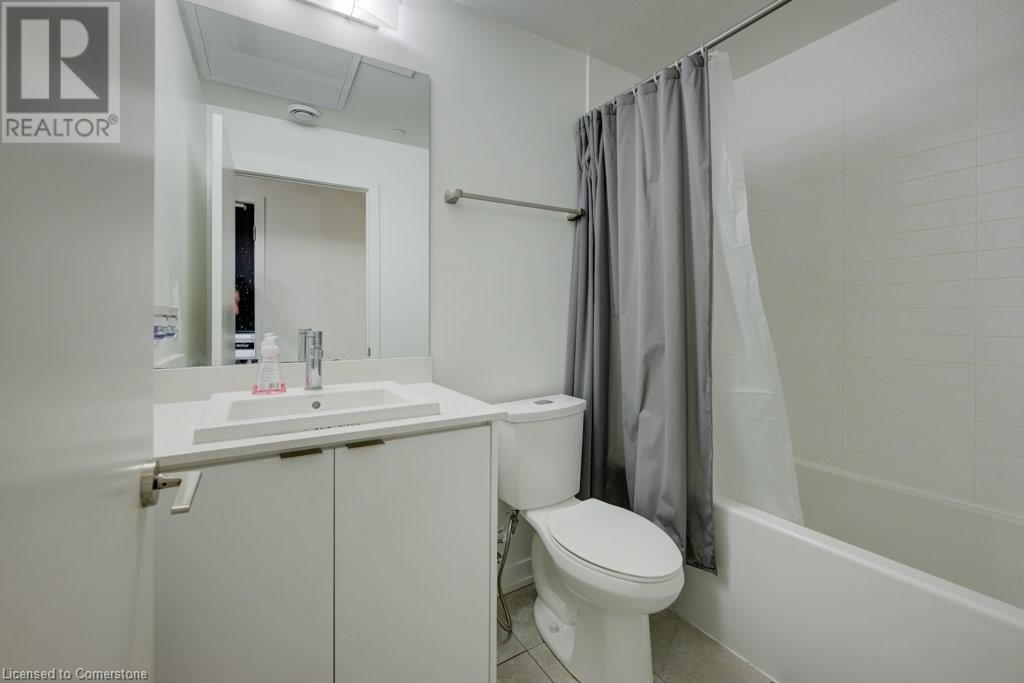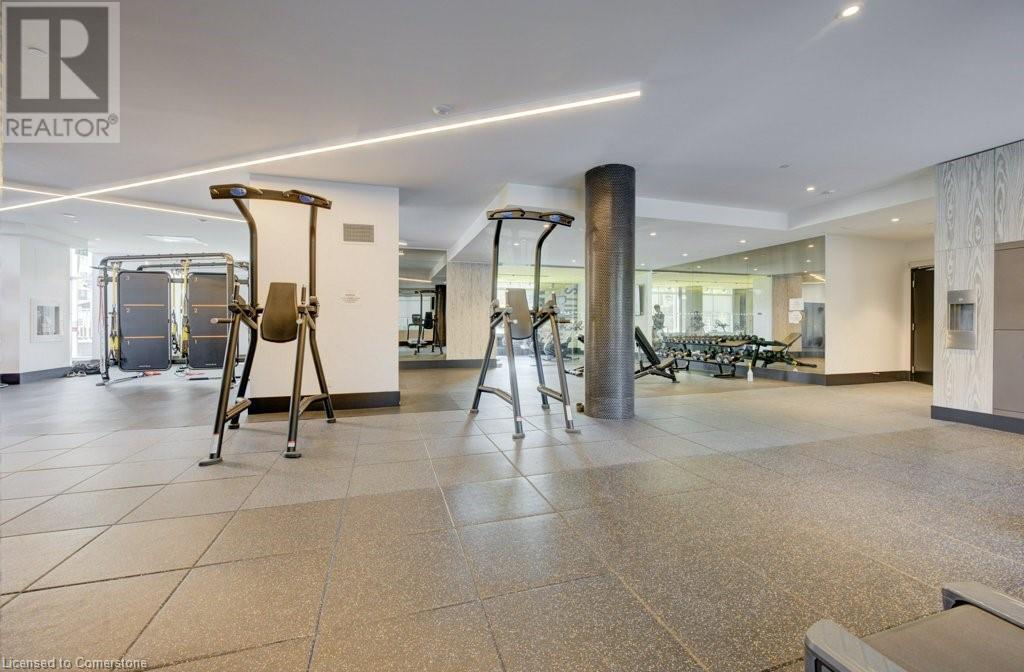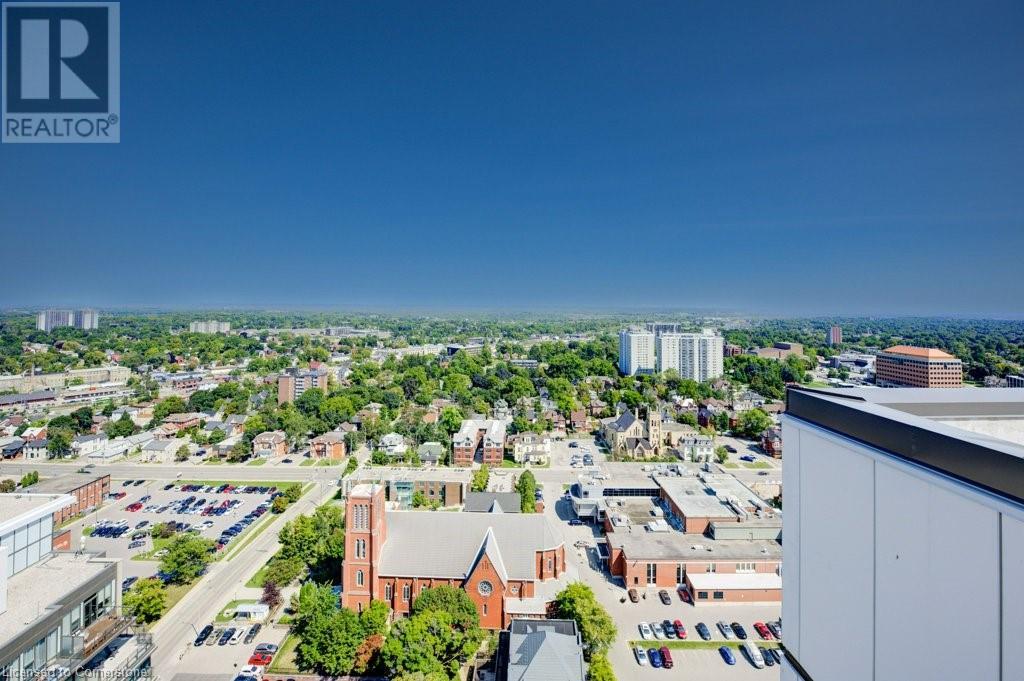55 Duke Street Unit# 322 Waterloo, Ontario N2H 0C9
$435,900Maintenance, Landscaping, Property Management
$471.63 Monthly
Maintenance, Landscaping, Property Management
$471.63 MonthlyWelcome to the ultimate urban living experience! Perfectly situated in Kitchener's downtown core you'll be just steps away from the LRT, City Hall, Google, KW's Tech Hub, shopping, restaurants and Victoria Park, which hosts numerous festivals throughout the year. This 1 Bed + Den, 1 Bath unit will offer stunning city views off your additional 110 sq ft balcony and exceptional building amenities that make staying home enjoyable, with the convenience of city life right outside your door. The unit is carpet-free and features a porcelain-tiled washroom, laminate flooring, a tiled backsplash and a center island. Unit also comes with 1 underground parking space and 1 locker. Amenities include a 5th floor dining terrace to entertain friends, a rooftop running track, an extreme fitness zone with a spin room, outdoor yoga to help you live your healthiest life, a dog wash station for your pets, a 3rd floor sunbathing terrace, shared BBQ space, and so much more. This is the lifestyle you're been looking for! (id:39551)
Property Details
| MLS® Number | 40639935 |
| Property Type | Single Family |
| Amenities Near By | Place Of Worship, Public Transit, Shopping |
| Features | Balcony, Recreational, Automatic Garage Door Opener |
| Parking Space Total | 1 |
| Storage Type | Locker |
Building
| Bathroom Total | 1 |
| Bedrooms Above Ground | 1 |
| Bedrooms Below Ground | 1 |
| Bedrooms Total | 2 |
| Amenities | Car Wash, Exercise Centre, Party Room |
| Appliances | Dishwasher, Dryer, Refrigerator, Stove, Washer, Garage Door Opener |
| Basement Type | None |
| Constructed Date | 2023 |
| Construction Style Attachment | Attached |
| Cooling Type | Central Air Conditioning |
| Exterior Finish | Brick |
| Fire Protection | Smoke Detectors |
| Fireplace Present | No |
| Foundation Type | Poured Concrete |
| Heating Type | Forced Air |
| Stories Total | 1 |
| Size Interior | 647 Sqft |
| Type | Apartment |
| Utility Water | Municipal Water |
Parking
| Underground | |
| None |
Land
| Access Type | Rail Access |
| Acreage | No |
| Land Amenities | Place Of Worship, Public Transit, Shopping |
| Sewer | Municipal Sewage System |
| Size Total Text | Unknown |
| Zoning Description | D1-645r |
Rooms
| Level | Type | Length | Width | Dimensions |
|---|---|---|---|---|
| Main Level | 4pc Bathroom | Measurements not available | ||
| Main Level | Kitchen | 11'9'' x 15'10'' | ||
| Main Level | Den | 7'0'' x 8'3'' | ||
| Main Level | Living Room | 10'3'' x 12'11'' | ||
| Main Level | Bedroom | 10'1'' x 10'1'' |
https://www.realtor.ca/real-estate/27372969/55-duke-street-unit-322-waterloo
Interested?
Contact us for more information








































