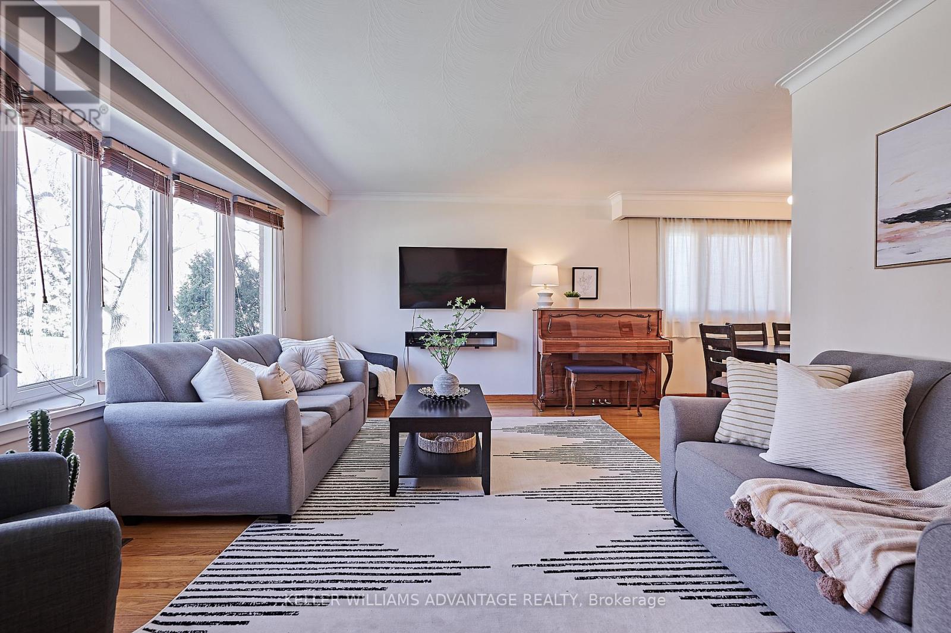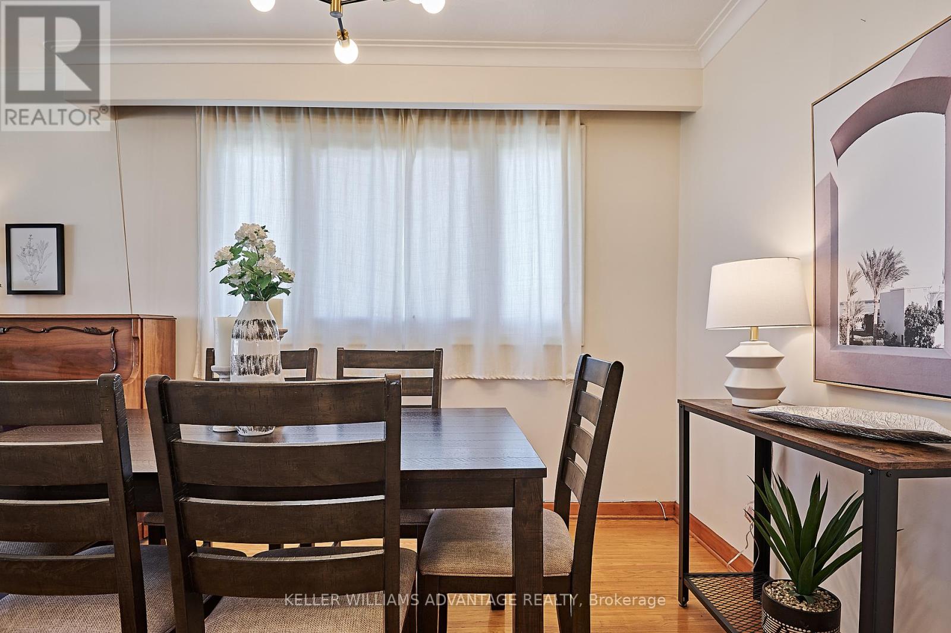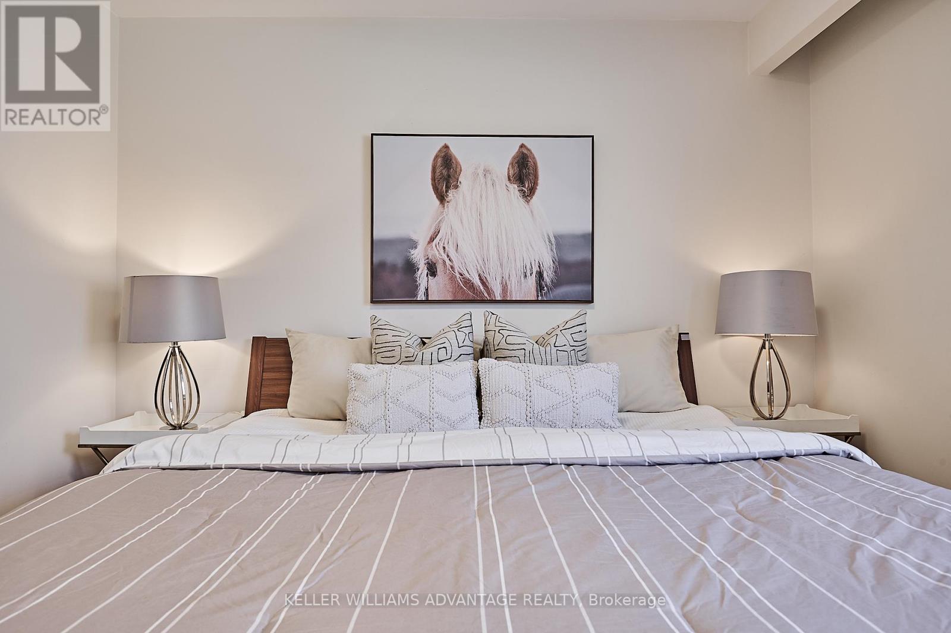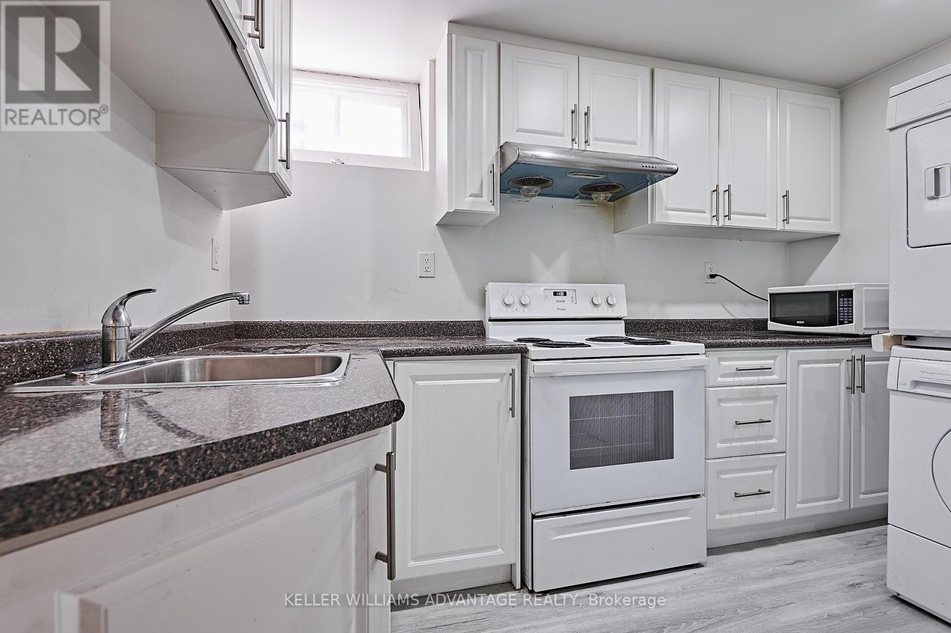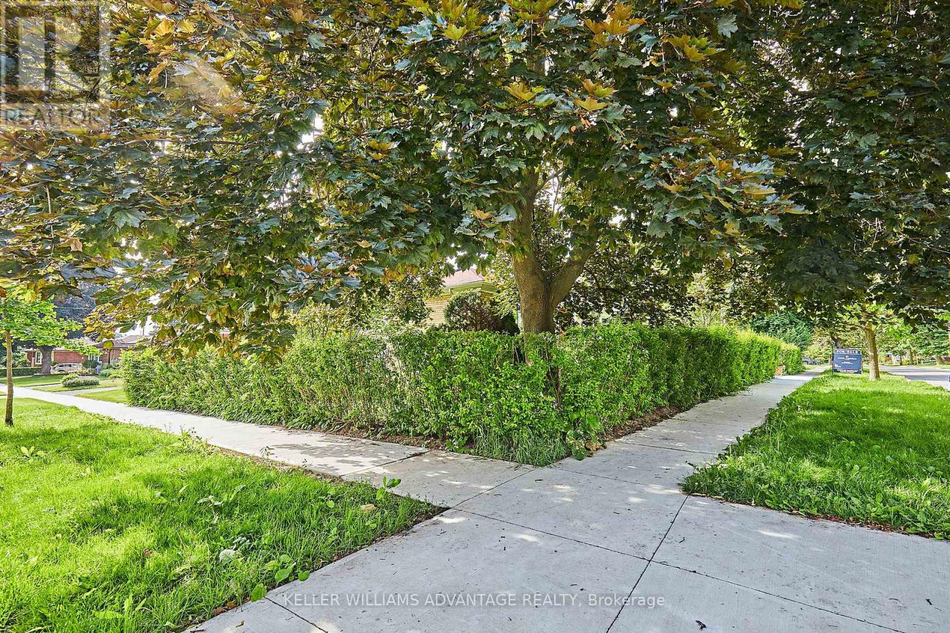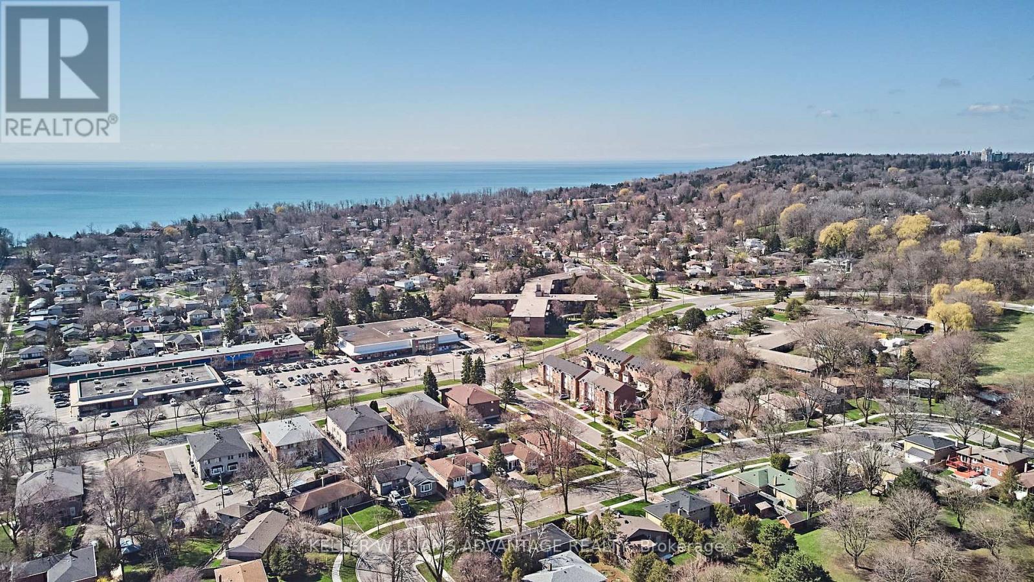6 Bedroom
2 Bathroom
Bungalow
Fireplace
Central Air Conditioning
Forced Air
$999,900
Experience Lakeside Living In Guildwood Village! This Inviting 3+2 Bedroom Residence, Eagerly Awaited By Many, Graces A Prime Corner Lot (49.88 X 100) In A Warm, Family-Oriented Neighborhood. Meticulously Maintained And Thoughtfully Designed, The Layout Boasts A Seamless Flow, Enhanced By A Lush, Fully Hedged Yard Offering A Serene Retreat. Step Inside To Discover Sun-Drenched Open-Concept Living And Dining Areas, Adorned With Gleaming Hardwood Floors, Seamlessly Merging With An Upgraded Kitchen Featuring Banquette Seating. Relax In Generously Sized Bedrooms With Ample Closet Space, Perfect For Both Rest And Remote Work. The Fully Finished Lower Level Presents An Independent Basement Apartment Or In-Law Suite, Complete With A Separate Entrance, Kitchen, Two Bedrooms, And A Versatile Recreation Room Or Potential Third Bedroom, Catering To Various Living Arrangements, From Rental Income To Extended Family Stays. Outside, Indulge In Picturesque Views Year-Round From Your Professionally Landscaped Private Yard, Featuring Perennial Gardens And A Charming Stone Patio, An Idyllic Setting For Alfresco Gatherings. Ideally Situated Near Acclaimed Schools, The Scenic Scarborough Bluffs, Guild Park, And The Waterfront Trail And Beach, This Home Promises A Lifestyle Of Comfort, Convenience, And Natural Beauty. **** EXTRAS **** New Awning Windows. Easy Access To Amenities And Just A 2-Minute Drive Or 10-Minute Walk To The Guildwood GO Station - Perfect For Commuters. See It, Love It, Buy It Today No Bidding War! Take A Virtual Tour Now. Offers Welcome Anytime! (id:39551)
Property Details
|
MLS® Number
|
E10417671 |
|
Property Type
|
Single Family |
|
Community Name
|
Guildwood |
|
Parking Space Total
|
3 |
Building
|
Bathroom Total
|
2 |
|
Bedrooms Above Ground
|
3 |
|
Bedrooms Below Ground
|
3 |
|
Bedrooms Total
|
6 |
|
Appliances
|
Blinds, Dryer, Range, Refrigerator, Stove, Washer |
|
Architectural Style
|
Bungalow |
|
Basement Features
|
Separate Entrance |
|
Basement Type
|
N/a |
|
Construction Style Attachment
|
Detached |
|
Cooling Type
|
Central Air Conditioning |
|
Exterior Finish
|
Brick |
|
Fireplace Present
|
Yes |
|
Fireplace Total
|
1 |
|
Flooring Type
|
Hardwood, Tile, Carpeted |
|
Foundation Type
|
Unknown |
|
Heating Fuel
|
Natural Gas |
|
Heating Type
|
Forced Air |
|
Stories Total
|
1 |
|
Type
|
House |
|
Utility Water
|
Municipal Water |
Parking
Land
|
Acreage
|
No |
|
Sewer
|
Sanitary Sewer |
|
Size Depth
|
100 Ft |
|
Size Frontage
|
49 Ft ,10 In |
|
Size Irregular
|
49.88 X 100 Ft |
|
Size Total Text
|
49.88 X 100 Ft |
Rooms
| Level |
Type |
Length |
Width |
Dimensions |
|
Lower Level |
Bedroom 3 |
2.94 m |
3.32 m |
2.94 m x 3.32 m |
|
Lower Level |
Kitchen |
3.19 m |
2.33 m |
3.19 m x 2.33 m |
|
Lower Level |
Living Room |
6.84 m |
3.96 m |
6.84 m x 3.96 m |
|
Lower Level |
Bedroom |
5.42 m |
3.25 m |
5.42 m x 3.25 m |
|
Lower Level |
Bedroom 2 |
3.68 m |
3.35 m |
3.68 m x 3.35 m |
|
Main Level |
Living Room |
4.79 m |
3.82 m |
4.79 m x 3.82 m |
|
Main Level |
Dining Room |
2.74 m |
3.15 m |
2.74 m x 3.15 m |
|
Main Level |
Kitchen |
3.8 m |
2.99 m |
3.8 m x 2.99 m |
|
Main Level |
Primary Bedroom |
3.68 m |
3.32 m |
3.68 m x 3.32 m |
|
Main Level |
Bedroom 2 |
3.66 m |
2.77 m |
3.66 m x 2.77 m |
https://www.realtor.ca/real-estate/27638482/55-rowatson-road-toronto-guildwood-guildwood





