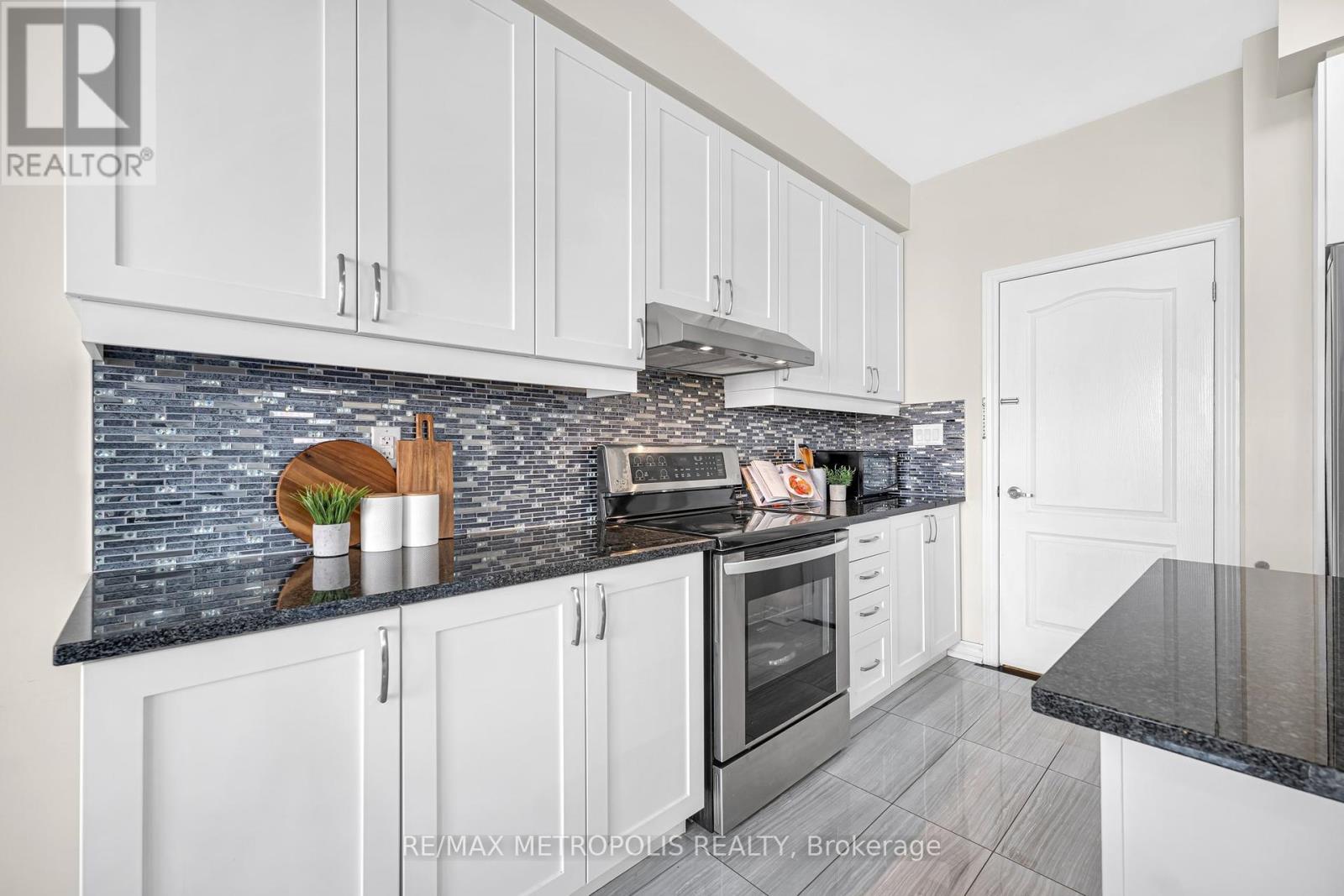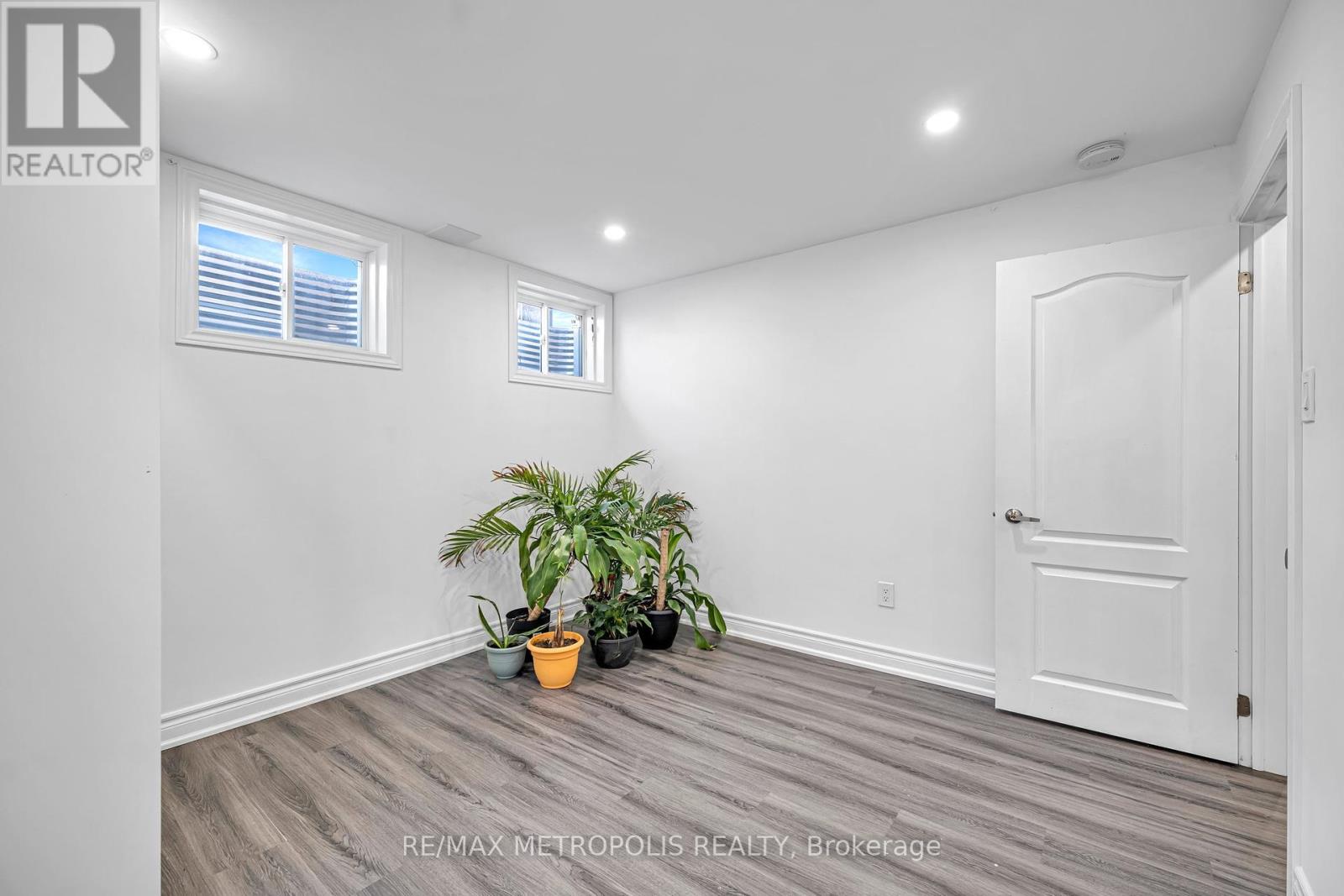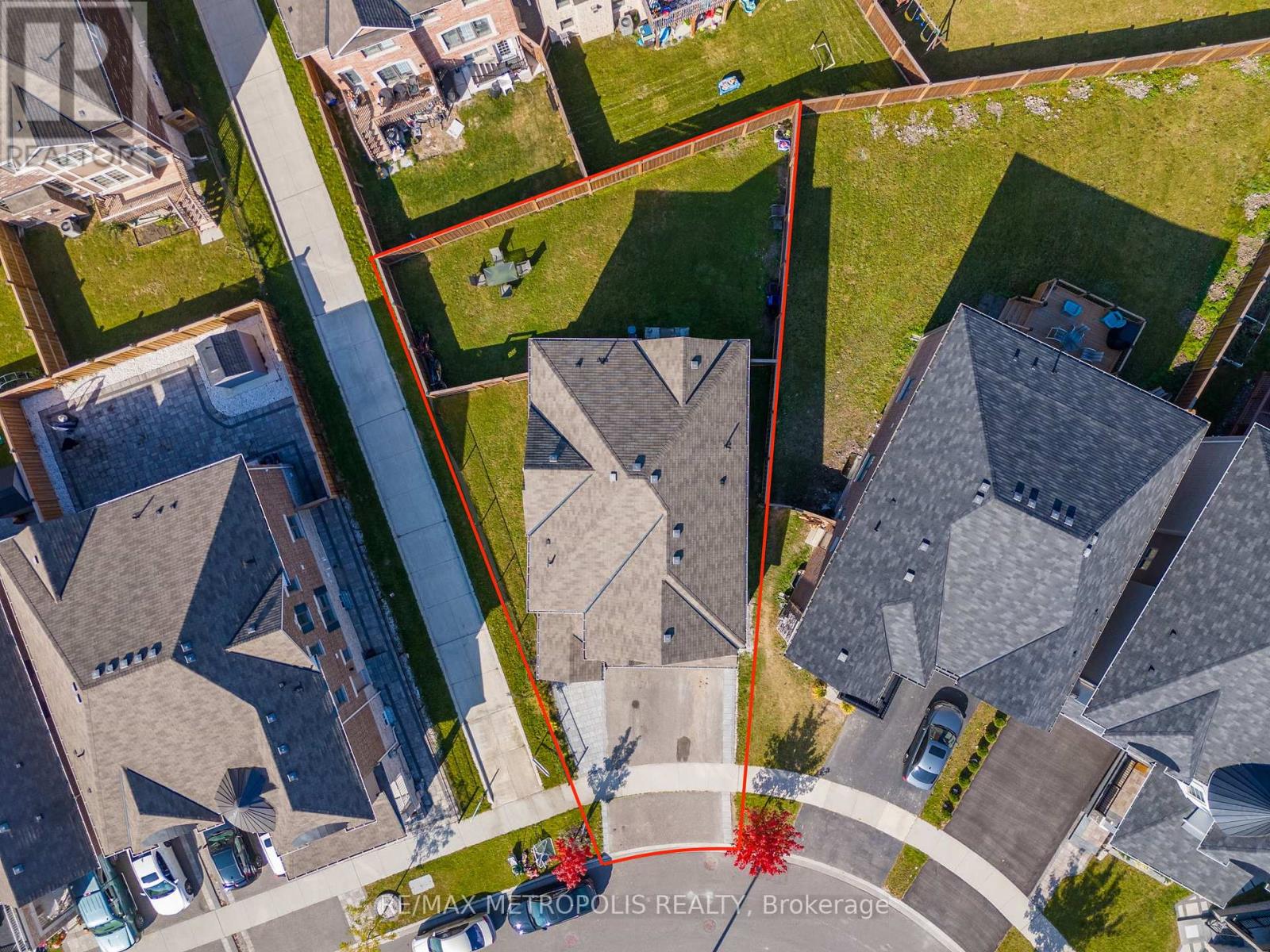6 Bedroom
5 Bathroom
Fireplace
Central Air Conditioning
Forced Air
$1,295,000
Welcome To This Beautiful Newly Built Corner Detached Home Nestled In The Serene Community Of Whitby. This Well Maintained Sun-filled Home Features Four Spacious Bedrooms & Four Modern Bathrooms, All Adorned With Large Windows That Provide Plenty Of Natural Light All Day Long Situated On A Premium Pie Shaped Lot. The Main Floor Open Concept Layout Gives The Home A Grand Feel Featuring A Massive Living Room, Modern Kitchen With Ample Amount Of Cabinetry Space & Island, And Combined Dining Area With Access To The Yard. Second Floor Features A Primary Bedroom With A 4-Piece Ensuite & Walk-in Closet, Three Additional Large Bright Bedrooms & A Modern 3-Piece Bathroom. Finished Basement Features A Separate Entrance With Two Additional Bedrooms, Living Room, Kitchen & A Modern 3-Pience Bathroom - Ideal For In-Law Suite Or Rental Potential. Conveniently Located Just A Short Walk From Nearby Parks, Trails & Future Commercial Developments. Minutes To Costco& Other Major Retailers, HWY 401, 412 & 407, Grocery Stores, Restaurants, Banks & MORE! (id:39551)
Property Details
|
MLS® Number
|
E9512781 |
|
Property Type
|
Single Family |
|
Community Name
|
Rural Whitby |
|
Parking Space Total
|
4 |
Building
|
Bathroom Total
|
5 |
|
Bedrooms Above Ground
|
4 |
|
Bedrooms Below Ground
|
2 |
|
Bedrooms Total
|
6 |
|
Appliances
|
Blinds, Dishwasher, Dryer, Garage Door Opener, Range, Refrigerator, Stove, Washer |
|
Basement Development
|
Finished |
|
Basement Features
|
Separate Entrance |
|
Basement Type
|
N/a (finished) |
|
Construction Style Attachment
|
Detached |
|
Cooling Type
|
Central Air Conditioning |
|
Exterior Finish
|
Brick Facing |
|
Fireplace Present
|
Yes |
|
Half Bath Total
|
1 |
|
Heating Fuel
|
Natural Gas |
|
Heating Type
|
Forced Air |
|
Stories Total
|
2 |
|
Type
|
House |
|
Utility Water
|
Municipal Water |
Parking
Land
|
Acreage
|
No |
|
Sewer
|
Sanitary Sewer |
|
Size Depth
|
93 Ft ,2 In |
|
Size Frontage
|
29 Ft ,8 In |
|
Size Irregular
|
29.67 X 93.19 Ft |
|
Size Total Text
|
29.67 X 93.19 Ft |
Rooms
| Level |
Type |
Length |
Width |
Dimensions |
|
Second Level |
Primary Bedroom |
|
|
Measurements not available |
|
Second Level |
Bedroom 2 |
|
|
Measurements not available |
|
Second Level |
Bedroom 3 |
|
|
Measurements not available |
|
Second Level |
Bedroom 4 |
|
|
Measurements not available |
|
Basement |
Bedroom |
|
|
Measurements not available |
|
Basement |
Living Room |
|
|
Measurements not available |
|
Basement |
Kitchen |
|
|
Measurements not available |
|
Basement |
Bedroom 5 |
|
|
Measurements not available |
|
Main Level |
Living Room |
|
|
Measurements not available |
|
Main Level |
Dining Room |
|
|
Measurements not available |
|
Main Level |
Kitchen |
|
|
Measurements not available |
https://www.realtor.ca/real-estate/27585772/55-westfield-drive-whitby-rural-whitby











































