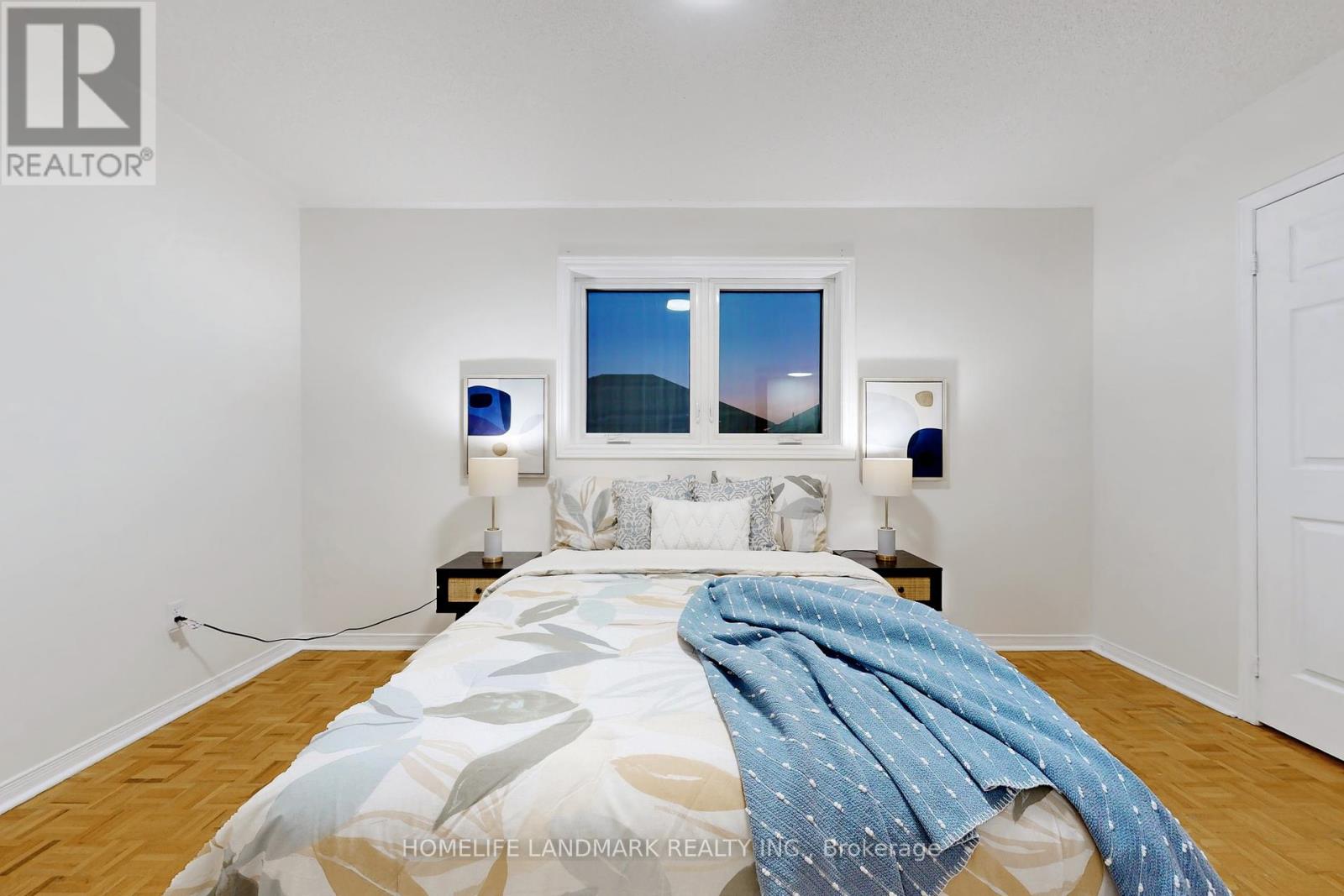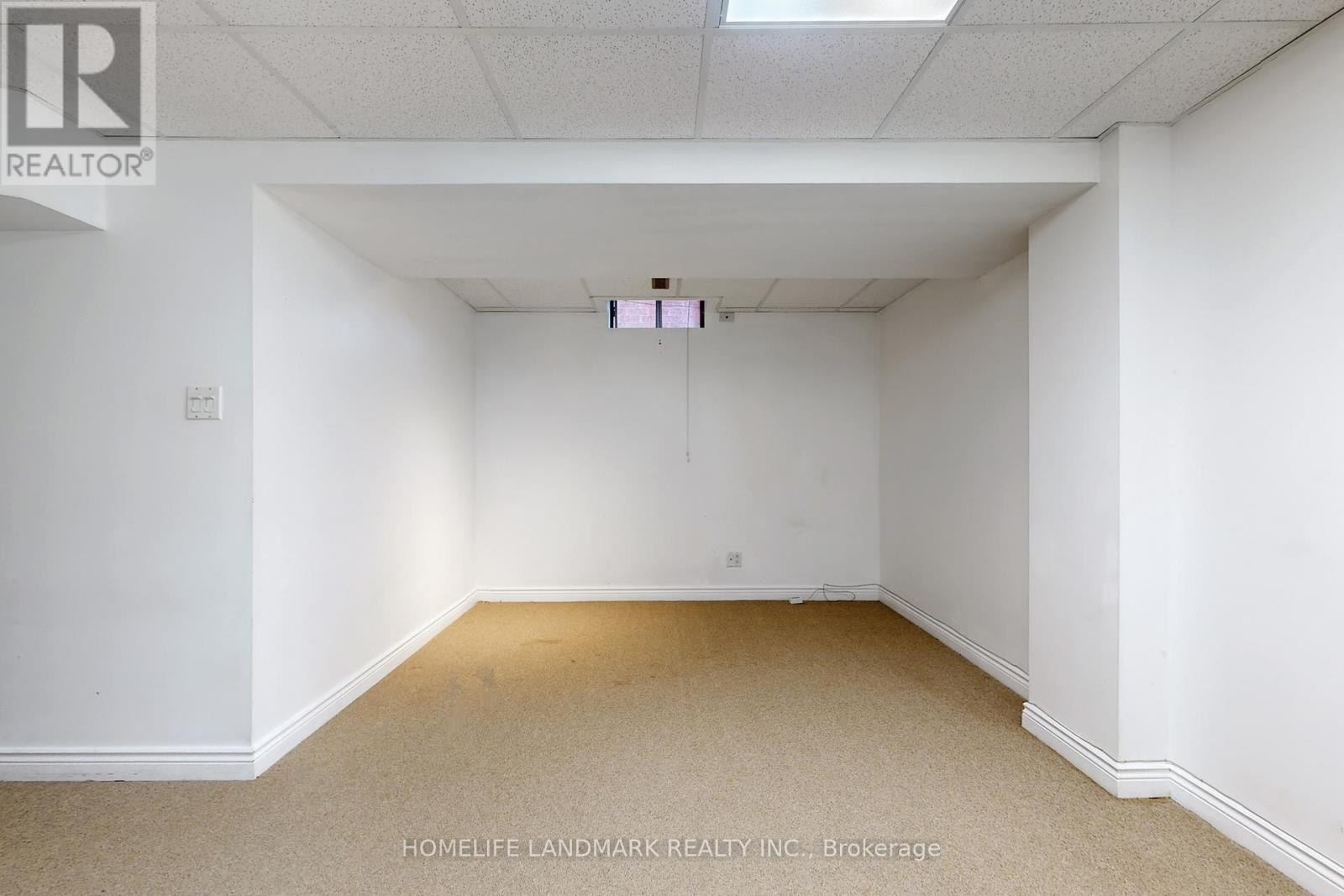4 Bedroom
4 Bathroom
Central Air Conditioning
Forced Air
$998,000
Comfortable,Well Maintained 2-Storey Semi-Detached Home Located In A Conveniently Community In The Heart Of Hurontario, Mississauga. Quite Street. Ideal For First Time Buyers, Down-Sizers And Commuters. Functional Layout, Features 3 Sun-filled Spacious Bedrooms. Primary Bedroom Has 5 Pc Ensuite. Open Concept Modern Kitchen W/Breakfast Area Features Large Window, Combined With Southwest Facing Living/Dining Room, Walk Out To Large Deck, Upgreded Countertop. Private Back Yard Fully Fenced. Finished Basement With Rec Room And Separate Shower, Easy To Convert To Full Bathroom.Large Driveway Could Park 3 Cars.Walking Distance To The Grand Highland Golf Club. Steps to Transit, Schools, Hospital, Community Centre, Schools, Restaurants, Supermarkets, Plaza, Parks and More! Mins to HWY 401&403&410.5 Mins Walking Distance To New Hurontario LRT Line ( Hazel McCallion LRT) Opening Soon. (id:39551)
Property Details
|
MLS® Number
|
W9353464 |
|
Property Type
|
Single Family |
|
Community Name
|
Hurontario |
|
Amenities Near By
|
Park, Public Transit, Schools |
|
Community Features
|
Community Centre |
|
Parking Space Total
|
3 |
Building
|
Bathroom Total
|
4 |
|
Bedrooms Above Ground
|
3 |
|
Bedrooms Below Ground
|
1 |
|
Bedrooms Total
|
4 |
|
Appliances
|
Dishwasher, Dryer, Range, Refrigerator, Stove, Washer, Window Coverings |
|
Basement Development
|
Finished |
|
Basement Type
|
N/a (finished) |
|
Construction Style Attachment
|
Semi-detached |
|
Cooling Type
|
Central Air Conditioning |
|
Exterior Finish
|
Brick |
|
Fireplace Present
|
No |
|
Flooring Type
|
Tile, Hardwood |
|
Foundation Type
|
Unknown |
|
Half Bath Total
|
3 |
|
Heating Fuel
|
Natural Gas |
|
Heating Type
|
Forced Air |
|
Stories Total
|
2 |
|
Type
|
House |
|
Utility Water
|
Municipal Water |
Parking
Land
|
Acreage
|
No |
|
Fence Type
|
Fenced Yard |
|
Land Amenities
|
Park, Public Transit, Schools |
|
Sewer
|
Sanitary Sewer |
|
Size Depth
|
111 Ft ,6 In |
|
Size Frontage
|
22 Ft ,3 In |
|
Size Irregular
|
22.31 X 111.55 Ft |
|
Size Total Text
|
22.31 X 111.55 Ft |
Rooms
| Level |
Type |
Length |
Width |
Dimensions |
|
Second Level |
Primary Bedroom |
5.6 m |
2.97 m |
5.6 m x 2.97 m |
|
Second Level |
Bedroom 2 |
4.3 m |
2.87 m |
4.3 m x 2.87 m |
|
Second Level |
Bedroom 3 |
2.76 m |
2.7 m |
2.76 m x 2.7 m |
|
Basement |
Recreational, Games Room |
4.88 m |
3.76 m |
4.88 m x 3.76 m |
|
Main Level |
Living Room |
5.05 m |
3.81 m |
5.05 m x 3.81 m |
|
Main Level |
Dining Room |
5.05 m |
3.3 m |
5.05 m x 3.3 m |
|
Main Level |
Kitchen |
2.64 m |
2.39 m |
2.64 m x 2.39 m |
|
Main Level |
Eating Area |
2.39 m |
2.18 m |
2.39 m x 2.18 m |
https://www.realtor.ca/real-estate/27424649/5525-antrex-crescent-mississauga-hurontario-hurontario











































