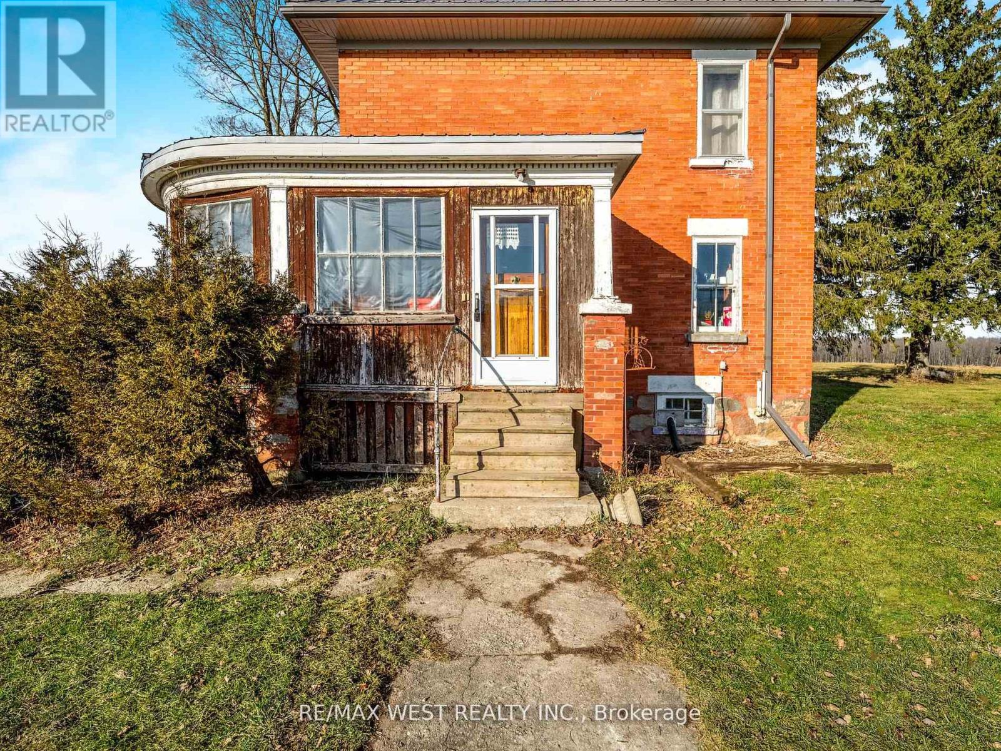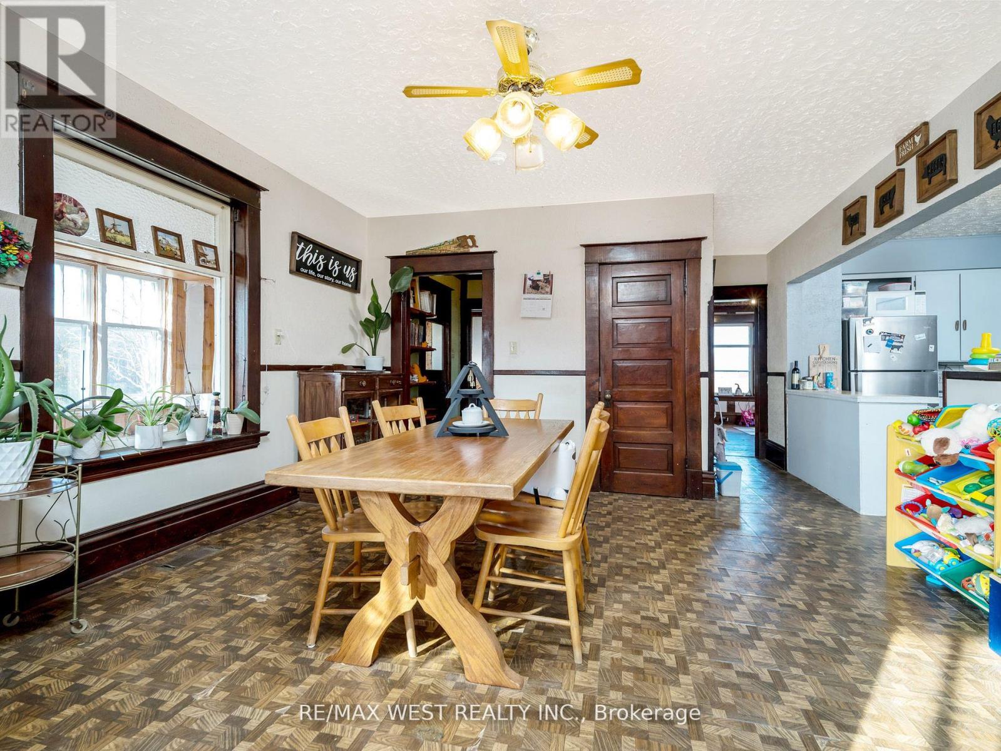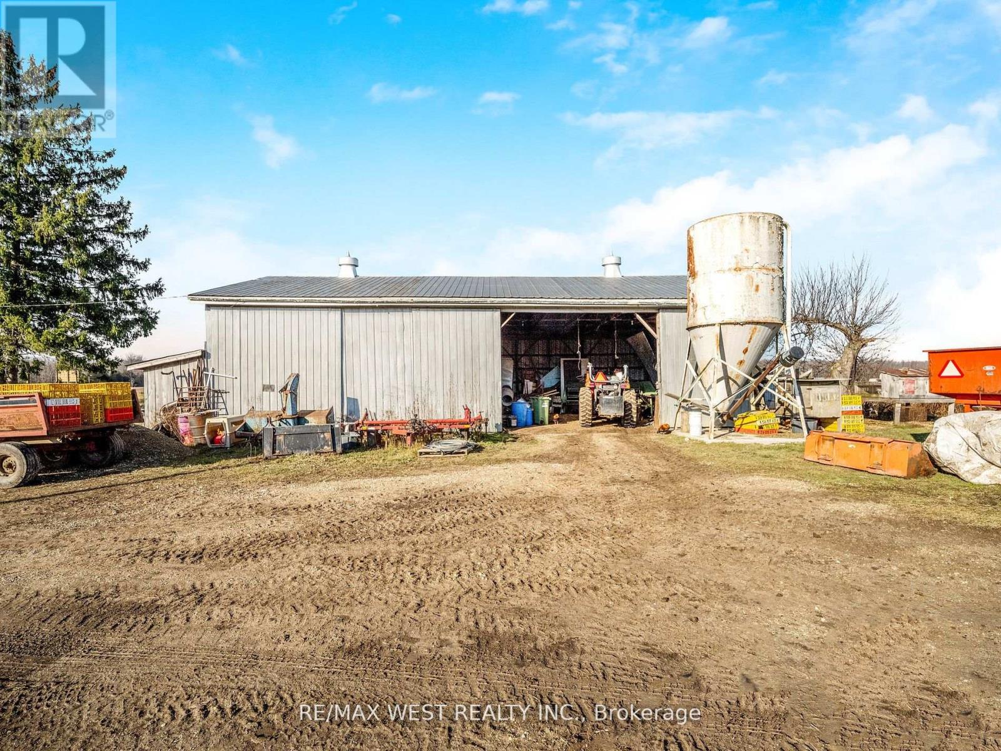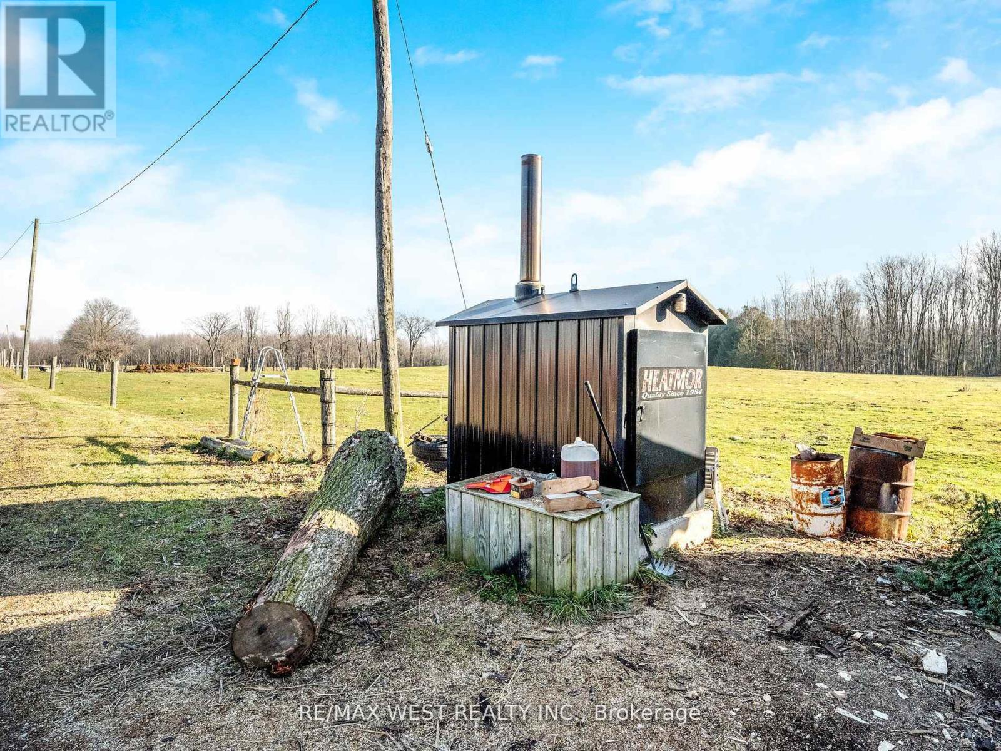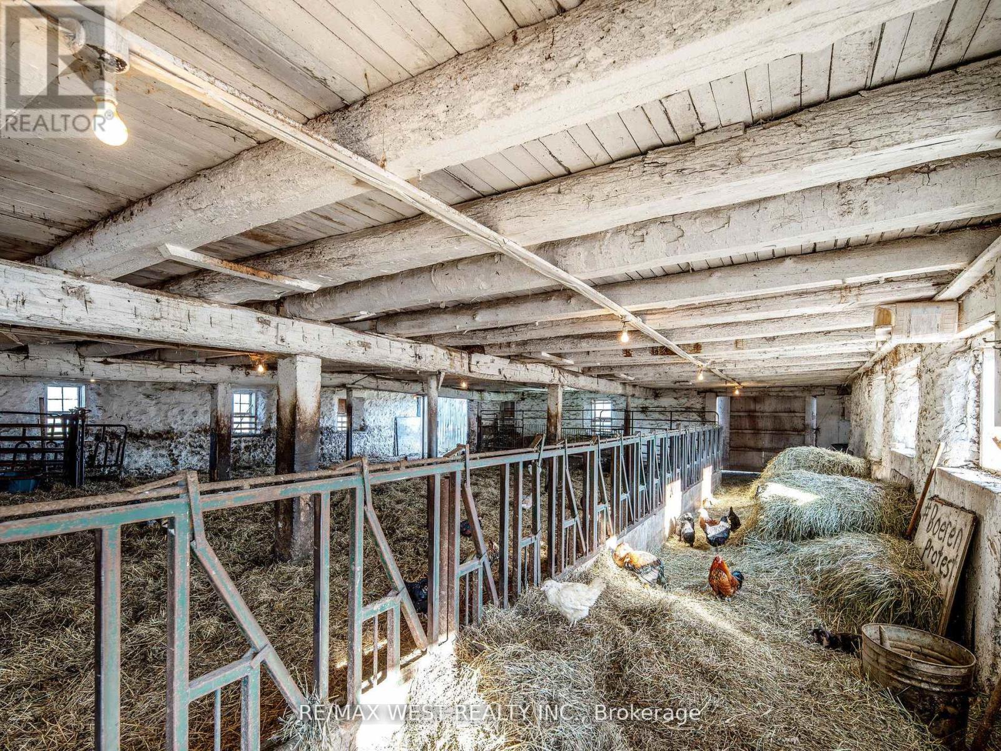4 Bedroom
2 Bathroom
Hot Water Radiator Heat
Acreage
$1,979,999
Rare Opportunity To Own 99.48 Acre Farm On HWY 9 Between Harristown & Clifford, Beautiful 4 Bdrm, 2.5 Storey Brick Farm House, Enclosed Wrap Around Porch, Large Living & Dining Room, Galley Style Kitchen, 3 pc Bath, 2 Pcs Powder Rm, Spacious Bdrms, Unfinished Basement/ Crawlspace, Unfinished Attic Loft Perfect For Additional Bdrms, Play Area, Office Etc. New Steel Roof On House, New Soffit/Fascia & Gutters With Gutter Guard, Outdoor Wood Boiler Heat System, 12 x 24 Wood Shed, 30 x 50 Drive Shed With Potential For Heated Workshop, 50 x 75 Bank Barn ,75% Of Barn Mow Floor Replaced In 2022, Many Repairs & Upgrades On Barn, Good Roof & Barn Boards, Fenced Cattle Yard, Open Concept Barn Layout With Self Locking Head Rail, 48 Acres Of Lucious Grass/Pasture Of Which 20 Acres Are Fenced With High Tensile, 50 Acres Mixed Bush, Small Pond, Apple Trees Along Lane, Vegetable Garden, Great Opportunity For Home Business On Paved Road, Mins To Clifford & Harristown. Don't Miss Out !! (id:39551)
Property Details
|
MLS® Number
|
X8292946 |
|
Property Type
|
Agriculture |
|
Community Name
|
Harriston |
|
Amenities Near By
|
Schools |
|
Community Features
|
School Bus |
|
Farm Type
|
Farm |
|
Features
|
Wooded Area, Sloping, Partially Cleared |
|
Parking Space Total
|
20 |
|
Structure
|
Barn, Drive Shed |
Building
|
Bathroom Total
|
2 |
|
Bedrooms Above Ground
|
4 |
|
Bedrooms Total
|
4 |
|
Appliances
|
Microwave, Refrigerator, Stove, Washer |
|
Exterior Finish
|
Brick, Wood |
|
Fireplace Present
|
No |
|
Flooring Type
|
Linoleum, Hardwood |
|
Half Bath Total
|
1 |
|
Heating Fuel
|
Wood |
|
Heating Type
|
Hot Water Radiator Heat |
|
Stories Total
|
3 |
Land
|
Acreage
|
Yes |
|
Land Amenities
|
Schools |
|
Sewer
|
Septic System |
|
Size Depth
|
3317 Ft ,2 In |
|
Size Frontage
|
1356 Ft ,11 In |
|
Size Irregular
|
1356.92 X 3317.21 Ft |
|
Size Total Text
|
1356.92 X 3317.21 Ft|50 - 100 Acres |
|
Surface Water
|
Lake/pond |
Rooms
| Level |
Type |
Length |
Width |
Dimensions |
|
Second Level |
Primary Bedroom |
3.96 m |
3.65 m |
3.96 m x 3.65 m |
|
Second Level |
Bedroom 2 |
3.35 m |
3.04 m |
3.35 m x 3.04 m |
|
Second Level |
Bedroom 3 |
3.35 m |
2.28 m |
3.35 m x 2.28 m |
|
Second Level |
Bedroom 4 |
3.96 m |
3.65 m |
3.96 m x 3.65 m |
|
Third Level |
Loft |
|
|
Measurements not available |
|
Main Level |
Foyer |
2.74 m |
2.13 m |
2.74 m x 2.13 m |
|
Main Level |
Kitchen |
4.26 m |
2.74 m |
4.26 m x 2.74 m |
|
Main Level |
Living Room |
4.87 m |
3.65 m |
4.87 m x 3.65 m |
|
Main Level |
Family Room |
4.26 m |
4.26 m |
4.26 m x 4.26 m |
|
Main Level |
Dining Room |
4.87 m |
3.65 m |
4.87 m x 3.65 m |
https://www.realtor.ca/real-estate/26828351/5534-highway-9-minto-harriston-harriston




