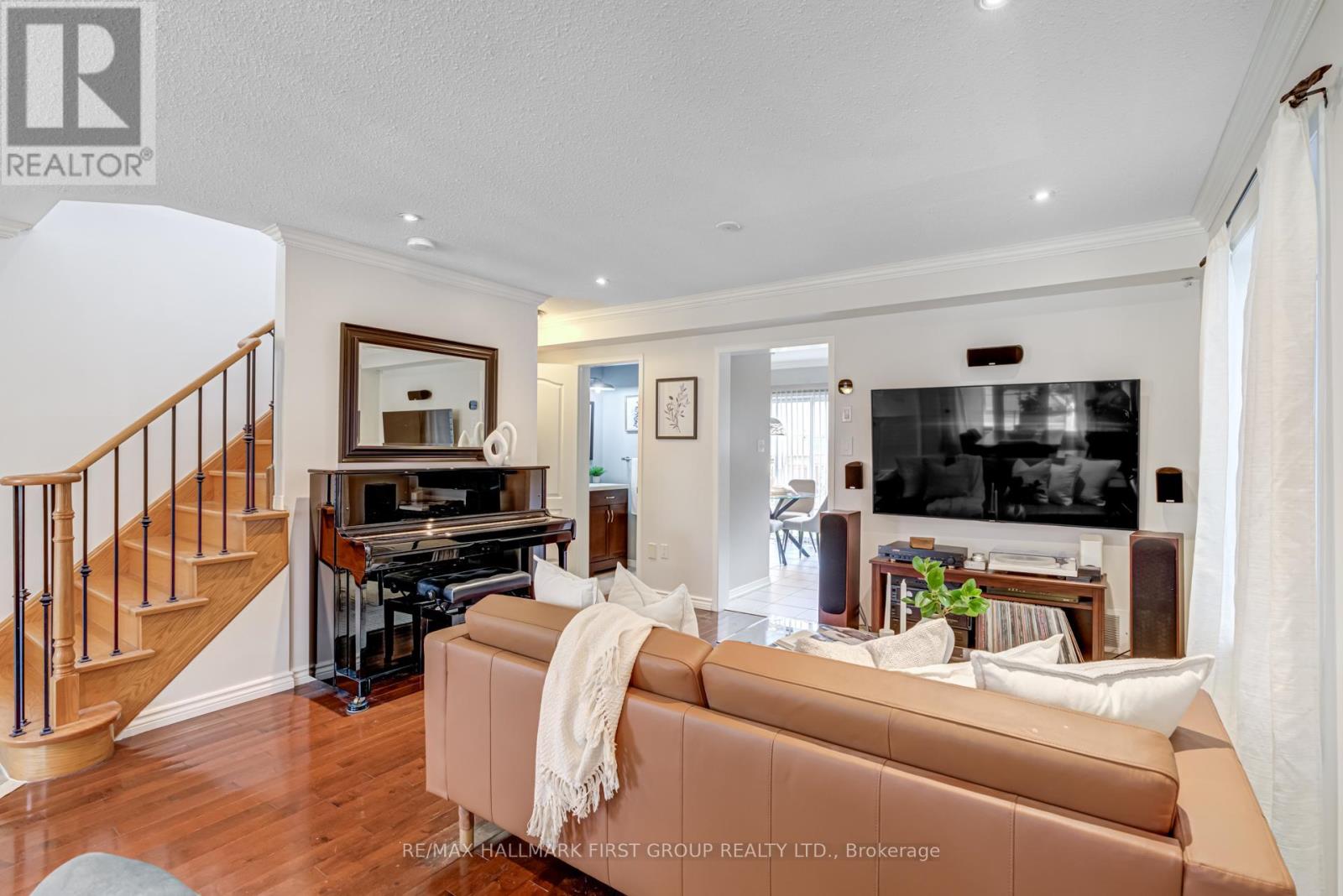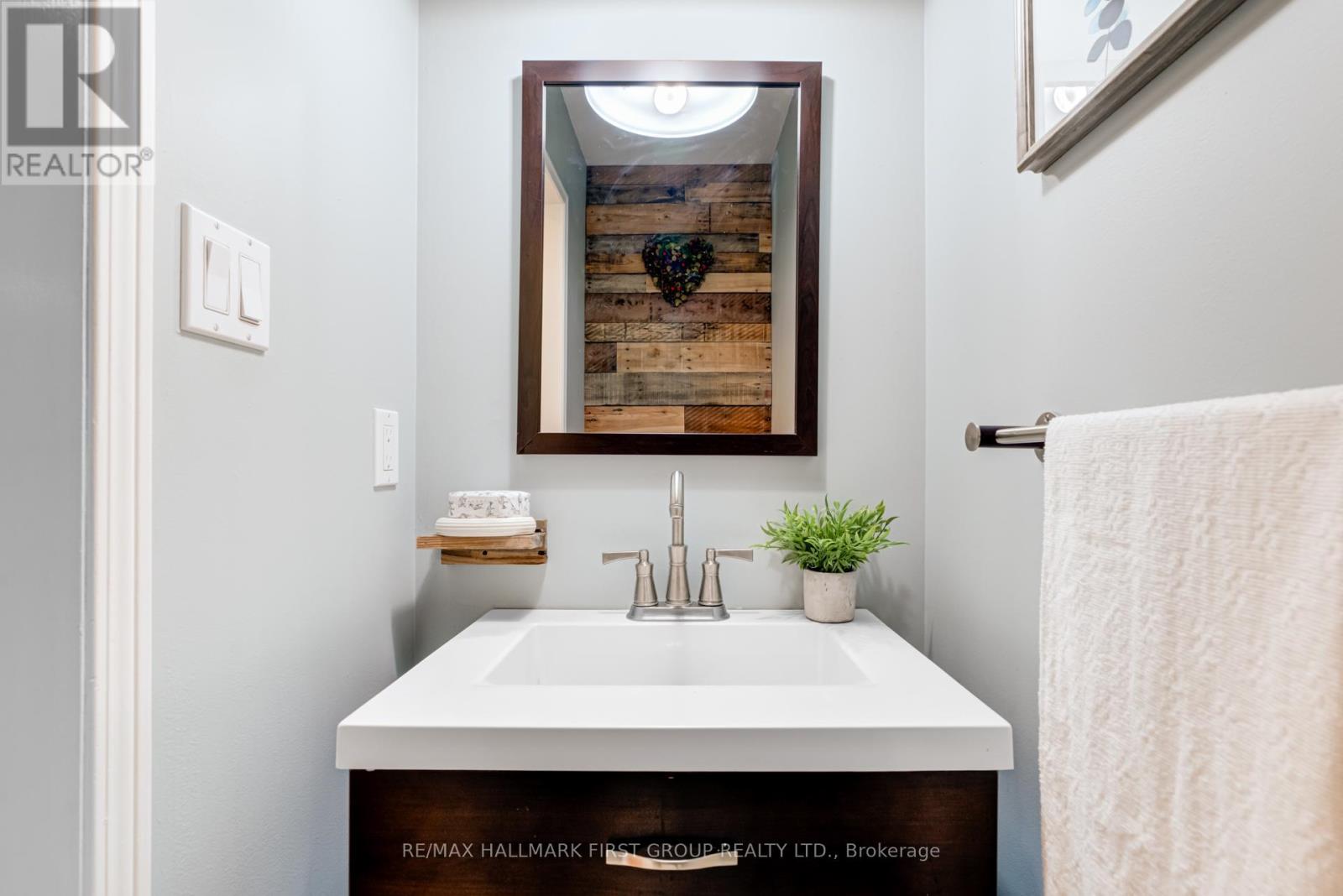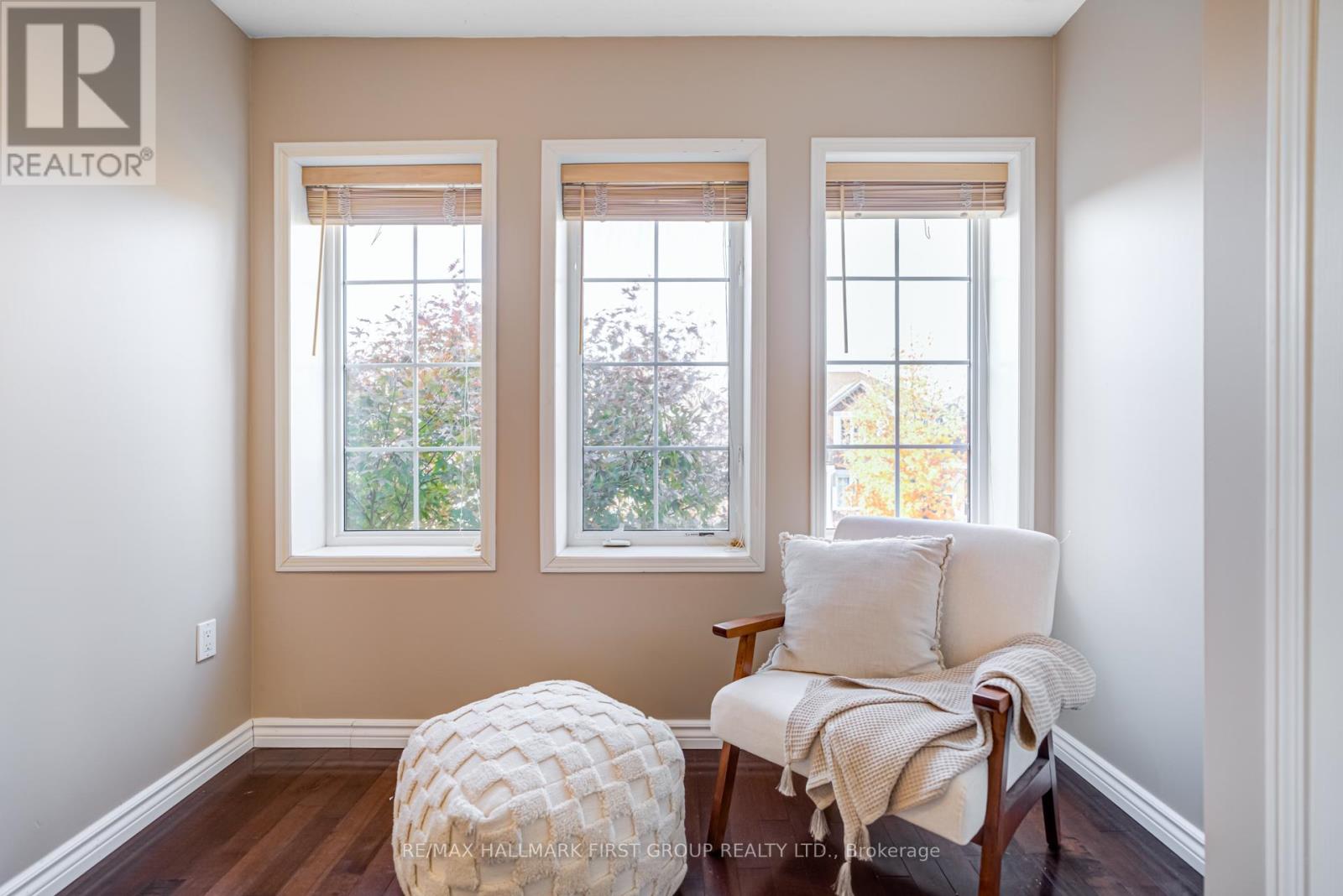3 Bedroom
2 Bathroom
Central Air Conditioning
Forced Air
$869,998
Welcome Home! This Desirable North Ajax Nottingham Community Is Walking Distance To All Amenities, Top Ranked Schools, Transit and More. This Detached Brick Home Offers A Beautifully Landscaped Front With Widened Driveway To Fit 3 Cars. As you enter Into The Open Concept Layout Main Floor Boasts Crown Moulding, Potlights, Hardwood Floors, Eat-In Kitchen W/ S/S Appliances and Walk Out To Your Oversize Premium Pool Size Lot. Widens to 60Ft At Back (as per survey) Second Floor Offers 3 Bedrooms, Hardwood Through Out. The Lower Level Has Been Professionally Finished Featuring Additional Living Room Or A Potential 4th Bedroom and Work From Home Space. **** EXTRAS **** Calling All 1st Time Buyers or Those Looking To Downsize!! Perfect Space and Best Of All Detached! Roof '15, Furnace '21, HWT (owned) '22, Composite Deck '24 (id:39551)
Property Details
|
MLS® Number
|
E9730786 |
|
Property Type
|
Single Family |
|
Community Name
|
Northwest Ajax |
|
Amenities Near By
|
Public Transit, Schools, Place Of Worship, Park |
|
Features
|
Carpet Free |
|
Parking Space Total
|
4 |
|
Structure
|
Shed |
Building
|
Bathroom Total
|
2 |
|
Bedrooms Above Ground
|
3 |
|
Bedrooms Total
|
3 |
|
Appliances
|
Garage Door Opener Remote(s), Central Vacuum, Water Heater, Dishwasher, Dryer, Refrigerator, Stove, Washer, Window Coverings |
|
Basement Development
|
Finished |
|
Basement Type
|
N/a (finished) |
|
Construction Style Attachment
|
Detached |
|
Cooling Type
|
Central Air Conditioning |
|
Exterior Finish
|
Brick, Stone |
|
Fireplace Present
|
No |
|
Flooring Type
|
Hardwood, Ceramic, Laminate |
|
Foundation Type
|
Poured Concrete |
|
Half Bath Total
|
1 |
|
Heating Fuel
|
Natural Gas |
|
Heating Type
|
Forced Air |
|
Stories Total
|
2 |
|
Type
|
House |
|
Utility Water
|
Municipal Water |
Parking
Land
|
Acreage
|
No |
|
Fence Type
|
Fenced Yard |
|
Land Amenities
|
Public Transit, Schools, Place Of Worship, Park |
|
Sewer
|
Sanitary Sewer |
|
Size Depth
|
90 Ft ,2 In |
|
Size Frontage
|
27 Ft ,9 In |
|
Size Irregular
|
27.82 X 90.22 Ft ; Widens To 60ft At Back |
|
Size Total Text
|
27.82 X 90.22 Ft ; Widens To 60ft At Back |
Rooms
| Level |
Type |
Length |
Width |
Dimensions |
|
Second Level |
Primary Bedroom |
2.78 m |
5.24 m |
2.78 m x 5.24 m |
|
Second Level |
Bedroom 2 |
3.05 m |
3.08 m |
3.05 m x 3.08 m |
|
Second Level |
Bedroom 3 |
3.11 m |
2.47 m |
3.11 m x 2.47 m |
|
Lower Level |
Recreational, Games Room |
8.78 m |
4.79 m |
8.78 m x 4.79 m |
|
Main Level |
Living Room |
6.92 m |
3.99 m |
6.92 m x 3.99 m |
|
Main Level |
Dining Room |
6.92 m |
3.99 m |
6.92 m x 3.99 m |
|
Main Level |
Kitchen |
2.62 m |
3.44 m |
2.62 m x 3.44 m |
|
Main Level |
Eating Area |
2.44 m |
3.44 m |
2.44 m x 3.44 m |
https://www.realtor.ca/real-estate/27591699/56-armitage-crescent-ajax-northwest-ajax-northwest-ajax


































