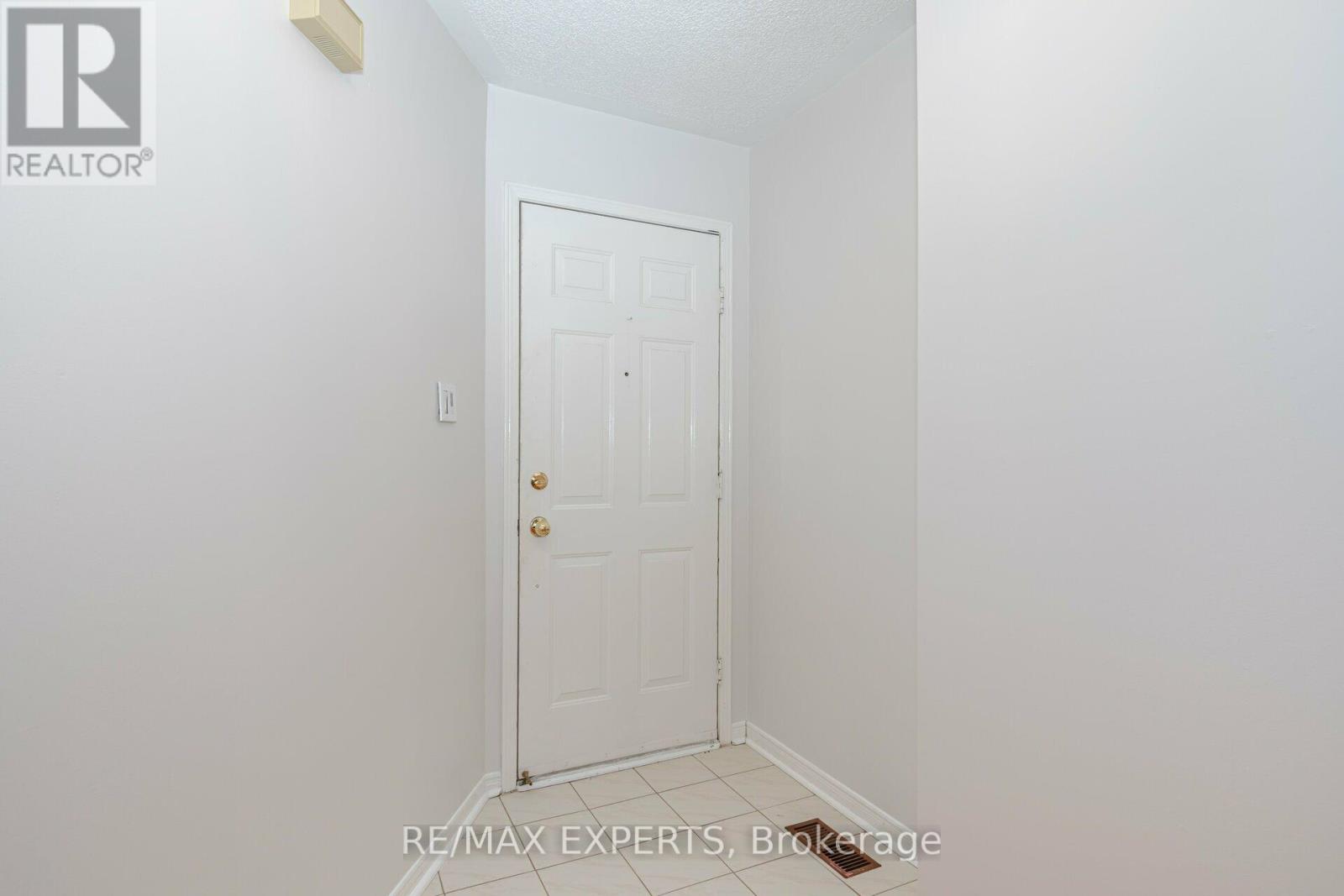4 Bedroom
3 Bathroom
Fireplace
Central Air Conditioning
Forced Air
$974,900
It's freshly painted so just move in! The home lives large with generous rooms accented with parquet flooring! Up front with a large window viewing the activities of the street the living room welcomes your guests & overlooks the dining room. At the back of the home the family sized kitchen is ready for meal times with easy clean ceramic floor & backsplash, sliding door walkout to yard for quick barbecuing, lots of cupboard & counter space, freezer bottom fridge, gas stove & dishwasher. Steps away is a spacious family room with warming gas fireplace. A two piece powder room & laundry room with washer, dryer & convenient access to garage & side yard complete this level.Upstairs all together are four roomy bedrooms again with parquet flooring. A main four piece washroom services the bedrooms while the primary bedroom has its own private four piece ensuite with separate shower stall. You won't be disappointed with this bedroom, it even has room enough for a sitting area **** EXTRAS **** Roof re-shingled '24, A/C 2023, central air & vacuum, alarm, garage opener, hot water tank is owned. Excellent location with major shopping, transportation, parks, schools, Sheridan College & highway access and downtown Brampton all nearby (id:39551)
Property Details
|
MLS® Number
|
W10420066 |
|
Property Type
|
Single Family |
|
Community Name
|
Fletcher's West |
|
Parking Space Total
|
4 |
Building
|
Bathroom Total
|
3 |
|
Bedrooms Above Ground
|
4 |
|
Bedrooms Total
|
4 |
|
Amenities
|
Fireplace(s) |
|
Appliances
|
Garage Door Opener Remote(s), Dishwasher, Dryer, Freezer, Refrigerator, Stove, Washer, Window Coverings |
|
Basement Development
|
Unfinished |
|
Basement Type
|
N/a (unfinished) |
|
Construction Style Attachment
|
Detached |
|
Cooling Type
|
Central Air Conditioning |
|
Exterior Finish
|
Brick |
|
Fireplace Present
|
Yes |
|
Fireplace Total
|
1 |
|
Flooring Type
|
Parquet, Ceramic |
|
Foundation Type
|
Concrete |
|
Half Bath Total
|
1 |
|
Heating Fuel
|
Natural Gas |
|
Heating Type
|
Forced Air |
|
Stories Total
|
2 |
|
Type
|
House |
|
Utility Water
|
Municipal Water |
Parking
Land
|
Acreage
|
No |
|
Sewer
|
Sanitary Sewer |
|
Size Depth
|
117 Ft |
|
Size Frontage
|
48 Ft |
|
Size Irregular
|
48 X 117 Ft ; X 110 X 37 |
|
Size Total Text
|
48 X 117 Ft ; X 110 X 37 |
|
Zoning Description
|
Res |
Rooms
| Level |
Type |
Length |
Width |
Dimensions |
|
Second Level |
Primary Bedroom |
7.21 m |
3.42 m |
7.21 m x 3.42 m |
|
Second Level |
Bedroom 2 |
4.35 m |
3.03 m |
4.35 m x 3.03 m |
|
Second Level |
Bedroom 3 |
4.39 m |
2.72 m |
4.39 m x 2.72 m |
|
Second Level |
Bedroom 4 |
3.09 m |
2.96 m |
3.09 m x 2.96 m |
|
Main Level |
Living Room |
5.21 m |
3.26 m |
5.21 m x 3.26 m |
|
Main Level |
Dining Room |
3.55 m |
3.35 m |
3.55 m x 3.35 m |
|
Main Level |
Kitchen |
3.24 m |
3.22 m |
3.24 m x 3.22 m |
|
Main Level |
Eating Area |
4.17 m |
2.26 m |
4.17 m x 2.26 m |
|
Main Level |
Family Room |
5.16 m |
3.32 m |
5.16 m x 3.32 m |
https://www.realtor.ca/real-estate/27641237/56-duggan-drive-brampton-fletchers-west-fletchers-west









































