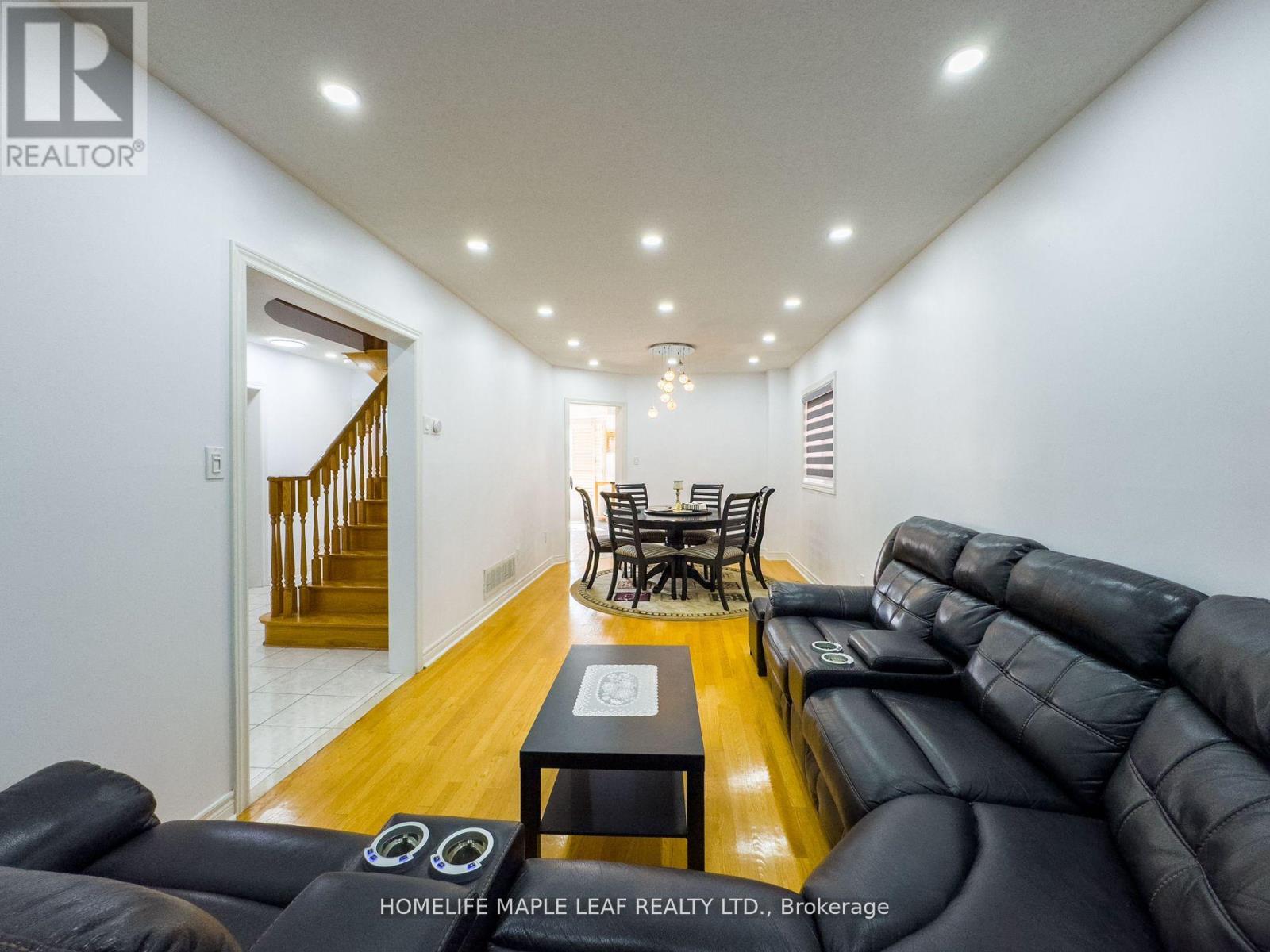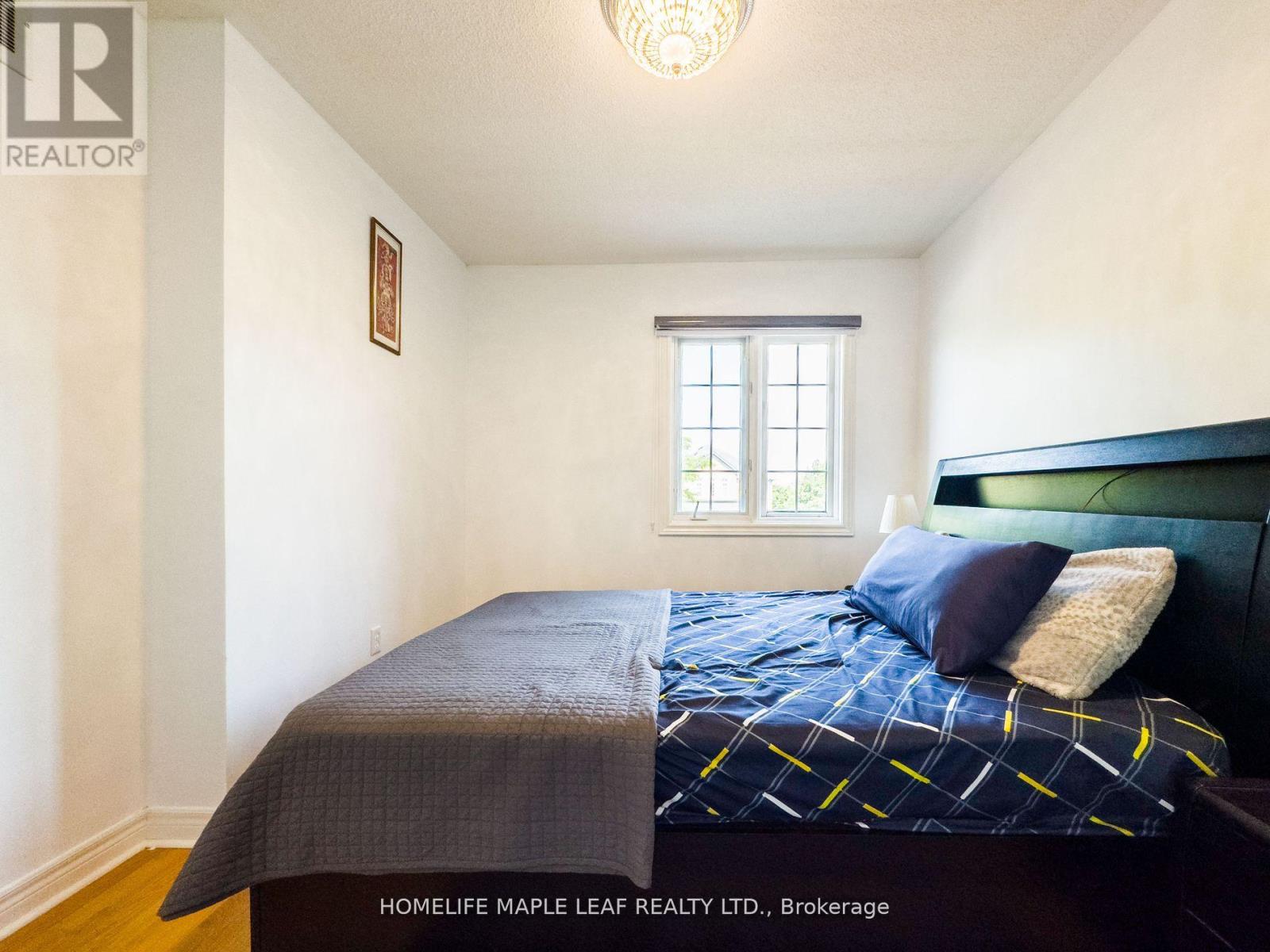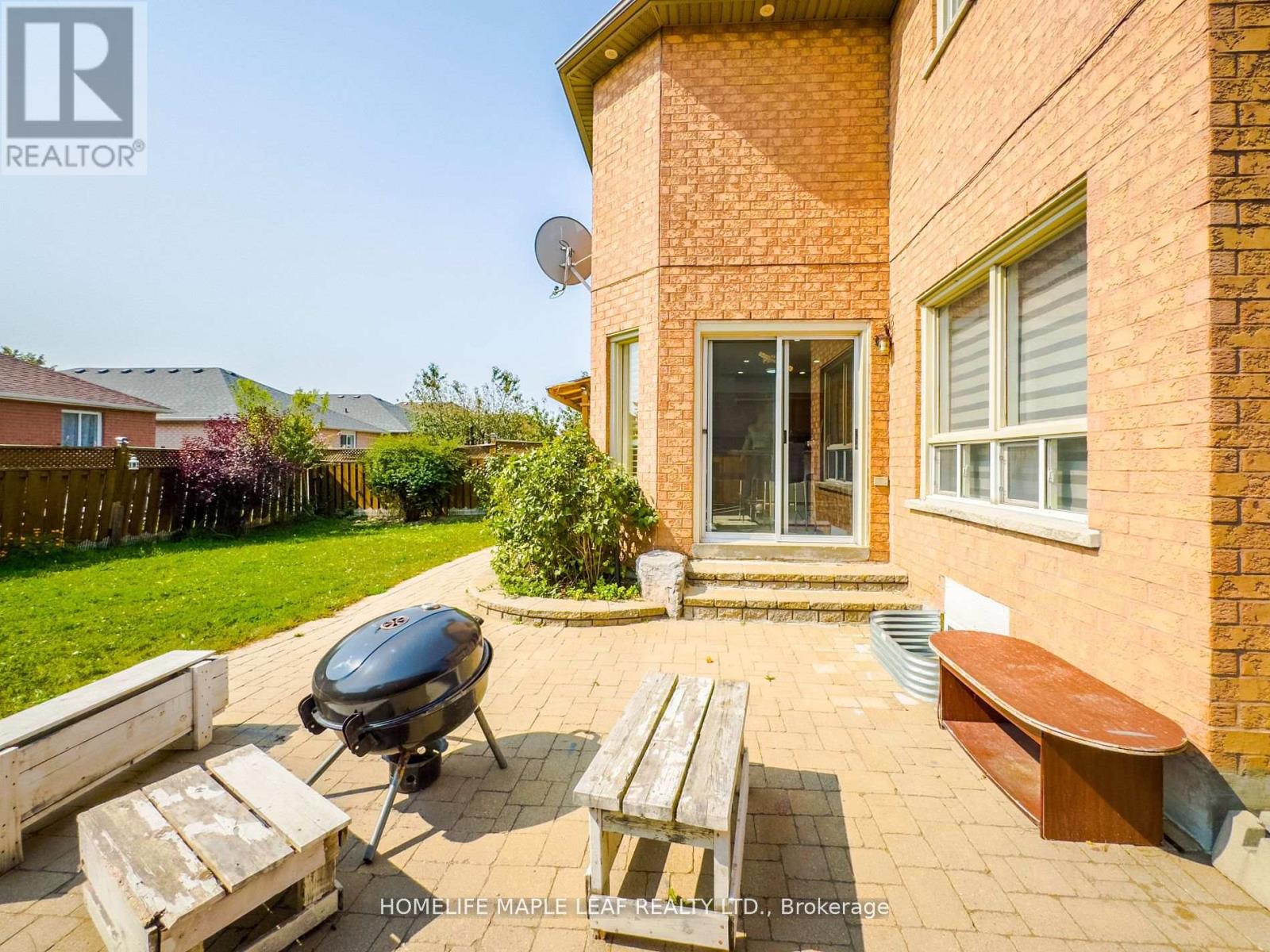7 Bedroom
4 Bathroom
Central Air Conditioning
Forced Air
$1,199,000
Detached 4 Bdrms With 3 Bdrms Basement Apartment With Separate Entrance (Legal Basement), Double Car Garage And Ample Parking, Close To All Amenities And Easy Layout. Two Laundries. **** EXTRAS **** 4 Bdrms, 3 Bdrms Legal Basement Apartment, Suitable For Investor Or Large Family. (id:39551)
Property Details
|
MLS® Number
|
W11882299 |
|
Property Type
|
Single Family |
|
Community Name
|
Sandringham-Wellington |
|
Amenities Near By
|
Park, Place Of Worship, Public Transit, Schools |
|
Parking Space Total
|
6 |
Building
|
Bathroom Total
|
4 |
|
Bedrooms Above Ground
|
4 |
|
Bedrooms Below Ground
|
3 |
|
Bedrooms Total
|
7 |
|
Appliances
|
Dryer, Refrigerator, Two Stoves, Two Washers, Window Coverings |
|
Basement Features
|
Apartment In Basement, Separate Entrance |
|
Basement Type
|
N/a |
|
Construction Style Attachment
|
Detached |
|
Cooling Type
|
Central Air Conditioning |
|
Exterior Finish
|
Brick |
|
Fireplace Present
|
No |
|
Flooring Type
|
Hardwood, Vinyl |
|
Foundation Type
|
Concrete |
|
Half Bath Total
|
1 |
|
Heating Fuel
|
Natural Gas |
|
Heating Type
|
Forced Air |
|
Stories Total
|
2 |
|
Type
|
House |
|
Utility Water
|
Municipal Water |
Parking
Land
|
Acreage
|
No |
|
Fence Type
|
Fenced Yard |
|
Land Amenities
|
Park, Place Of Worship, Public Transit, Schools |
|
Sewer
|
Sanitary Sewer |
|
Size Depth
|
108 Ft ,1 In |
|
Size Frontage
|
39 Ft ,9 In |
|
Size Irregular
|
39.81 X 108.09 Ft |
|
Size Total Text
|
39.81 X 108.09 Ft |
|
Zoning Description
|
Residential |
Rooms
| Level |
Type |
Length |
Width |
Dimensions |
|
Second Level |
Primary Bedroom |
5.9 m |
4.7 m |
5.9 m x 4.7 m |
|
Second Level |
Bedroom 2 |
3.4 m |
2.9 m |
3.4 m x 2.9 m |
|
Second Level |
Bedroom 3 |
2.7 m |
3 m |
2.7 m x 3 m |
|
Second Level |
Bedroom 4 |
3.3 m |
2.7 m |
3.3 m x 2.7 m |
|
Basement |
Bedroom |
2.61 m |
3.07 m |
2.61 m x 3.07 m |
|
Basement |
Bedroom |
4.26 m |
4.52 m |
4.26 m x 4.52 m |
|
Basement |
Kitchen |
2.97 m |
1.9 m |
2.97 m x 1.9 m |
|
Basement |
Bedroom 5 |
3.12 m |
2.94 m |
3.12 m x 2.94 m |
|
Main Level |
Living Room |
7.3 m |
3 m |
7.3 m x 3 m |
|
Main Level |
Dining Room |
7.3 m |
3 m |
7.3 m x 3 m |
|
Main Level |
Kitchen |
5.9 m |
4.7 m |
5.9 m x 4.7 m |
|
Main Level |
Family Room |
4.8 m |
3.2 m |
4.8 m x 3.2 m |
https://www.realtor.ca/real-estate/27714589/56-mount-mckinley-lane-brampton-sandringham-wellington-sandringham-wellington











































