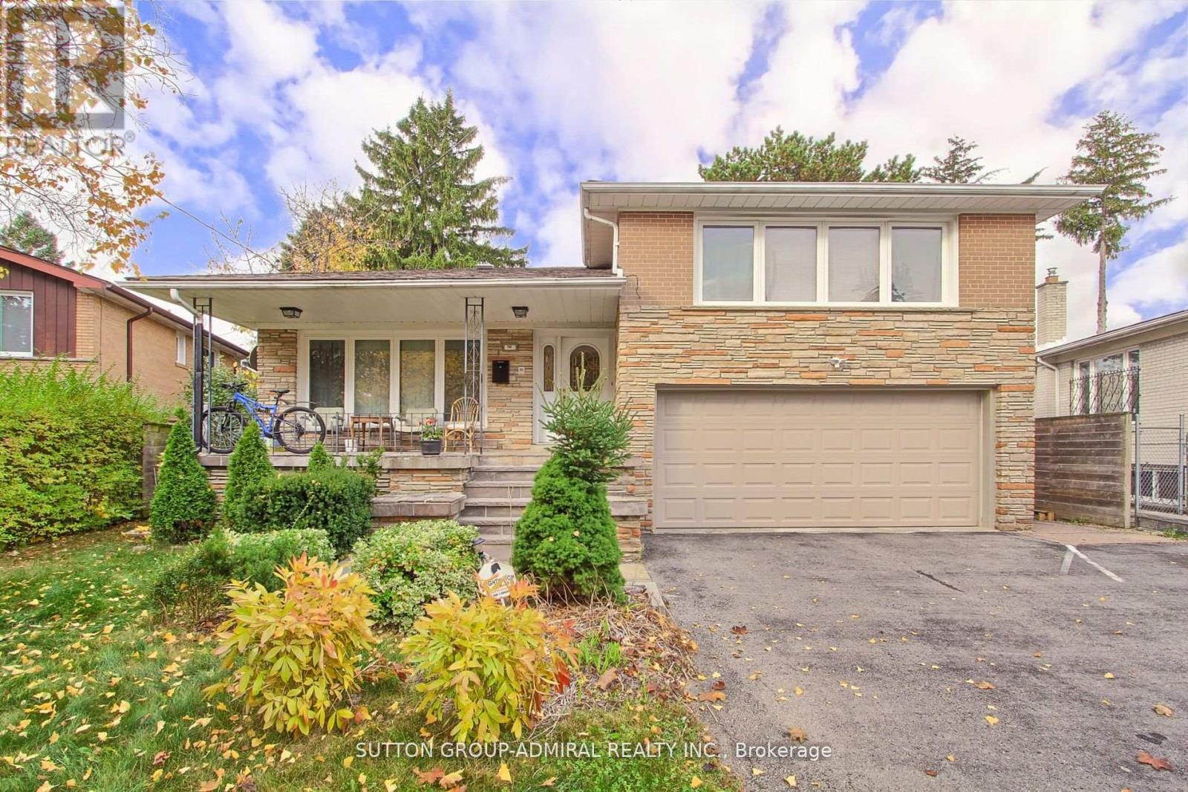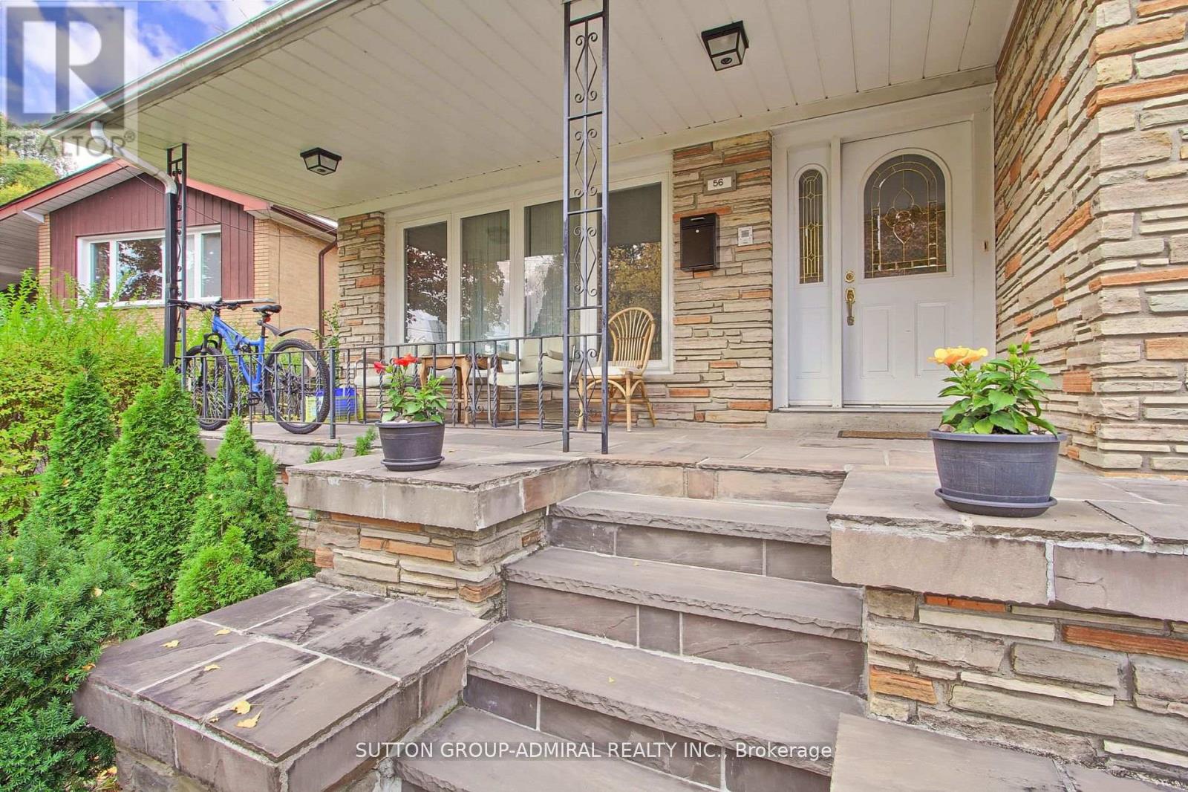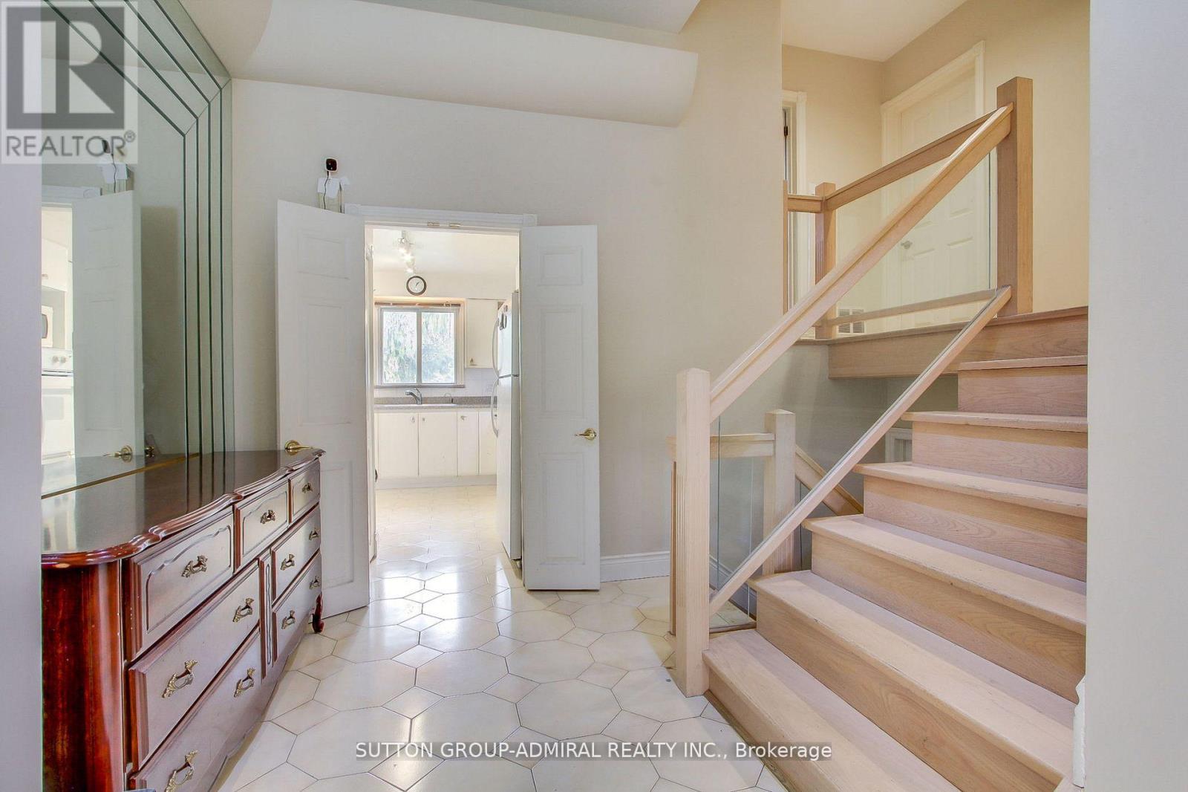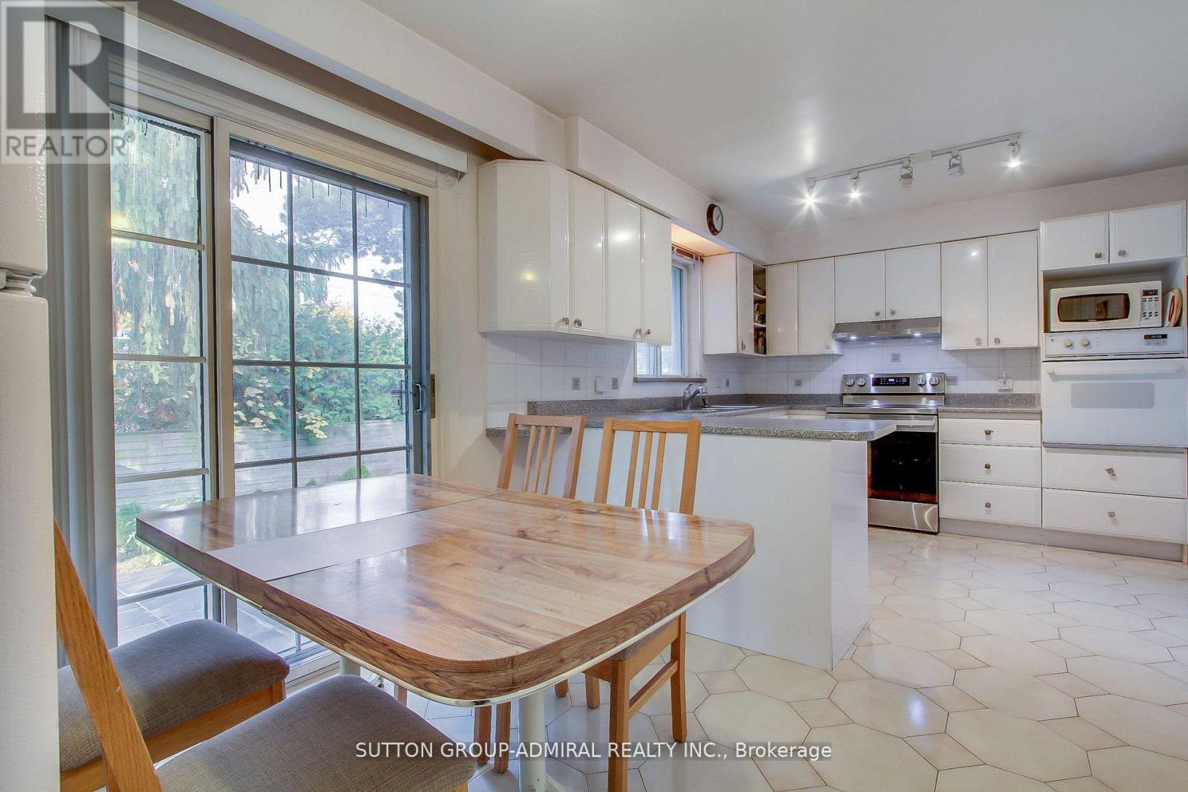4 Bedroom
3 Bathroom
Fireplace
Central Air Conditioning
Forced Air
$1,558,000
Very Well Maintained And Special Designed 4 Level Side Split Located On A Quiet Street In BathurstVillage. Close To Schools, Shopping, Ttc, And Parks. Large Family Sized Kitchen W/Breakfast Area,W/O To Backyard. Stunning Family Room, W/O To Interlocked Patio, Finished Bsmnt. With Newer KitchenS/S Appliances, Big Rec Room & 4th Br Or Nursery Room. Basement can Be used for Extra Income Or forFamily Members. Roof(2019), AC(2021), Furnace (2019) Attic Insulation (2019), Tankless Water Heater(Owned), Gutter Leaf Filter (2021), Main Floor Bath (2022). (id:39551)
Property Details
|
MLS® Number
|
C10413366 |
|
Property Type
|
Single Family |
|
Community Name
|
Westminster-Branson |
|
Parking Space Total
|
6 |
Building
|
Bathroom Total
|
3 |
|
Bedrooms Above Ground
|
3 |
|
Bedrooms Below Ground
|
1 |
|
Bedrooms Total
|
4 |
|
Appliances
|
Dryer, Microwave, Refrigerator, Stove, Washer |
|
Basement Development
|
Finished |
|
Basement Features
|
Separate Entrance |
|
Basement Type
|
N/a (finished) |
|
Construction Style Attachment
|
Detached |
|
Construction Style Split Level
|
Sidesplit |
|
Cooling Type
|
Central Air Conditioning |
|
Exterior Finish
|
Brick |
|
Fireplace Present
|
Yes |
|
Flooring Type
|
Hardwood, Ceramic, Carpeted |
|
Heating Fuel
|
Natural Gas |
|
Heating Type
|
Forced Air |
|
Type
|
House |
|
Utility Water
|
Municipal Water |
Parking
Land
|
Acreage
|
No |
|
Sewer
|
Sanitary Sewer |
|
Size Depth
|
117 Ft ,10 In |
|
Size Frontage
|
46 Ft ,9 In |
|
Size Irregular
|
46.79 X 117.91 Ft ; Irregular, Width In The Back 75.06 Feet |
|
Size Total Text
|
46.79 X 117.91 Ft ; Irregular, Width In The Back 75.06 Feet |
|
Zoning Description
|
Residential |
Rooms
| Level |
Type |
Length |
Width |
Dimensions |
|
Basement |
Kitchen |
3 m |
6 m |
3 m x 6 m |
|
Basement |
Recreational, Games Room |
5.3 m |
6 m |
5.3 m x 6 m |
|
Basement |
Bedroom |
3.18 m |
2.78 m |
3.18 m x 2.78 m |
|
Lower Level |
Family Room |
5.4 m |
4.05 m |
5.4 m x 4.05 m |
|
Main Level |
Living Room |
4.98 m |
4.2 m |
4.98 m x 4.2 m |
|
Main Level |
Dining Room |
3.7 m |
3.3 m |
3.7 m x 3.3 m |
|
Main Level |
Kitchen |
6.1 m |
3 m |
6.1 m x 3 m |
|
Upper Level |
Bedroom 2 |
4.15 m |
3.51 m |
4.15 m x 3.51 m |
|
Upper Level |
Bedroom 3 |
4.52 m |
3.51 m |
4.52 m x 3.51 m |
|
Upper Level |
Bedroom 3 |
4.52 m |
3.51 m |
4.52 m x 3.51 m |
https://www.realtor.ca/real-estate/27629428/56-robingrove-road-toronto-westminster-branson-westminster-branson





































