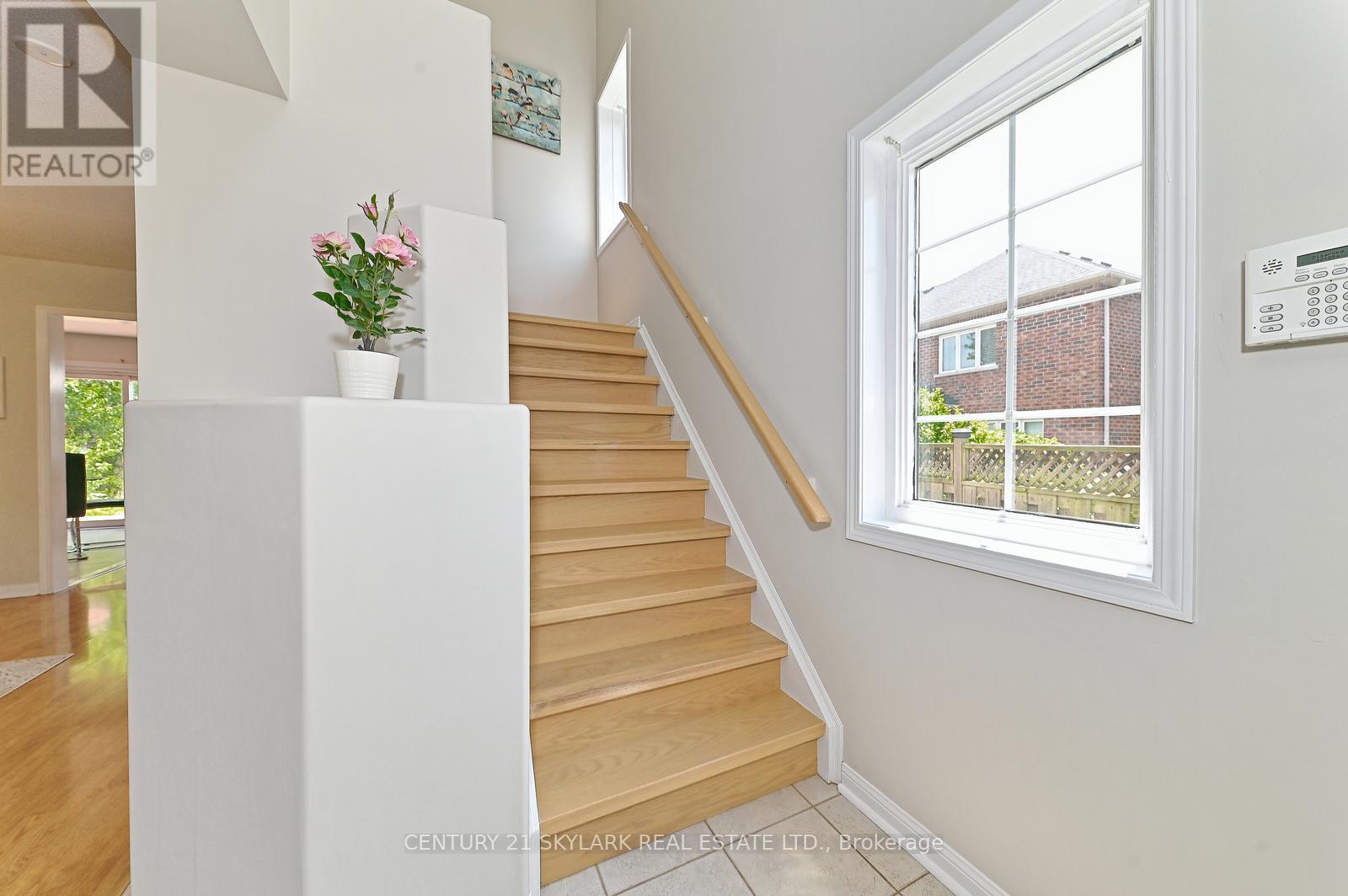3 Bedroom
3 Bathroom
Fireplace
Central Air Conditioning
Forced Air
$999,900
G*O*R*G*E*O*U*S* Freshly- painted & Spacious! Premium Oversized Lot! Fabulous Layout W Plenty of Natural Light All Day! Quiet and Family-friendly Neighborhood W Excellent Schools. Bronte Provincial Park and Trails in Walking Distance! Formal Living & Dining Room. New Large Eat In Kitchen Open To Main Floor Family Rm W Gas Fireplace. Walk Out To Huge Fenced Backyard W Large Patterned Concrete Deck W Gazebo! Master Retreat W Rare 4 Pc Ensuite/Soaker Tub/2 Closets (1 Walk In!), Spacious 2nd/3rd Bdrms Overlook Front Gardens. Lower Level Finished W Rec Room, B/I Wet Bar & Above Grade Windows. Tons Of Storage! Inside Access Fr Garage! Room For 2 Cars On Driveway! Extras: Existing SSS Fridge/Stove/Dishwasher. Washer/Dryer. All Window Coverings (Excl Mbr Drapes). All Electric Light Fixtures. Alarm System (Monitoring Not Incl). Garage Door Opener/2 Remotes. Inground Sprinkler System (As Is). Brick Garden Shed. Recent Upgrades: Air Conditioner 2021, Stove 2020, Washer/ Dryer(LG) 2020, Roof 2016 (id:39551)
Property Details
|
MLS® Number
|
W9387081 |
|
Property Type
|
Single Family |
|
Community Name
|
Orchard |
|
Amenities Near By
|
Park, Place Of Worship, Public Transit, Schools |
|
Features
|
Sump Pump |
|
Parking Space Total
|
3 |
|
Structure
|
Shed |
Building
|
Bathroom Total
|
3 |
|
Bedrooms Above Ground
|
3 |
|
Bedrooms Total
|
3 |
|
Appliances
|
Water Heater, Water Softener, Dishwasher, Dryer, Garage Door Opener, Refrigerator, Stove, Washer, Window Coverings |
|
Basement Development
|
Finished |
|
Basement Type
|
N/a (finished) |
|
Construction Style Attachment
|
Detached |
|
Cooling Type
|
Central Air Conditioning |
|
Exterior Finish
|
Brick, Vinyl Siding |
|
Fireplace Present
|
Yes |
|
Flooring Type
|
Ceramic, Laminate |
|
Foundation Type
|
Concrete |
|
Half Bath Total
|
1 |
|
Heating Fuel
|
Natural Gas |
|
Heating Type
|
Forced Air |
|
Stories Total
|
2 |
|
Type
|
House |
|
Utility Water
|
Municipal Water |
Parking
Land
|
Acreage
|
No |
|
Fence Type
|
Fenced Yard |
|
Land Amenities
|
Park, Place Of Worship, Public Transit, Schools |
|
Sewer
|
Sanitary Sewer |
|
Size Depth
|
95 Ft ,9 In |
|
Size Frontage
|
38 Ft ,7 In |
|
Size Irregular
|
38.62 X 95.83 Ft |
|
Size Total Text
|
38.62 X 95.83 Ft|under 1/2 Acre |
Rooms
| Level |
Type |
Length |
Width |
Dimensions |
|
Lower Level |
Recreational, Games Room |
5.48 m |
3.36 m |
5.48 m x 3.36 m |
|
Main Level |
Kitchen |
5.55 m |
3.41 m |
5.55 m x 3.41 m |
|
Main Level |
Family Room |
3.45 m |
3.41 m |
3.45 m x 3.41 m |
|
Main Level |
Living Room |
6 m |
3.46 m |
6 m x 3.46 m |
|
Main Level |
Dining Room |
6 m |
3.46 m |
6 m x 3.46 m |
|
Upper Level |
Primary Bedroom |
5.48 m |
3.36 m |
5.48 m x 3.36 m |
|
Upper Level |
Bedroom 2 |
3.63 m |
3.05 m |
3.63 m x 3.05 m |
|
Upper Level |
Bedroom 3 |
3.13 m |
3.21 m |
3.13 m x 3.21 m |
https://www.realtor.ca/real-estate/27516757/5640-rosaline-road-burlington-orchard-orchard
























