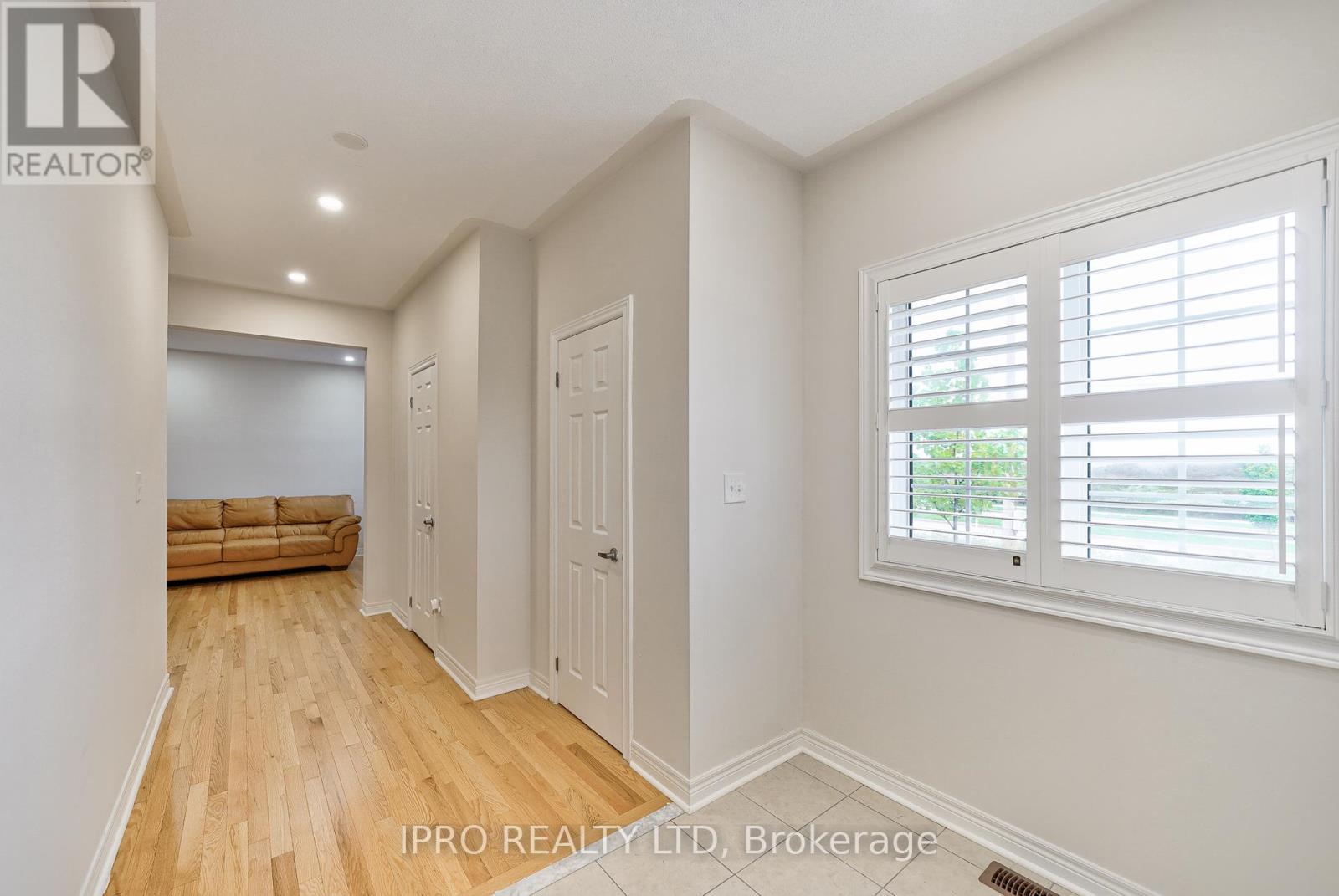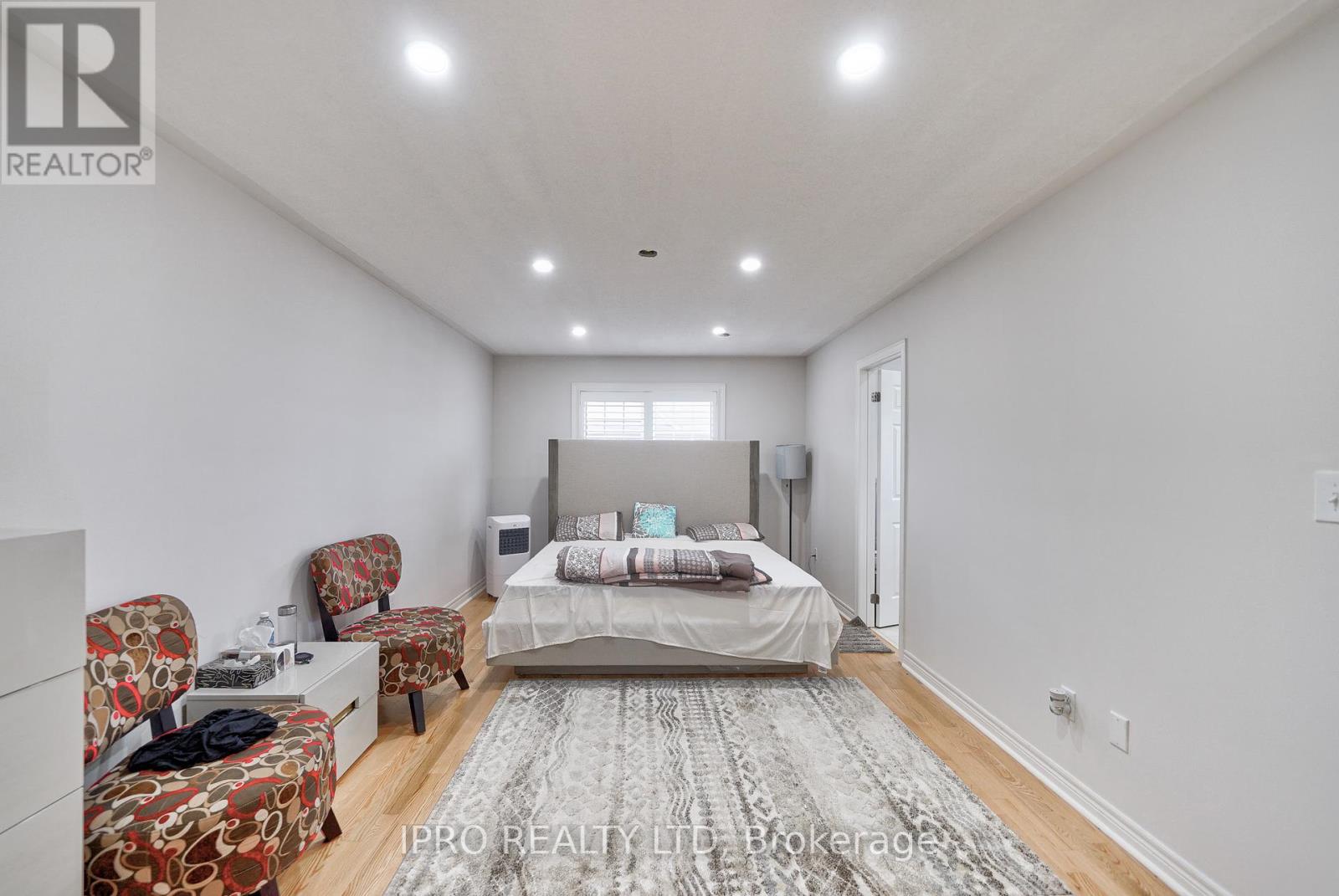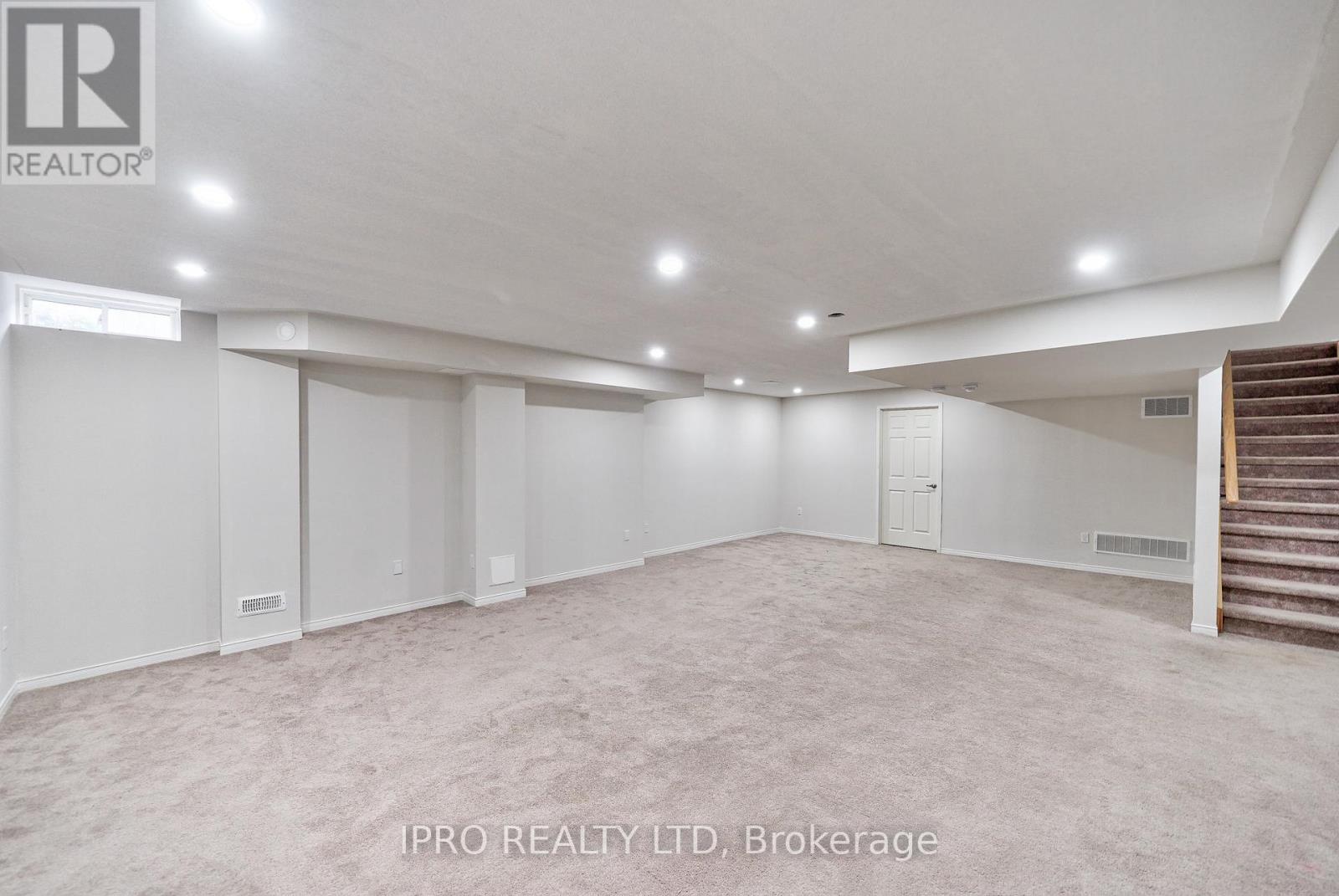4 Bedroom
3 Bathroom
Central Air Conditioning
Forced Air
$1,175,000
Welcome to 566 Bessborough Drive, A Stunning Family Home in Milton. This Beautifully maintained Property features a spacious layout with abundant natural light with Modern Finishes throughout. The Highlight is the Builder Finished Basement offering versatile space perfect for Entertaining, a Home Theater or Play Area for the Kids. (id:39551)
Property Details
|
MLS® Number
|
W11887100 |
|
Property Type
|
Single Family |
|
Community Name
|
1033 - HA Harrison |
|
Parking Space Total
|
2 |
Building
|
Bathroom Total
|
3 |
|
Bedrooms Above Ground
|
4 |
|
Bedrooms Total
|
4 |
|
Appliances
|
Dishwasher, Dryer, Refrigerator, Stove, Washer |
|
Basement Development
|
Finished |
|
Basement Type
|
N/a (finished) |
|
Construction Style Attachment
|
Semi-detached |
|
Cooling Type
|
Central Air Conditioning |
|
Exterior Finish
|
Brick |
|
Fireplace Present
|
No |
|
Foundation Type
|
Poured Concrete |
|
Half Bath Total
|
1 |
|
Heating Fuel
|
Natural Gas |
|
Heating Type
|
Forced Air |
|
Stories Total
|
2 |
|
Type
|
House |
|
Utility Water
|
Municipal Water |
Parking
Land
|
Acreage
|
No |
|
Sewer
|
Sanitary Sewer |
|
Size Depth
|
97 Ft ,6 In |
|
Size Frontage
|
30 Ft ,5 In |
|
Size Irregular
|
30.43 X 97.53 Ft |
|
Size Total Text
|
30.43 X 97.53 Ft |
Rooms
| Level |
Type |
Length |
Width |
Dimensions |
|
Second Level |
Primary Bedroom |
5.12 m |
3.32 m |
5.12 m x 3.32 m |
|
Second Level |
Bedroom 2 |
4.02 m |
2.95 m |
4.02 m x 2.95 m |
|
Second Level |
Bedroom 3 |
3.73 m |
2.95 m |
3.73 m x 2.95 m |
|
Second Level |
Bedroom 4 |
3.6 m |
2.64 m |
3.6 m x 2.64 m |
|
Basement |
Recreational, Games Room |
8.97 m |
6 m |
8.97 m x 6 m |
|
Main Level |
Kitchen |
3.1 m |
2.53 m |
3.1 m x 2.53 m |
|
Main Level |
Living Room |
6.03 m |
3.23 m |
6.03 m x 3.23 m |
|
Main Level |
Dining Room |
2.89 m |
2.5 m |
2.89 m x 2.5 m |
|
Main Level |
Family Room |
5.12 m |
4.26 m |
5.12 m x 4.26 m |
https://www.realtor.ca/real-estate/27724967/566-bessborough-drive-milton-1033-ha-harrison-1033-ha-harrison


































