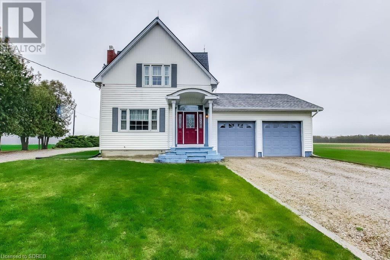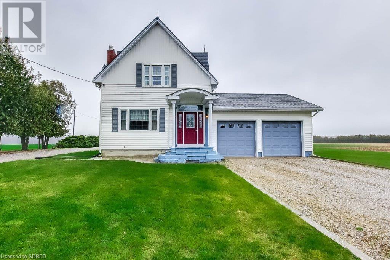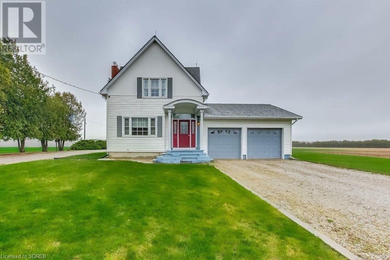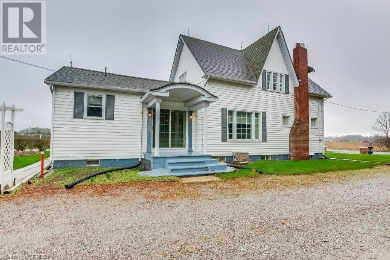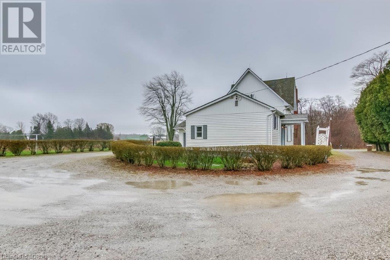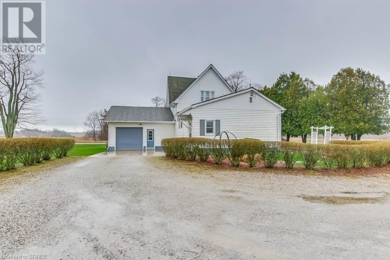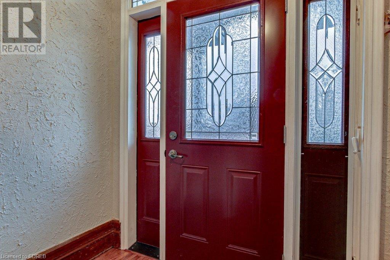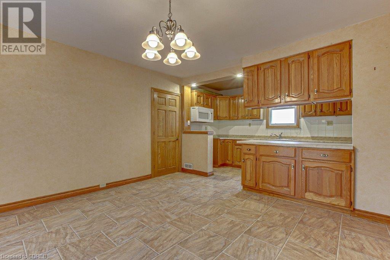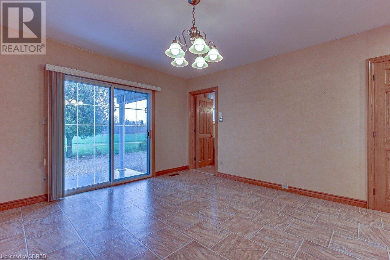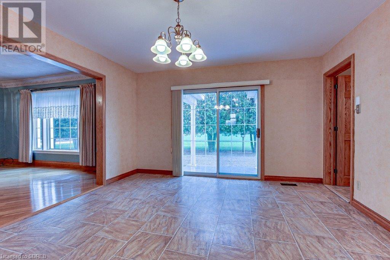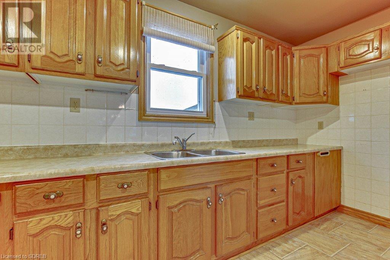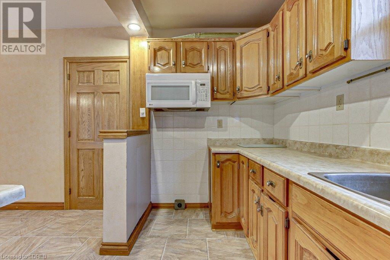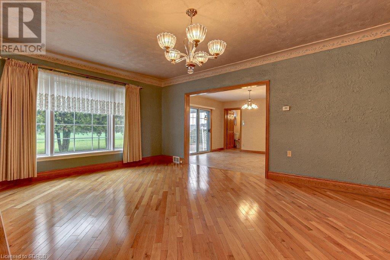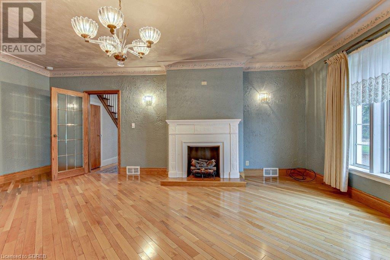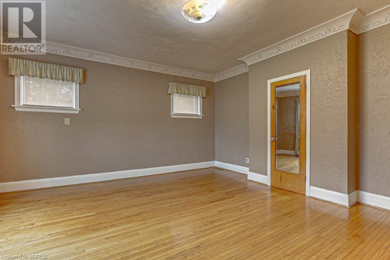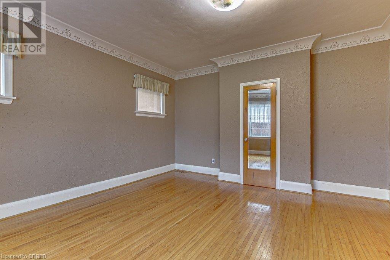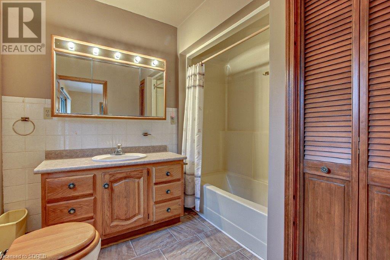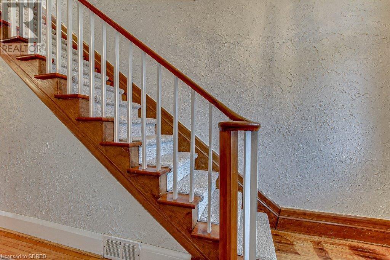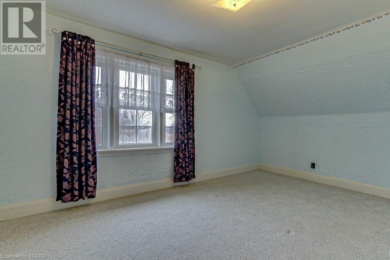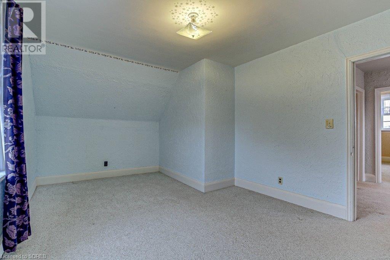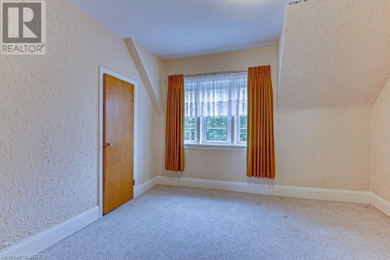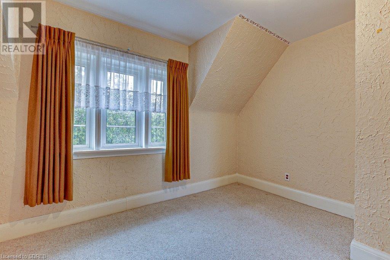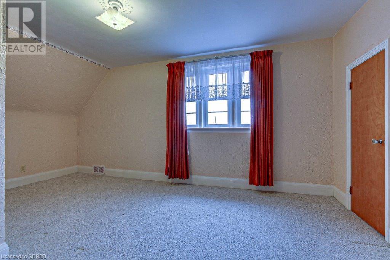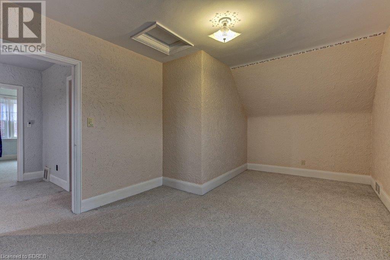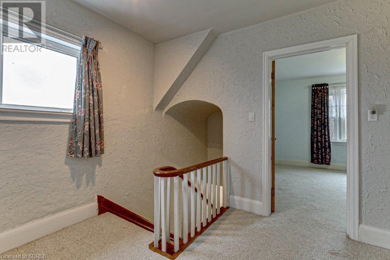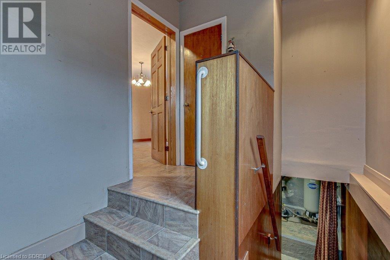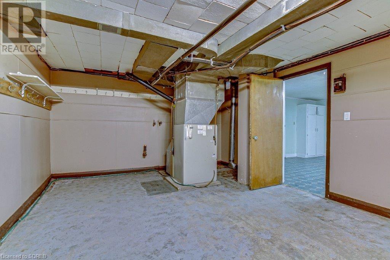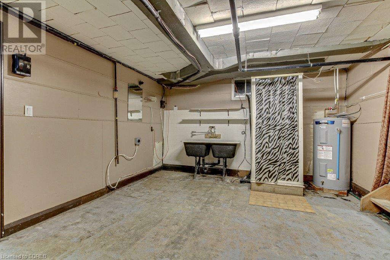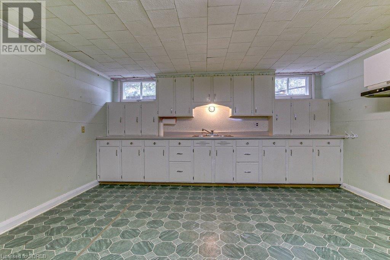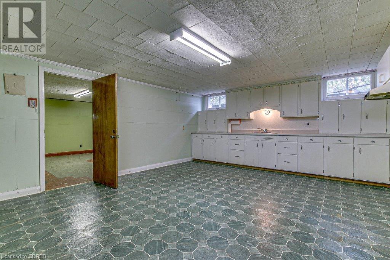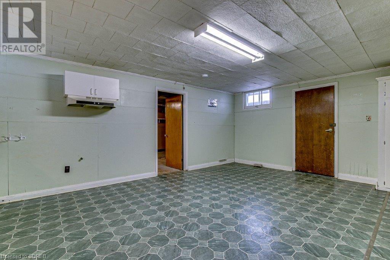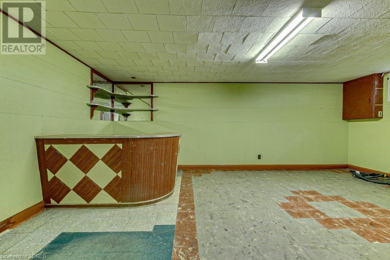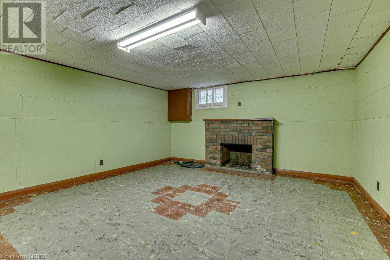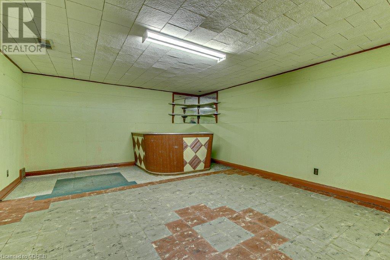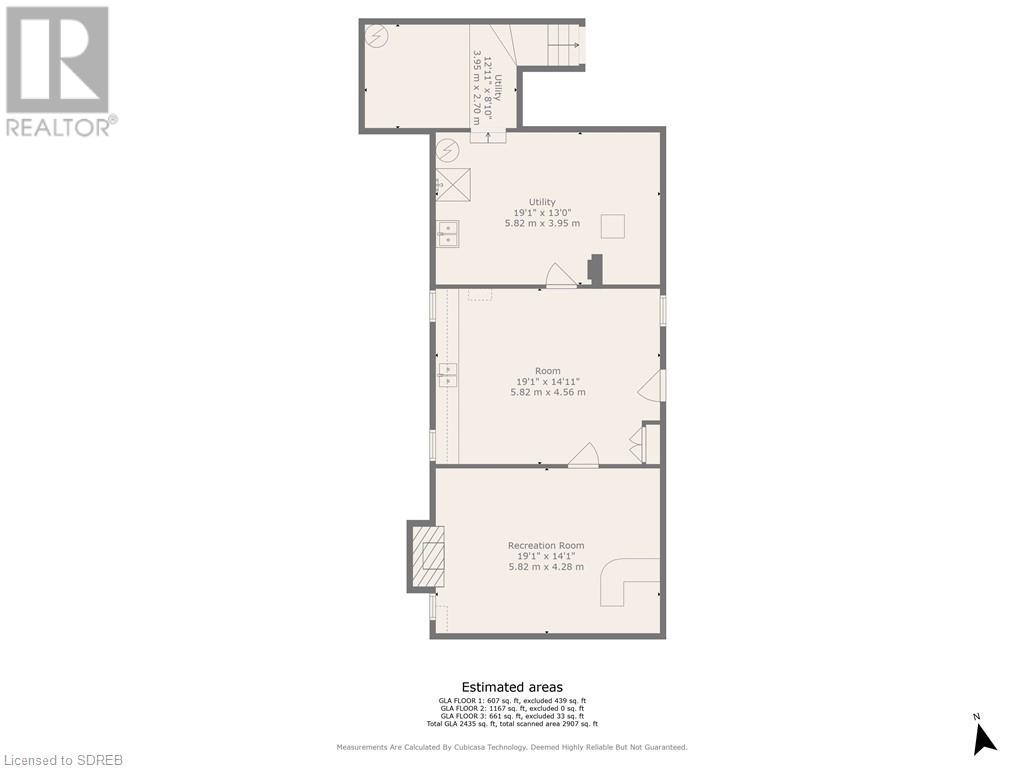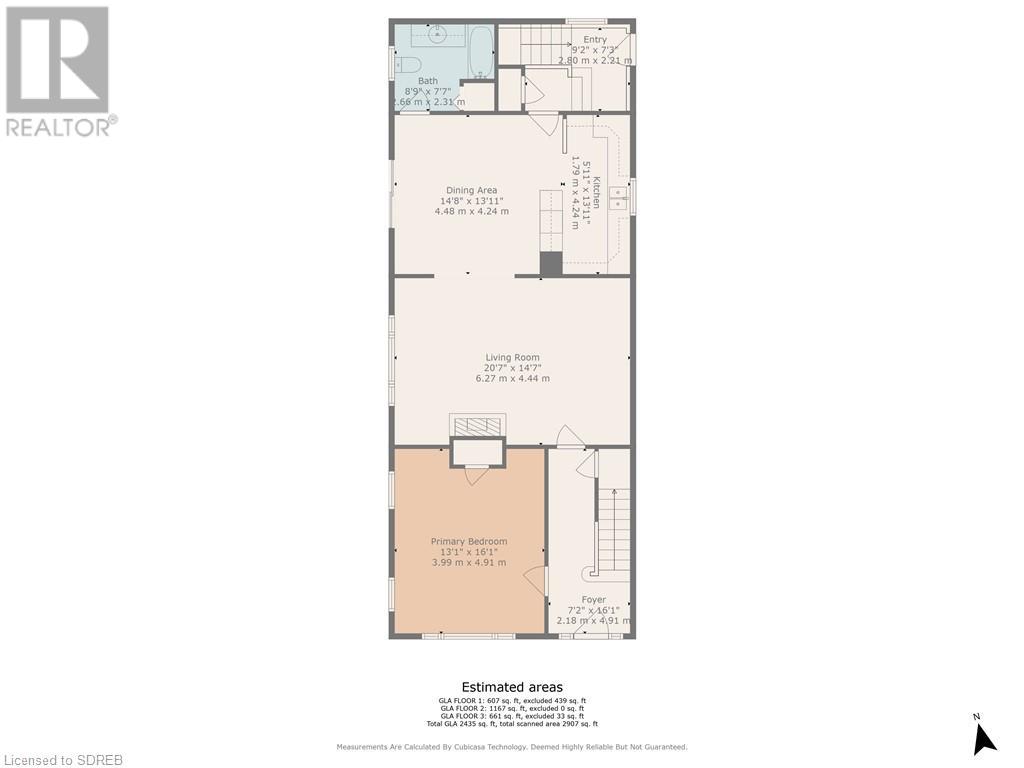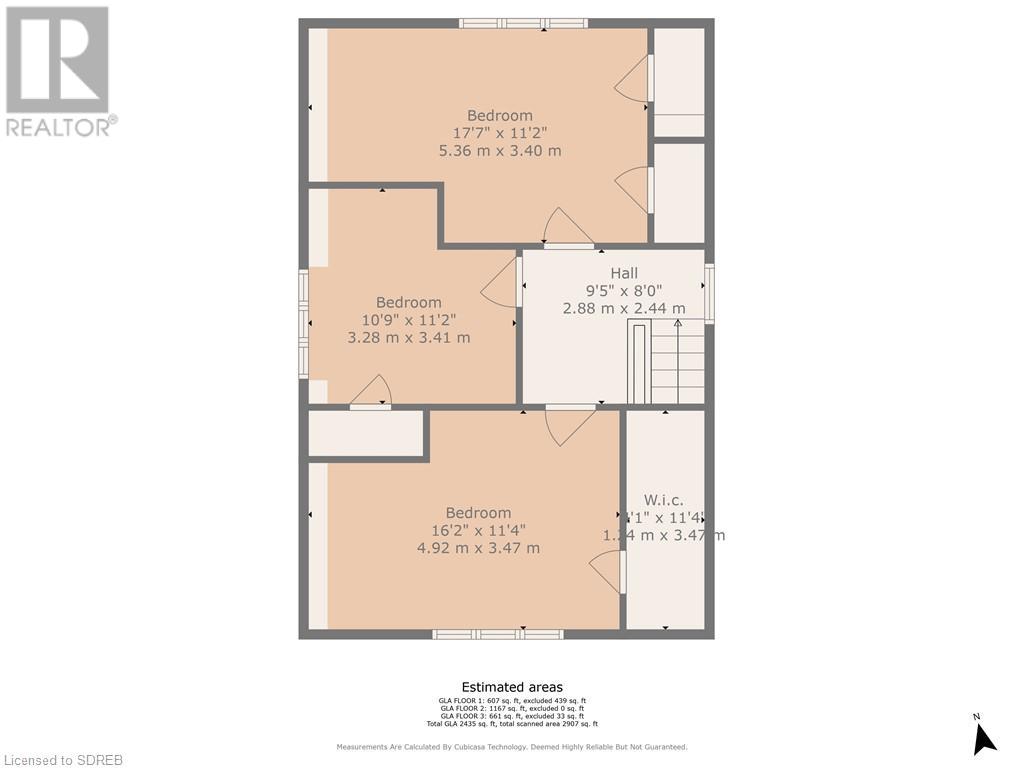4 Bedroom
1 Bathroom
2871
2 Level
Fireplace
Central Air Conditioning
Forced Air
$599,000
First time offered, this well maintained large family home has been recently severed and is ready to meet it's new memory makers! Sitting on a 1 acre country lot, enjoy the privacy and space of country living. Offering 4 bedrooms and 1884 sq. ft. of above grade space, there is plenty of room for the whole family! Upon arriving you will notice how well cared for this property is, as well as the large double car garage (drive through) and extra driveway for ease of access to the back. Once inside, you will appreciate the large principle rooms, high ceilings, vinyl windows, good flooring and more. The basement has a second kitchen and a walk up to the garage allowing for many development possibilities. The roof is stone coated metal for ease of maintenance and there is a concrete driveway in the back on the drive through side of the garage. New septic 2023, well test 2022. This large lot has lots of potential for the right home owner. Call today for a private viewing! (id:39551)
Property Details
|
MLS® Number
|
40571383 |
|
Property Type
|
Single Family |
|
Amenities Near By
|
Beach, Marina |
|
Community Features
|
School Bus |
|
Equipment Type
|
None |
|
Features
|
Crushed Stone Driveway, Country Residential, Sump Pump, Automatic Garage Door Opener |
|
Parking Space Total
|
12 |
|
Rental Equipment Type
|
None |
Building
|
Bathroom Total
|
1 |
|
Bedrooms Above Ground
|
4 |
|
Bedrooms Total
|
4 |
|
Appliances
|
Dishwasher, Microwave Built-in, Hood Fan, Garage Door Opener |
|
Architectural Style
|
2 Level |
|
Basement Development
|
Partially Finished |
|
Basement Type
|
Full (partially Finished) |
|
Constructed Date
|
1920 |
|
Construction Style Attachment
|
Detached |
|
Cooling Type
|
Central Air Conditioning |
|
Exterior Finish
|
Vinyl Siding |
|
Fire Protection
|
Smoke Detectors |
|
Fireplace Fuel
|
Wood |
|
Fireplace Present
|
Yes |
|
Fireplace Total
|
1 |
|
Fireplace Type
|
Other - See Remarks |
|
Foundation Type
|
Poured Concrete |
|
Heating Fuel
|
Natural Gas |
|
Heating Type
|
Forced Air |
|
Stories Total
|
2 |
|
Size Interior
|
2871 |
|
Type
|
House |
|
Utility Water
|
Dug Well |
Parking
Land
|
Access Type
|
Road Access |
|
Acreage
|
No |
|
Land Amenities
|
Beach, Marina |
|
Sewer
|
Septic System |
|
Size Depth
|
194 Ft |
|
Size Frontage
|
222 Ft |
|
Size Total Text
|
1/2 - 1.99 Acres |
|
Zoning Description
|
A1 |
Rooms
| Level |
Type |
Length |
Width |
Dimensions |
|
Second Level |
Bedroom |
|
|
16'9'' x 11'1'' |
|
Second Level |
Bedroom |
|
|
11'1'' x 10'10'' |
|
Second Level |
Bedroom |
|
|
17'4'' x 10'11'' |
|
Lower Level |
Utility Room |
|
|
20'0'' x 13'2'' |
|
Lower Level |
Family Room |
|
|
20'0'' x 14'10'' |
|
Lower Level |
Eat In Kitchen |
|
|
20'0'' x 15'2'' |
|
Main Level |
4pc Bathroom |
|
|
7'7'' x 8'8'' |
|
Main Level |
Primary Bedroom |
|
|
13'8'' x 15'3'' |
|
Main Level |
Living Room |
|
|
15'5'' x 20'8'' |
|
Main Level |
Kitchen/dining Room |
|
|
13'5'' x 20'8'' |
|
Main Level |
Mud Room |
|
|
7'6'' x 9'6'' |
Utilities
|
Electricity
|
Available |
|
Natural Gas
|
Available |
|
Telephone
|
Available |
https://www.realtor.ca/real-estate/26751473/56858-tunnel-line-vienna

