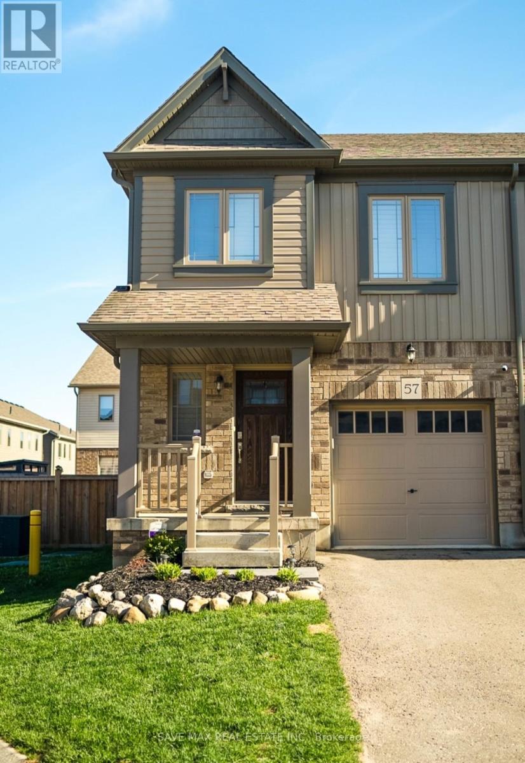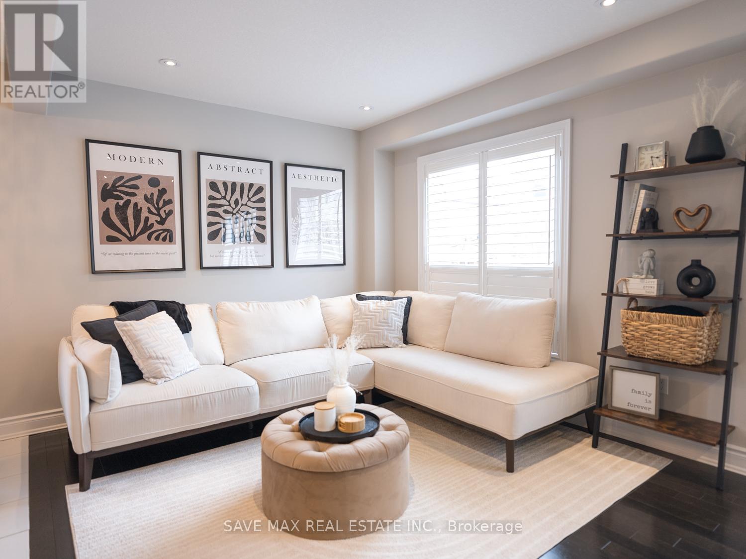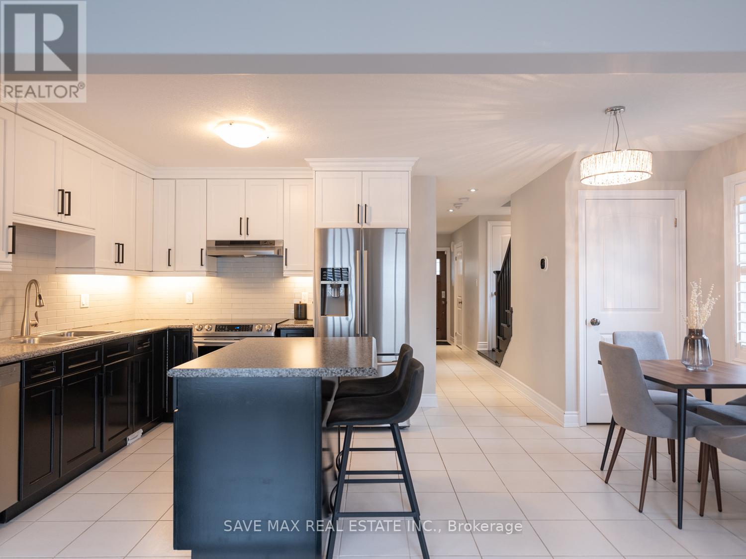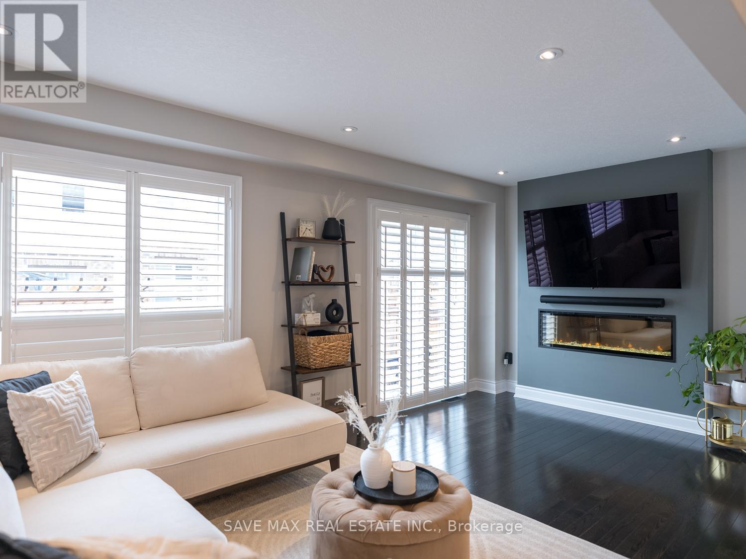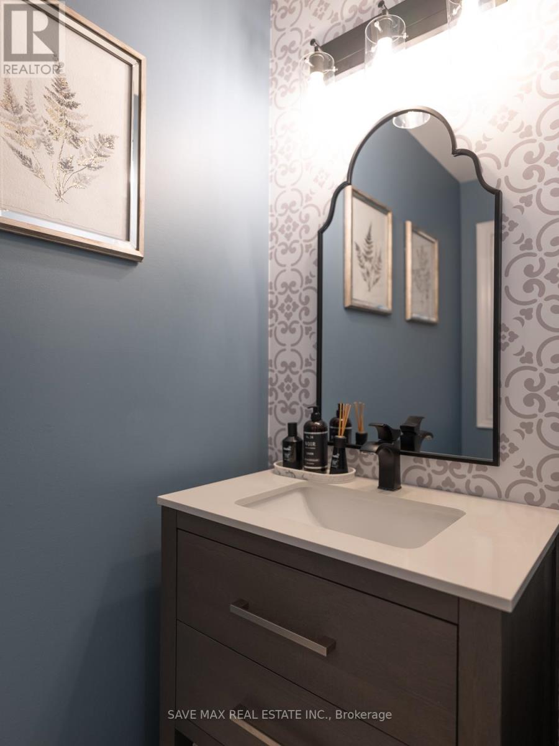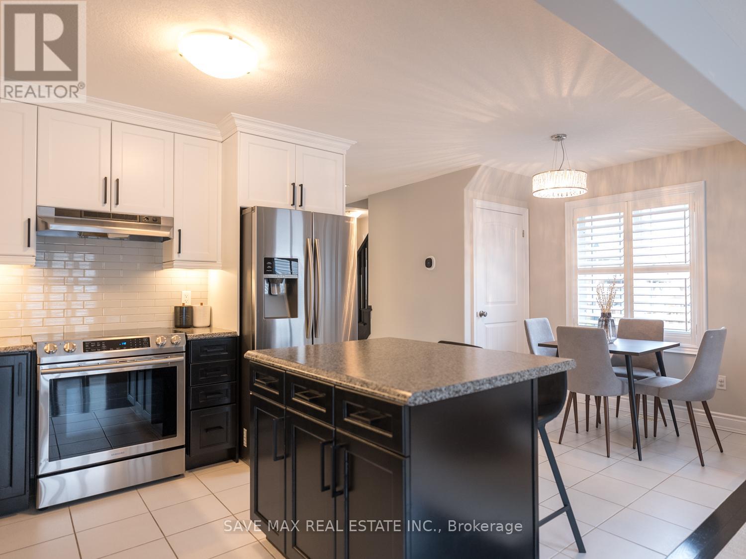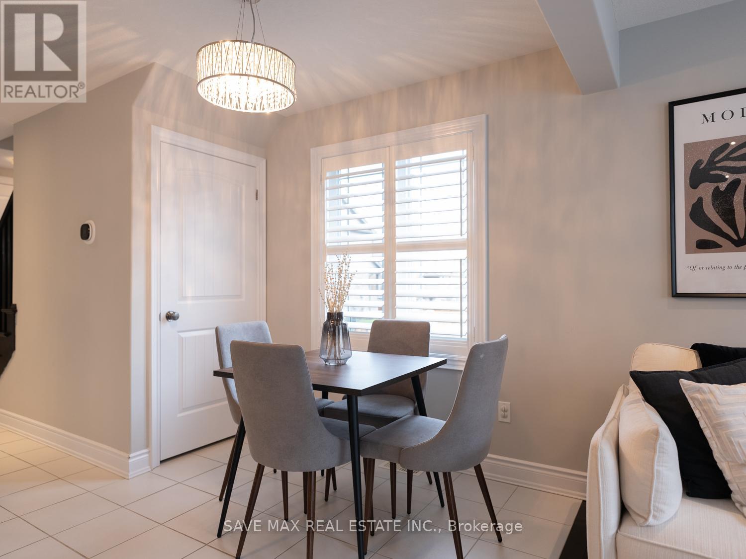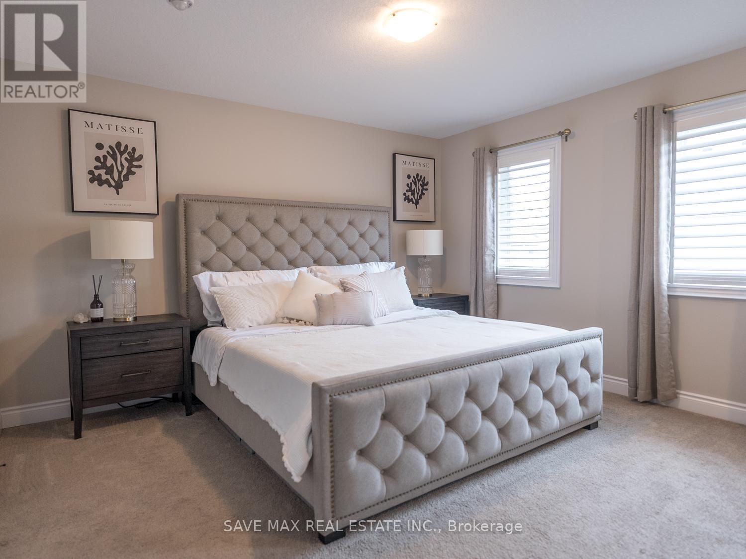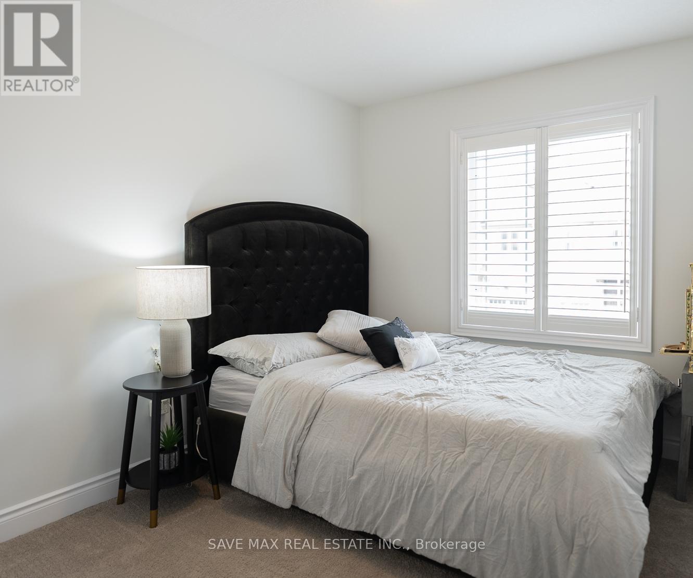57 - 124 Parkinson Crescent Orangeville, Ontario L9W 6X3
$849,999Maintenance, Parcel of Tied Land
$100.59 Monthly
Maintenance, Parcel of Tied Land
$100.59 MonthlyWelcome to this Gorgeous Freehold Townhome sitting on a Premium Corner Lot that feels just like a Semi. This well maintained approx. 2000 sq.ft family home shows stunningly and includes an open concept main floor plan with lots of $$$ spent in upgrades from Hunter Douglas window shutters to farmhouse doors throughout. The upgrades continue through the main floor from hardwood floors, professional paint, bright pot lights into a timeless kitchen offering upgraded cabinets, modern backsplash and Samsung stainless steel appliances. The living area offers a jaw dropping gas fireplace only found in luxury homes. The master bedroom is generous in size and offers a 3 pc ensuite with a walk-in closet. This home comes with a builder fully finished basement with an open concept area that can be used as a bedroom or an office. Transition from the indoors to your outdoor backyard oasis with a fully landscaped backyard with a 2 tier walkout wooden deck, rock garden, a garden shed and a sprawling garden; perfect for hosting large gatherings. This backyard is truly a show stopper and you must see it to believe it! This home is situated in a very friendly neighbourhood close to schools, parks, conservation area, library, hospital, grocery stores and near the main town of Orangeville. You do not want to miss out on a rare opportunity of owning this stunning home sweet home. **** EXTRAS **** Fridge, Stove, Hoodfan, Washer, Dryer, All Elf's, All Window Shutters, Central Vaccum and Water Softener(as is) (id:39551)
Property Details
| MLS® Number | W8320792 |
| Property Type | Single Family |
| Community Name | Orangeville |
| Features | Irregular Lot Size |
| Parking Space Total | 3 |
Building
| Bathroom Total | 4 |
| Bedrooms Above Ground | 3 |
| Bedrooms Below Ground | 1 |
| Bedrooms Total | 4 |
| Appliances | Central Vacuum, Water Softener |
| Basement Development | Finished |
| Basement Type | N/a (finished) |
| Construction Style Attachment | Attached |
| Cooling Type | Central Air Conditioning |
| Exterior Finish | Brick, Vinyl Siding |
| Fireplace Present | Yes |
| Fireplace Total | 1 |
| Foundation Type | Concrete |
| Heating Fuel | Natural Gas |
| Heating Type | Forced Air |
| Stories Total | 2 |
| Type | Row / Townhouse |
| Utility Water | Municipal Water |
Parking
| Attached Garage |
Land
| Acreage | No |
| Sewer | Sanitary Sewer |
| Size Irregular | 33.58 X 96.24 Ft ; Irregular Lot |
| Size Total Text | 33.58 X 96.24 Ft ; Irregular Lot |
Rooms
| Level | Type | Length | Width | Dimensions |
|---|---|---|---|---|
| Second Level | Primary Bedroom | 5.48 m | 4.01 m | 5.48 m x 4.01 m |
| Second Level | Bedroom 2 | 4.24 m | 2.71 m | 4.24 m x 2.71 m |
| Second Level | Bedroom 3 | 4.24 m | 2.64 m | 4.24 m x 2.64 m |
| Main Level | Living Room | 5.48 m | 3.04 m | 5.48 m x 3.04 m |
| Main Level | Kitchen | 3.25 m | 3 m | 3.25 m x 3 m |
| Main Level | Eating Area | 2.5 m | 2.28 m | 2.5 m x 2.28 m |
https://www.realtor.ca/real-estate/26868462/57-124-parkinson-crescent-orangeville-orangeville
Interested?
Contact us for more information

