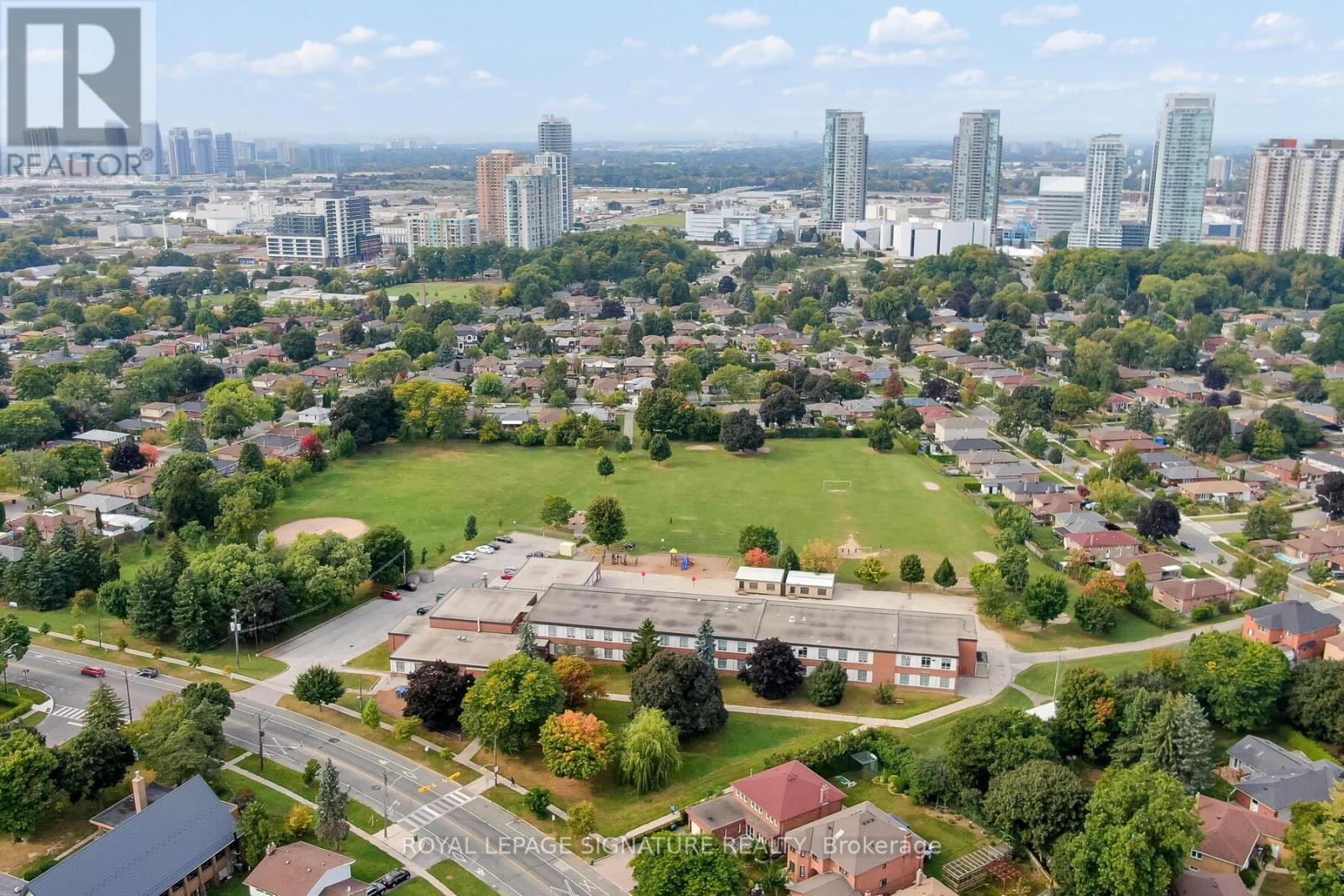5 Bedroom
3 Bathroom
Bungalow
Central Air Conditioning
Forced Air
$899,900
Exactly What Buyers Have Been Waiting For. Total Reno In 2017. Gorgeous Family Home With A Walk Out Basement Featuring A Stunning 2 Bedroom In-Law Apartment. Backing Onto A Ravine This Home Is A Breath Of Fresh Air With All It's Elite Custom Finishes. Expansive Living + Dining Area With Tray Ceiling, Pot Lights + Luxurious Hardwood Flooring Throughout. Bonus 2pce Washroom On The Main Level. Hanging Around The Elegant Chefs Kitchen Is Easy + Relaxing With It's Soft Close Cabinets, Under Counter Lighting, Backsplash + Quartz Countertop With Huge Breakfast Bar. All Bedrooms Are Sized Well. Renting $$$ Is Easy When You Have A Fantastic In-Law Apartment In A Walk Out Basement. **You Still Have That Feeling Like You Are Walking Into A Brand New Home. A Testament To How This Home Has Been Meticulously Cared For ** Sought After Location. Steps To Transit, Schools, Shopping, Scarborough Town Centre. Close to 401. Surrounded By Parks + Ravines. **** EXTRAS **** ** Offers Presented Oct 1st @ 8pm. Please Register By 5pm W/801. Seller Will Look at Pre-Emptives ** (id:39551)
Property Details
|
MLS® Number
|
E9362745 |
|
Property Type
|
Single Family |
|
Community Name
|
Bendale |
|
Parking Space Total
|
3 |
Building
|
Bathroom Total
|
3 |
|
Bedrooms Above Ground
|
3 |
|
Bedrooms Below Ground
|
2 |
|
Bedrooms Total
|
5 |
|
Appliances
|
Water Heater, Dishwasher, Dryer, Garage Door Opener, Refrigerator, Two Stoves, Two Washers |
|
Architectural Style
|
Bungalow |
|
Basement Features
|
Apartment In Basement |
|
Basement Type
|
N/a |
|
Construction Style Attachment
|
Detached |
|
Cooling Type
|
Central Air Conditioning |
|
Exterior Finish
|
Brick |
|
Fireplace Present
|
No |
|
Flooring Type
|
Hardwood, Laminate, Ceramic |
|
Foundation Type
|
Block |
|
Half Bath Total
|
1 |
|
Heating Fuel
|
Natural Gas |
|
Heating Type
|
Forced Air |
|
Stories Total
|
1 |
|
Type
|
House |
|
Utility Water
|
Municipal Water |
Parking
Land
|
Acreage
|
No |
|
Sewer
|
Sanitary Sewer |
|
Size Depth
|
112 Ft |
|
Size Frontage
|
41 Ft ,6 In |
|
Size Irregular
|
41.53 X 112 Ft |
|
Size Total Text
|
41.53 X 112 Ft |
Rooms
| Level |
Type |
Length |
Width |
Dimensions |
|
Basement |
Bedroom 5 |
4.01 m |
3.19 m |
4.01 m x 3.19 m |
|
Basement |
Sunroom |
3.5 m |
1.64 m |
3.5 m x 1.64 m |
|
Basement |
Living Room |
4.37 m |
3.19 m |
4.37 m x 3.19 m |
|
Basement |
Eating Area |
2.82 m |
1.28 m |
2.82 m x 1.28 m |
|
Basement |
Kitchen |
3.86 m |
2.02 m |
3.86 m x 2.02 m |
|
Basement |
Bedroom 4 |
3.62 m |
3.87 m |
3.62 m x 3.87 m |
|
Main Level |
Living Room |
3.94 m |
3.51 m |
3.94 m x 3.51 m |
|
Main Level |
Dining Room |
3.94 m |
2.32 m |
3.94 m x 2.32 m |
|
Main Level |
Kitchen |
4.41 m |
3.05 m |
4.41 m x 3.05 m |
|
Main Level |
Primary Bedroom |
3.84 m |
3.19 m |
3.84 m x 3.19 m |
|
Main Level |
Bedroom 2 |
3.84 m |
2.8 m |
3.84 m x 2.8 m |
|
Main Level |
Bedroom 3 |
3.2 m |
2.52 m |
3.2 m x 2.52 m |
https://www.realtor.ca/real-estate/27453465/57-amberdale-drive-toronto-bendale-bendale



































