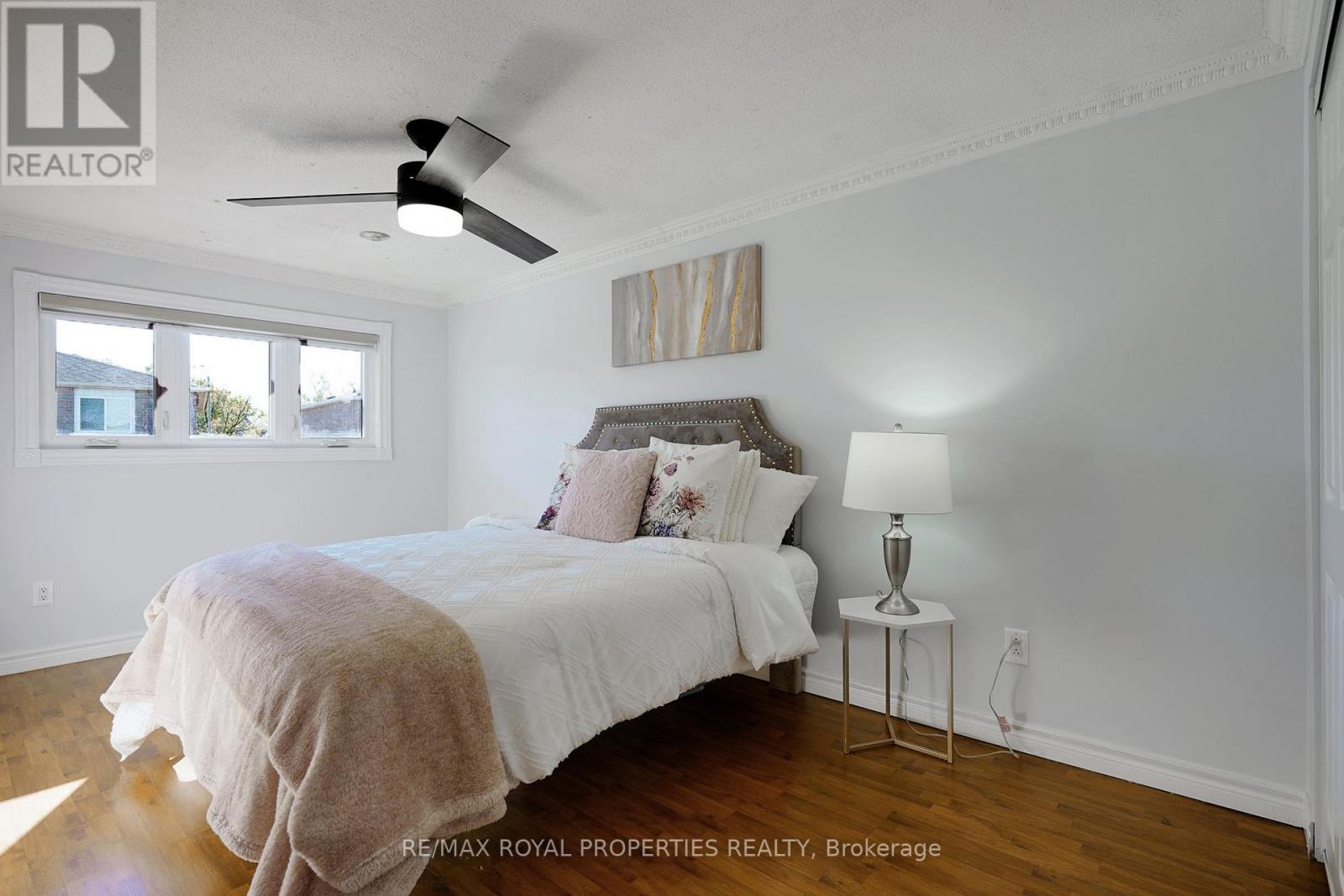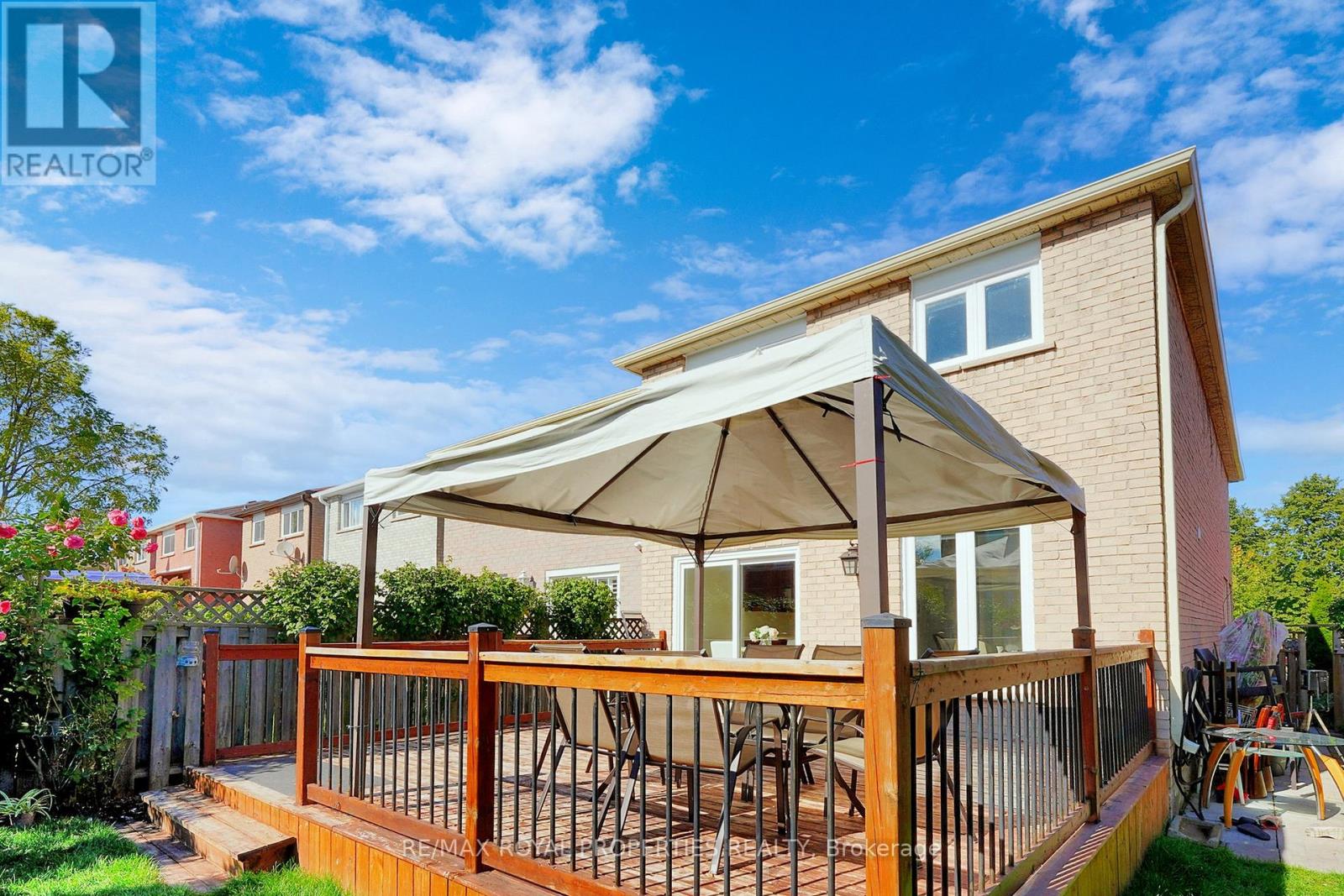4 Bedroom
3 Bathroom
Central Air Conditioning
Forced Air
$1,199,900
Welcome To 57 Chole Cres A Beautifully Upgraded Family Home In The Sought After Middlefield Community. This Home Offers 3+1 Bedrooms And 2+1 Bathrooms, With A Host Of Modern Upgrades. The Kitchen Is A Standout Feature, Boasting Quartz Countertops, A Gas Range, An Undermount Sink, And Stainless Steel Appliances. The Living Space Extends Outdoors To A Large Deck, Perfect For Entertaining, And An Interlock Driveway Provides Ample Parking. The Interior Has Been Freshly Painted And Fitted With Pot Lights Throughout, Adding A Touch Of Modern Luxury. This Home Is Ideally Located Near Excellent Amenities. Families Will Appreciate Being Close To Armadale Public School And Middlefield Collegiate Institute, Shopping, Highways And More. ** This is a linked property.** (id:39551)
Property Details
|
MLS® Number
|
N10425897 |
|
Property Type
|
Single Family |
|
Community Name
|
Middlefield |
|
Parking Space Total
|
2 |
Building
|
Bathroom Total
|
3 |
|
Bedrooms Above Ground
|
3 |
|
Bedrooms Below Ground
|
1 |
|
Bedrooms Total
|
4 |
|
Appliances
|
Dishwasher, Dryer, Refrigerator, Stove, Washer |
|
Basement Development
|
Partially Finished |
|
Basement Type
|
N/a (partially Finished) |
|
Construction Style Attachment
|
Detached |
|
Cooling Type
|
Central Air Conditioning |
|
Exterior Finish
|
Brick |
|
Fireplace Present
|
No |
|
Flooring Type
|
Cushion/lino/vinyl |
|
Foundation Type
|
Concrete |
|
Half Bath Total
|
1 |
|
Heating Fuel
|
Natural Gas |
|
Heating Type
|
Forced Air |
|
Stories Total
|
2 |
|
Type
|
House |
|
Utility Water
|
Municipal Water |
Parking
Land
|
Acreage
|
No |
|
Sewer
|
Sanitary Sewer |
|
Size Depth
|
33.5 M |
|
Size Frontage
|
8.2 M |
|
Size Irregular
|
8.2 X 33.5 M ; As Per Survey |
|
Size Total Text
|
8.2 X 33.5 M ; As Per Survey |
|
Zoning Description
|
Res |
Rooms
| Level |
Type |
Length |
Width |
Dimensions |
|
Second Level |
Primary Bedroom |
5.5 m |
4.66 m |
5.5 m x 4.66 m |
|
Second Level |
Bedroom 2 |
4.4 m |
2.44 m |
4.4 m x 2.44 m |
|
Second Level |
Bedroom 3 |
2.8 m |
5.49 m |
2.8 m x 5.49 m |
|
Ground Level |
Living Room |
3.17 m |
6.1 m |
3.17 m x 6.1 m |
|
Ground Level |
Family Room |
3.33 m |
2.77 m |
3.33 m x 2.77 m |
|
Ground Level |
Kitchen |
5.28 m |
2.96 m |
5.28 m x 2.96 m |
Utilities
|
Cable
|
Available |
|
Sewer
|
Available |
https://www.realtor.ca/real-estate/27654318/57-chloe-crescent-markham-middlefield-middlefield











































