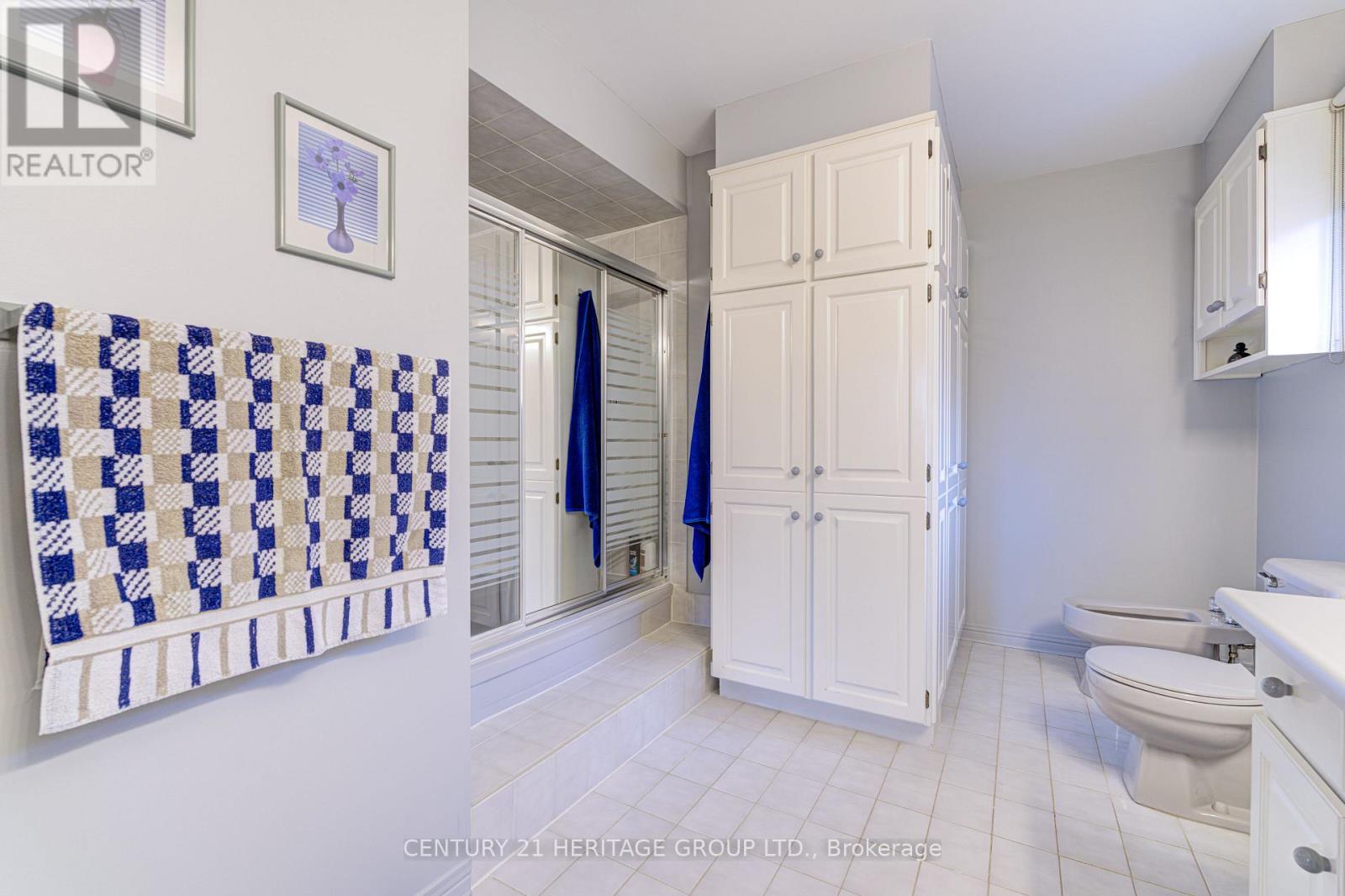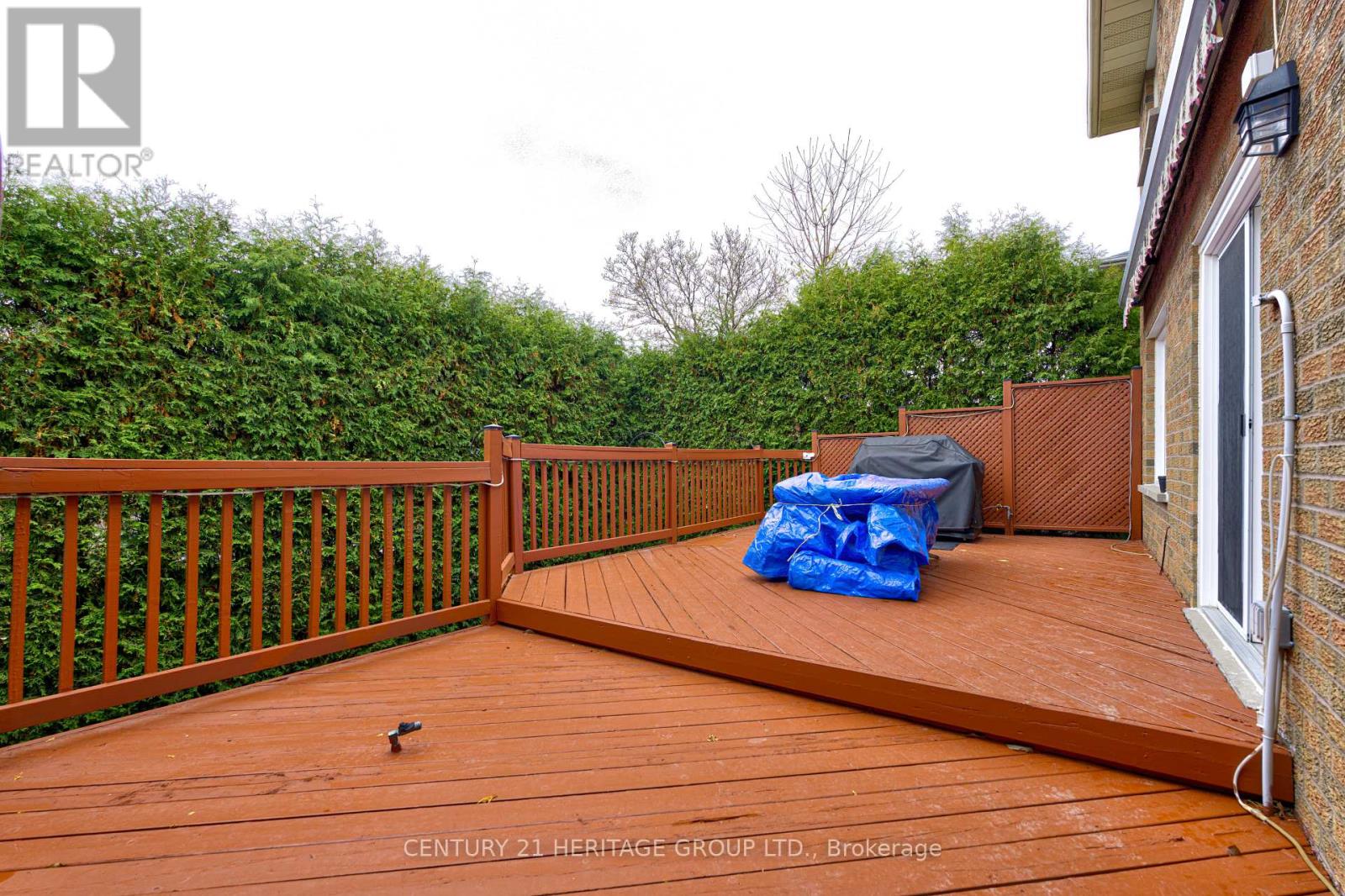5 Bedroom
4 Bathroom
Fireplace
Central Air Conditioning
Forced Air
$1,550,000
Well Maintained 4 bed 4 bath home in the heart of Woodbridge. This 2470 sq ft beauty has a spacious layout and many recent updates. Modern family sized kitchen with new Fridge and Wall Oven. Oversized Family Room with pot lights and Gas Fireplace with Stone Mantle. Functional Living/Dining rooms with Crown Molding Throughout . Bonus Den/Office on Main Floor. Fully Finished basement w/separate entrance, kitchen, 5th Bedroom, hot tub, 3pc bath and Theatre Room with 4k Projector and Screen! Large Primary Suite with 5 pc Ensuite and w/in closet. Private backyard with large deck with gas line for BBQ, Awning and irrigation system. Gorgeous concrete walkway in front. Roof (2022) Front Windows (2020) New Driveway (2022) Garage Heater (2023) Cameras (2019) Projector (2023) **** EXTRAS **** Existing Fridge, stove, dishwasher, washer, dryer, Basement fridge & Stove, CVAC, GDO, 4K Projector, screen 6 Theater Chairs, 2 black theater chairs, Security Cameras, Sprinklers, Hot Tub (id:39551)
Property Details
|
MLS® Number
|
N10427603 |
|
Property Type
|
Single Family |
|
Community Name
|
East Woodbridge |
|
Parking Space Total
|
4 |
Building
|
Bathroom Total
|
4 |
|
Bedrooms Above Ground
|
4 |
|
Bedrooms Below Ground
|
1 |
|
Bedrooms Total
|
5 |
|
Basement Development
|
Finished |
|
Basement Features
|
Separate Entrance |
|
Basement Type
|
N/a (finished) |
|
Construction Style Attachment
|
Detached |
|
Cooling Type
|
Central Air Conditioning |
|
Exterior Finish
|
Brick |
|
Fireplace Present
|
Yes |
|
Flooring Type
|
Parquet, Laminate |
|
Foundation Type
|
Block |
|
Half Bath Total
|
1 |
|
Heating Fuel
|
Natural Gas |
|
Heating Type
|
Forced Air |
|
Stories Total
|
2 |
|
Type
|
House |
|
Utility Water
|
Municipal Water |
Parking
Land
|
Acreage
|
No |
|
Sewer
|
Sanitary Sewer |
|
Size Depth
|
114 Ft |
|
Size Frontage
|
40 Ft |
|
Size Irregular
|
40.03 X 114 Ft |
|
Size Total Text
|
40.03 X 114 Ft |
Rooms
| Level |
Type |
Length |
Width |
Dimensions |
|
Second Level |
Primary Bedroom |
5.87 m |
3.63 m |
5.87 m x 3.63 m |
|
Second Level |
Bedroom 2 |
3.62 m |
3.09 m |
3.62 m x 3.09 m |
|
Second Level |
Bedroom 3 |
3.75 m |
3.09 m |
3.75 m x 3.09 m |
|
Second Level |
Bedroom 4 |
4.84 m |
3.03 m |
4.84 m x 3.03 m |
|
Basement |
Bedroom 5 |
2.9 m |
5.8 m |
2.9 m x 5.8 m |
|
Basement |
Media |
2.9 m |
7.4 m |
2.9 m x 7.4 m |
|
Basement |
Kitchen |
2.85 m |
3.5 m |
2.85 m x 3.5 m |
|
Main Level |
Kitchen |
6.06 m |
3.09 m |
6.06 m x 3.09 m |
|
Main Level |
Family Room |
5.45 m |
3.06 m |
5.45 m x 3.06 m |
|
Main Level |
Dining Room |
4.03 m |
3.03 m |
4.03 m x 3.03 m |
|
Main Level |
Living Room |
5.15 m |
3.03 m |
5.15 m x 3.03 m |
|
Main Level |
Den |
3.09 m |
3.33 m |
3.09 m x 3.33 m |
https://www.realtor.ca/real-estate/27658306/57-embassy-drive-vaughan-east-woodbridge-east-woodbridge





































