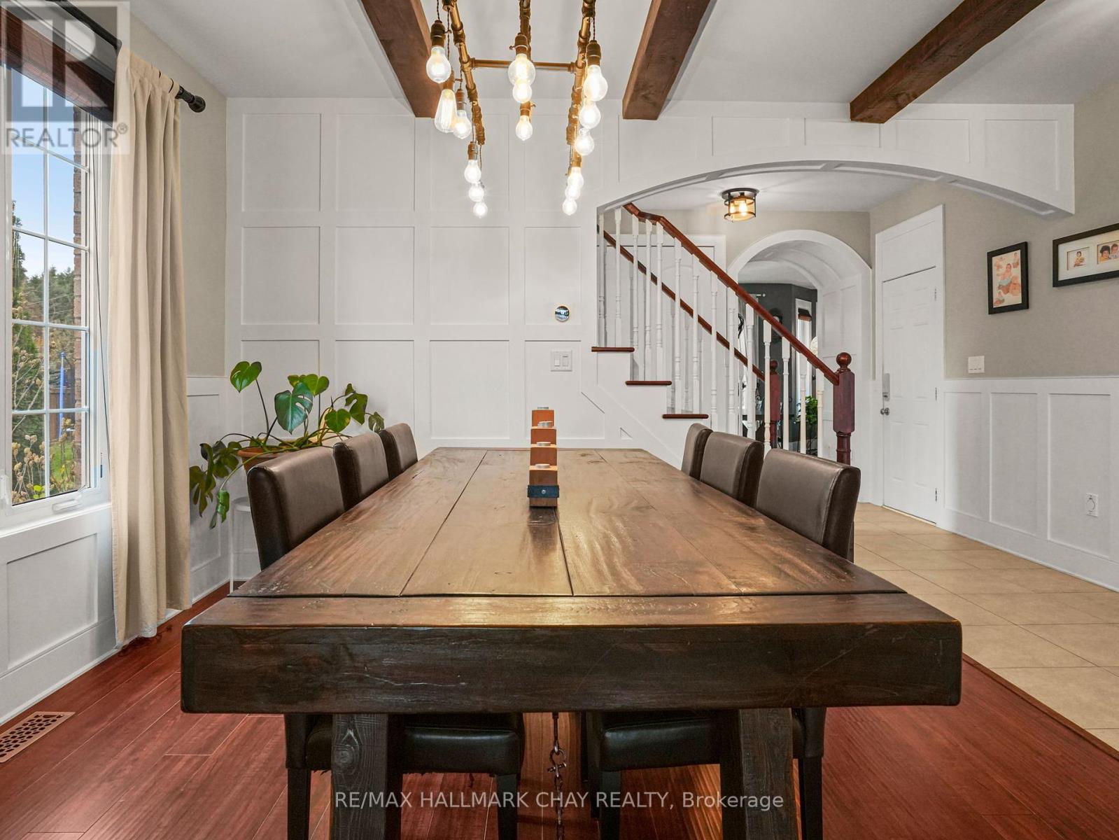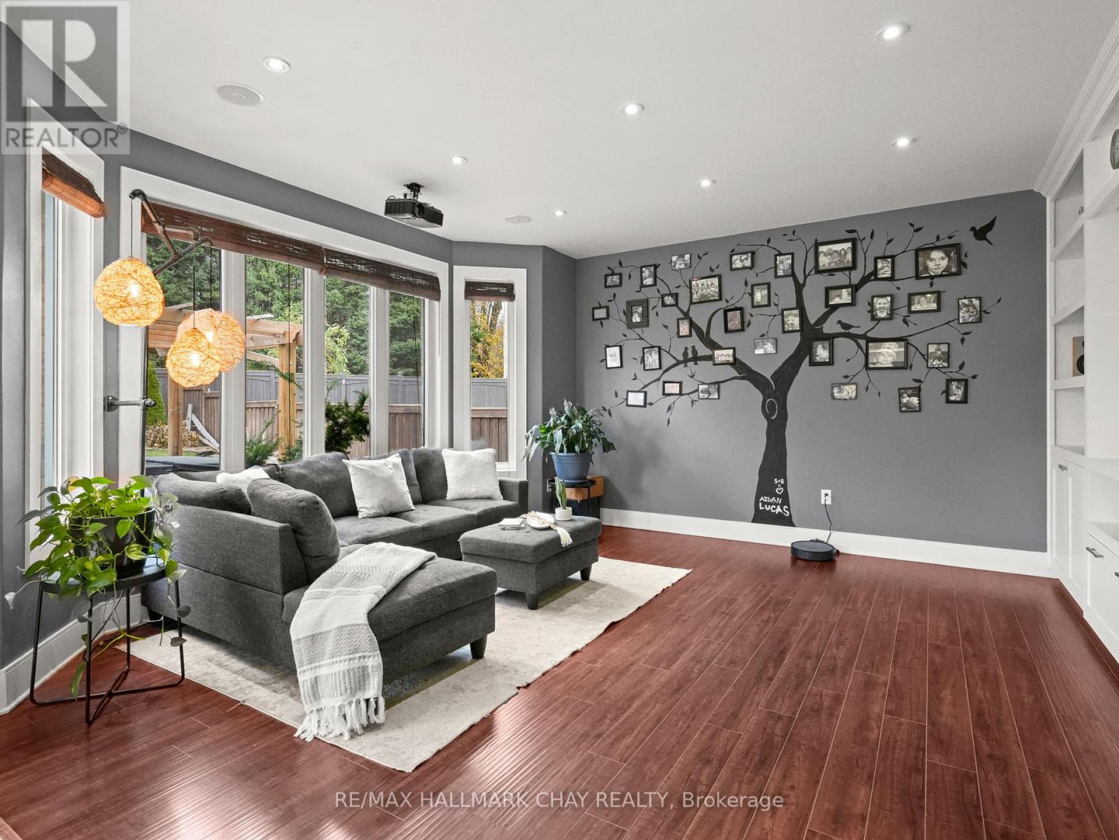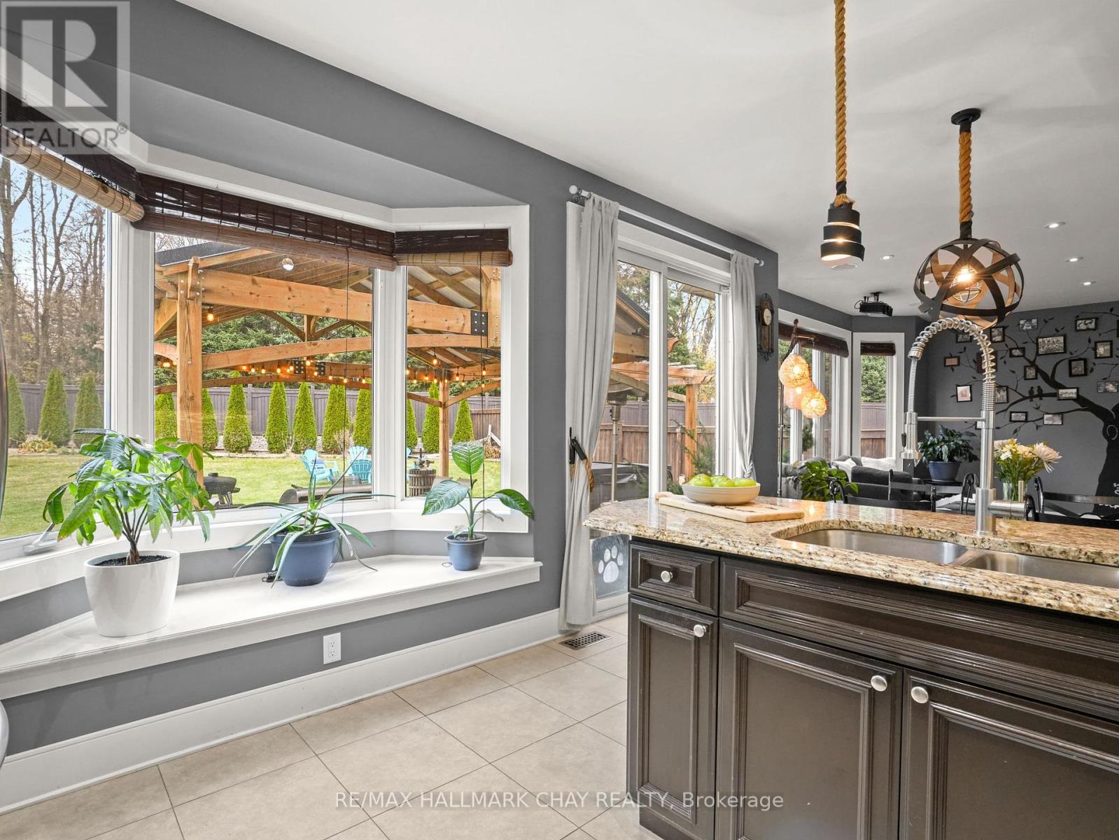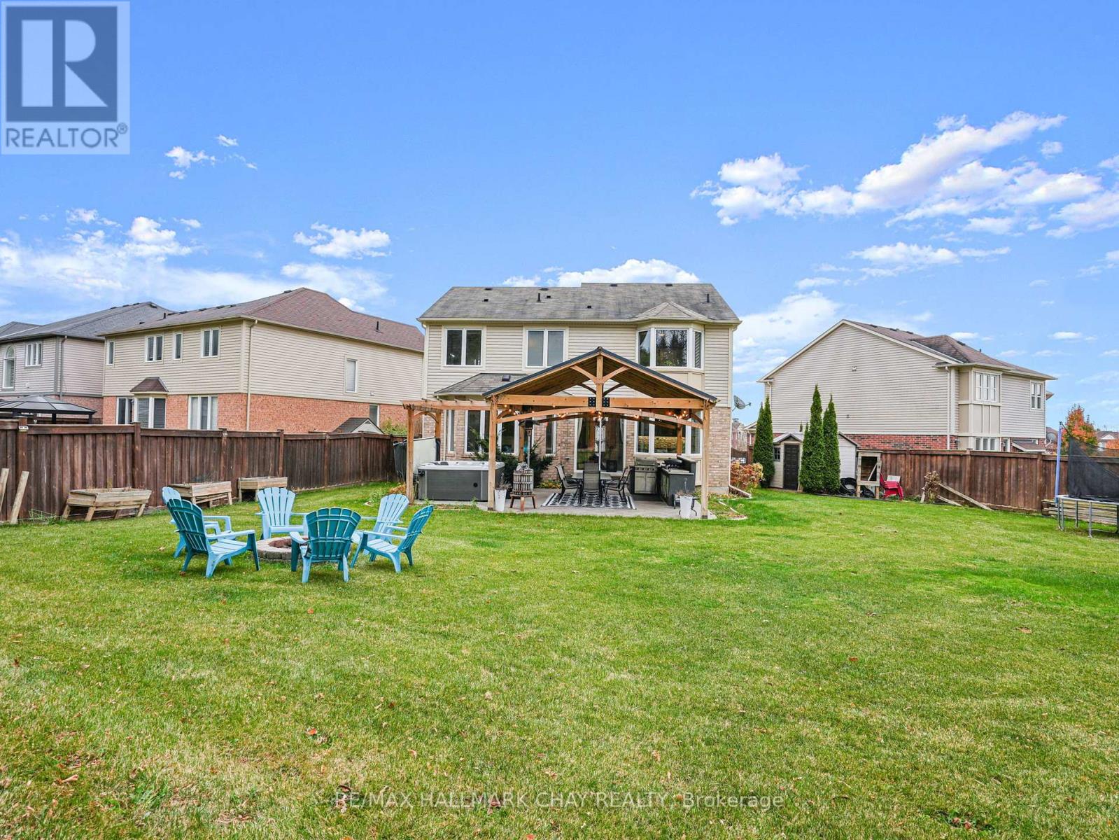5 Bedroom
3 Bathroom
Central Air Conditioning
Forced Air
Landscaped
$1,159,999
First time offered for sale! Don't miss this rare opportunity to own one of only two corner homes on a spacious 0.25-acre lot with no rear neighbors. The backyard is a true entertainers paradise, featuring a custom-built stone patio, hot tub, built-in BBQ with griddle, and beautifully landscaped green space ideal for garden parties or family games. Inside, this expansive family home boasts over 3,000 sf of finished living space with numerous updates. The dining room, complete with custom wood ceiling beams, provides a perfect setting for gatherings, framed by a lovely bay window that's ideal for a Christmas tree or cozy reading nook. Freshly painted trim accents the entry and staircase, leading to a practical mudroom with built-in storage and direct garage access. The large eat-in kitchen offers abundant cabinetry and granite countertops, while the living room is designed for relaxation with built-in shelving, flush-mount speakers, and a projector setup for movie nights. Upstairs, discover four spacious bedrooms, including a primary suite with double French doors, a grand window with yard views, and a large ensuite bath. The second-floor laundry adds convenience to daily routines. The finished basement provides additional living space, a rough-in for a fourth bathroom, and the option for a fifth bedroom perfect for guests or family. This smart home is also equipped with Wi-Fi switches, a Ring doorbell, a smart garage door opener, and a Nest thermostat, providing modern convenience and enhanced security. This exceptional home truly has it all, with room to add your personal touch! **** EXTRAS **** Hot tub, cooking counter w/ built-in BBQ and griddler, covered patio, outdoor TV/sound system/lights, flush-mount speakers, projector and screen, garden shed, ethernet drop thru-out, smart home connectivity, irrigation system. (id:39551)
Property Details
|
MLS® Number
|
N10412306 |
|
Property Type
|
Single Family |
|
Community Name
|
Alliston |
|
Amenities Near By
|
Hospital, Park |
|
Features
|
Ravine, Conservation/green Belt, Carpet Free, Sump Pump |
|
Parking Space Total
|
4 |
|
Structure
|
Patio(s), Shed |
Building
|
Bathroom Total
|
3 |
|
Bedrooms Above Ground
|
4 |
|
Bedrooms Below Ground
|
1 |
|
Bedrooms Total
|
5 |
|
Appliances
|
Barbeque, Hot Tub, Garage Door Opener Remote(s), Central Vacuum, Water Heater, Water Treatment, Dishwasher, Dryer, Freezer, Refrigerator, Stove, Washer, Window Coverings |
|
Basement Development
|
Finished |
|
Basement Type
|
N/a (finished) |
|
Construction Style Attachment
|
Detached |
|
Cooling Type
|
Central Air Conditioning |
|
Exterior Finish
|
Brick |
|
Fireplace Present
|
No |
|
Foundation Type
|
Poured Concrete |
|
Half Bath Total
|
1 |
|
Heating Fuel
|
Natural Gas |
|
Heating Type
|
Forced Air |
|
Stories Total
|
2 |
|
Type
|
House |
|
Utility Water
|
Municipal Water |
Parking
Land
|
Acreage
|
No |
|
Fence Type
|
Fenced Yard |
|
Land Amenities
|
Hospital, Park |
|
Landscape Features
|
Landscaped |
|
Sewer
|
Sanitary Sewer |
|
Size Depth
|
164 Ft ,3 In |
|
Size Frontage
|
38 Ft ,1 In |
|
Size Irregular
|
38.09 X 164.27 Ft |
|
Size Total Text
|
38.09 X 164.27 Ft |
Rooms
| Level |
Type |
Length |
Width |
Dimensions |
|
Second Level |
Primary Bedroom |
4.09 m |
4.11 m |
4.09 m x 4.11 m |
|
Second Level |
Bathroom |
3.07 m |
3.71 m |
3.07 m x 3.71 m |
|
Second Level |
Bedroom 2 |
3.4 m |
3.96 m |
3.4 m x 3.96 m |
|
Second Level |
Bedroom 3 |
2.92 m |
2.82 m |
2.92 m x 2.82 m |
|
Second Level |
Laundry Room |
1.5 m |
1.68 m |
1.5 m x 1.68 m |
|
Second Level |
Bedroom 4 |
4.19 m |
2.9 m |
4.19 m x 2.9 m |
|
Basement |
Bedroom 5 |
4.7 m |
4.52 m |
4.7 m x 4.52 m |
|
Main Level |
Foyer |
1.27 m |
2.74 m |
1.27 m x 2.74 m |
|
Main Level |
Mud Room |
2.9 m |
1.73 m |
2.9 m x 1.73 m |
|
Main Level |
Dining Room |
3.35 m |
6.25 m |
3.35 m x 6.25 m |
|
Main Level |
Living Room |
4.6 m |
4.34 m |
4.6 m x 4.34 m |
|
Main Level |
Kitchen |
3.35 m |
5.31 m |
3.35 m x 5.31 m |
https://www.realtor.ca/real-estate/27627410/57-ferris-lane-new-tecumseth-alliston-alliston











































