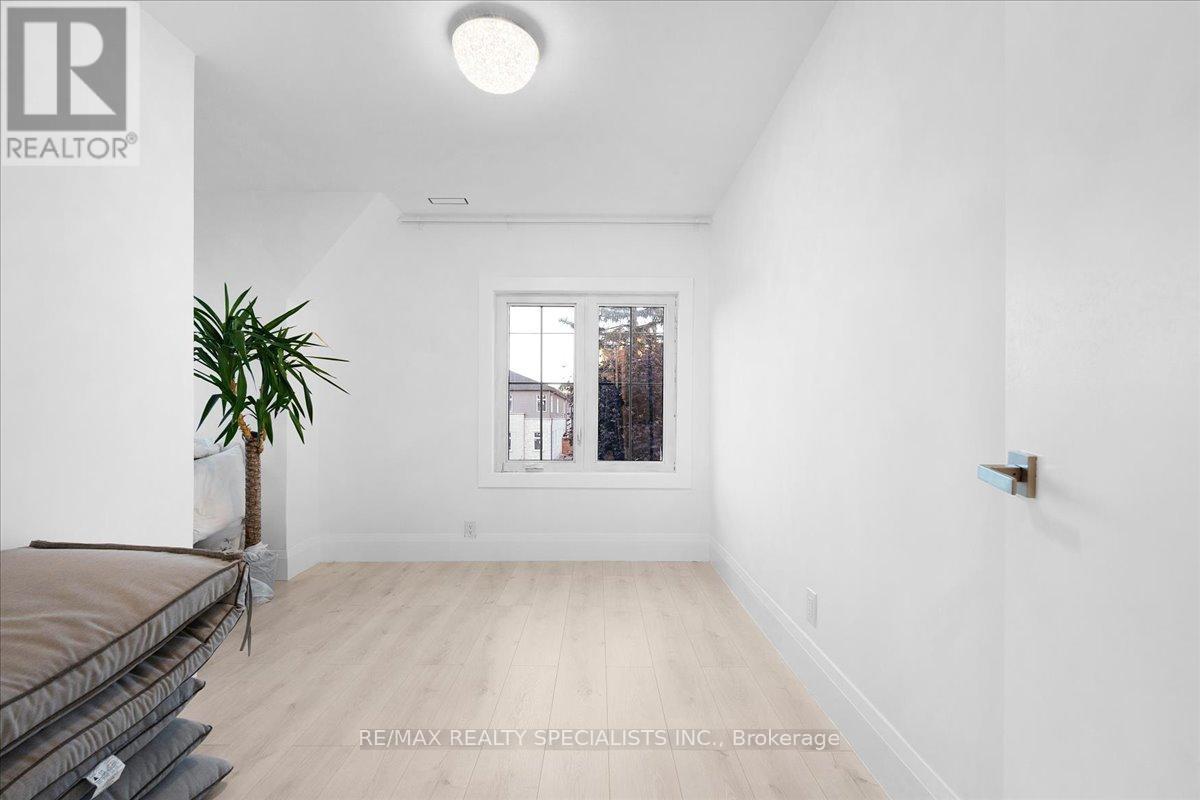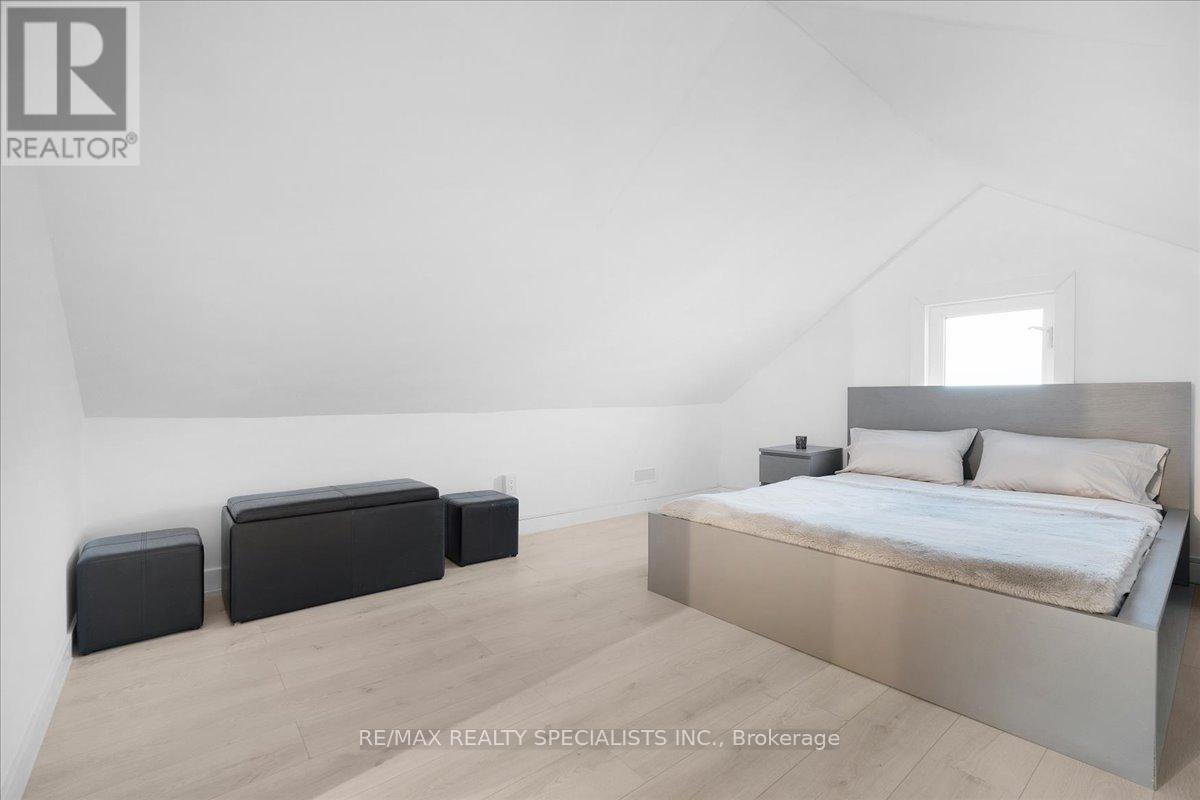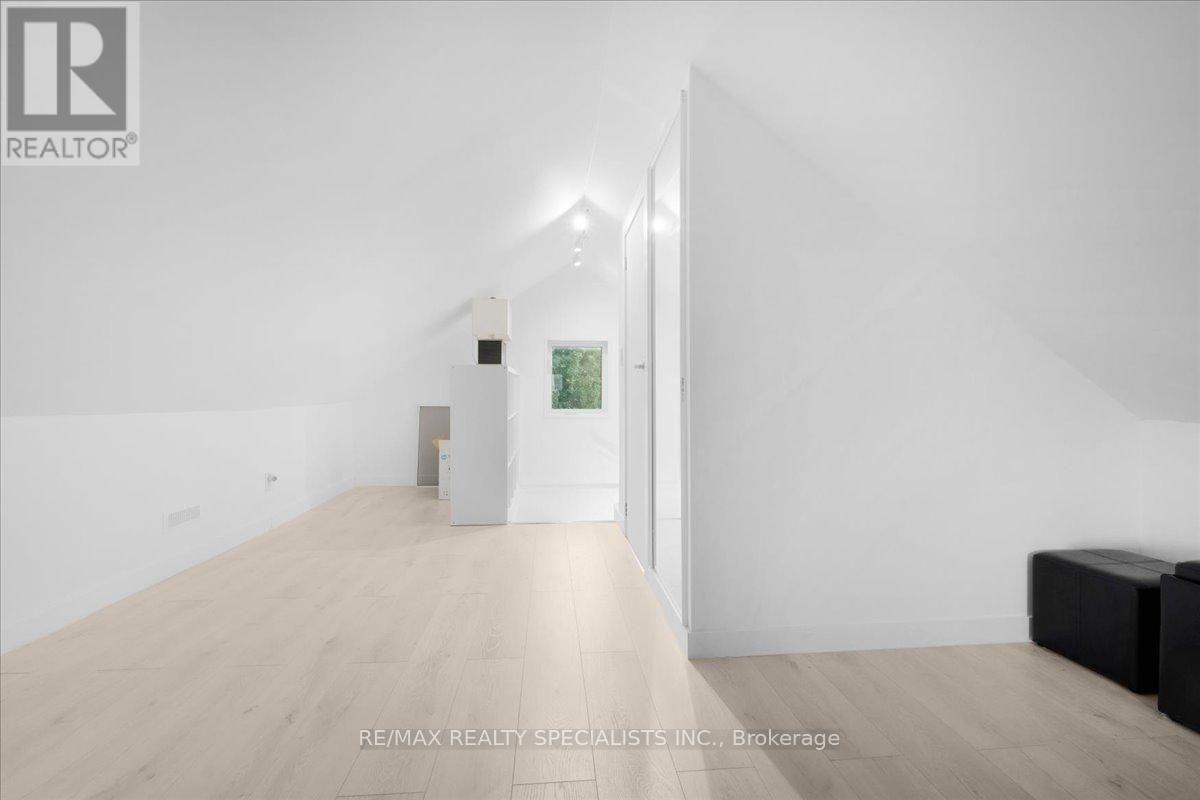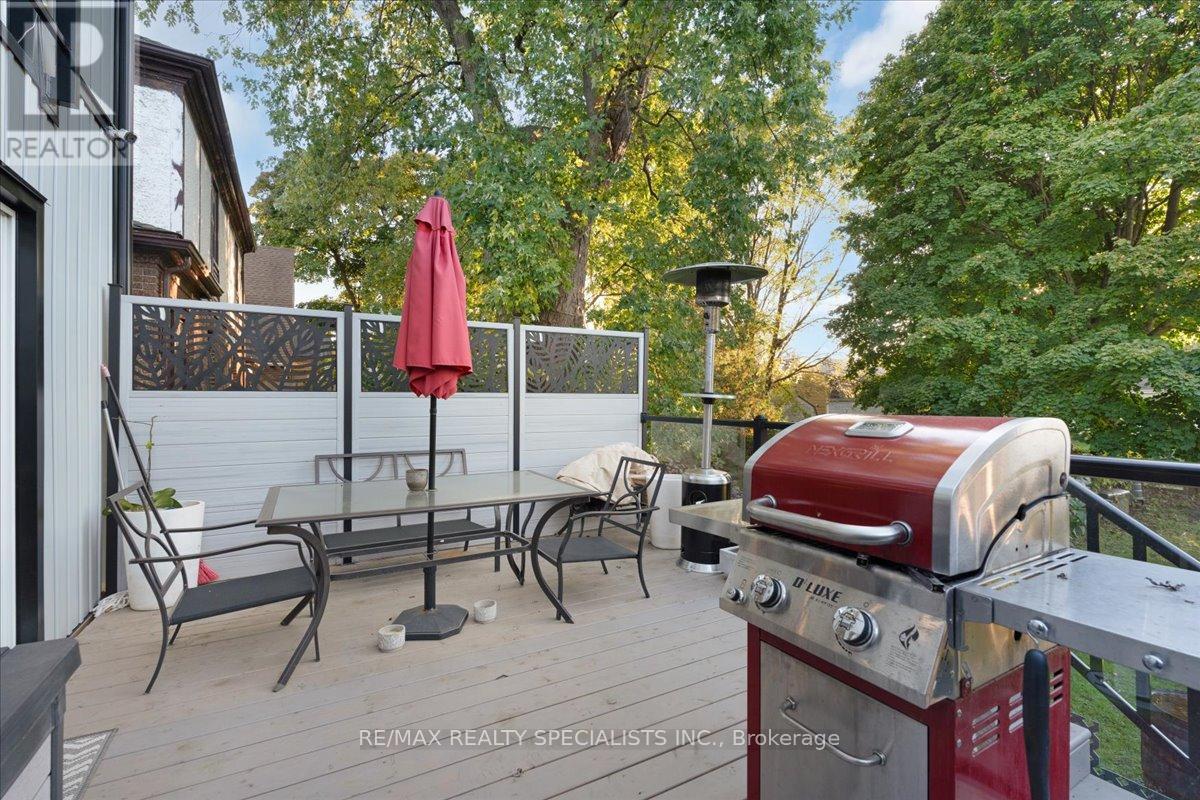5 Bedroom
4 Bathroom
Fireplace
Central Air Conditioning
Forced Air
$965,000
Welcome to 5709 Dorchester Rd your forever home, completely renovated top to bottom with all city permits. Truly a masterpiece in the heart of Niagara Falls, must see to appreciate. This beautiful home has been upgraded to the latest modern living features, with endless upgrades which are explained in separate schedule attached. Legal separate entrance basement. With confidence we can call this gem almost a ""Brand New Home"". The property offers about 2500 sqft of living space, walk into an open concept spacious living room and dining room, kitchen and powder room. Well designed from and back patios which make this ideal for entertaining your guest. Moving to a second floor you have all three bedrooms with a gorgeous full bathroom and convenient laundry room. Separate entrance legal basement offers large living room, bedroom, laundry and beautiful kitchen; which is great for in-law suite or potential rental income unit. Also this stunning property has an attic with a spacious bedroom and full bathroom. (id:39551)
Property Details
|
MLS® Number
|
X9506957 |
|
Property Type
|
Single Family |
|
Community Name
|
216 - Dorchester |
|
Parking Space Total
|
4 |
Building
|
Bathroom Total
|
4 |
|
Bedrooms Above Ground
|
4 |
|
Bedrooms Below Ground
|
1 |
|
Bedrooms Total
|
5 |
|
Appliances
|
Dishwasher, Dryer, Oven, Stove, Two Washers, Window Coverings |
|
Basement Development
|
Finished |
|
Basement Features
|
Apartment In Basement |
|
Basement Type
|
N/a (finished) |
|
Construction Style Attachment
|
Detached |
|
Cooling Type
|
Central Air Conditioning |
|
Exterior Finish
|
Vinyl Siding |
|
Fireplace Present
|
Yes |
|
Foundation Type
|
Unknown |
|
Half Bath Total
|
1 |
|
Heating Fuel
|
Natural Gas |
|
Heating Type
|
Forced Air |
|
Stories Total
|
2 |
|
Type
|
House |
|
Utility Water
|
Municipal Water |
Parking
Land
|
Acreage
|
No |
|
Sewer
|
Sanitary Sewer |
|
Size Depth
|
140 Ft |
|
Size Frontage
|
40 Ft |
|
Size Irregular
|
40 X 140 Ft |
|
Size Total Text
|
40 X 140 Ft |
Rooms
| Level |
Type |
Length |
Width |
Dimensions |
|
Second Level |
Bedroom |
3.53 m |
3.38 m |
3.53 m x 3.38 m |
|
Second Level |
Bedroom |
3.89 m |
2.59 m |
3.89 m x 2.59 m |
|
Second Level |
Bedroom |
3.53 m |
3.38 m |
3.53 m x 3.38 m |
|
Third Level |
Bedroom |
7.59 m |
4.17 m |
7.59 m x 4.17 m |
|
Basement |
Bedroom |
3.05 m |
2.44 m |
3.05 m x 2.44 m |
|
Basement |
Living Room |
4.9 m |
4.8 m |
4.9 m x 4.8 m |
|
Basement |
Kitchen |
2.64 m |
1.88 m |
2.64 m x 1.88 m |
|
Basement |
Utility Room |
4.37 m |
2.24 m |
4.37 m x 2.24 m |
|
Main Level |
Living Room |
7.04 m |
3.56 m |
7.04 m x 3.56 m |
|
Main Level |
Dining Room |
3.56 m |
2.9 m |
3.56 m x 2.9 m |
|
Main Level |
Kitchen |
3.89 m |
3.43 m |
3.89 m x 3.43 m |
https://www.realtor.ca/real-estate/27571466/5709-dorchester-road-niagara-falls-216-dorchester-216-dorchester











































