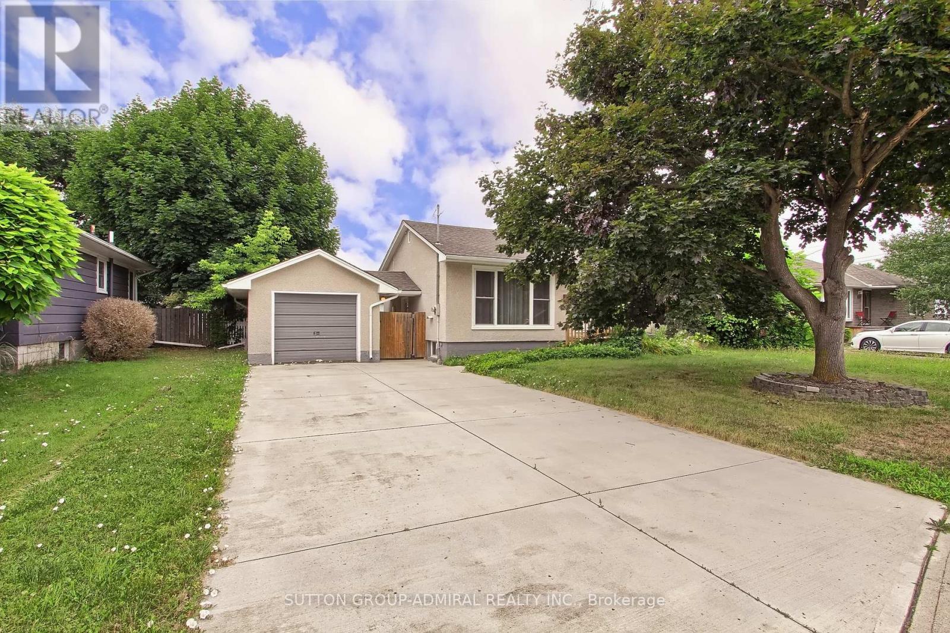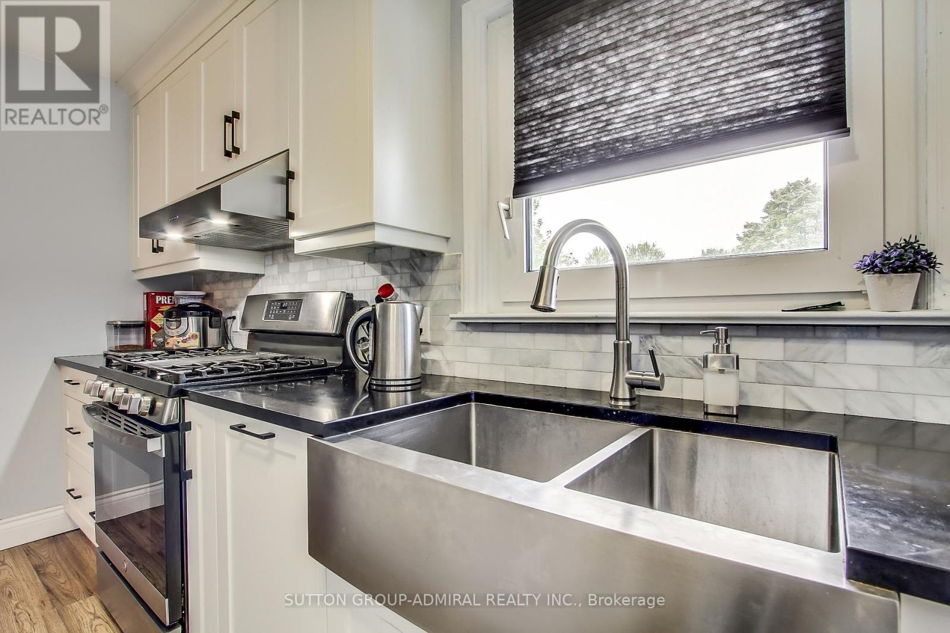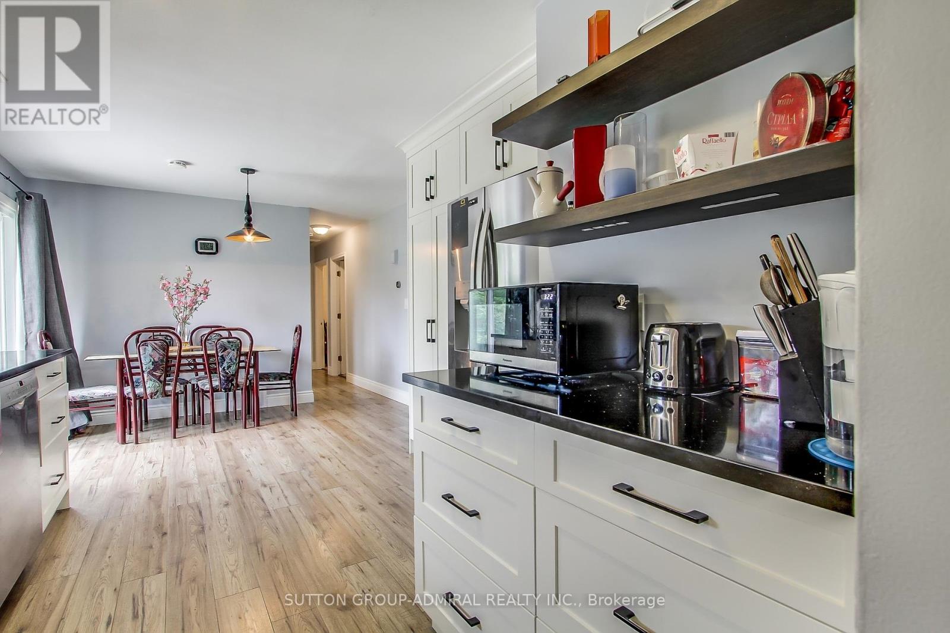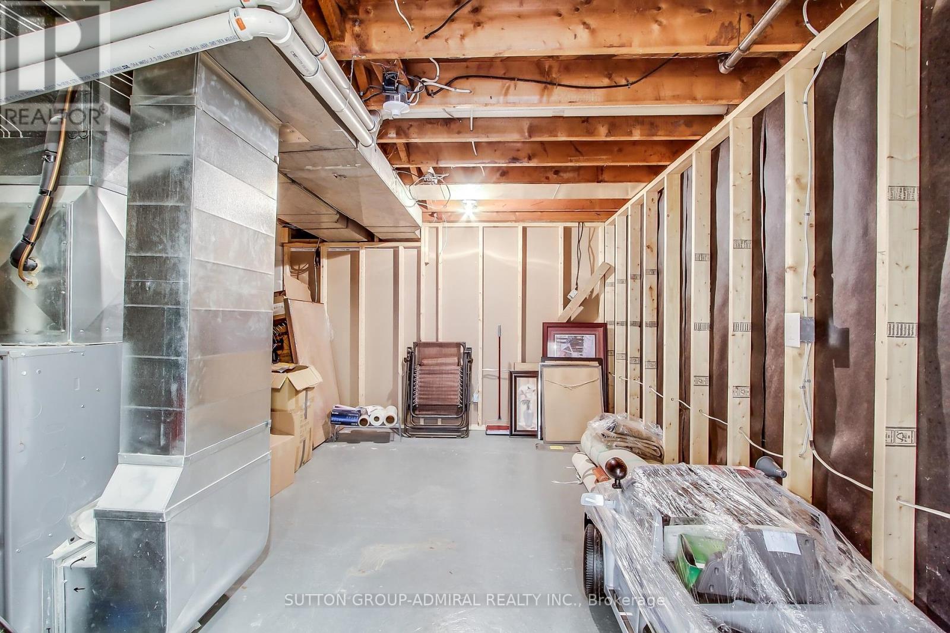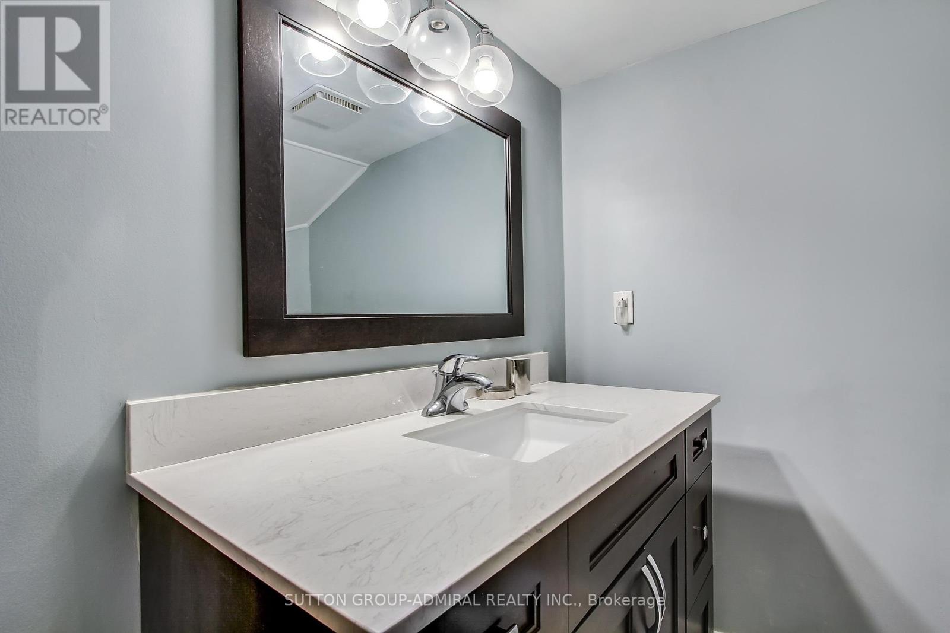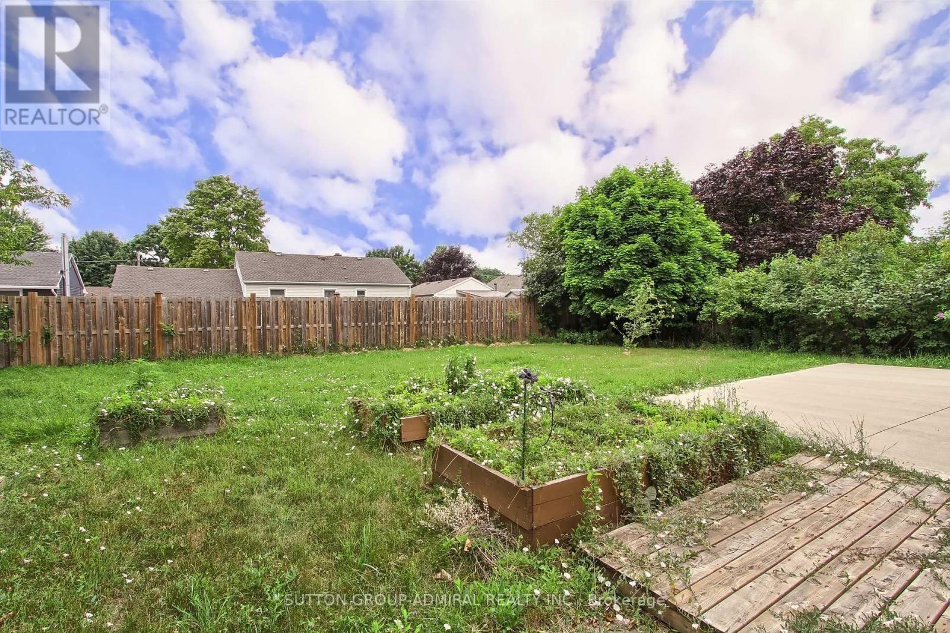5 Bedroom
2 Bathroom
Bungalow
Central Air Conditioning
Forced Air
$700,000
Location! Location! Location! Bright, Well Maintained Family Home Located In Family Neighbourhood In North-End St. Catharines. This Home Features 3+2 Bedrooms And 2 Full Baths. Large Concrete Driveway And Single Detached Garage Offer Lots Of Parking And Convenience. Eat-In Kitchen Offers Lots Of Storage With Several Tall Pantry Cabinets, A Coffee Bar Area, Quartz Counters, S/S Appliances. Pass Through A Glass Sliding Patio Door From The Kitchen, Out A Fully Fenced-In Yard With A Concrete Patio. The Lower Level Offers In-Law Capability With Side Door Entry At Breezeway Next To The Garage, A Large-Sized Rec Room, Utility Room, 2 Additional Bedrooms, 3 Pc Bath With Glass Shower, Laundry. Excellent Schools, Shopping, Restaurants, Guy Road Park, Qew Access, And Walking Trails All Close By. Don't Miss It. (id:39551)
Property Details
|
MLS® Number
|
X9031273 |
|
Property Type
|
Single Family |
|
Amenities Near By
|
Park |
|
Parking Space Total
|
5 |
Building
|
Bathroom Total
|
2 |
|
Bedrooms Above Ground
|
3 |
|
Bedrooms Below Ground
|
2 |
|
Bedrooms Total
|
5 |
|
Appliances
|
Dishwasher, Dryer, Refrigerator, Stove, Washer, Window Coverings |
|
Architectural Style
|
Bungalow |
|
Basement Development
|
Finished |
|
Basement Features
|
Separate Entrance |
|
Basement Type
|
N/a (finished) |
|
Construction Style Attachment
|
Detached |
|
Cooling Type
|
Central Air Conditioning |
|
Fireplace Present
|
No |
|
Foundation Type
|
Concrete |
|
Heating Fuel
|
Natural Gas |
|
Heating Type
|
Forced Air |
|
Stories Total
|
1 |
|
Type
|
House |
|
Utility Water
|
Municipal Water |
Parking
Land
|
Acreage
|
No |
|
Fence Type
|
Fenced Yard |
|
Land Amenities
|
Park |
|
Sewer
|
Sanitary Sewer |
|
Size Depth
|
111 Ft ,2 In |
|
Size Frontage
|
68 Ft ,1 In |
|
Size Irregular
|
68.15 X 111.24 Ft |
|
Size Total Text
|
68.15 X 111.24 Ft|under 1/2 Acre |
Rooms
| Level |
Type |
Length |
Width |
Dimensions |
|
Basement |
Bathroom |
2.2 m |
1.9 m |
2.2 m x 1.9 m |
|
Basement |
Laundry Room |
3.86 m |
2.31 m |
3.86 m x 2.31 m |
|
Basement |
Recreational, Games Room |
6.76 m |
2.97 m |
6.76 m x 2.97 m |
|
Basement |
Bedroom 4 |
3.05 m |
2.24 m |
3.05 m x 2.24 m |
|
Basement |
Bedroom 5 |
4.52 m |
3.23 m |
4.52 m x 3.23 m |
|
Main Level |
Living Room |
5.49 m |
3.58 m |
5.49 m x 3.58 m |
|
Main Level |
Kitchen |
4.5 m |
2.7 m |
4.5 m x 2.7 m |
|
Main Level |
Dining Room |
3.6 m |
2.6 m |
3.6 m x 2.6 m |
|
Main Level |
Bedroom |
3.28 m |
3.28 m |
3.28 m x 3.28 m |
|
Main Level |
Bedroom 2 |
3.6 m |
2.5 m |
3.6 m x 2.5 m |
|
Main Level |
Bedroom 3 |
3.2 m |
3.5 m |
3.2 m x 3.5 m |
|
Main Level |
Bathroom |
2.4 m |
1.2 m |
2.4 m x 1.2 m |
https://www.realtor.ca/real-estate/27152663/571-geneva-street-st-catharines


