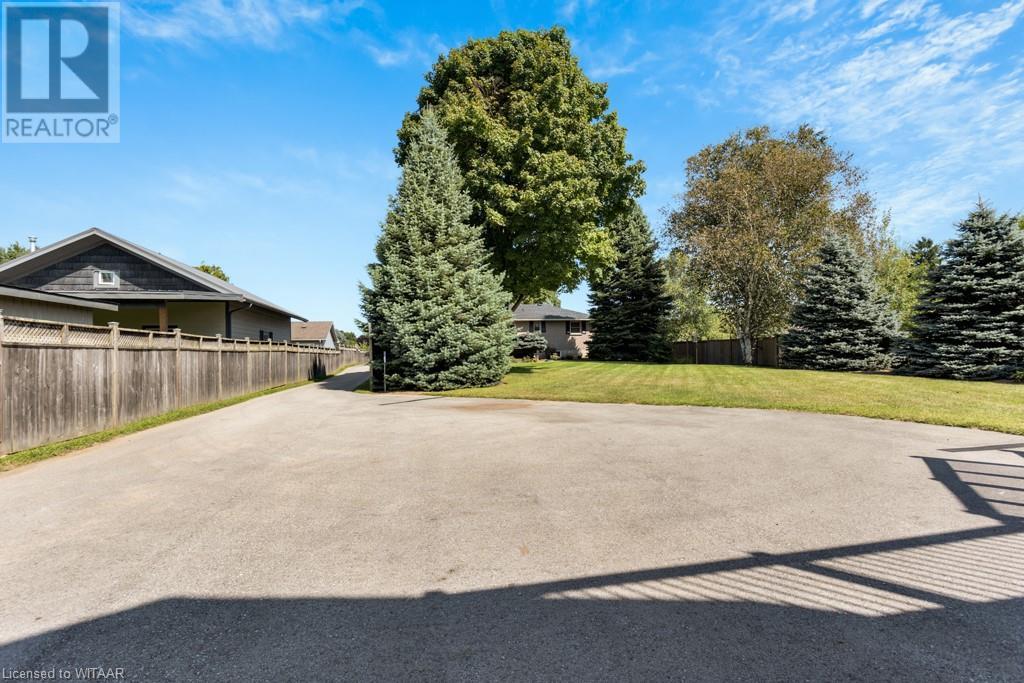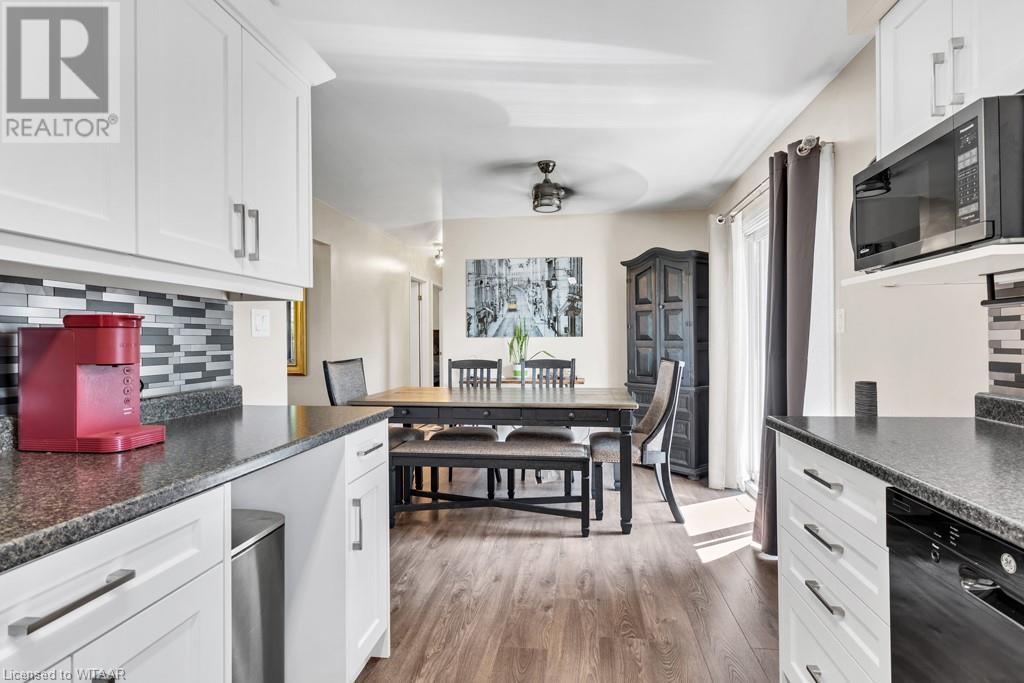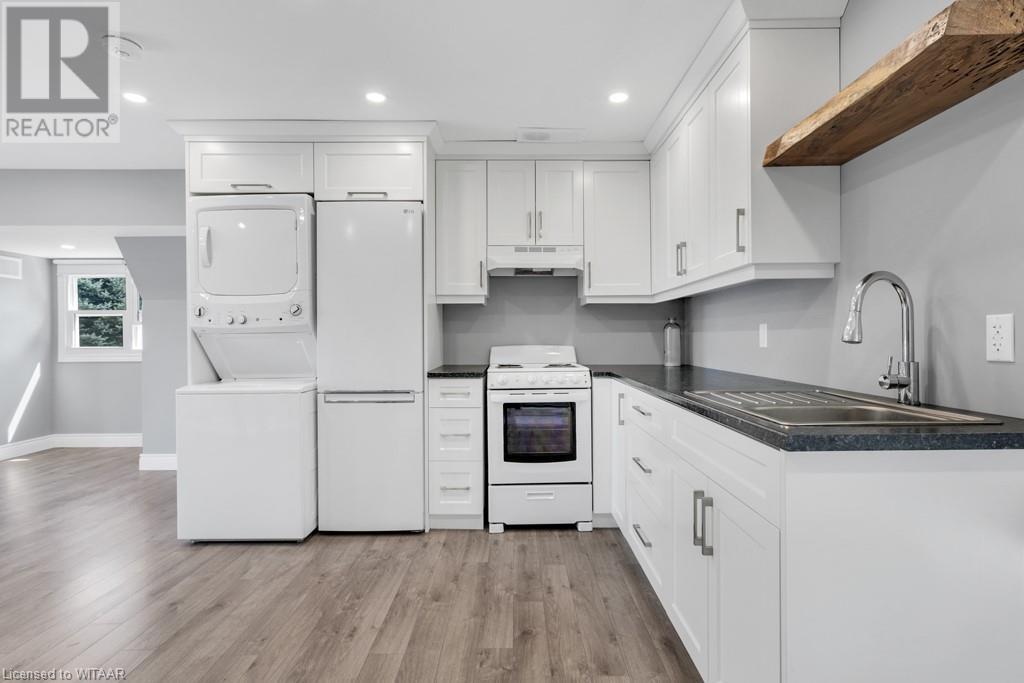3 Bedroom
1 Bathroom
1702 sqft
Bungalow
Central Air Conditioning
Forced Air
$959,000
Discover this immaculately maintained bungalow nestled on a large lot in a quiet town just minutes from Tillsonburg. Surrounded by expansive gardens and featuring a paved driveway, this property offers both tranquility and convenience. Inside, you’ll find a cozy and inviting atmosphere with well-defined living spaces that are perfect for family gatherings. The accessory dwelling above the spacious shop includes a new kitchen, bathroom, and flooring, providing versatile options for guests or rental opportunities. The large shop is ideal for storing your toys and tools, making this property a true haven for those seeking a peaceful lifestyle with plenty of outdoor space. Don’t miss out on this exceptional home! (id:39551)
Property Details
|
MLS® Number
|
40642183 |
|
Property Type
|
Single Family |
|
Amenities Near By
|
Beach, Golf Nearby, Shopping |
|
Communication Type
|
Fiber |
|
Community Features
|
Quiet Area |
|
Features
|
Paved Driveway, Country Residential |
|
Parking Space Total
|
15 |
|
Structure
|
Shed, Barn |
Building
|
Bathroom Total
|
1 |
|
Bedrooms Above Ground
|
3 |
|
Bedrooms Total
|
3 |
|
Appliances
|
Central Vacuum, Water Softener, Hood Fan, Garage Door Opener |
|
Architectural Style
|
Bungalow |
|
Basement Development
|
Partially Finished |
|
Basement Type
|
Full (partially Finished) |
|
Construction Style Attachment
|
Detached |
|
Cooling Type
|
Central Air Conditioning |
|
Exterior Finish
|
Brick, Metal, Vinyl Siding |
|
Fire Protection
|
None |
|
Fireplace Present
|
No |
|
Heating Type
|
Forced Air |
|
Stories Total
|
1 |
|
Size Interior
|
1702 Sqft |
|
Type
|
House |
|
Utility Water
|
Drilled Well |
Parking
|
Attached Garage
|
|
|
Detached Garage
|
|
Land
|
Access Type
|
Road Access |
|
Acreage
|
No |
|
Land Amenities
|
Beach, Golf Nearby, Shopping |
|
Sewer
|
Septic System |
|
Size Frontage
|
82 Ft |
|
Size Total Text
|
1/2 - 1.99 Acres |
|
Zoning Description
|
Hr |
Rooms
| Level |
Type |
Length |
Width |
Dimensions |
|
Basement |
Other |
|
|
10'6'' x 20'1'' |
|
Basement |
Office |
|
|
10'7'' x 8'2'' |
|
Basement |
Laundry Room |
|
|
15'7'' x 8'2'' |
|
Basement |
Games Room |
|
|
10'3'' x 10'7'' |
|
Basement |
Family Room |
|
|
11'8'' x 25'8'' |
|
Main Level |
4pc Bathroom |
|
|
Measurements not available |
|
Main Level |
Kitchen |
|
|
8'6'' x 12'7'' |
|
Main Level |
Dining Room |
|
|
11'10'' x 10'0'' |
|
Main Level |
Living Room |
|
|
20'2'' x 10'11'' |
|
Main Level |
Bedroom |
|
|
9'5'' x 11'11'' |
|
Main Level |
Bedroom |
|
|
9'10'' x 12'7'' |
|
Main Level |
Primary Bedroom |
|
|
10'11'' x 11'11'' |
Utilities
|
Electricity
|
Available |
|
Natural Gas
|
Available |
|
Telephone
|
Available |
https://www.realtor.ca/real-estate/27376767/57185-eden-line-line-eden










































