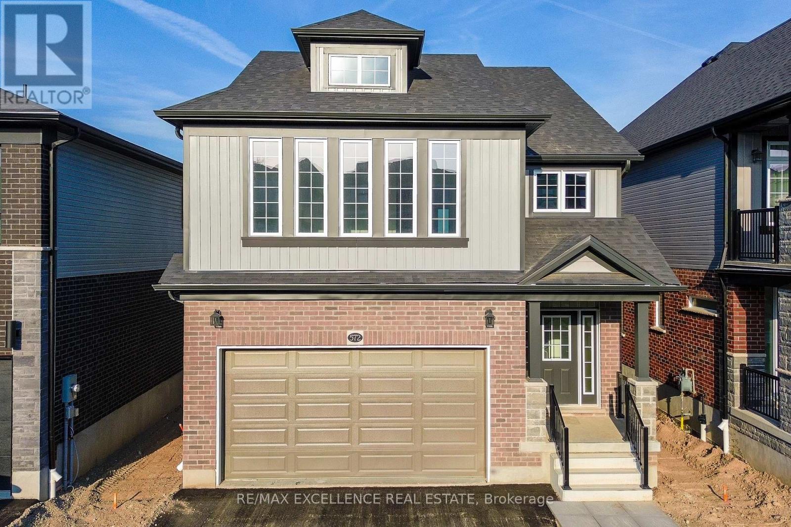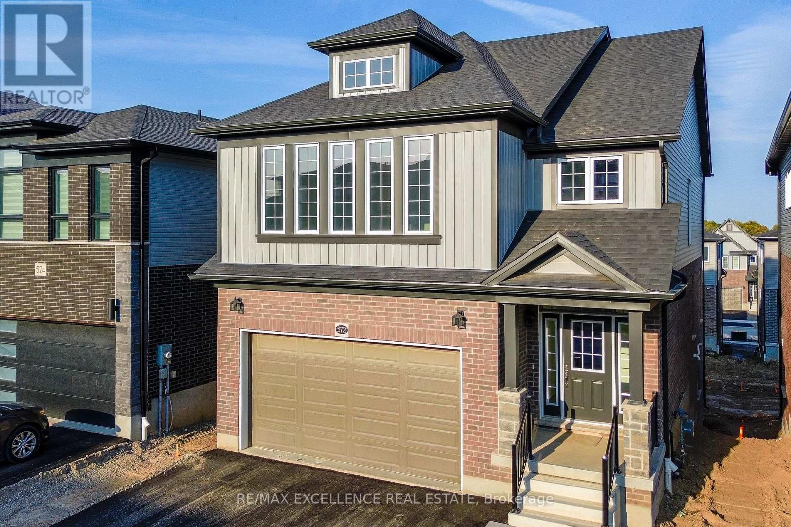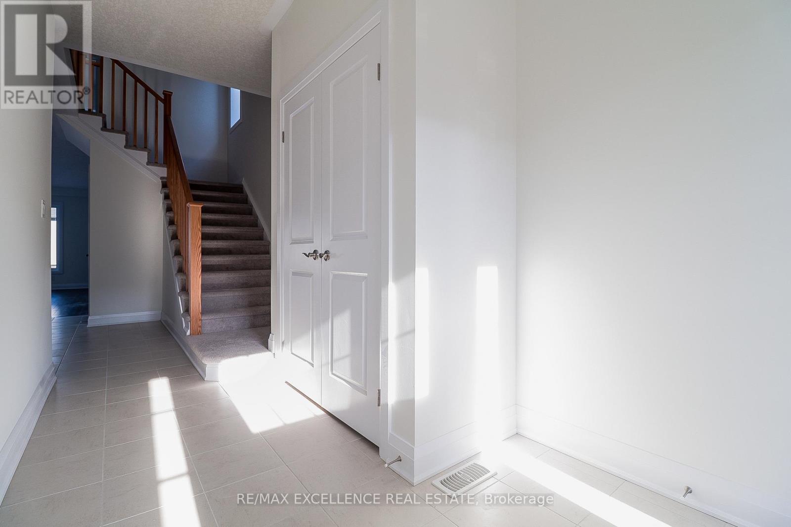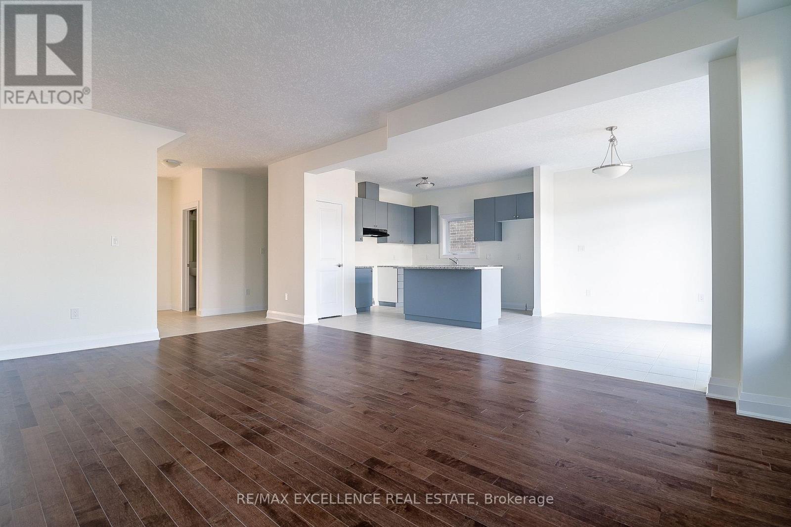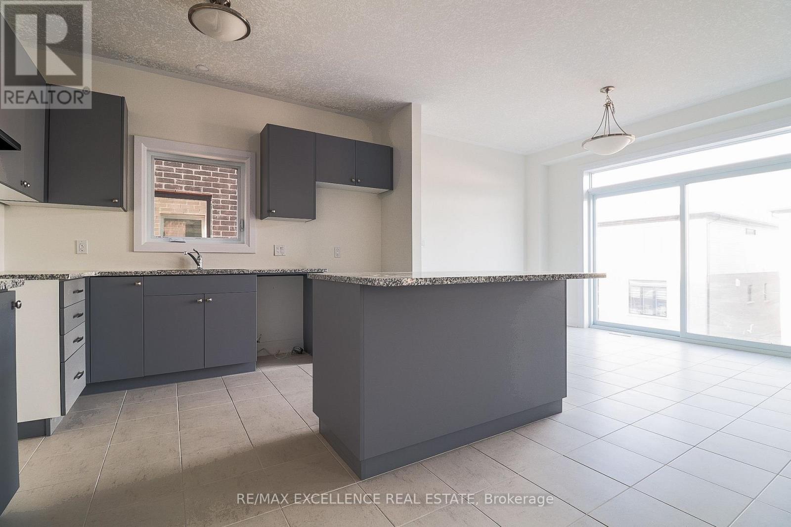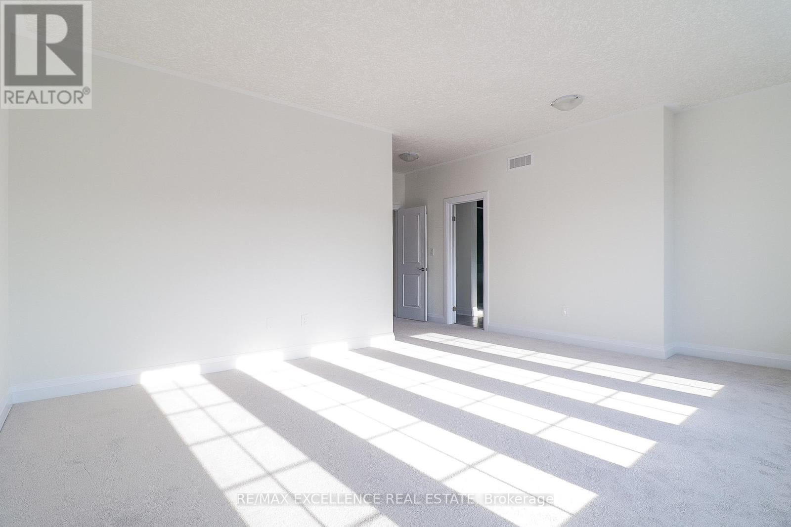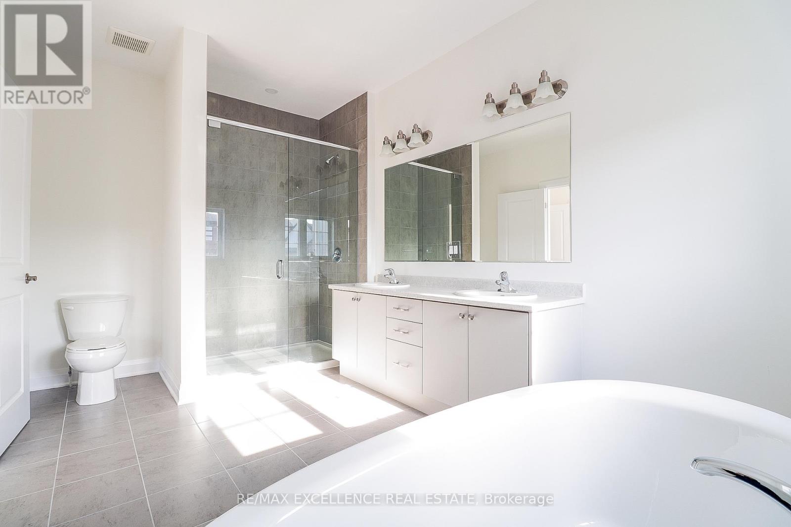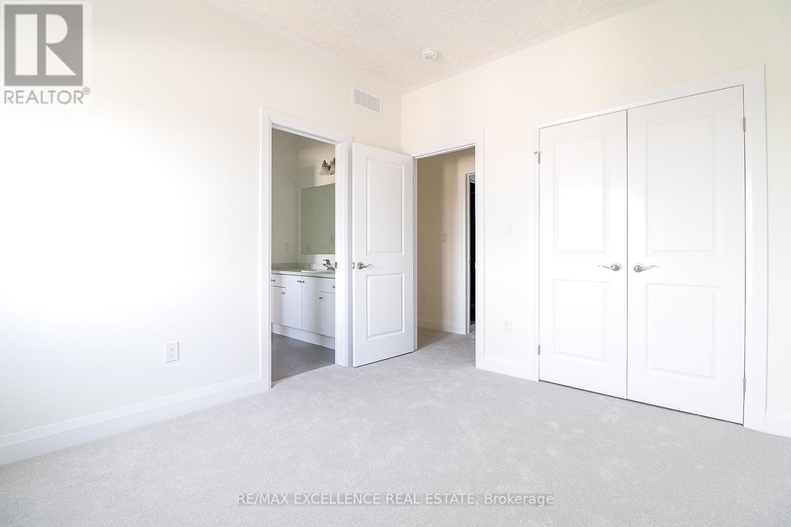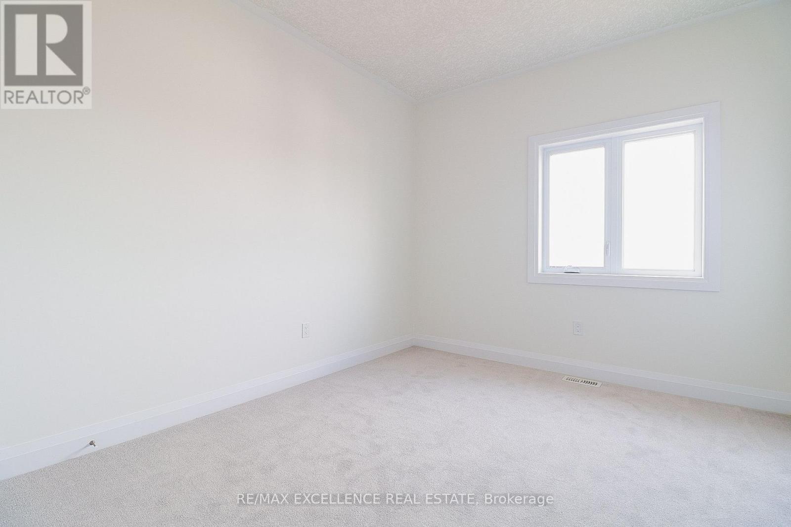5 Bedroom
5 Bathroom
Fireplace
Central Air Conditioning
Forced Air
$1,275,000
Welcome to your dream home in the prestigious community of Vista Hills! This stunning BRAND NEW property offers approximately 3,500 sqft of living space, including a FINISHED WALK-OUT BASEMENT. Nestled close to top-rated schools such as Vista Hills and Laurel Heights, Resurrection Catholic, and KW Bilingual Private School, with the University of Waterloo just a short drive away, this location is ideal for families. Enjoy the convenience of being minutes from Costco, The Boardwalk, a variety of restaurants, shopping centres, entertainment and all other amenities. Embrace the tranquility of nature with this home, nestled in the warm embrace of beautiful greenery, parks, and trails - a true haven for nature lovers. The ground floor features an open and practical layout, bathed in natural light. Upstairs, you'll find a spacious primary suite with a large walk-in closet, a second large bedroom with its own ensuite, plus two additional generous-sized bedrooms that share a Jack and Jill bathroom, with one offering a walk-in closet. The basement includes a rec room, an additional bedroom, and a full bath. Your search for the perfect home ends right here. Don't miss the opportunity to make this gem yours. Schedule your visit today! **** EXTRAS **** The seller will install the appliances. (id:39551)
Property Details
|
MLS® Number
|
X9394666 |
|
Property Type
|
Single Family |
|
Parking Space Total
|
4 |
Building
|
Bathroom Total
|
5 |
|
Bedrooms Above Ground
|
4 |
|
Bedrooms Below Ground
|
1 |
|
Bedrooms Total
|
5 |
|
Basement Development
|
Finished |
|
Basement Features
|
Walk Out |
|
Basement Type
|
N/a (finished) |
|
Construction Style Attachment
|
Detached |
|
Cooling Type
|
Central Air Conditioning |
|
Exterior Finish
|
Brick, Stone |
|
Fireplace Present
|
Yes |
|
Flooring Type
|
Hardwood, Ceramic, Carpeted |
|
Foundation Type
|
Unknown |
|
Half Bath Total
|
1 |
|
Heating Fuel
|
Natural Gas |
|
Heating Type
|
Forced Air |
|
Stories Total
|
2 |
|
Type
|
House |
|
Utility Water
|
Municipal Water |
Parking
Land
|
Acreage
|
No |
|
Sewer
|
Sanitary Sewer |
|
Size Depth
|
98 Ft ,5 In |
|
Size Frontage
|
36 Ft |
|
Size Irregular
|
36 X 98.43 Ft |
|
Size Total Text
|
36 X 98.43 Ft |
Rooms
| Level |
Type |
Length |
Width |
Dimensions |
|
Second Level |
Primary Bedroom |
18.11 m |
14 m |
18.11 m x 14 m |
|
Second Level |
Bedroom |
11.6 m |
10 m |
11.6 m x 10 m |
|
Second Level |
Bedroom |
11.6 m |
10 m |
11.6 m x 10 m |
|
Second Level |
Bedroom |
14.2 m |
10 m |
14.2 m x 10 m |
|
Basement |
Bedroom |
10.6 m |
13 m |
10.6 m x 13 m |
|
Basement |
Recreational, Games Room |
17.11 m |
14.7 m |
17.11 m x 14.7 m |
|
Main Level |
Great Room |
19.4 m |
13 m |
19.4 m x 13 m |
|
Main Level |
Dining Room |
19.4 m |
13 m |
19.4 m x 13 m |
|
Main Level |
Kitchen |
12.8 m |
11.2 m |
12.8 m x 11.2 m |
https://www.realtor.ca/real-estate/27536961/572-balsam-poplar-street-waterloo

