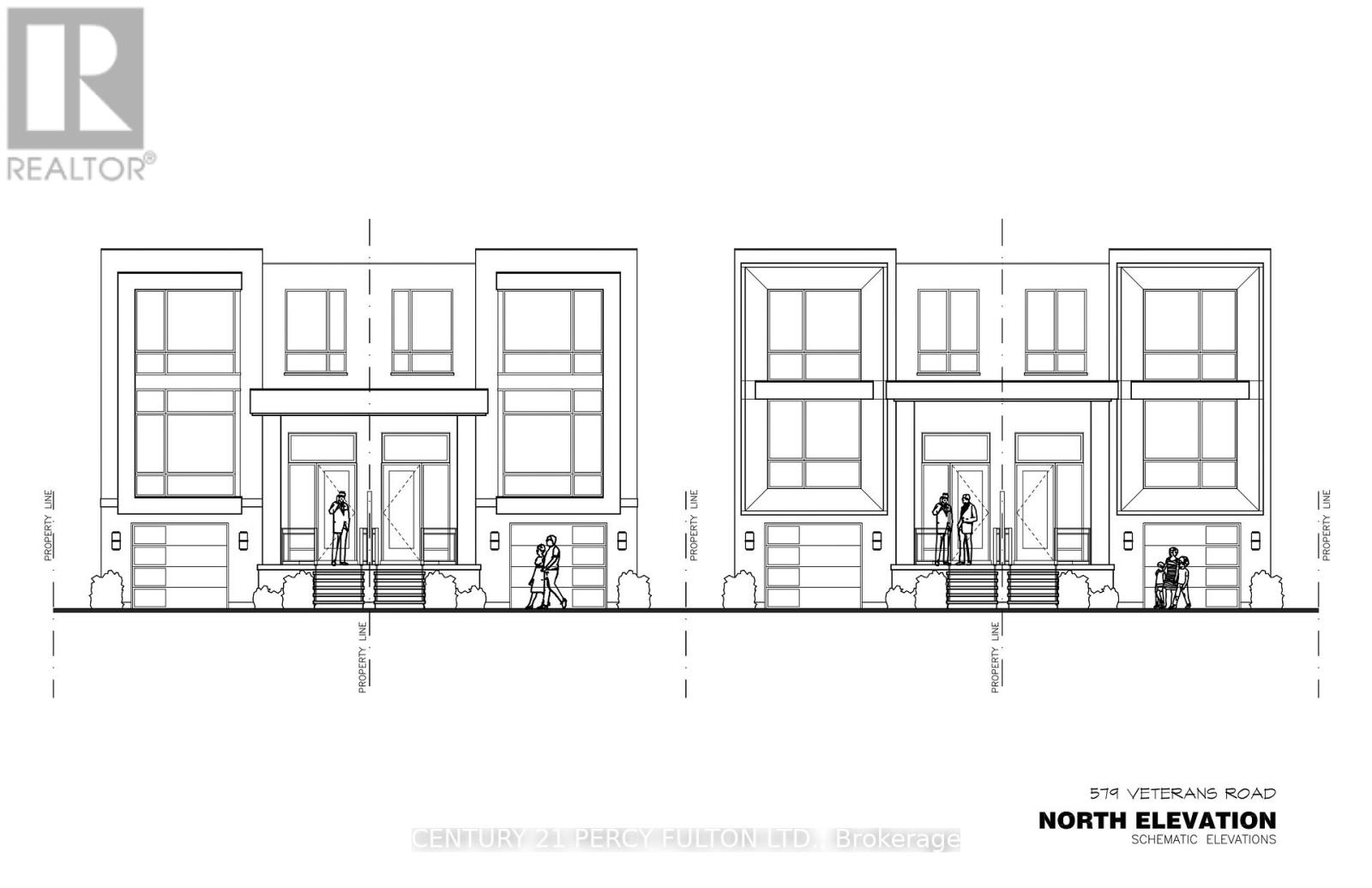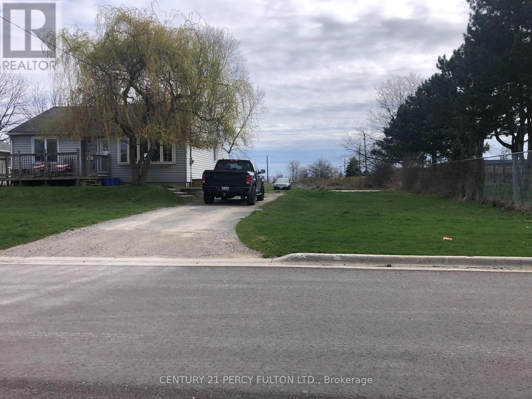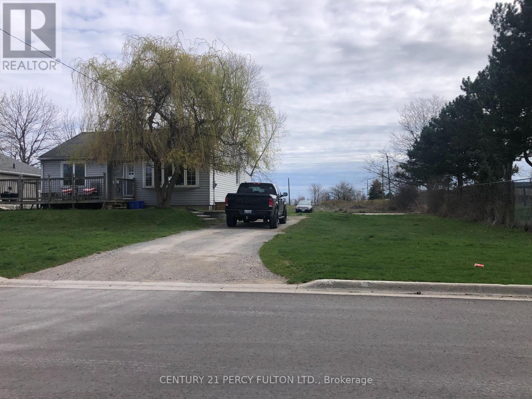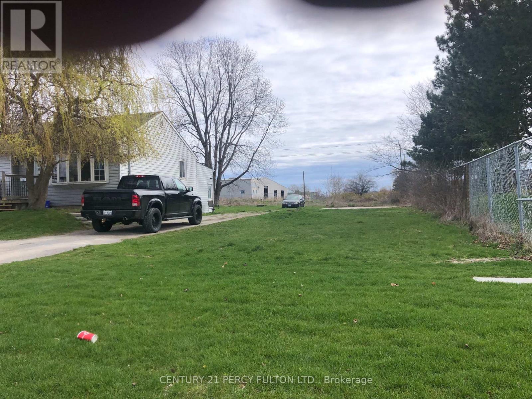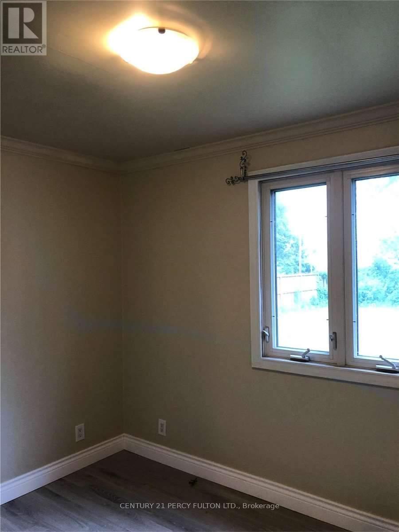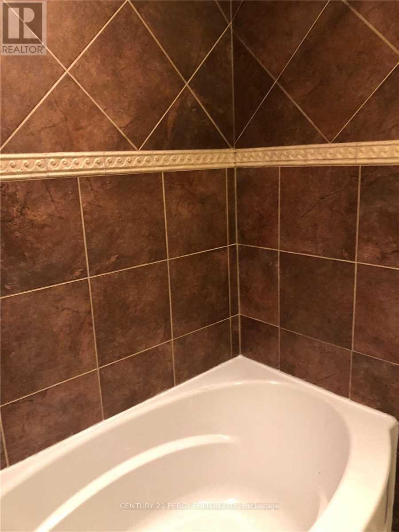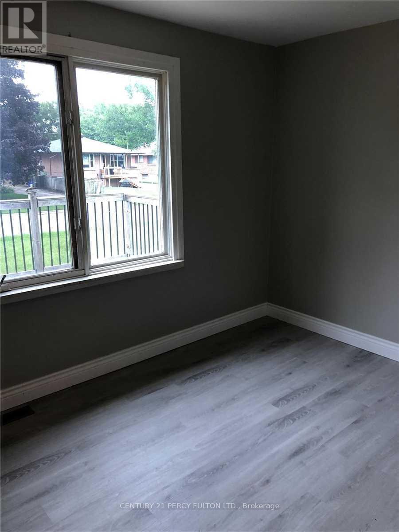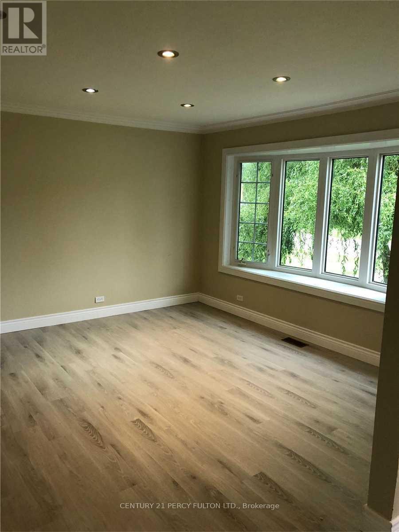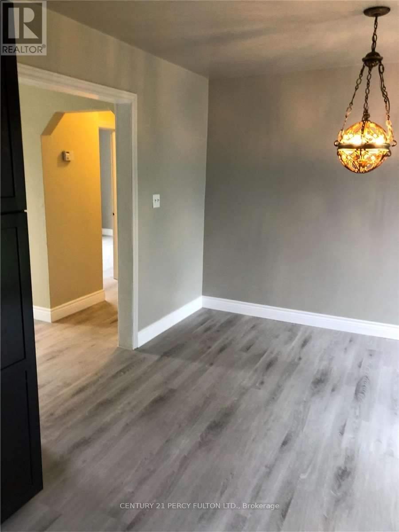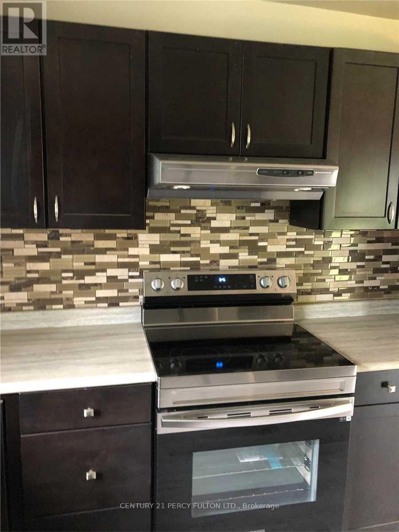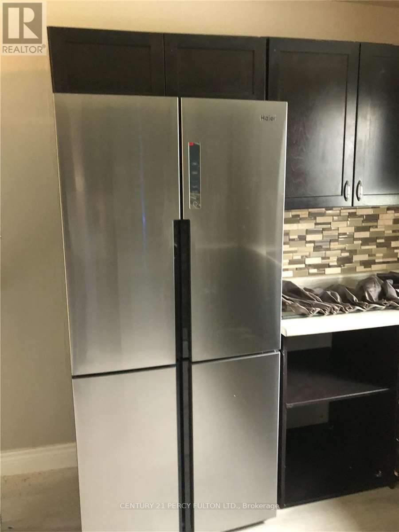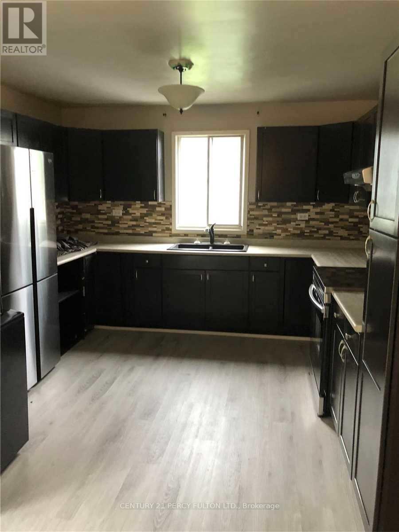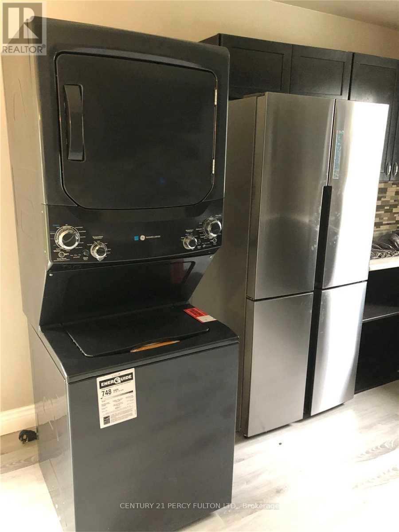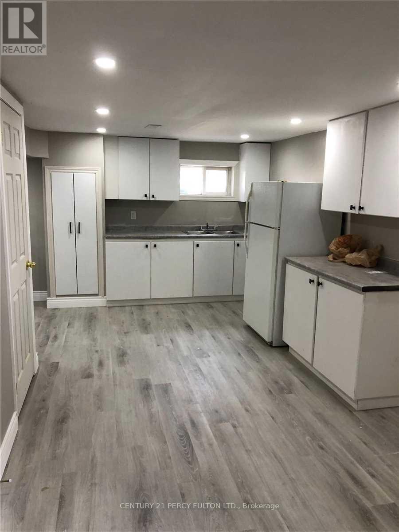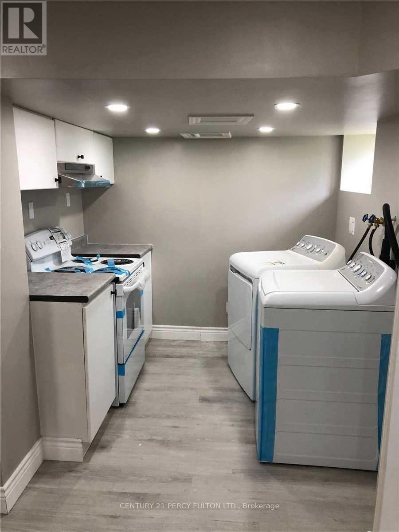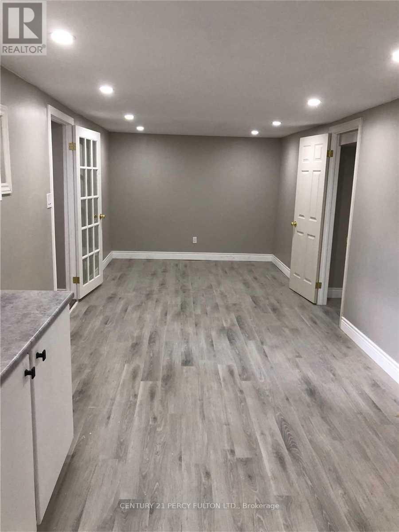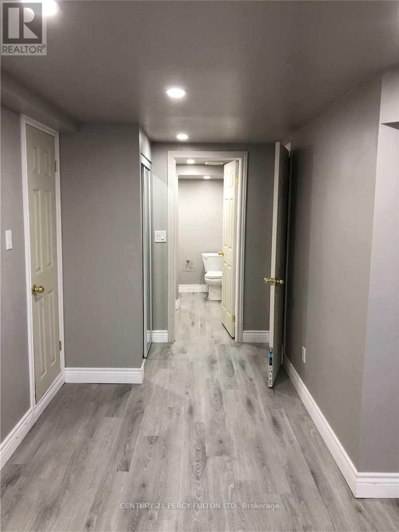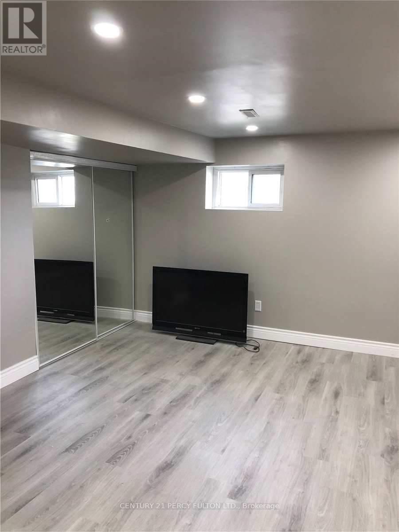579 Veterans Road Oshawa (Farewell), Ontario L1H 0B2
3 Bedroom
5 Bathroom
Raised Bungalow
Central Air Conditioning
Forced Air
$1,599,000
Calling All Builders/Investors. Great Opportunity To Build 4 Semi Detached Homes. City of Durham Consent/Approved To Build 4 Semi, SIZES LOT A 25'.97 x 203'.72, LOT B 25'.97 x 203'.72, LOT C 25' x 206.32, LOT D 25'.96 x 208'. Conduct Your Own Due Diligence, Developer To Apply his Plans and Permits, And Remove Conditions and Pay Levies, Seller Possess City Approval Letter for 4 Semis. Currently Detached House On The Property, Fully Renovated, Tenanted, Monthly Income $3100. **** EXTRAS **** Drawings Above Shows 4 Semis is for an Idea Only (Not Actual Drawings). Create your own Drawings. (id:39551)
Property Details
| MLS® Number | E8254908 |
| Property Type | Single Family |
| Community Name | Farewell |
| Parking Space Total | 3 |
Building
| Bathroom Total | 5 |
| Bedrooms Above Ground | 2 |
| Bedrooms Below Ground | 1 |
| Bedrooms Total | 3 |
| Architectural Style | Raised Bungalow |
| Basement Development | Finished |
| Basement Type | N/a (finished) |
| Construction Style Attachment | Detached |
| Cooling Type | Central Air Conditioning |
| Exterior Finish | Vinyl Siding |
| Fireplace Present | No |
| Flooring Type | Vinyl |
| Foundation Type | Concrete |
| Heating Fuel | Natural Gas |
| Heating Type | Forced Air |
| Stories Total | 1 |
| Type | House |
| Utility Water | Municipal Water |
Land
| Acreage | No |
| Sewer | Sanitary Sewer |
| Size Depth | 200 Ft |
| Size Frontage | 104 Ft |
| Size Irregular | 104 X 200 Ft |
| Size Total Text | 104 X 200 Ft |
Rooms
| Level | Type | Length | Width | Dimensions |
|---|---|---|---|---|
| Basement | Recreational, Games Room | 6.7 m | 3.35 m | 6.7 m x 3.35 m |
| Ground Level | Living Room | 5.18 m | 4.27 m | 5.18 m x 4.27 m |
| Ground Level | Kitchen | 3.66 m | 3.35 m | 3.66 m x 3.35 m |
| Ground Level | Bedroom | 3.66 m | 2.89 m | 3.66 m x 2.89 m |
| Ground Level | Bedroom 2 | 3.5 m | 2 m | 3.5 m x 2 m |
https://www.realtor.ca/real-estate/26780491/579-veterans-road-oshawa-farewell-farewell
Interested?
Contact us for more information

