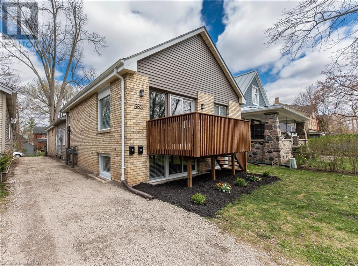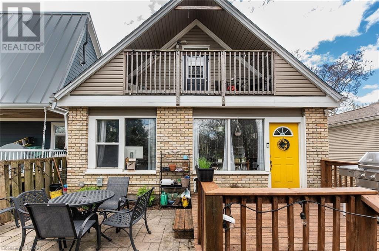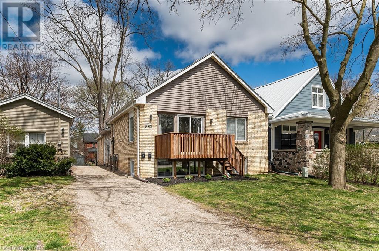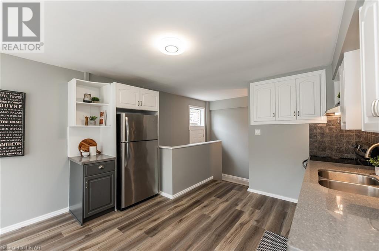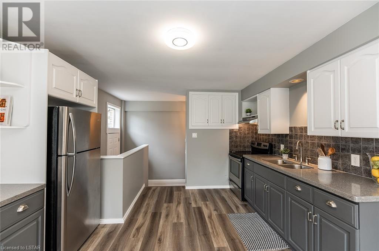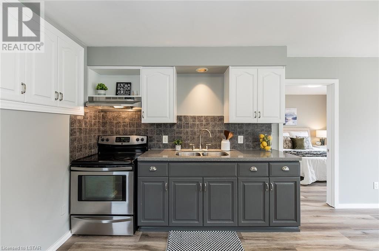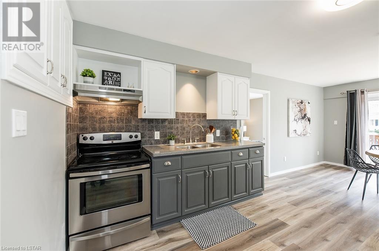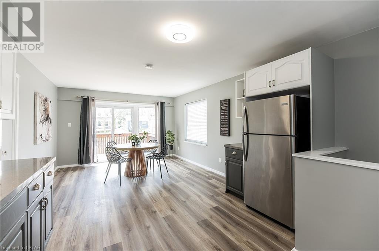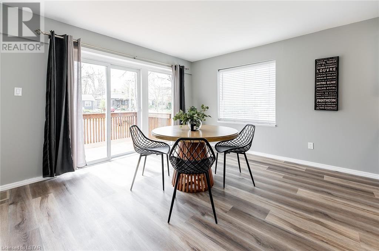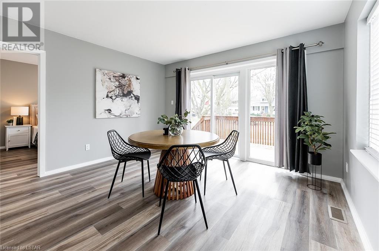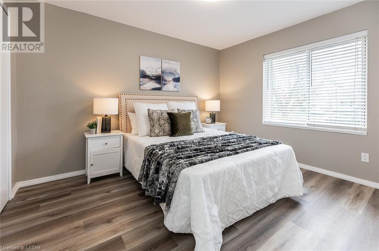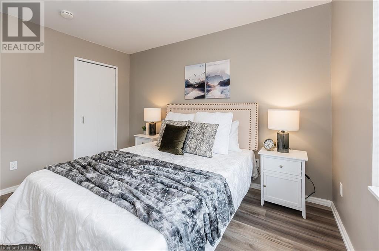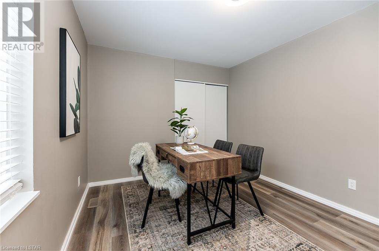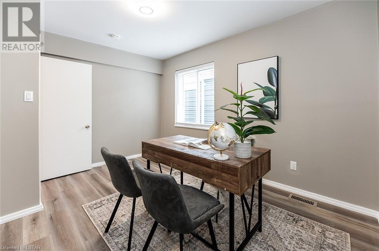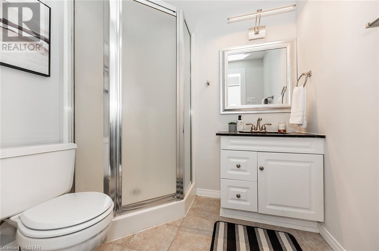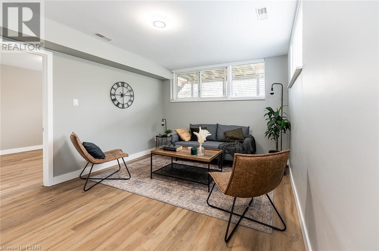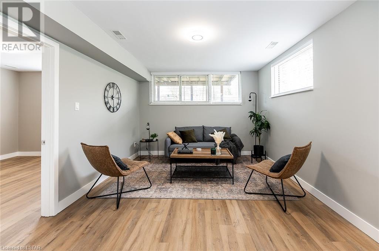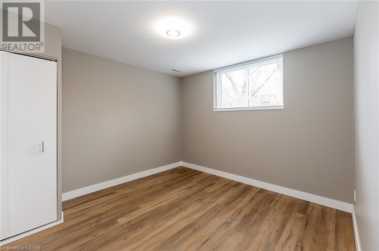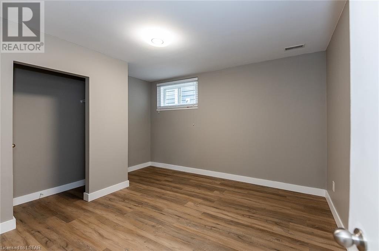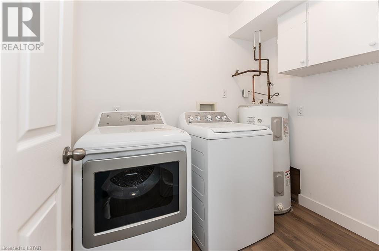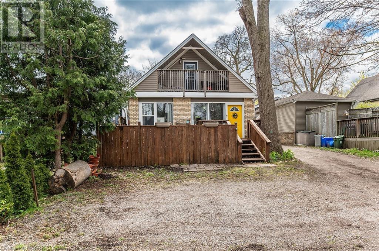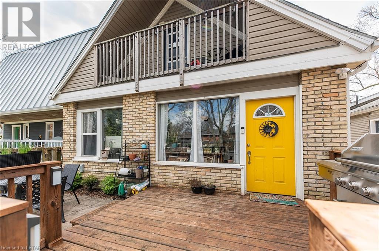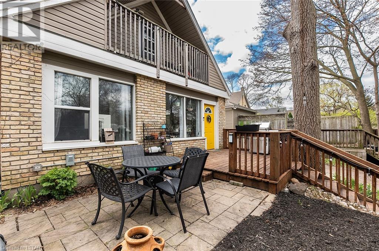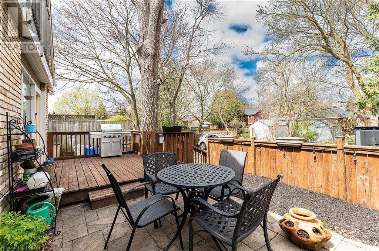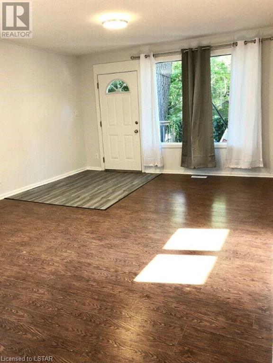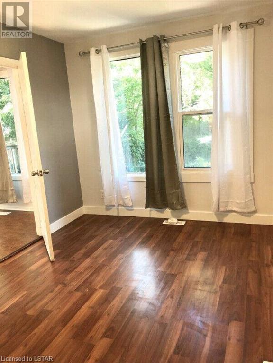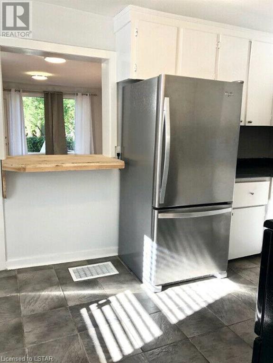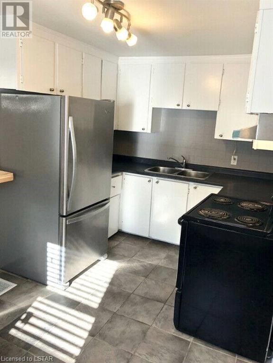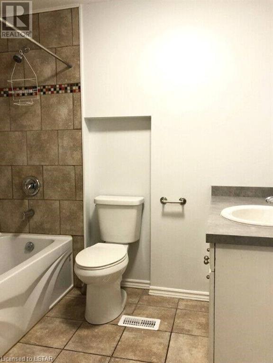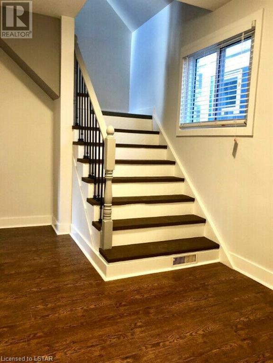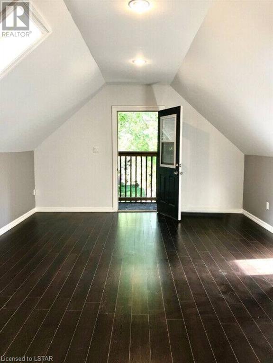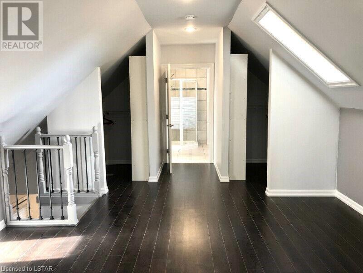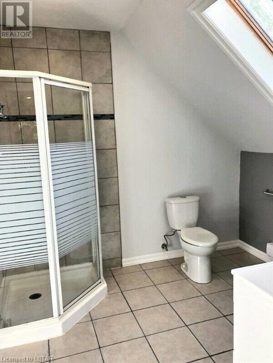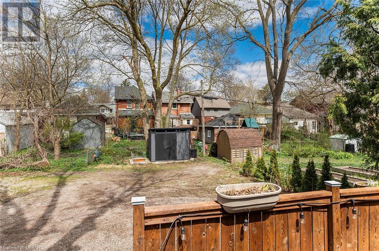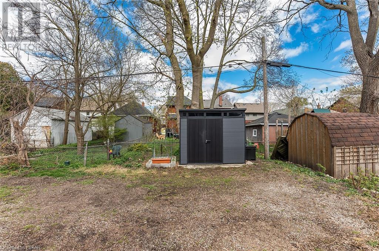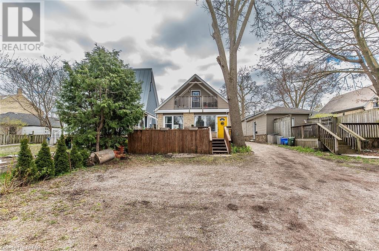6 Bedroom
3 Bathroom
3000
Ductless
Forced Air
$689,900
2 x buildings for the price of one! Semi-detached back-to-back duplex located in Woodfield, the heart of Downtown London. Front building (vacant) - newer addition is a raised ranch 4 bed, 1 bath unit fully updated with new lighting, paint, flooring, patio & finished basement with in-law suite potential. The back building is the originally built 1.5-storey cottage-like building featuring 2 beds & 2 full baths. This layout offers 3 tiers of outdoor patio space, a master bedroom loft with ensuite + laundry & new additional heat pump unit. The back unit is currently rented month-to-month for $1541 + utilities (photos are prior to tenancy). The property has a new driveway with parking for +4 cars & a storage shed used by the landlord. Fully licensed with the City of London. Separate gas, hydro & water meters. 2 furnaces, 2 water heaters & 2 laundry’s. No rental items, all appliances owned. New sewer in 2022. Perfect layout for house hackers to live in one unit & maximize your rental income with the other! Potential rent for the front building is $2850/month + utilities. Investors, no overhead costs! Call today for further details. This listing won’t last long! (id:39551)
Property Details
|
MLS® Number
|
40581999 |
|
Property Type
|
Single Family |
|
Amenities Near By
|
Shopping |
|
Features
|
Crushed Stone Driveway, Shared Driveway |
|
Parking Space Total
|
5 |
Building
|
Bathroom Total
|
3 |
|
Bedrooms Above Ground
|
4 |
|
Bedrooms Below Ground
|
2 |
|
Bedrooms Total
|
6 |
|
Appliances
|
Dryer, Refrigerator, Stove, Washer |
|
Basement Development
|
Finished |
|
Basement Type
|
Full (finished) |
|
Construction Style Attachment
|
Detached |
|
Cooling Type
|
Ductless |
|
Exterior Finish
|
Brick, Vinyl Siding |
|
Fireplace Present
|
No |
|
Foundation Type
|
Poured Concrete |
|
Heating Fuel
|
Natural Gas |
|
Heating Type
|
Forced Air |
|
Stories Total
|
2 |
|
Size Interior
|
3000 |
|
Type
|
House |
|
Utility Water
|
Municipal Water |
Land
|
Access Type
|
Road Access |
|
Acreage
|
No |
|
Land Amenities
|
Shopping |
|
Sewer
|
Municipal Sewage System |
|
Size Depth
|
134 Ft |
|
Size Frontage
|
28 Ft |
|
Size Total Text
|
Under 1/2 Acre |
|
Zoning Description
|
R2-3 |
Rooms
| Level |
Type |
Length |
Width |
Dimensions |
|
Second Level |
4pc Bathroom |
|
|
Measurements not available |
|
Second Level |
Pantry |
|
|
6'6'' x 5'5'' |
|
Second Level |
Bedroom |
|
|
15'4'' x 8'8'' |
|
Second Level |
Kitchen |
|
|
13'4'' x 8'1'' |
|
Second Level |
Living Room |
|
|
19'2'' x 13'3'' |
|
Third Level |
3pc Bathroom |
|
|
Measurements not available |
|
Third Level |
Primary Bedroom |
|
|
21'1'' x 13'5'' |
|
Lower Level |
Laundry Room |
|
|
7'8'' x 5'9'' |
|
Lower Level |
Bedroom |
|
|
10'3'' x 11'7'' |
|
Lower Level |
Bedroom |
|
|
13'6'' x 11'8'' |
|
Lower Level |
Living Room |
|
|
15'3'' x 11'1'' |
|
Main Level |
3pc Bathroom |
|
|
Measurements not available |
|
Main Level |
Bedroom |
|
|
11'2'' x 9'8'' |
|
Main Level |
Primary Bedroom |
|
|
12'3'' x 9'8'' |
|
Main Level |
Dining Room |
|
|
11'5'' x 11'2'' |
|
Main Level |
Kitchen |
|
|
11'5'' x 9'8'' |
https://www.realtor.ca/real-estate/26835081/582-princess-avenue-london

