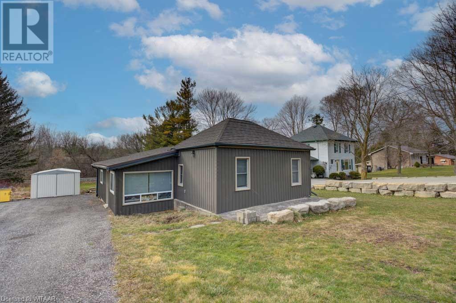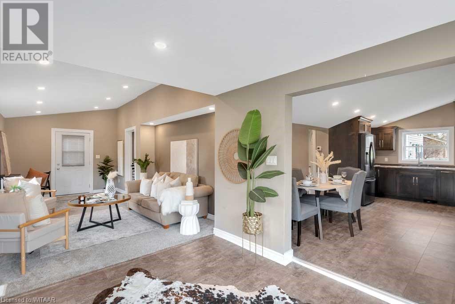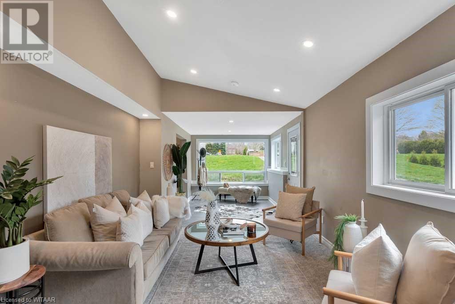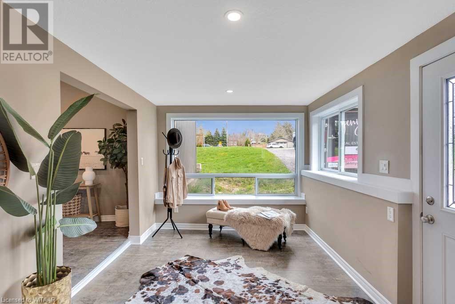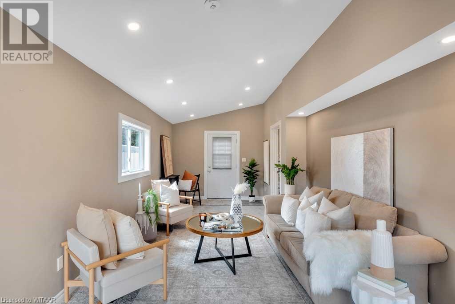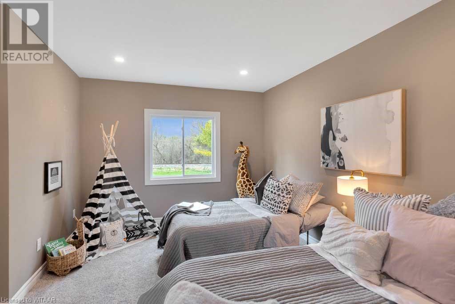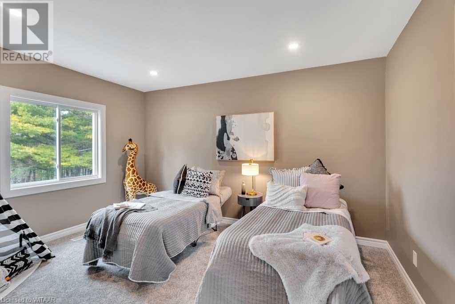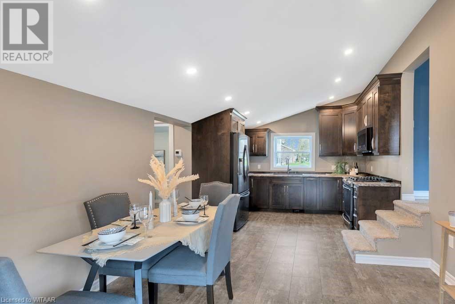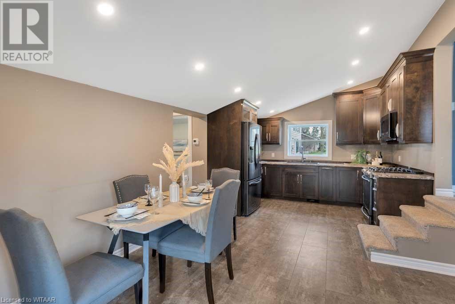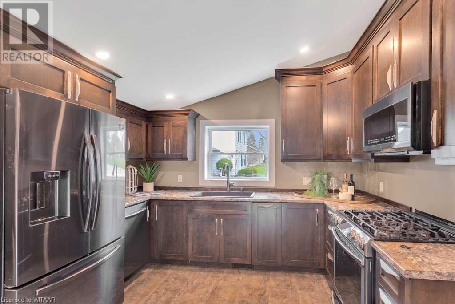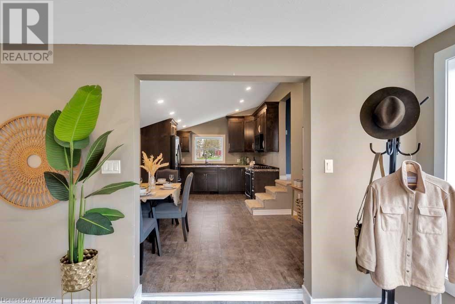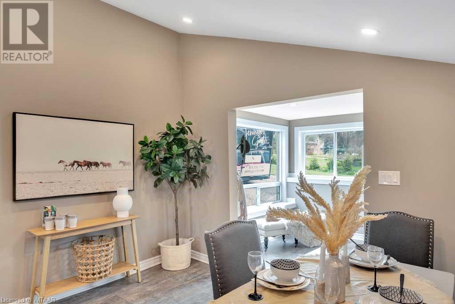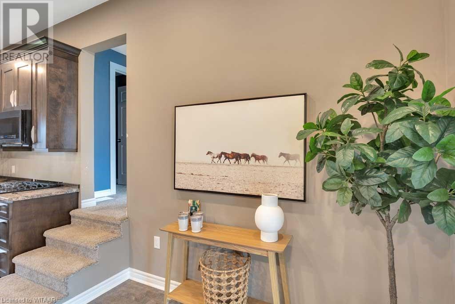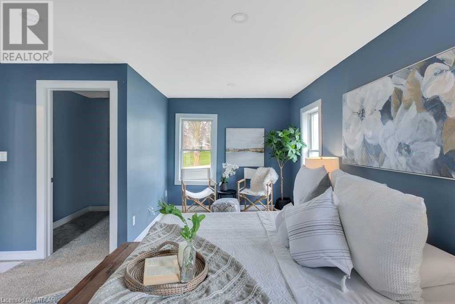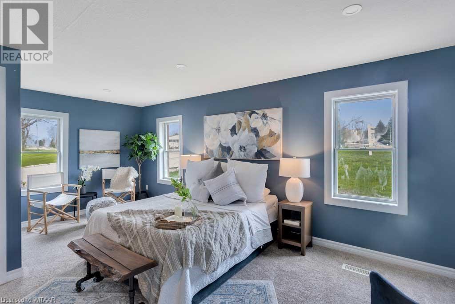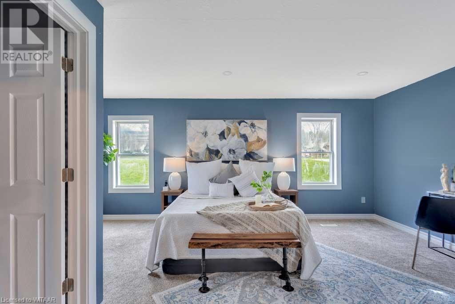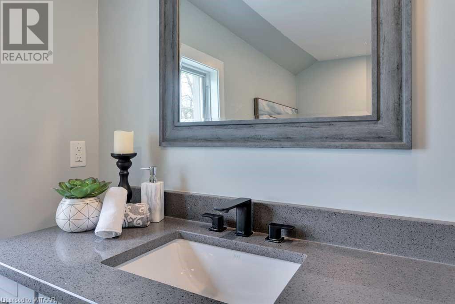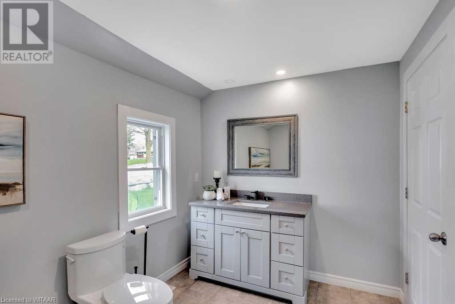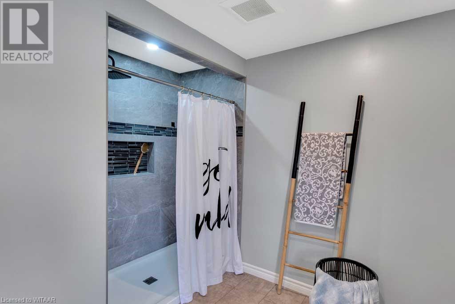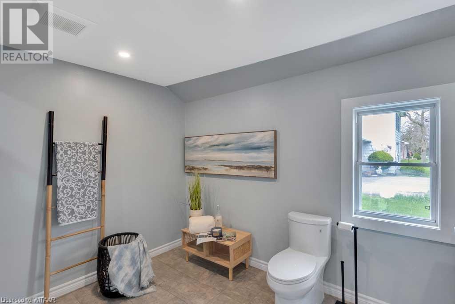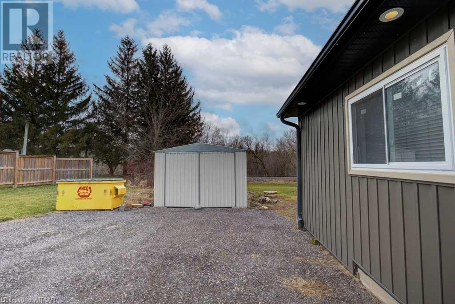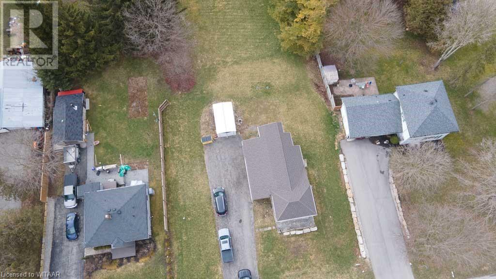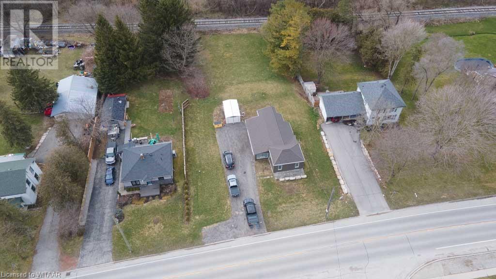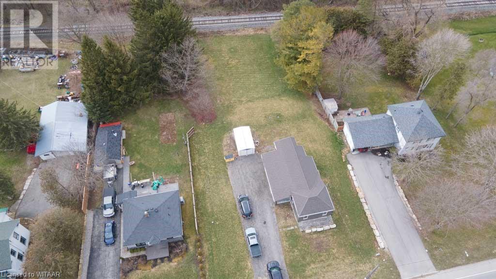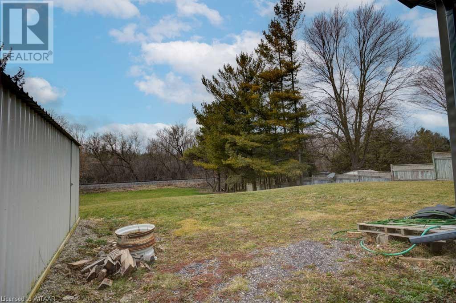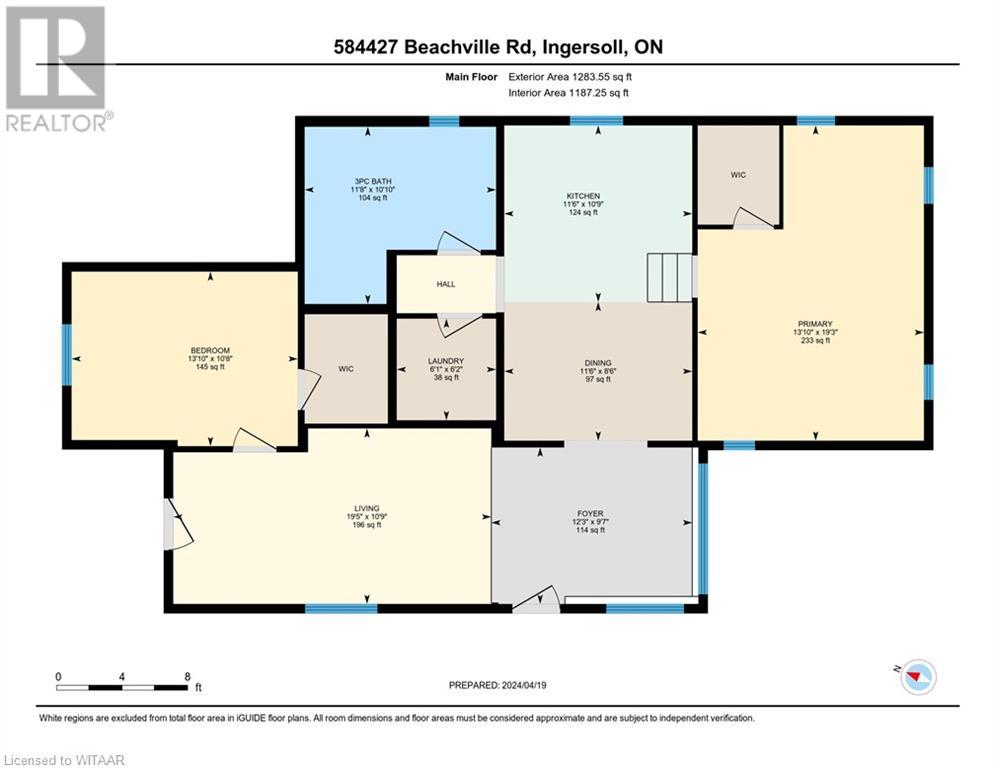584427 Beachville Road Beachville, Ontario N0J 1A0
2 Bedroom
1 Bathroom
1363
Central Air Conditioning
Forced Air
$449,900
If you want a Large lot, and an updated home in the small town of Beachville, here is your chance. This home was 90% updated in 2019 with a new kitchen and higher end appliances, new bathroom, new flooring and lighting, upgraded spray foam insulation, mostly new windows and doors, a new on demand hot water heater system, new vinyl siding, a new metal roof, a new septic tank and a new drilled well. Not much left to do but move in and enjoy! Easily convert the front bedroom to 2 bedrooms to make this a 3 bedroom home. You also have tons of outdoor space for all your families enjoyment. (id:39551)
Open House
This property has open houses!
May
4
Saturday
Starts at:
1:00 pm
Ends at:3:00 pm
Property Details
| MLS® Number | 40570003 |
| Property Type | Single Family |
| Amenities Near By | Park, Place Of Worship |
| Community Features | School Bus |
| Equipment Type | None |
| Features | Crushed Stone Driveway |
| Parking Space Total | 8 |
| Rental Equipment Type | None |
Building
| Bathroom Total | 1 |
| Bedrooms Above Ground | 2 |
| Bedrooms Total | 2 |
| Appliances | Dishwasher, Refrigerator, Microwave Built-in, Gas Stove(s), Window Coverings |
| Basement Development | Unfinished |
| Basement Type | Partial (unfinished) |
| Constructed Date | 1890 |
| Construction Style Attachment | Detached |
| Cooling Type | Central Air Conditioning |
| Exterior Finish | Vinyl Siding |
| Fireplace Present | No |
| Foundation Type | Stone |
| Heating Fuel | Natural Gas |
| Heating Type | Forced Air |
| Size Interior | 1363 |
| Type | House |
| Utility Water | Drilled Well |
Land
| Acreage | No |
| Land Amenities | Park, Place Of Worship |
| Sewer | Septic System |
| Size Depth | 189 Ft |
| Size Frontage | 105 Ft |
| Size Irregular | 0.45 |
| Size Total | 0.45 Ac|under 1/2 Acre |
| Size Total Text | 0.45 Ac|under 1/2 Acre |
| Zoning Description | R1 |
Rooms
| Level | Type | Length | Width | Dimensions |
|---|---|---|---|---|
| Main Level | Laundry Room | 6'2'' x 6'1'' | ||
| Main Level | 3pc Bathroom | Measurements not available | ||
| Main Level | Bedroom | 13'10'' x 10'8'' | ||
| Main Level | Primary Bedroom | 19'3'' x 13'10'' | ||
| Main Level | Dining Room | 11'6'' x 8'6'' | ||
| Main Level | Kitchen | 11'6'' x 10'9'' | ||
| Main Level | Foyer | 12'3'' x 9'7'' | ||
| Main Level | Living Room | 19'5'' x 10'9'' |
https://www.realtor.ca/real-estate/26777661/584427-beachville-road-beachville
Interested?
Contact us for more information

