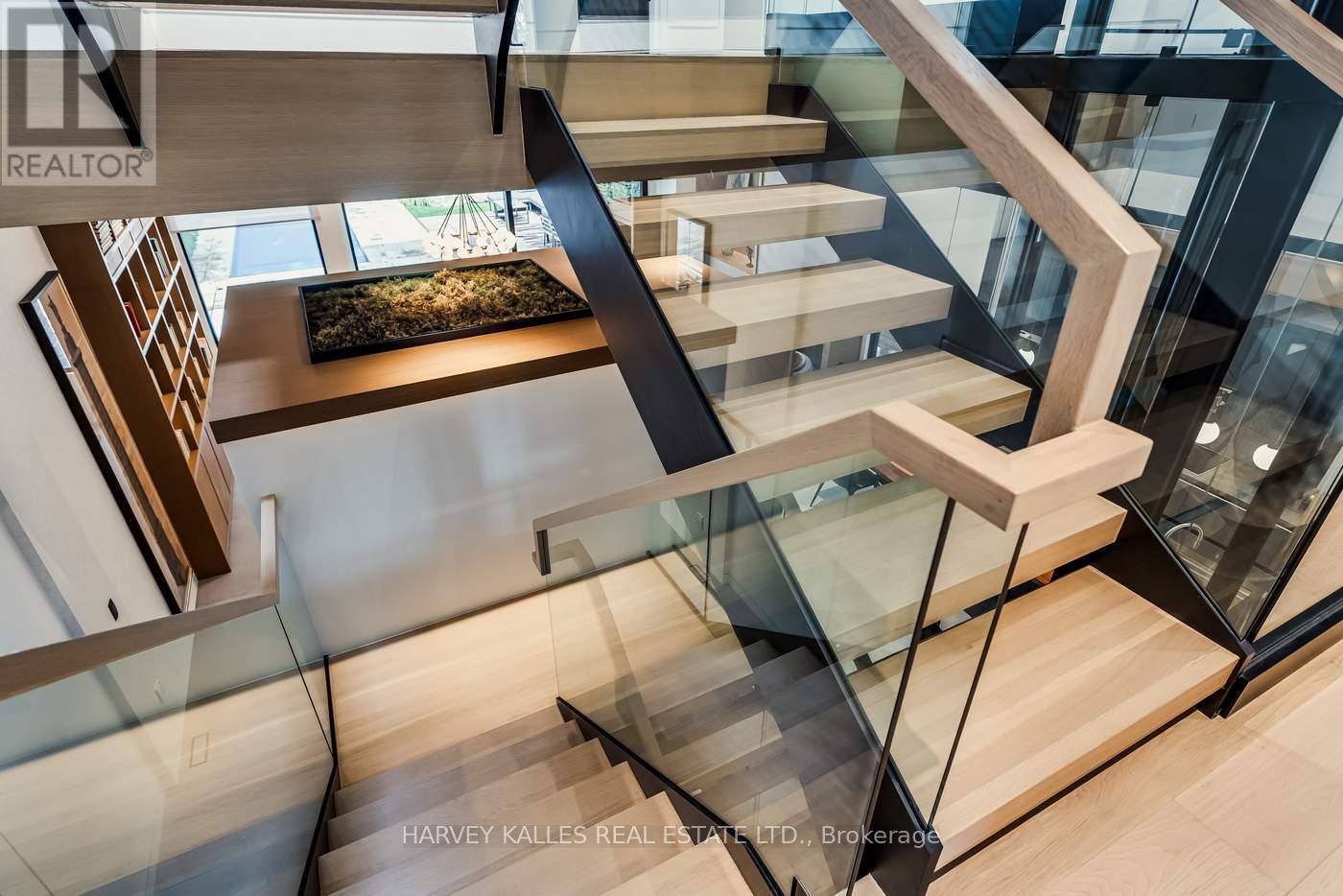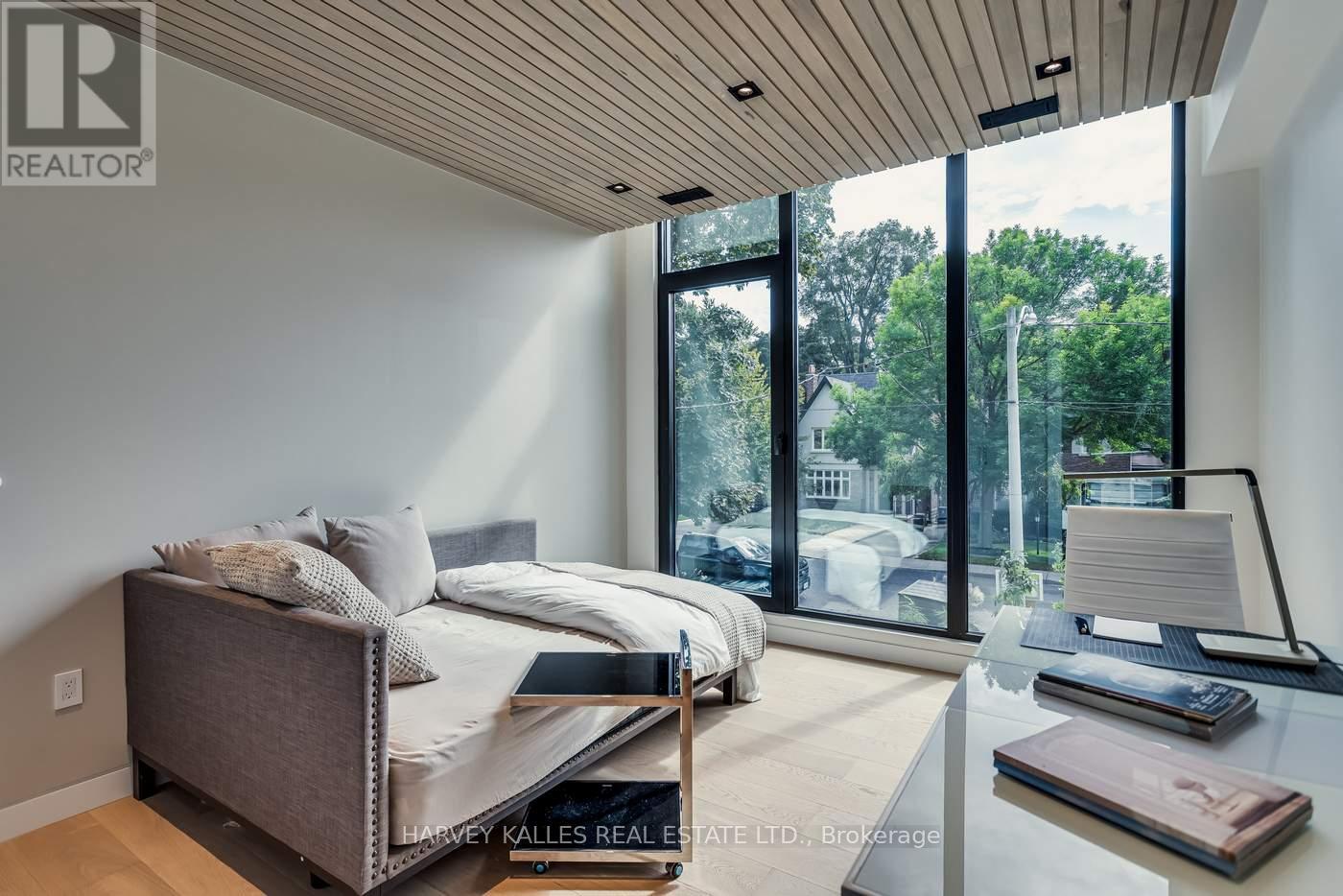4 Bedroom
8 Bathroom
Fireplace
Inground Pool
Central Air Conditioning
Forced Air
Landscaped
$5,790,000
Come Visit And Experience This Truly Spectacular Work Of Art! This Newly Built Beauty Is Nestled In The Highly Coveted Pocket Between Allenby And Lytton Park, Offering Over 4,000 Sq Ft Of Luxurious Living Space Designed To Impress. From The Moment You Step Inside, Youre Welcomed By Soaring Ceilings, A Grand Living/Family Room, And An Open-Concept Kitchen With A Stunning Eat-In Island, Plus The Separate Dining Area! Expansive Sliding Doors Seamlessly Extend To A Fully Landscaped Oasis, Complete With A Built-In Inground Pool, Jacuzzi With Waterfall, And An Outdoor Shower Perfect For Entertaining Or Relaxing In Style! Take The Elevator To All Levels, Where The Upstairs Features Tiered Floors, Generous Bedrooms Each With Ensuites, And A Lavish Primary Suite With His-And-Hers Ensuites And A Walk-In Closet. Plus Rarely Found Fourth-Storey Loft/Lounge Opens To A Beautiful Rooftop Terrace, While The Lower Level Offers A Second Kitchen, Gym, Theatre, And A Guest Suite With A Walkout To The Yard. This Exceptional, One-Of-A-Kind Home Has Countless Luxurious Features That Make It Truly Unforgettable! **** EXTRAS **** Heated Floors Throughout, Heated Driveway/Snow Melt and Walkway, Irrigation System, Polymer Structured Insulated Pool With Vinyl Finish, Home Theatre, Elevator to All Levels, 2 Laundry Rooms, 2 Kitchens, and So Much More! (id:39551)
Property Details
|
MLS® Number
|
C9507784 |
|
Property Type
|
Single Family |
|
Neigbourhood
|
Lytton Park |
|
Community Name
|
Forest Hill North |
|
Amenities Near By
|
Park, Place Of Worship, Schools |
|
Features
|
Sump Pump |
|
Parking Space Total
|
5 |
|
Pool Type
|
Inground Pool |
Building
|
Bathroom Total
|
8 |
|
Bedrooms Above Ground
|
3 |
|
Bedrooms Below Ground
|
1 |
|
Bedrooms Total
|
4 |
|
Appliances
|
Hot Tub, Central Vacuum, Water Heater, Oven - Built-in |
|
Basement Development
|
Finished |
|
Basement Features
|
Walk Out |
|
Basement Type
|
N/a (finished) |
|
Construction Style Attachment
|
Detached |
|
Cooling Type
|
Central Air Conditioning |
|
Exterior Finish
|
Stone, Stucco |
|
Fire Protection
|
Alarm System, Security System |
|
Fireplace Present
|
Yes |
|
Flooring Type
|
Hardwood, Carpeted |
|
Foundation Type
|
Unknown |
|
Half Bath Total
|
1 |
|
Heating Fuel
|
Natural Gas |
|
Heating Type
|
Forced Air |
|
Stories Total
|
3 |
|
Type
|
House |
|
Utility Water
|
Municipal Water |
Parking
Land
|
Acreage
|
No |
|
Fence Type
|
Fenced Yard |
|
Land Amenities
|
Park, Place Of Worship, Schools |
|
Landscape Features
|
Landscaped |
|
Sewer
|
Sanitary Sewer |
|
Size Depth
|
134 Ft ,6 In |
|
Size Frontage
|
33 Ft ,3 In |
|
Size Irregular
|
33.33 X 134.54 Ft |
|
Size Total Text
|
33.33 X 134.54 Ft |
Rooms
| Level |
Type |
Length |
Width |
Dimensions |
|
Second Level |
Bedroom 2 |
3.5 m |
5.98 m |
3.5 m x 5.98 m |
|
Second Level |
Bedroom 3 |
3.5 m |
5.98 m |
3.5 m x 5.98 m |
|
Third Level |
Primary Bedroom |
8.36 m |
6.2 m |
8.36 m x 6.2 m |
|
Lower Level |
Bedroom |
3.09 m |
5.88 m |
3.09 m x 5.88 m |
|
Lower Level |
Exercise Room |
2.03 m |
4.6 m |
2.03 m x 4.6 m |
|
Lower Level |
Recreational, Games Room |
4.24 m |
6.28 m |
4.24 m x 6.28 m |
|
Lower Level |
Kitchen |
3.51 m |
6.38 m |
3.51 m x 6.38 m |
|
Lower Level |
Media |
3.37 m |
5.88 m |
3.37 m x 5.88 m |
|
Main Level |
Living Room |
7.75 m |
5.73 m |
7.75 m x 5.73 m |
|
Main Level |
Dining Room |
3.5 m |
5.68 m |
3.5 m x 5.68 m |
|
Main Level |
Kitchen |
2.58 m |
5.61 m |
2.58 m x 5.61 m |
|
Upper Level |
Family Room |
5.36 m |
3.64 m |
5.36 m x 3.64 m |
Utilities
|
Cable
|
Available |
|
Sewer
|
Available |
https://www.realtor.ca/real-estate/27573474/590-briar-hill-avenue-toronto-forest-hill-north-forest-hill-north











































