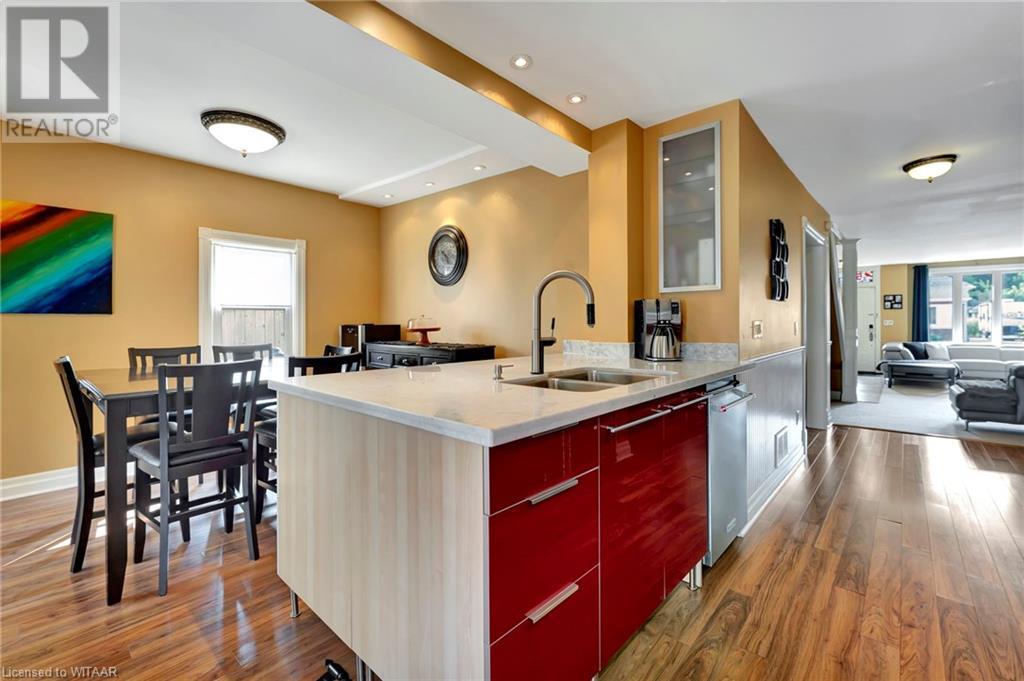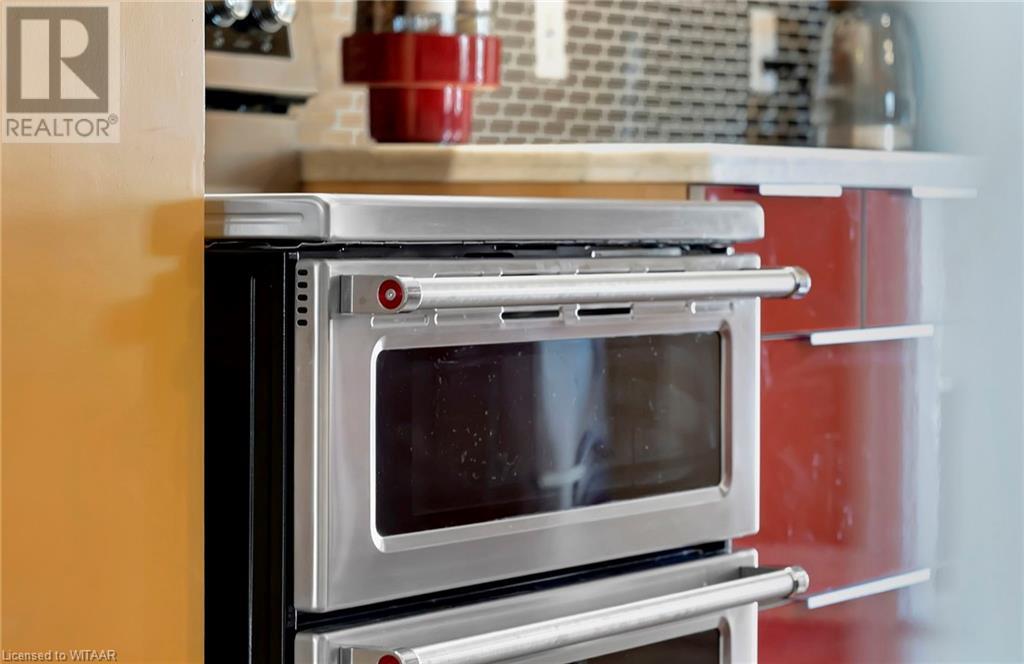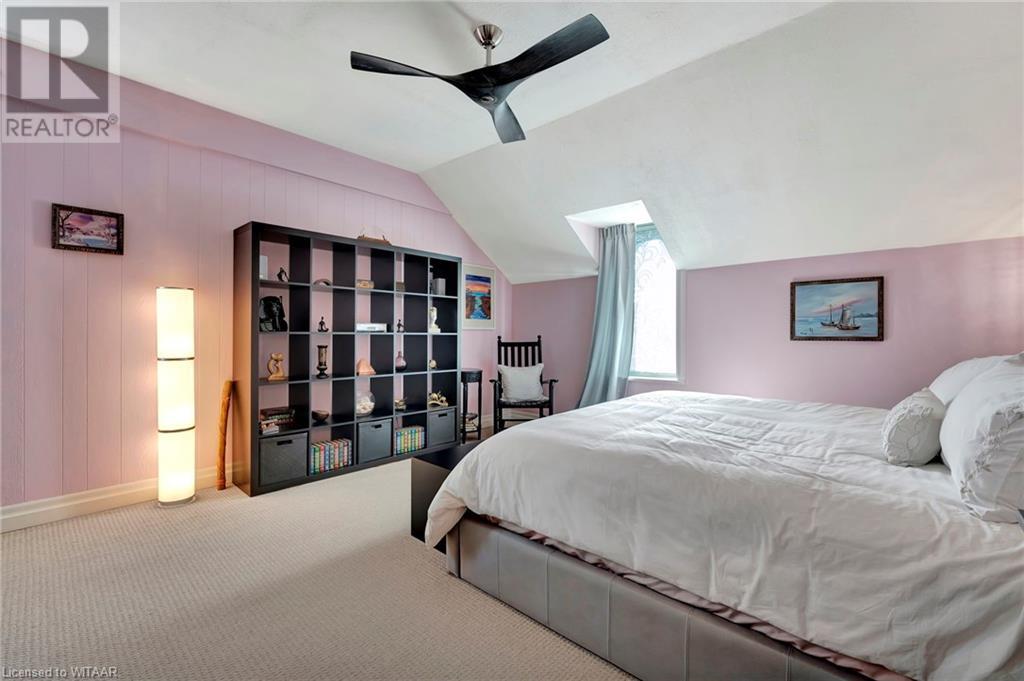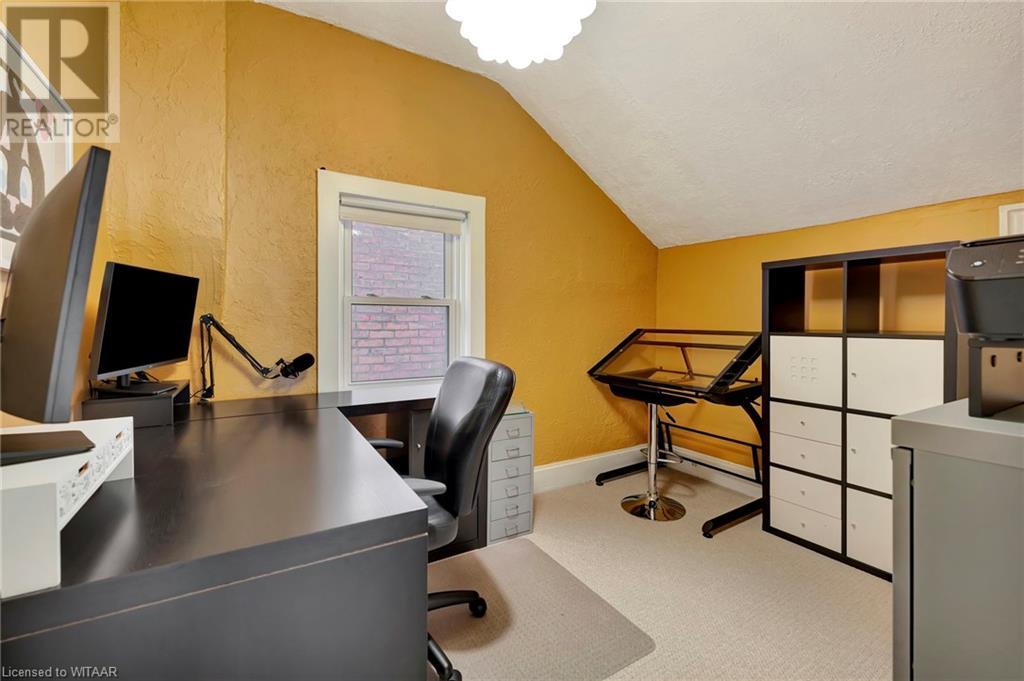4 Bedroom
3 Bathroom
Central Air Conditioning
Forced Air
$598,000
Extensively renovated 4 bedroom, 2.5 bathroom home with attached garage and a pool! This home has been completely transformed over the years; a modern kitchen with large island and Marble countertops, all bathrooms have been renovated, the bedrooms are all on the second floor, includes a luxurious principal suite with 5-pc ensuite featuring air-jet tub, double sinks and walk-in closet, spacious front livingroom with bright front window, rear sunporch overlooking the fenced yard, main floor laundry with space saving washer/dryer combo, updated flooring throughout, vinyl windows and more. The heated, salt-water pool was installed in 2020 by Pioneer Pools. This property has been impeccably maintained and updated, take advantage of all it has to offer. (id:39551)
Property Details
|
MLS® Number
|
X10745352 |
|
Property Type
|
Single Family |
|
Parking Space Total
|
2 |
|
Structure
|
Deck |
Building
|
Bathroom Total
|
3 |
|
Bedrooms Above Ground
|
4 |
|
Bedrooms Total
|
4 |
|
Appliances
|
Water Softener, Dishwasher, Dryer, Garage Door Opener, Microwave, Refrigerator, Stove, Window Coverings |
|
Basement Development
|
Unfinished |
|
Basement Type
|
Partial (unfinished) |
|
Construction Style Attachment
|
Detached |
|
Cooling Type
|
Central Air Conditioning |
|
Exterior Finish
|
Brick, Stucco |
|
Fire Protection
|
Alarm System |
|
Fireplace Present
|
No |
|
Foundation Type
|
Unknown |
|
Half Bath Total
|
1 |
|
Heating Fuel
|
Natural Gas |
|
Heating Type
|
Forced Air |
|
Stories Total
|
2 |
|
Type
|
House |
|
Utility Water
|
Municipal Water |
Parking
Land
|
Acreage
|
No |
|
Sewer
|
Sanitary Sewer |
|
Size Depth
|
124 Ft ,3 In |
|
Size Frontage
|
36 Ft ,4 In |
|
Size Irregular
|
36.38 X 124.29 Ft |
|
Size Total Text
|
36.38 X 124.29 Ft|under 1/2 Acre |
|
Zoning Description
|
C5 |
Rooms
| Level |
Type |
Length |
Width |
Dimensions |
|
Second Level |
Bedroom |
3.48 m |
2.74 m |
3.48 m x 2.74 m |
|
Second Level |
Bedroom |
4.27 m |
3.35 m |
4.27 m x 3.35 m |
|
Second Level |
Bathroom |
|
|
Measurements not available |
|
Second Level |
Bathroom |
|
|
Measurements not available |
|
Second Level |
Primary Bedroom |
5.05 m |
5.05 m |
5.05 m x 5.05 m |
|
Second Level |
Bedroom |
5.77 m |
2.77 m |
5.77 m x 2.77 m |
|
Main Level |
Living Room |
7.26 m |
4.27 m |
7.26 m x 4.27 m |
|
Main Level |
Kitchen |
4.14 m |
3.28 m |
4.14 m x 3.28 m |
|
Main Level |
Dining Room |
3.45 m |
2.49 m |
3.45 m x 2.49 m |
|
Main Level |
Sunroom |
5.99 m |
2.57 m |
5.99 m x 2.57 m |
|
Main Level |
Laundry Room |
2.39 m |
1.4 m |
2.39 m x 1.4 m |
|
Main Level |
Other |
1.98 m |
2.87 m |
1.98 m x 2.87 m |
|
Main Level |
Bathroom |
|
|
Measurements not available |
https://www.realtor.ca/real-estate/27423386/599-peel-street-woodstock

































