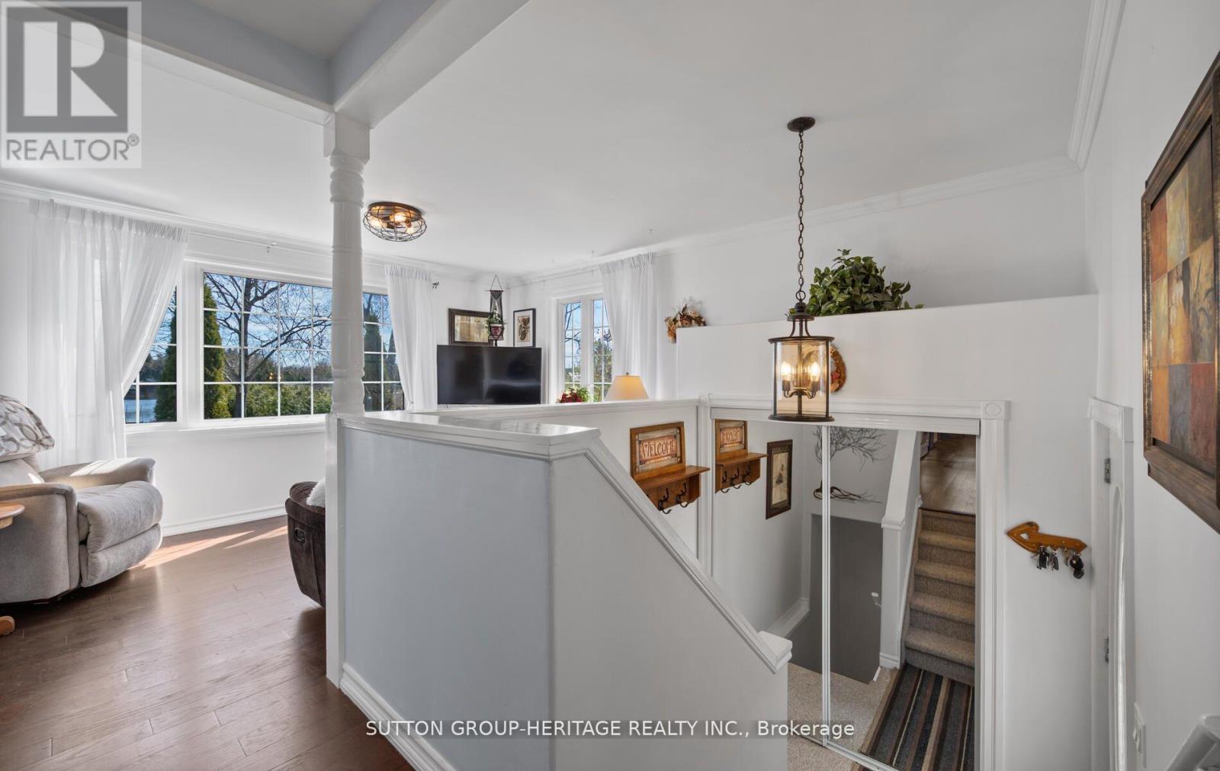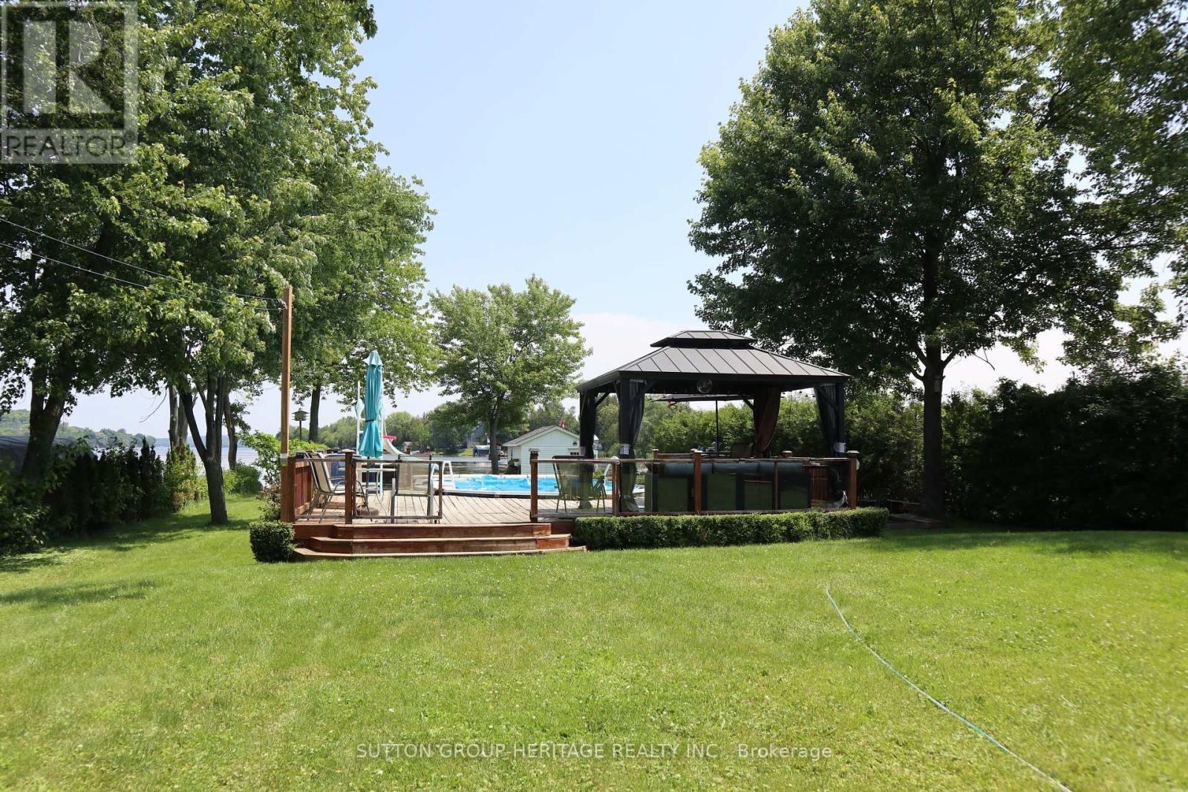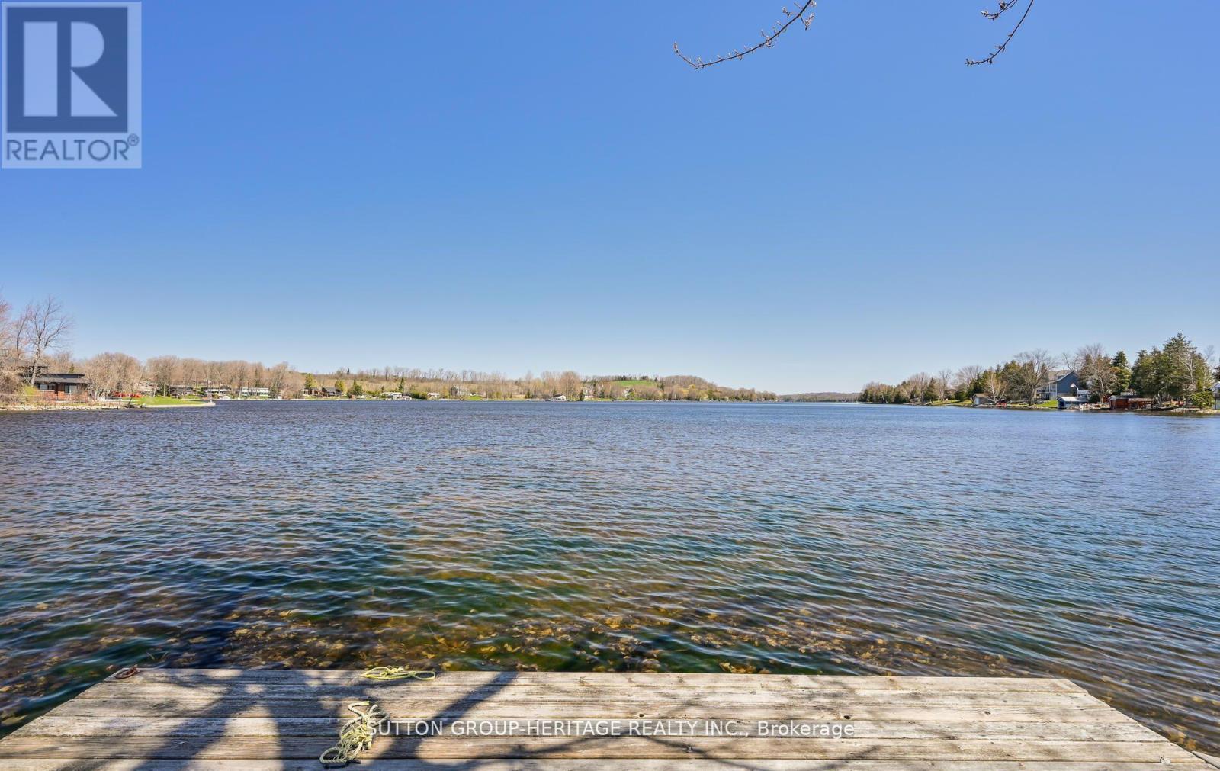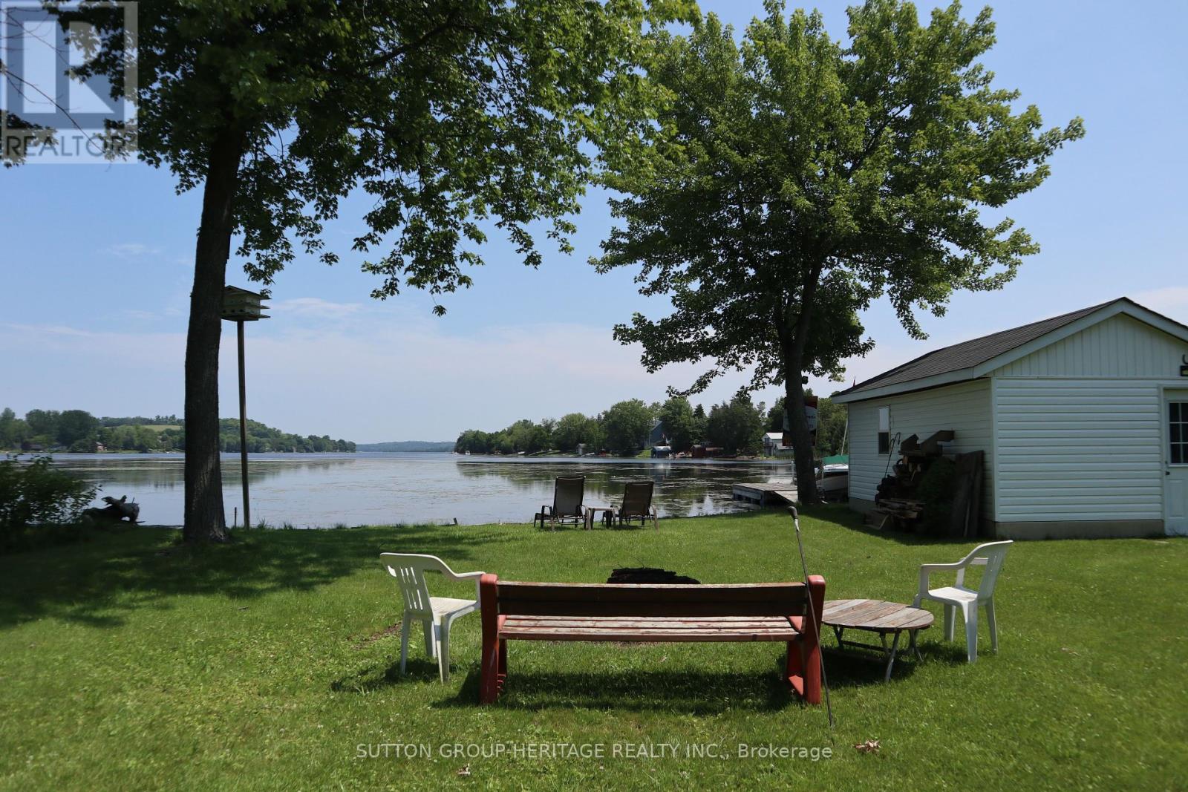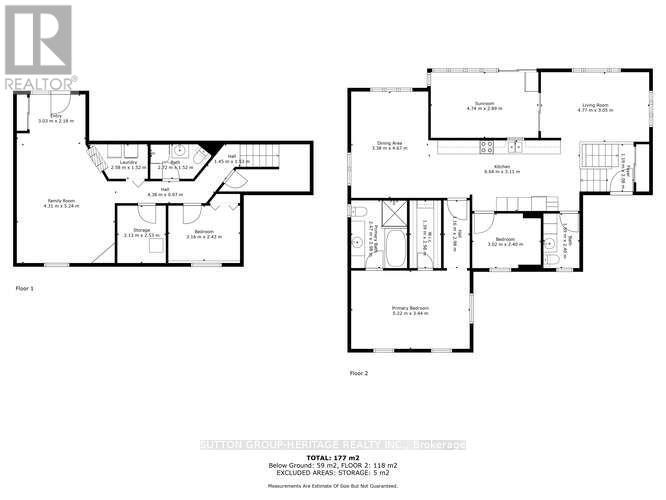3 Bedroom
3 Bathroom
Bungalow
Fireplace
Above Ground Pool
Central Air Conditioning
Forced Air
Waterfront
$997,500
*** SELLER MAY CONSIDER A MORTGAGE RATE BUYDOWN TO QUALIFIED BUYER**** WELCOME TO YOUR YEAR ROUND WATERFRONT HOME IN PARADISE ON THE SHORES OF BEAUTIFUL CHEMONG LAKE ! IDEAL HOME FOR EMPTY NESTERS!!! GREAT LOCATION! Shoreline road allowance is owned. Approximately 20 MINUTES to HWY 115. Peterborough is close by for numerous amenities you need including Peterborough Regional Health CENTRE. A sunroom that has a walkout to the deck for barbequing and overlooks the pool area and lake (which is PART OF THE TRI-LAKES/TRENT SEVERN WATERWAY SYSTEM) also there is a detached 1.5 car garage. This lovely home offers a recently renovated kitchen with B/I appliances, granite countertop, hardwood floors, large primary bedroom with ensuite & walk-in closet. The basement has a surround sound system for movie or game nights, a gas fireplace and a walkout to the cozy pergola. The large above ground pool comes with the furnishings that are under the gazebo. A marine railway system with Naylor boatlift and docking for 4 boats. Dry boathouse, horseshoe pits. 200 AMP BREAKERS. . **** EXTRAS **** ROOF APPROX 8 YEARS OLD. 2ND BR/DEN. (id:39551)
Property Details
|
MLS® Number
|
X8453780 |
|
Property Type
|
Single Family |
|
Community Name
|
Rural Smith-Ennismore-Lakefield |
|
Features
|
Irregular Lot Size, Sloping, Sump Pump |
|
Parking Space Total
|
7 |
|
Pool Type
|
Above Ground Pool |
|
Structure
|
Boathouse, Dock |
|
View Type
|
Lake View, Direct Water View |
|
Water Front Name
|
Chemong |
|
Water Front Type
|
Waterfront |
Building
|
Bathroom Total
|
3 |
|
Bedrooms Above Ground
|
2 |
|
Bedrooms Below Ground
|
1 |
|
Bedrooms Total
|
3 |
|
Amenities
|
Fireplace(s) |
|
Appliances
|
Garage Door Opener Remote(s), Oven - Built-in, Range, Water Softener |
|
Architectural Style
|
Bungalow |
|
Basement Development
|
Finished |
|
Basement Features
|
Walk Out |
|
Basement Type
|
N/a (finished) |
|
Construction Style Attachment
|
Detached |
|
Cooling Type
|
Central Air Conditioning |
|
Exterior Finish
|
Vinyl Siding |
|
Fireplace Present
|
Yes |
|
Fireplace Total
|
1 |
|
Flooring Type
|
Hardwood, Carpeted |
|
Foundation Type
|
Unknown |
|
Half Bath Total
|
1 |
|
Heating Fuel
|
Natural Gas |
|
Heating Type
|
Forced Air |
|
Stories Total
|
1 |
|
Type
|
House |
Parking
Land
|
Access Type
|
Year-round Access, Private Docking |
|
Acreage
|
No |
|
Sewer
|
Septic System |
|
Size Depth
|
255 Ft ,3 In |
|
Size Frontage
|
80 Ft |
|
Size Irregular
|
80 X 255.27 Ft ; 272.95 Waterfront 82.21 |
|
Size Total Text
|
80 X 255.27 Ft ; 272.95 Waterfront 82.21|1/2 - 1.99 Acres |
|
Zoning Description
|
Residential |
Rooms
| Level |
Type |
Length |
Width |
Dimensions |
|
Basement |
Bedroom 3 |
3.2 m |
2.43 m |
3.2 m x 2.43 m |
|
Basement |
Recreational, Games Room |
5.13 m |
4.29 m |
5.13 m x 4.29 m |
|
Basement |
Other |
3.05 m |
2.44 m |
3.05 m x 2.44 m |
|
Ground Level |
Living Room |
4.65 m |
2.92 m |
4.65 m x 2.92 m |
|
Ground Level |
Dining Room |
4.7 m |
3.4 m |
4.7 m x 3.4 m |
|
Ground Level |
Kitchen |
5.89 m |
3.33 m |
5.89 m x 3.33 m |
|
Ground Level |
Sunroom |
4.75 m |
2.92 m |
4.75 m x 2.92 m |
|
Ground Level |
Primary Bedroom |
5.21 m |
3.53 m |
5.21 m x 3.53 m |
|
Ground Level |
Bedroom 2 |
3 m |
2.36 m |
3 m x 2.36 m |
Utilities
|
Cable
|
Available |
|
Electricity Connected
|
Connected |
|
DSL*
|
Available |
|
Natural Gas Available
|
Available |
|
Telephone
|
Nearby |
https://www.realtor.ca/real-estate/27058868/6-lawrence-street-s-smith-ennismore-lakefield-rural-smith-ennismore-lakefield



