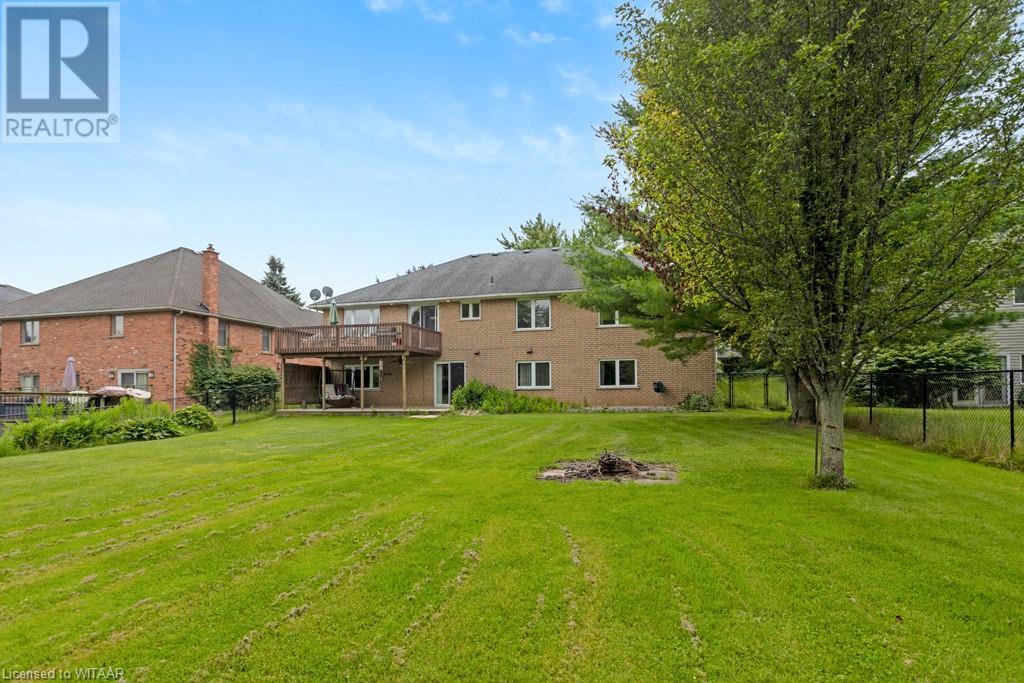6 Lisas Drive Sweaburg, Ontario N4S 7V6
$930,000
Welcome to this exceptional property nestled in the highly sought after location of Sweaburg, offering a perfect blend of spacious living, modern comforts, and a serene environment. Whether you're seeking ample space for a growing family, a place to entertain friends, or a peaceful sanctuary to unwind, this 3 + 2 bedroom, 3 bathroom brick bungalow with walk out basement offers it all. Perfect for children, pets, or hosting summer barbecues, the expansive backyard provides plenty of space for outdoor activities and gardening surrounded by mature trees and lush landscaping, enjoy the peace and quiet of your own secluded oasis. Inside this home the rooms never end with over 3500 sq ft of finished space. With its thoughtful layout, spacious interior, and inviting outdoor spaces, this home is ready to welcome you to a life of comfort and convenience. Sweaburg has great community spirit and is the place to be! (id:39551)
Open House
This property has open houses!
1:00 pm
Ends at:3:00 pm
Property Details
| MLS® Number | 40615072 |
| Property Type | Single Family |
| Amenities Near By | Hospital, Park |
| Equipment Type | Water Heater |
| Features | Wet Bar |
| Parking Space Total | 6 |
| Rental Equipment Type | Water Heater |
| Structure | Shed, Porch |
Building
| Bathroom Total | 3 |
| Bedrooms Above Ground | 3 |
| Bedrooms Below Ground | 2 |
| Bedrooms Total | 5 |
| Appliances | Central Vacuum, Dishwasher, Dryer, Refrigerator, Stove, Wet Bar, Washer, Hood Fan, Window Coverings, Garage Door Opener |
| Architectural Style | Bungalow |
| Basement Development | Finished |
| Basement Type | Full (finished) |
| Constructed Date | 1991 |
| Construction Style Attachment | Detached |
| Cooling Type | Central Air Conditioning |
| Exterior Finish | Brick |
| Fire Protection | Smoke Detectors |
| Fireplace Present | No |
| Foundation Type | Poured Concrete |
| Heating Fuel | Natural Gas |
| Heating Type | Forced Air |
| Stories Total | 1 |
| Size Interior | 3551 Sqft |
| Type | House |
| Utility Water | Municipal Water |
Parking
| Attached Garage |
Land
| Access Type | Road Access, Highway Nearby |
| Acreage | No |
| Land Amenities | Hospital, Park |
| Sewer | Septic System |
| Size Depth | 178 Ft |
| Size Frontage | 73 Ft |
| Size Irregular | 0.297 |
| Size Total | 0.297 Ac|under 1/2 Acre |
| Size Total Text | 0.297 Ac|under 1/2 Acre |
| Zoning Description | R1 |
Rooms
| Level | Type | Length | Width | Dimensions |
|---|---|---|---|---|
| Basement | Utility Room | 18'4'' x 14'9'' | ||
| Basement | 4pc Bathroom | Measurements not available | ||
| Basement | Recreation Room | 40'2'' x 16'4'' | ||
| Basement | Bedroom | 22'5'' x 11'10'' | ||
| Basement | Bedroom | 16'4'' x 14'10'' | ||
| Main Level | 4pc Bathroom | Measurements not available | ||
| Main Level | 3pc Bathroom | Measurements not available | ||
| Main Level | Bedroom | 10'10'' x 8'10'' | ||
| Main Level | Bedroom | 12'4'' x 11'9'' | ||
| Main Level | Kitchen | 16'2'' x 9'3'' | ||
| Main Level | Dining Room | 17'10'' x 12'7'' | ||
| Main Level | Primary Bedroom | 14'11'' x 11'11'' | ||
| Main Level | Office | 10'9'' x 10'2'' | ||
| Main Level | Living Room | 16'2'' x 11'4'' |
https://www.realtor.ca/real-estate/27127958/6-lisas-drive-sweaburg
Interested?
Contact us for more information











































