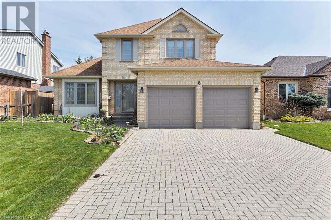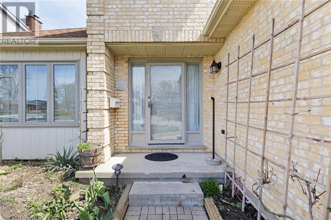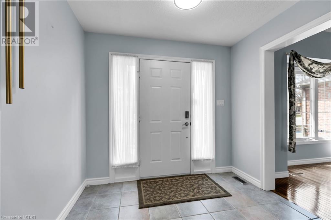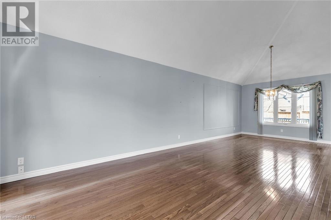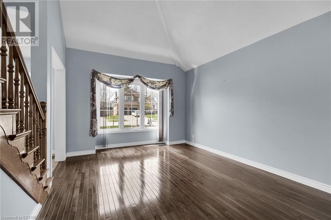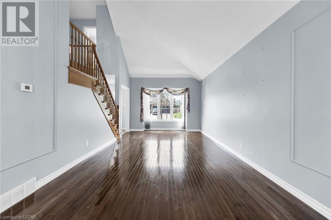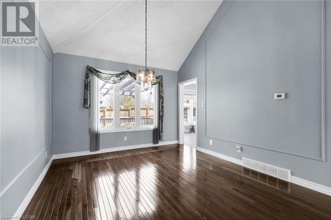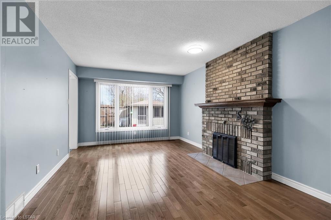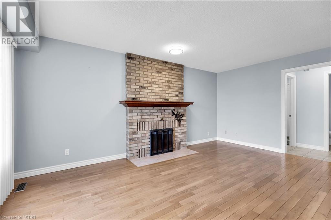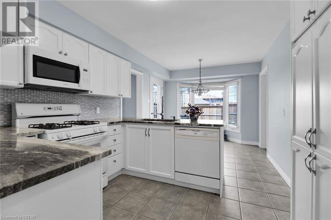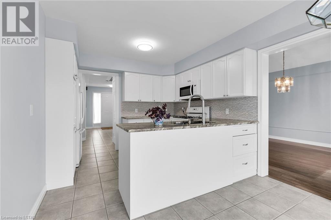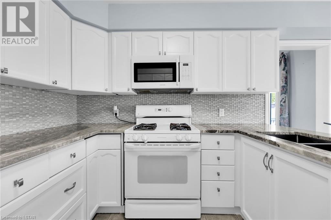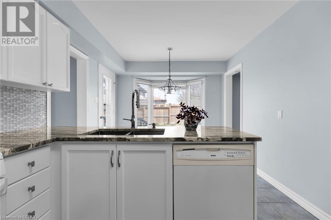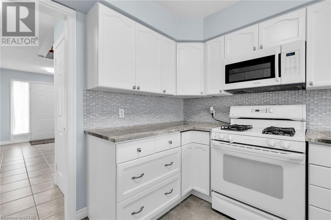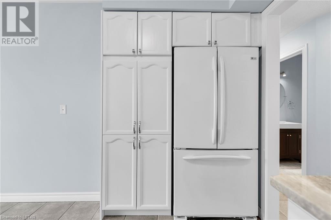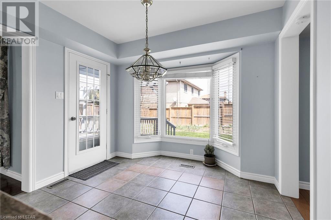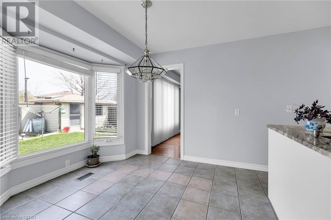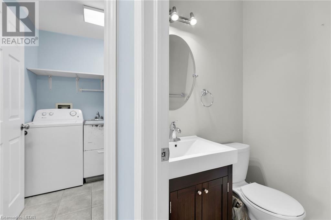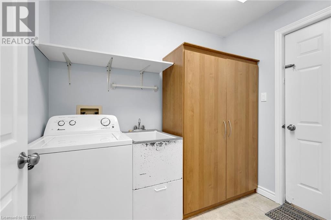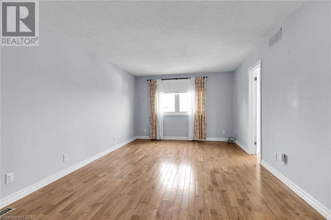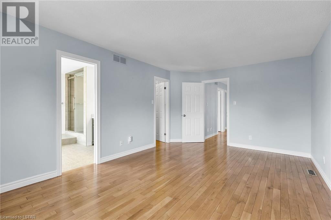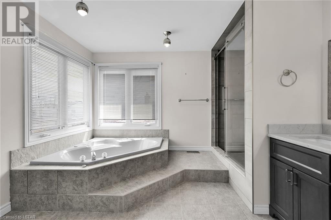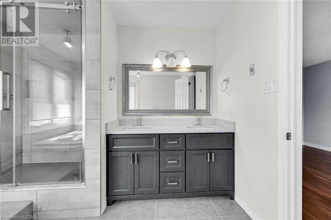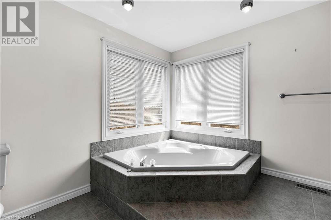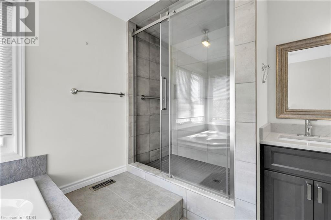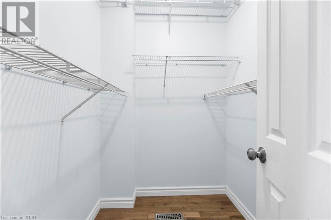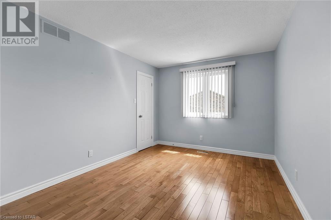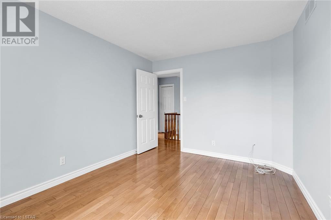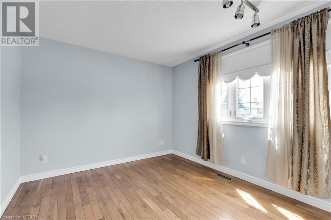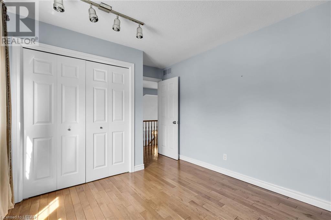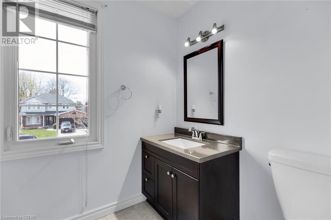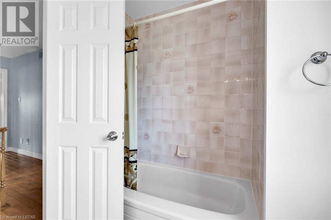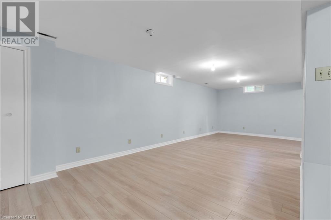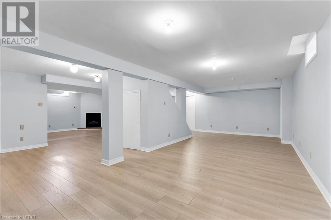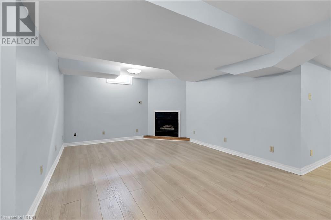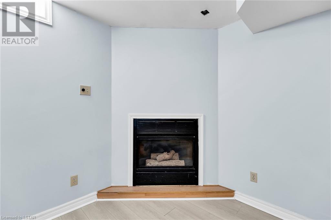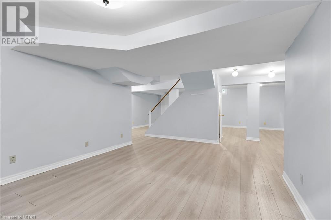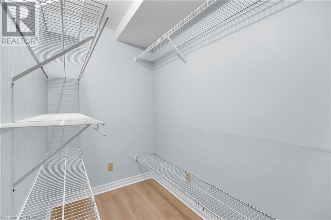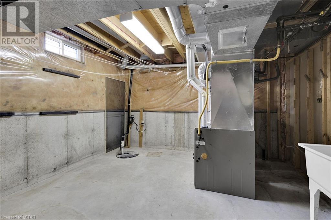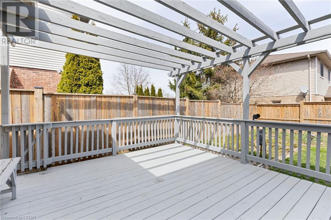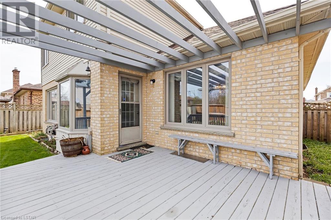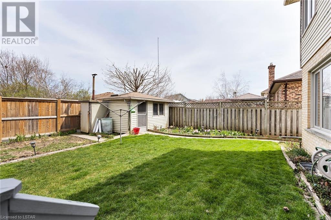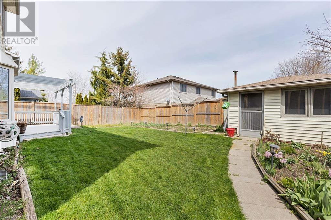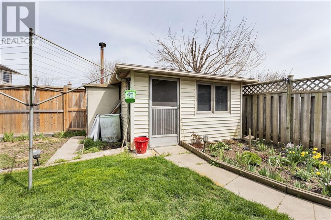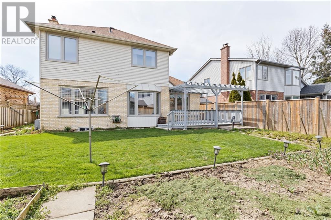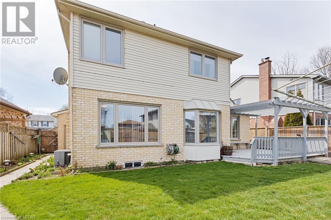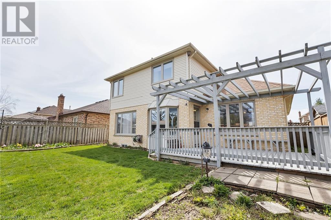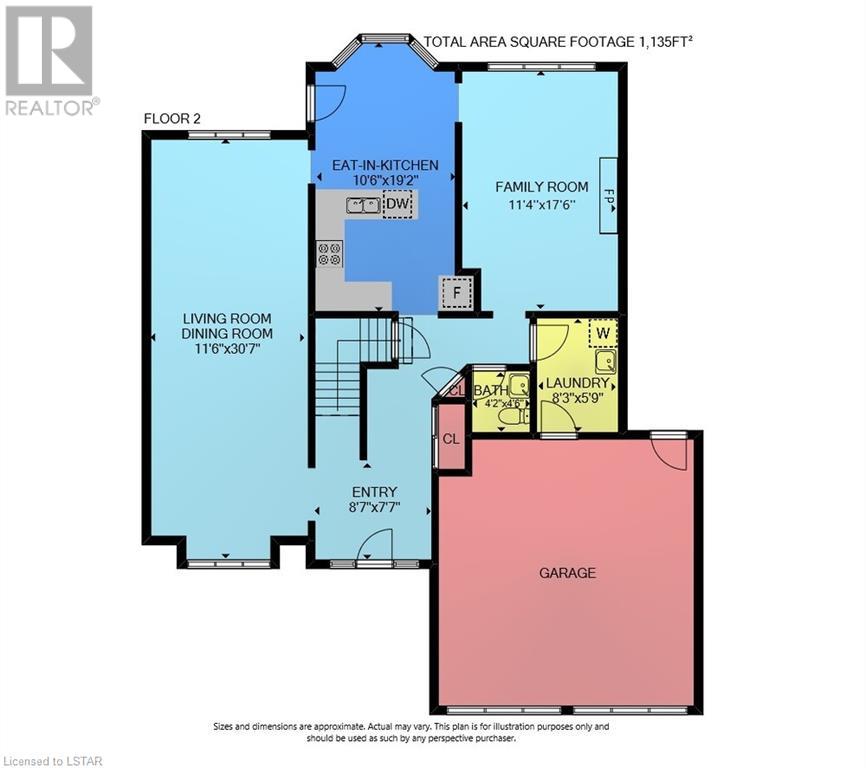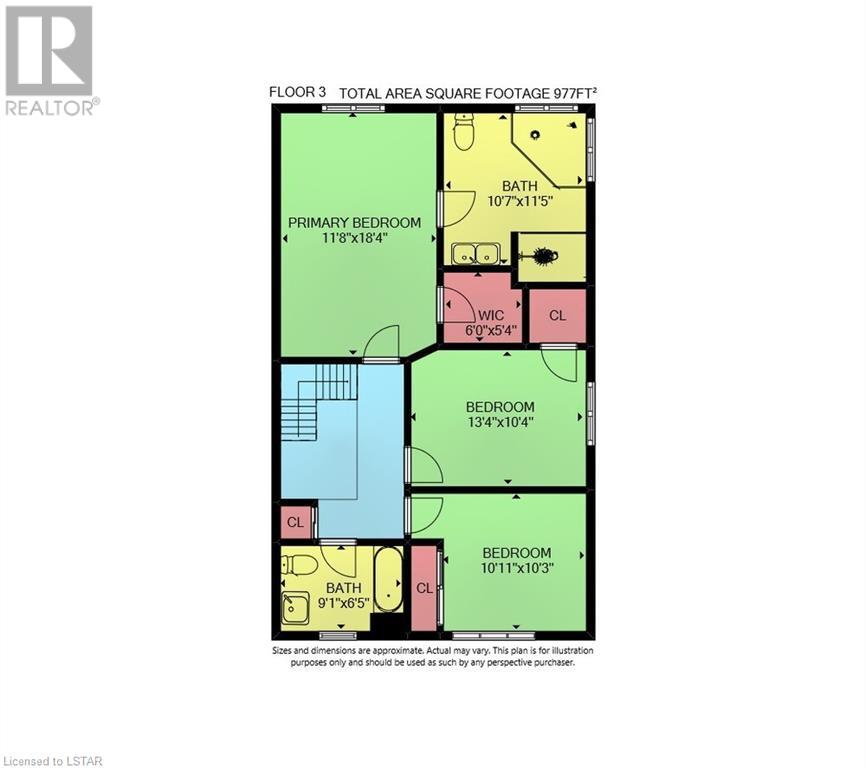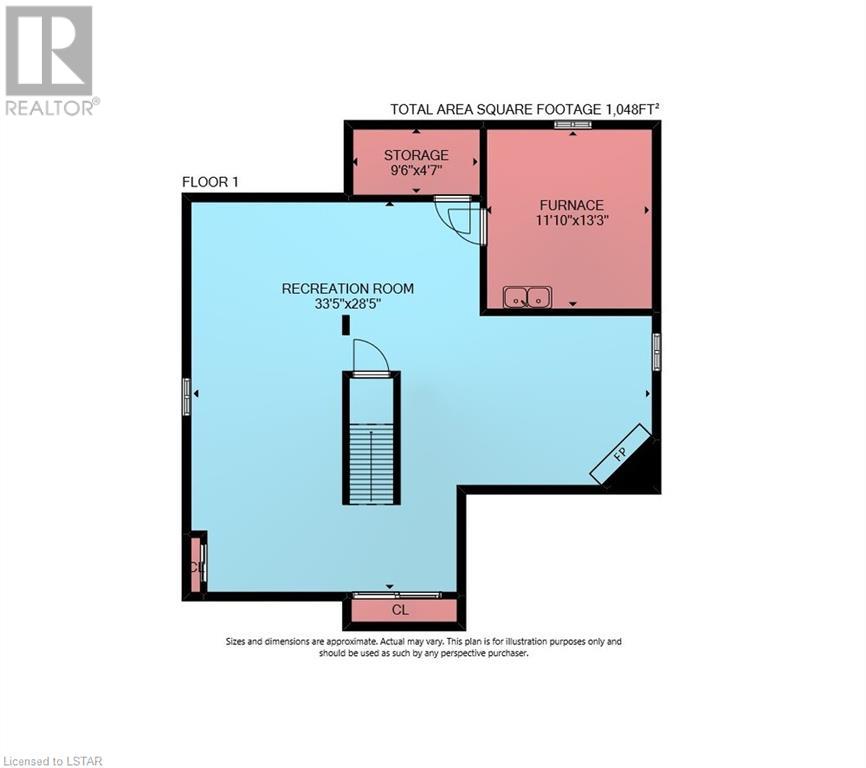3 Bedroom
3 Bathroom
3067
2 Level
Fireplace
Central Air Conditioning
Forced Air
$729,900
OVERSIZED (2,000+ sq ft) 3 bedroom, 2 storey home with all the features you want! Main floor offers a living room with vaulted ceilings, formal dining area, eat-in kitchen, family room, laundry/mud room, and 2pc bathroom. 3 generously sized bedrooms are on the 2nd level including a primary bedroom with walk-in closet, and luxury ensuite with corner jetted tub, walk-in shower, and double sinks. The basement is fully finished and ready for a rec-room with an option to modify for additional bedrooms. Fully fenced yard with a large deck, gardens, and shed. Many updates throughout including all windows (2010), shingles (2016), hardwood flooring, and kitchen and bathroom updates. Located close to schools and shopping and less than 10 minutes to HWY 401. You'll want to act quickly for this one! (id:39551)
Property Details
|
MLS® Number
|
40573201 |
|
Property Type
|
Single Family |
|
Amenities Near By
|
Public Transit, Schools, Shopping |
|
Equipment Type
|
Water Heater |
|
Features
|
Sump Pump |
|
Parking Space Total
|
6 |
|
Rental Equipment Type
|
Water Heater |
|
Structure
|
Shed |
Building
|
Bathroom Total
|
3 |
|
Bedrooms Above Ground
|
3 |
|
Bedrooms Total
|
3 |
|
Appliances
|
Central Vacuum, Microwave, Refrigerator, Washer, Gas Stove(s), Window Coverings, Garage Door Opener |
|
Architectural Style
|
2 Level |
|
Basement Development
|
Finished |
|
Basement Type
|
Full (finished) |
|
Constructed Date
|
1989 |
|
Construction Style Attachment
|
Detached |
|
Cooling Type
|
Central Air Conditioning |
|
Exterior Finish
|
Brick, Vinyl Siding |
|
Fireplace Fuel
|
Wood |
|
Fireplace Present
|
Yes |
|
Fireplace Total
|
2 |
|
Fireplace Type
|
Other - See Remarks |
|
Half Bath Total
|
1 |
|
Heating Fuel
|
Natural Gas |
|
Heating Type
|
Forced Air |
|
Stories Total
|
2 |
|
Size Interior
|
3067 |
|
Type
|
House |
|
Utility Water
|
Municipal Water |
Parking
Land
|
Access Type
|
Highway Access |
|
Acreage
|
No |
|
Fence Type
|
Fence |
|
Land Amenities
|
Public Transit, Schools, Shopping |
|
Sewer
|
Municipal Sewage System |
|
Size Depth
|
103 Ft |
|
Size Frontage
|
50 Ft |
|
Size Total Text
|
Under 1/2 Acre |
|
Zoning Description
|
R1-5 |
Rooms
| Level |
Type |
Length |
Width |
Dimensions |
|
Second Level |
4pc Bathroom |
|
|
9'1'' x 6'5'' |
|
Second Level |
4pc Bathroom |
|
|
11'5'' x 10'7'' |
|
Second Level |
Bedroom |
|
|
10'11'' x 10'3'' |
|
Second Level |
Bedroom |
|
|
13'4'' x 10'4'' |
|
Second Level |
Primary Bedroom |
|
|
18'4'' x 11'8'' |
|
Basement |
Storage |
|
|
9'6'' x 4'7'' |
|
Basement |
Utility Room |
|
|
13'3'' x 11'11'' |
|
Basement |
Recreation Room |
|
|
33'5'' x 28'5'' |
|
Lower Level |
Laundry Room |
|
|
8'3'' x 5'9'' |
|
Main Level |
2pc Bathroom |
|
|
Measurements not available |
|
Main Level |
Foyer |
|
|
8'7'' x 7'7'' |
|
Main Level |
Family Room |
|
|
17'6'' x 11'4'' |
|
Main Level |
Kitchen |
|
|
19'2'' x 10'6'' |
|
Main Level |
Dining Room |
|
|
15'7'' x 11'6'' |
|
Main Level |
Living Room |
|
|
15'0'' x 11'6'' |
https://www.realtor.ca/real-estate/26776170/6-martinet-avenue-london

