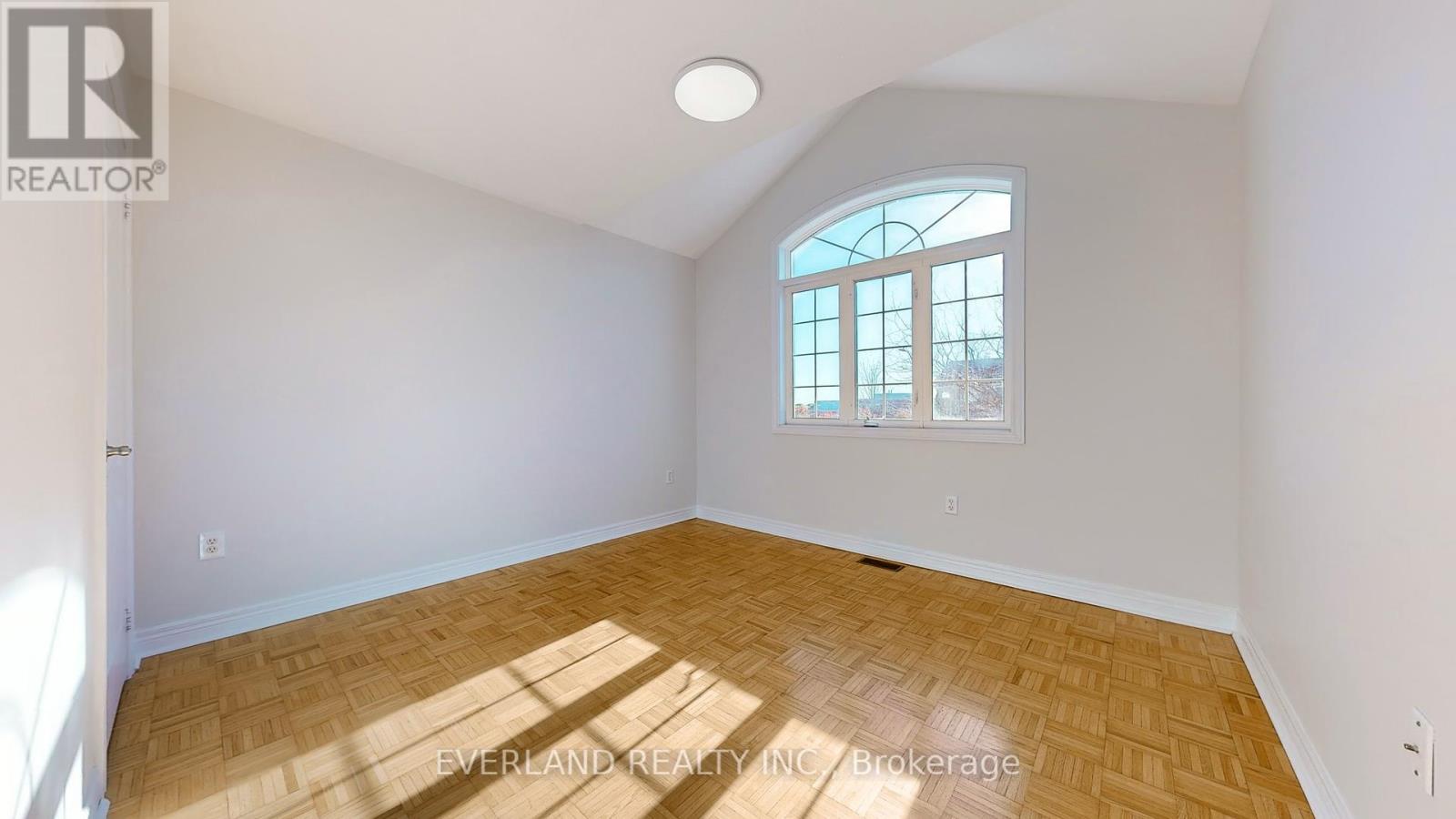3 Bedroom
4 Bathroom
Fireplace
Central Air Conditioning
Forced Air
$1,278,000
A charming lovely home located in in-demand Vellore Village, detached 2-storey with a build-in garage and double door entrance, functional and open layout offering 1789sqft above grade plus 874sqft basement (from MPAC), total living over 2600 sqft; 9 feet high ceiling in main floor, fresh painted throughout main and upper level, new kitchen cabinets and quartz countertop, finished basement with a full bath, double-door primary bedroom with a 4-piece ensuite and walk-in closet, two south-facing bedrooms with plenty of sunshine; family-friendly neighborhood, close to Highway, public transit, School, Park, and Shopping. (id:39551)
Property Details
|
MLS® Number
|
N10417397 |
|
Property Type
|
Single Family |
|
Community Name
|
Vellore Village |
|
Features
|
Carpet Free |
|
Parking Space Total
|
2 |
Building
|
Bathroom Total
|
4 |
|
Bedrooms Above Ground
|
3 |
|
Bedrooms Total
|
3 |
|
Appliances
|
Central Vacuum, Dishwasher, Dryer, Microwave, Refrigerator, Stove, Washer |
|
Basement Development
|
Finished |
|
Basement Type
|
N/a (finished) |
|
Construction Style Attachment
|
Detached |
|
Cooling Type
|
Central Air Conditioning |
|
Exterior Finish
|
Brick |
|
Fireplace Present
|
Yes |
|
Flooring Type
|
Tile, Hardwood, Vinyl |
|
Foundation Type
|
Unknown |
|
Half Bath Total
|
1 |
|
Heating Fuel
|
Natural Gas |
|
Heating Type
|
Forced Air |
|
Stories Total
|
2 |
|
Type
|
House |
|
Utility Water
|
Municipal Water |
Parking
Land
|
Acreage
|
No |
|
Sewer
|
Sanitary Sewer |
|
Size Depth
|
83 Ft ,11 In |
|
Size Frontage
|
30 Ft ,2 In |
|
Size Irregular
|
30.2 X 83.95 Ft |
|
Size Total Text
|
30.2 X 83.95 Ft |
Rooms
| Level |
Type |
Length |
Width |
Dimensions |
|
Second Level |
Primary Bedroom |
4 m |
5.43 m |
4 m x 5.43 m |
|
Second Level |
Bedroom |
3.33 m |
3.53 m |
3.33 m x 3.53 m |
|
Second Level |
Bedroom |
3.12 m |
3.05 m |
3.12 m x 3.05 m |
|
Basement |
Recreational, Games Room |
6.38 m |
4.65 m |
6.38 m x 4.65 m |
|
Main Level |
Foyer |
1.7 m |
2.8 m |
1.7 m x 2.8 m |
|
Main Level |
Living Room |
6.04 m |
3.51 m |
6.04 m x 3.51 m |
|
Main Level |
Dining Room |
6.04 m |
3.51 m |
6.04 m x 3.51 m |
|
Main Level |
Family Room |
4.29 m |
3.83 m |
4.29 m x 3.83 m |
|
Main Level |
Kitchen |
2.95 m |
2.9 m |
2.95 m x 2.9 m |
|
Main Level |
Eating Area |
2.36 m |
2.9 m |
2.36 m x 2.9 m |
https://www.realtor.ca/real-estate/27638070/6-planter-crescent-vaughan-vellore-village-vellore-village
































