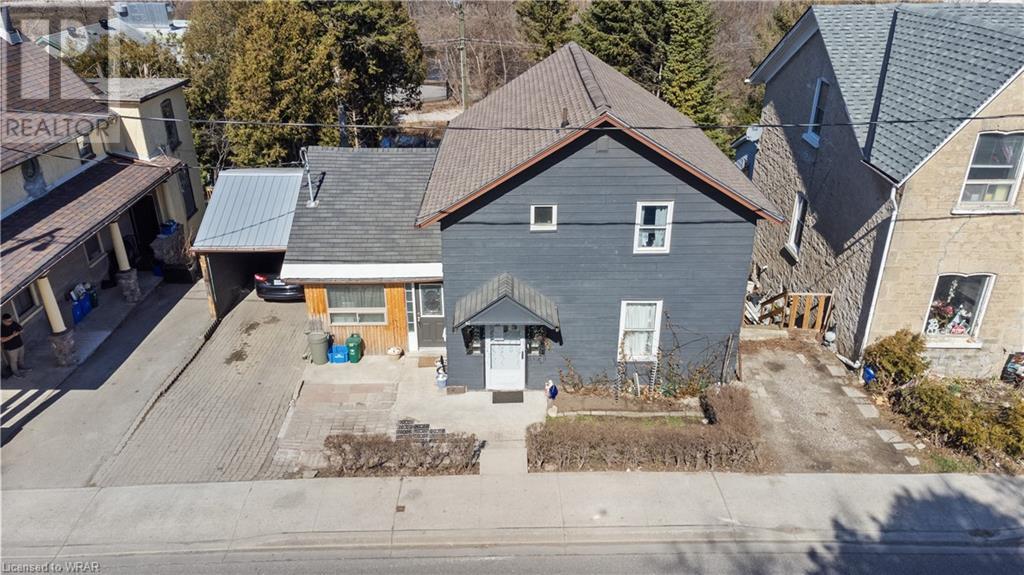61 Queen Street W Cambridge, Ontario N3C 1G2
4 Bedroom
3 Bathroom
2475
Central Air Conditioning
Forced Air
$749,900
AMAZING OPPORTUNITY TO LIVE MINS FROM THE 401 AND BACK ONTO THE SPEED RIVER IN HESPLER! OFFERING GREAT RENTAL ABILITY! THE BEAUTIFUL MAIN HOUSE HAS 3+1 BEDROOMS AND 2 FULL BATHS AND IS MOVE IN READY! OFF OF THE MAIN HOUSE HAS TWO EXTRA APARTMENTS! BOTH HAVE FULL KITCHENS AND FULL BATHROOMS AND PRIVATE LAUNDRY! A THIRD ADDITIONAL UNIT IS WAITING TO BE FINISHED, THEY WAY IT FITS YOUR NEEDS BEST!! DON’T MISS THIS VERY UNIQUE CHANCE TO OWN A BEAUTIFUL HOME WITH GREAT MONEY MAKING PROPERTY MINS FROM DOWNTOWN AND JUST FEET FROM THE BEAUTIFUL SPEED RIVER! (id:39551)
Property Details
| MLS® Number | 40554649 |
| Property Type | Single Family |
| Amenities Near By | Park, Public Transit |
| Equipment Type | Water Heater |
| Features | Southern Exposure |
| Parking Space Total | 3 |
| Rental Equipment Type | Water Heater |
Building
| Bathroom Total | 3 |
| Bedrooms Above Ground | 3 |
| Bedrooms Below Ground | 1 |
| Bedrooms Total | 4 |
| Appliances | Dryer, Refrigerator, Stove, Washer |
| Basement Development | Finished |
| Basement Type | Full (finished) |
| Construction Material | Wood Frame |
| Construction Style Attachment | Detached |
| Cooling Type | Central Air Conditioning |
| Exterior Finish | Wood |
| Fireplace Present | No |
| Foundation Type | Stone |
| Heating Fuel | Natural Gas |
| Heating Type | Forced Air |
| Stories Total | 2 |
| Size Interior | 2475 |
| Type | House |
| Utility Water | Municipal Water |
Parking
| Attached Garage | |
| Carport |
Land
| Access Type | Road Access |
| Acreage | No |
| Land Amenities | Park, Public Transit |
| Sewer | Municipal Sewage System |
| Size Depth | 165 Ft |
| Size Frontage | 48 Ft |
| Size Total Text | Under 1/2 Acre |
| Zoning Description | R5 |
Rooms
| Level | Type | Length | Width | Dimensions |
|---|---|---|---|---|
| Second Level | Bedroom | 11'2'' x 10'4'' | ||
| Second Level | Bedroom | 10'5'' x 13'2'' | ||
| Second Level | Primary Bedroom | 12'9'' x 14'8'' | ||
| Second Level | 4pc Bathroom | Measurements not available | ||
| Basement | 4pc Bathroom | Measurements not available | ||
| Basement | Bedroom | 11'5'' x 12'5'' | ||
| Basement | 4pc Bathroom | Measurements not available | ||
| Basement | Kitchen | 12'0'' x 12'3'' | ||
| Basement | Laundry Room | 11'5'' x 9'5'' | ||
| Basement | Recreation Room | 13'5'' x 12'9'' | ||
| Main Level | Kitchen | 16'5'' x 12'8'' | ||
| Main Level | Den | 10'11'' x 14'6'' | ||
| Main Level | Dining Room | 21'5'' x 12'10'' |
https://www.realtor.ca/real-estate/26625850/61-queen-street-w-cambridge
Interested?
Contact us for more information




