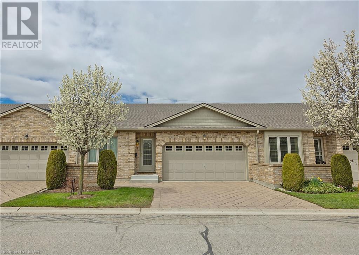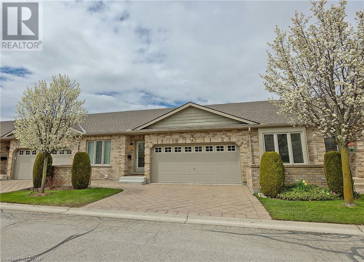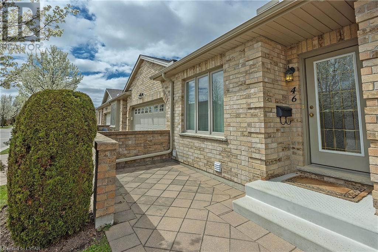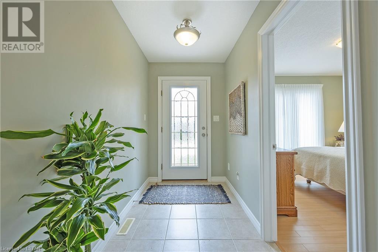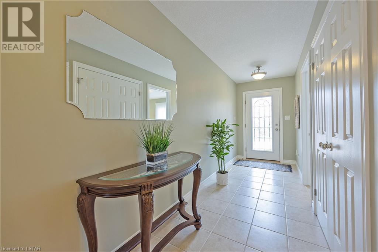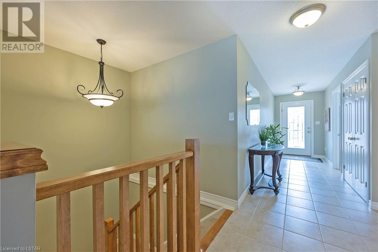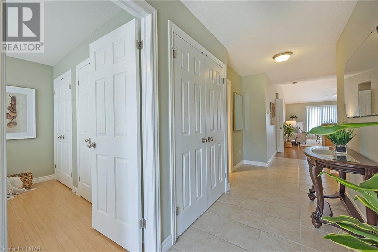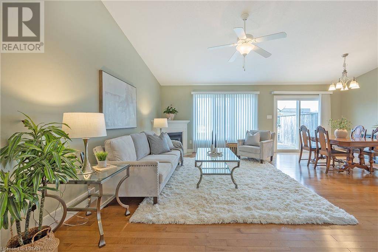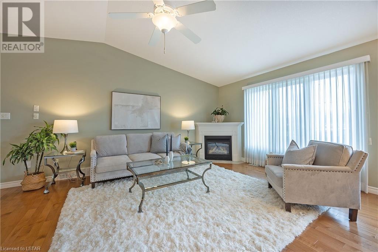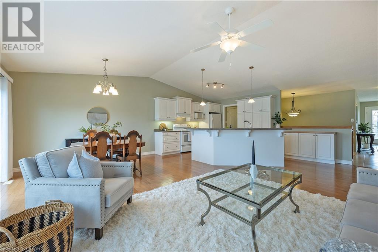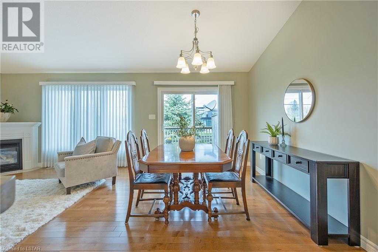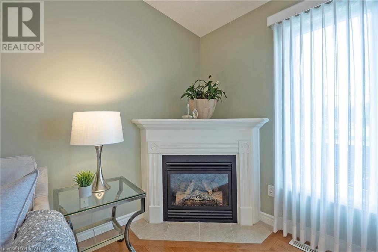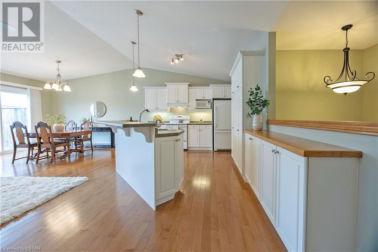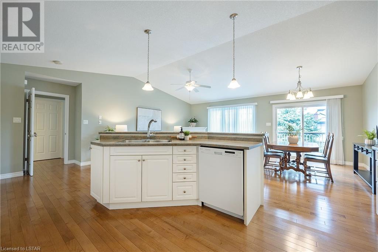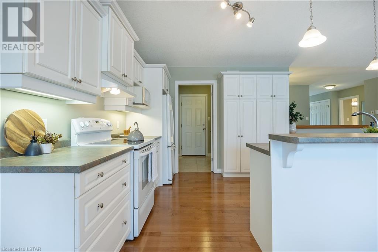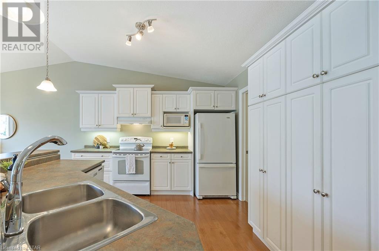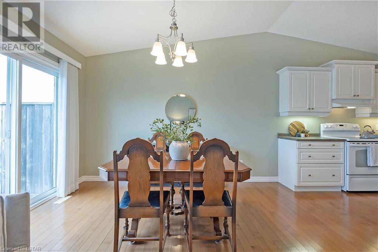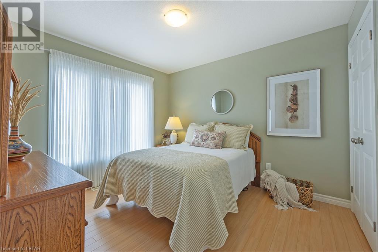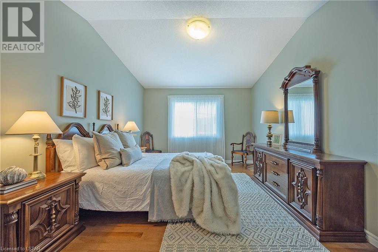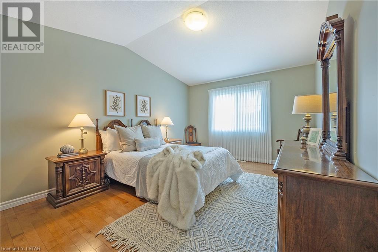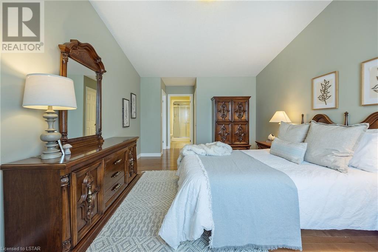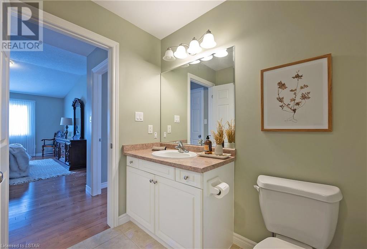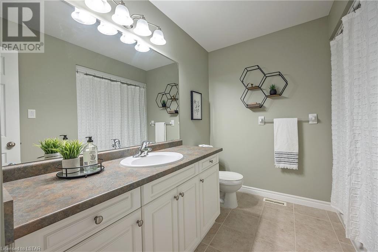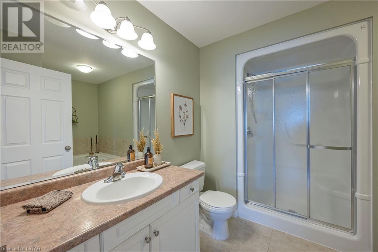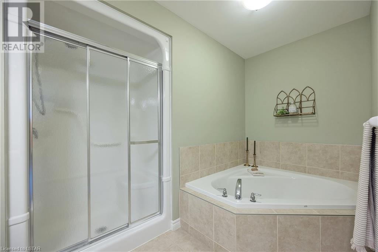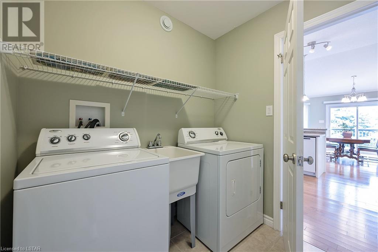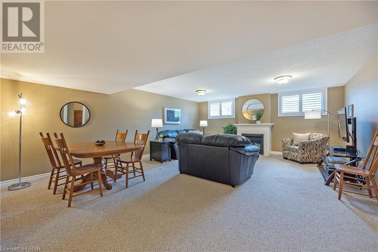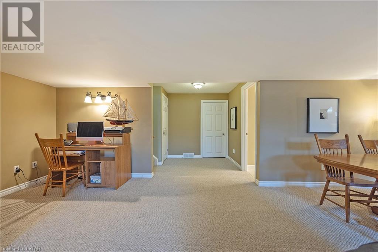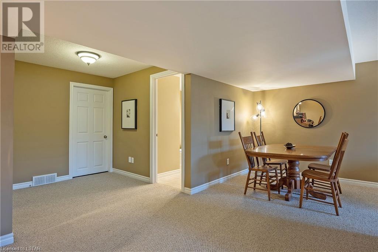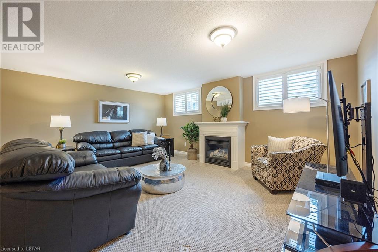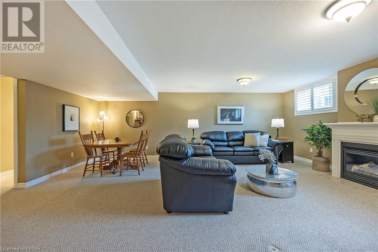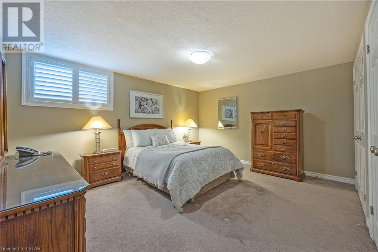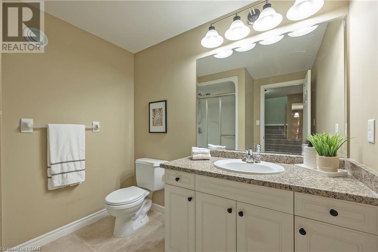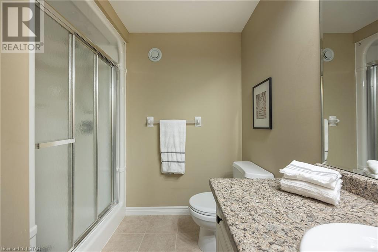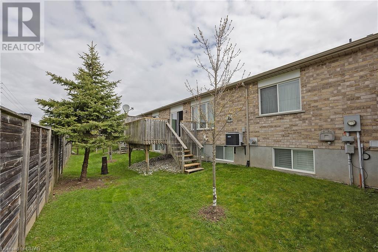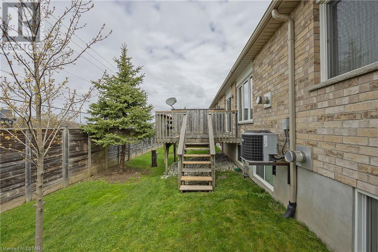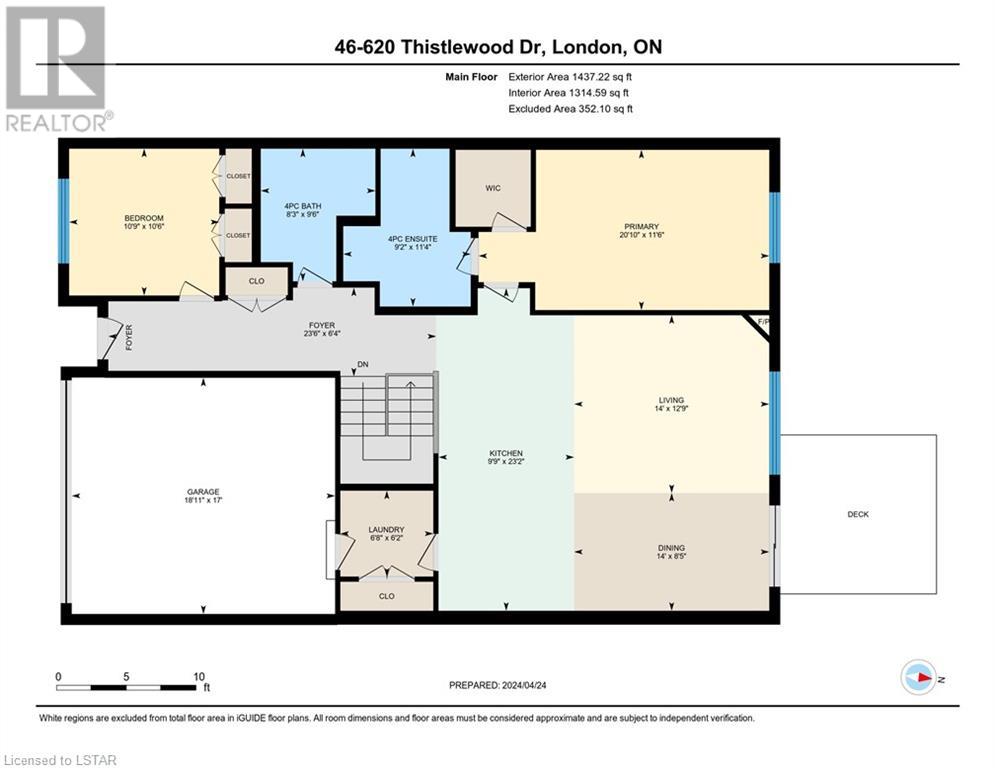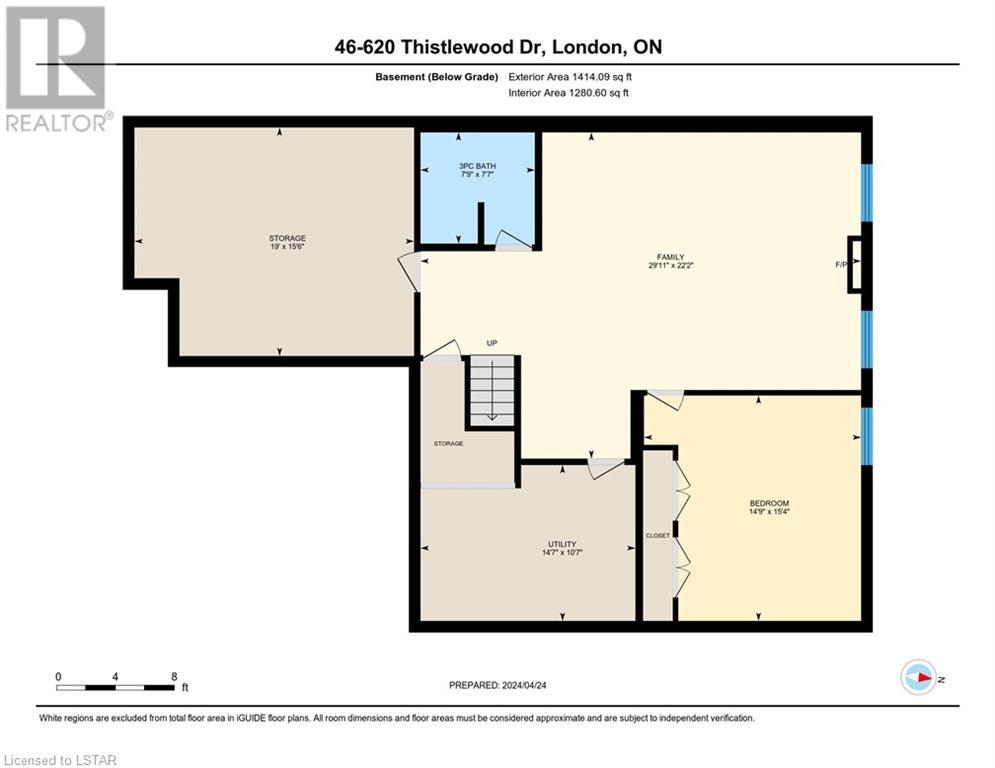3 Bedroom
3 Bathroom
2594.5900
Bungalow
Central Air Conditioning
Forced Air
Landscaped
$599,900Maintenance, Insurance, Landscaping
$340 Monthly
Welcome to this inviting condo in the very desired Stoney Creek Meadows complex. An excellent opportunity for those seeking a comfortable, simple one floor lifestyle with two car garage. Priced very competitively with recent sales. Step inside the spacious foyer, welcoming atmosphere, hardwood floors, vaulted ceilings and open concept design, where the living room and kitchen effortlessly blend together, and find a gas fireplace and sliding doors to the deck. Bathed in natural light and fresh neutral décor. Convenient main floor laundy, king-size primary bedroom offers walk-in closet and ensuite. Venture to the lower level with versatile living space, 2nd gas fireplace, 3rd bedroom and convenient bathroom, ideal for extra living space, accommodating extended family members, guests. Plus, loads of storage! Also just steps to plenty of visitor parking. Super easy access to grocery store, drug store, Home Depot, Starbucks, Timmies, banks, public transit and so much more. Take advantage of the chance to make this beauty your new home. (id:39551)
Property Details
|
MLS® Number
|
40577378 |
|
Property Type
|
Single Family |
|
Amenities Near By
|
Golf Nearby, Hospital, Place Of Worship, Playground, Public Transit, Schools, Shopping |
|
Community Features
|
Community Centre |
|
Equipment Type
|
Water Heater |
|
Features
|
Sump Pump, Automatic Garage Door Opener |
|
Parking Space Total
|
4 |
|
Rental Equipment Type
|
Water Heater |
|
Structure
|
Porch |
Building
|
Bathroom Total
|
3 |
|
Bedrooms Above Ground
|
2 |
|
Bedrooms Below Ground
|
1 |
|
Bedrooms Total
|
3 |
|
Appliances
|
Dishwasher, Dryer, Refrigerator, Stove, Water Meter, Washer, Window Coverings, Garage Door Opener |
|
Architectural Style
|
Bungalow |
|
Basement Development
|
Finished |
|
Basement Type
|
Full (finished) |
|
Constructed Date
|
2008 |
|
Construction Style Attachment
|
Attached |
|
Cooling Type
|
Central Air Conditioning |
|
Exterior Finish
|
Brick, Vinyl Siding |
|
Fireplace Present
|
No |
|
Foundation Type
|
Poured Concrete |
|
Heating Fuel
|
Natural Gas |
|
Heating Type
|
Forced Air |
|
Stories Total
|
1 |
|
Size Interior
|
2594.5900 |
|
Type
|
Row / Townhouse |
|
Utility Water
|
Municipal Water |
Parking
|
Attached Garage
|
|
|
Visitor Parking
|
|
Land
|
Access Type
|
Road Access |
|
Acreage
|
No |
|
Land Amenities
|
Golf Nearby, Hospital, Place Of Worship, Playground, Public Transit, Schools, Shopping |
|
Landscape Features
|
Landscaped |
|
Sewer
|
Municipal Sewage System |
|
Size Total Text
|
Unknown |
|
Zoning Description
|
R5-7/r6-5 |
Rooms
| Level |
Type |
Length |
Width |
Dimensions |
|
Basement |
Storage |
|
|
15'6'' x 19'0'' |
|
Basement |
Bedroom |
|
|
15'4'' x 14'9'' |
|
Basement |
3pc Bathroom |
|
|
7'7'' x 7'9'' |
|
Basement |
Recreation Room |
|
|
22'2'' x 29'11'' |
|
Basement |
Utility Room |
|
|
10'7'' x 14'7'' |
|
Main Level |
Foyer |
|
|
6'4'' x 23'6'' |
|
Main Level |
Laundry Room |
|
|
6'2'' x 6'8'' |
|
Main Level |
Living Room |
|
|
12'9'' x 14'0'' |
|
Main Level |
Dining Room |
|
|
8'5'' x 14'0'' |
|
Main Level |
Kitchen |
|
|
23'2'' x 9'9'' |
|
Main Level |
3pc Bathroom |
|
|
9'6'' x 8'3'' |
|
Main Level |
4pc Bathroom |
|
|
11'4'' x 9'2'' |
|
Main Level |
Bedroom |
|
|
10'6'' x 10'9'' |
|
Main Level |
Primary Bedroom |
|
|
11'6'' x 20'10'' |
Utilities
|
Cable
|
Available |
|
Electricity
|
Available |
|
Natural Gas
|
Available |
|
Telephone
|
Available |
https://www.realtor.ca/real-estate/26798830/620-thistlewood-drive-unit-46-london

