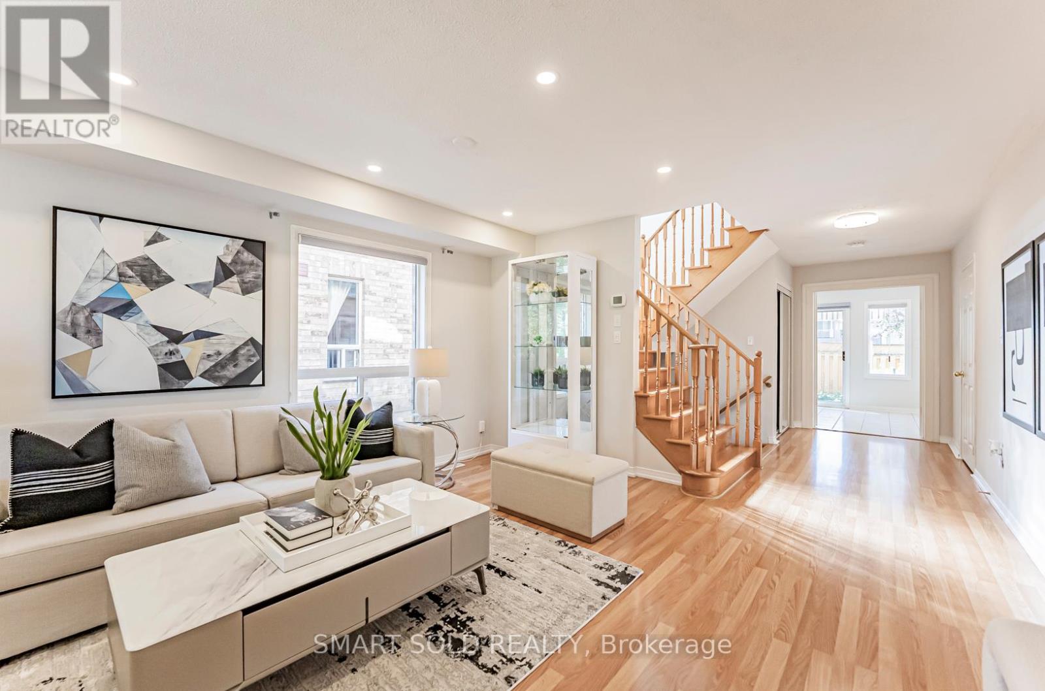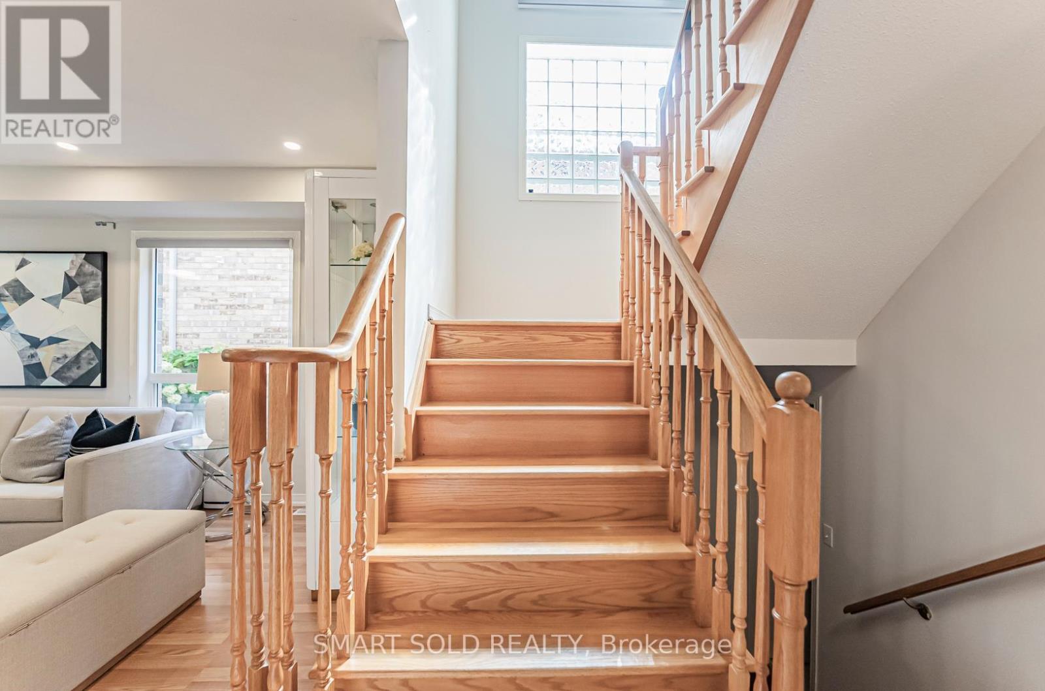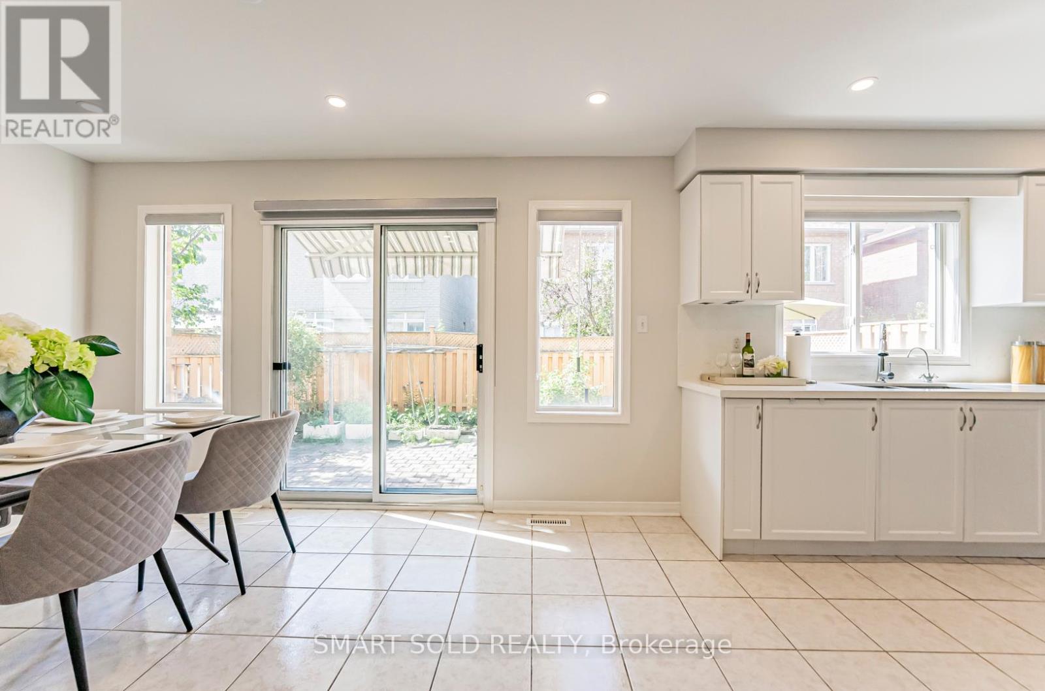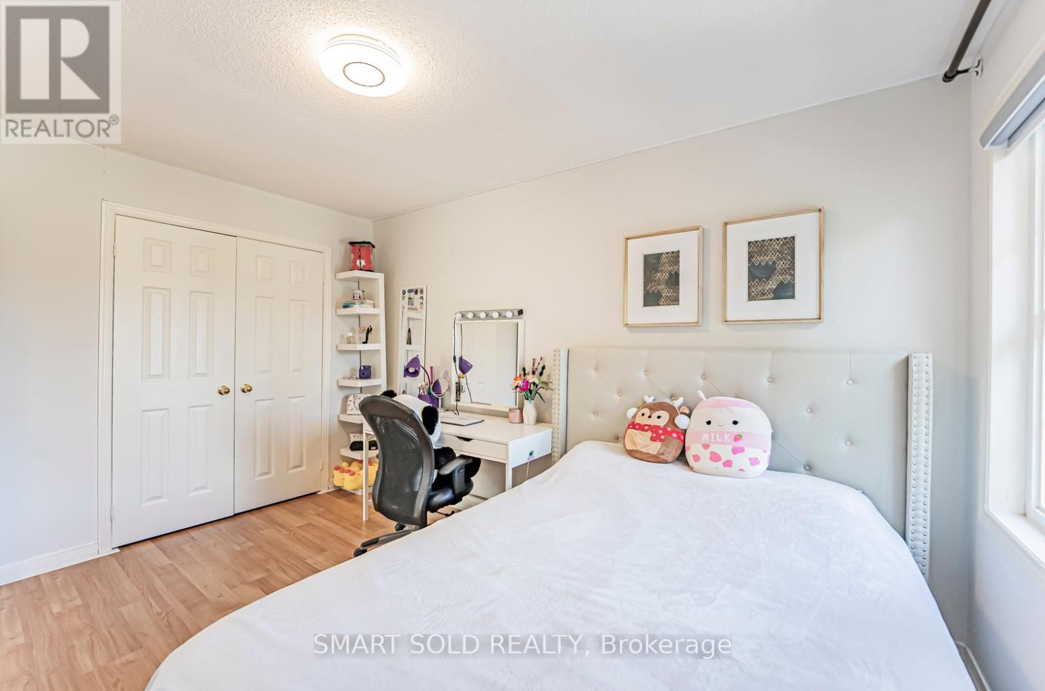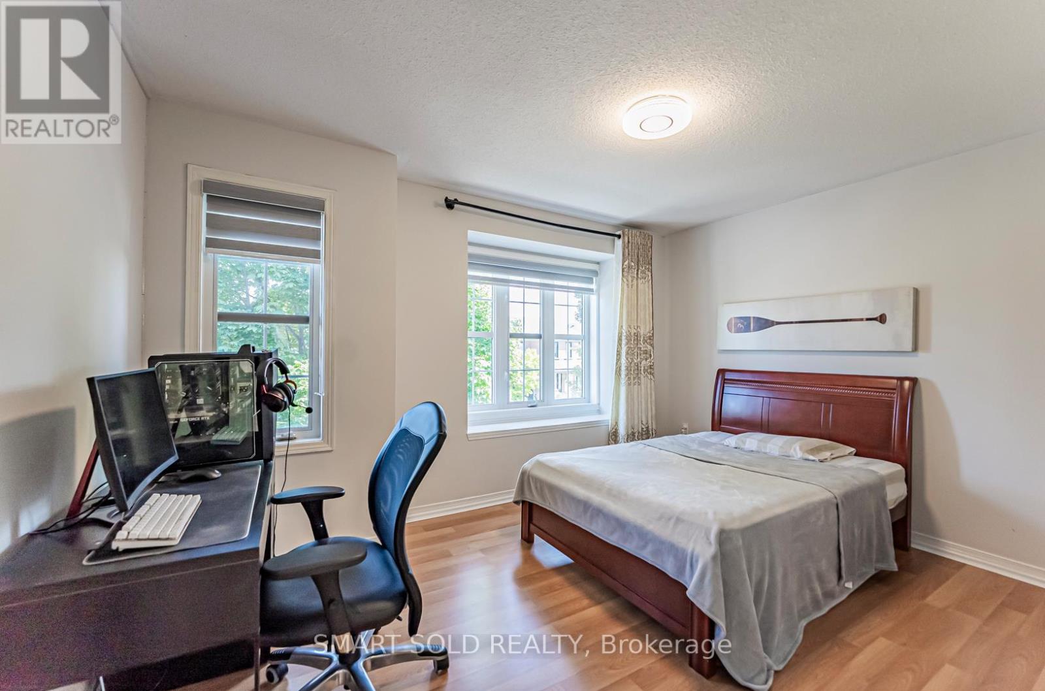4 Bedroom
3 Bathroom
Central Air Conditioning
Forced Air
$998,000
Stunning Bright And Spacious 3+1 Bedroom and 3 Bath Semi-Detached Home in the Quiet Neighborhood of Vellore Village in Vaughan. This Move-In Ready Home Has Been Tastefully Upgraded With New Pot Lights and LED Lighting Fixtures(2023), Newly Painted(2023), Newly Updated Kitchen(2023) w/ Quartz Countertop And Matching Backsplash and S.S. Appliances and New Stove (2023), New Hot Water Tank(2024). This Home Features In Spacious Living Room With Large Windows. French Door Opening to Dining Room. Laminate Floors throughout. Primary Bedroom Features 4 Pc Ensuite w/ Separate Shower. Large Windows and beautiful Exposure in Every Bedroom. Optional 4th Bedroom or Home Office in the Basement. No Sidewalk! Amazing Location, Close To 400/407, Public Transit, Schools, Parks, Walking Trails, Vaughan Mills Mall, Grocery Stores, Restaurants & Wonderland. (id:39551)
Property Details
|
MLS® Number
|
N9385637 |
|
Property Type
|
Single Family |
|
Community Name
|
Vellore Village |
|
Parking Space Total
|
3 |
Building
|
Bathroom Total
|
3 |
|
Bedrooms Above Ground
|
3 |
|
Bedrooms Below Ground
|
1 |
|
Bedrooms Total
|
4 |
|
Appliances
|
Dryer, Garage Door Opener, Range, Refrigerator, Stove, Washer, Window Coverings |
|
Basement Development
|
Finished |
|
Basement Type
|
N/a (finished) |
|
Construction Style Attachment
|
Semi-detached |
|
Cooling Type
|
Central Air Conditioning |
|
Exterior Finish
|
Brick |
|
Fireplace Present
|
No |
|
Flooring Type
|
Laminate, Ceramic |
|
Foundation Type
|
Concrete |
|
Half Bath Total
|
1 |
|
Heating Fuel
|
Natural Gas |
|
Heating Type
|
Forced Air |
|
Stories Total
|
2 |
|
Type
|
House |
|
Utility Water
|
Municipal Water |
Parking
Land
|
Acreage
|
No |
|
Sewer
|
Sanitary Sewer |
|
Size Depth
|
78 Ft |
|
Size Frontage
|
30 Ft |
|
Size Irregular
|
30 X 78 Ft |
|
Size Total Text
|
30 X 78 Ft |
Rooms
| Level |
Type |
Length |
Width |
Dimensions |
|
Second Level |
Primary Bedroom |
4.72 m |
4.44 m |
4.72 m x 4.44 m |
|
Second Level |
Bedroom 2 |
3.98 m |
3.04 m |
3.98 m x 3.04 m |
|
Second Level |
Bedroom 3 |
4.09 m |
2.96 m |
4.09 m x 2.96 m |
|
Flat |
Living Room |
5.52 m |
2.66 m |
5.52 m x 2.66 m |
|
Flat |
Dining Room |
4.15 m |
2.86 m |
4.15 m x 2.86 m |
|
Flat |
Kitchen |
3.05 m |
2.86 m |
3.05 m x 2.86 m |
https://www.realtor.ca/real-estate/27512735/63-arundel-drive-vaughan-vellore-village-vellore-village










