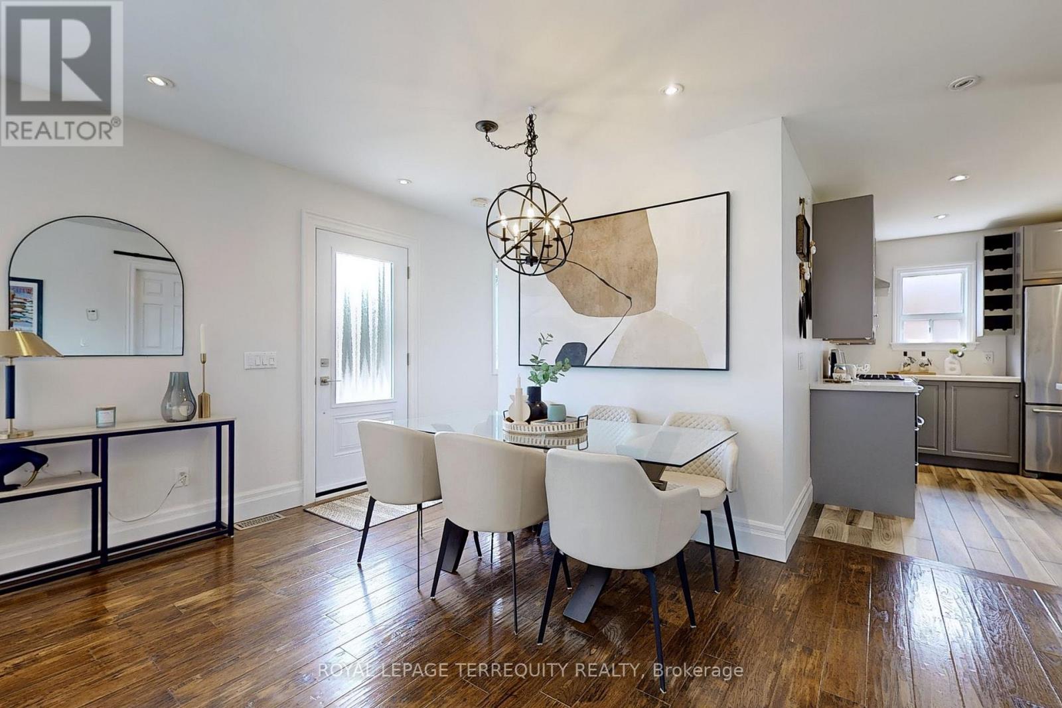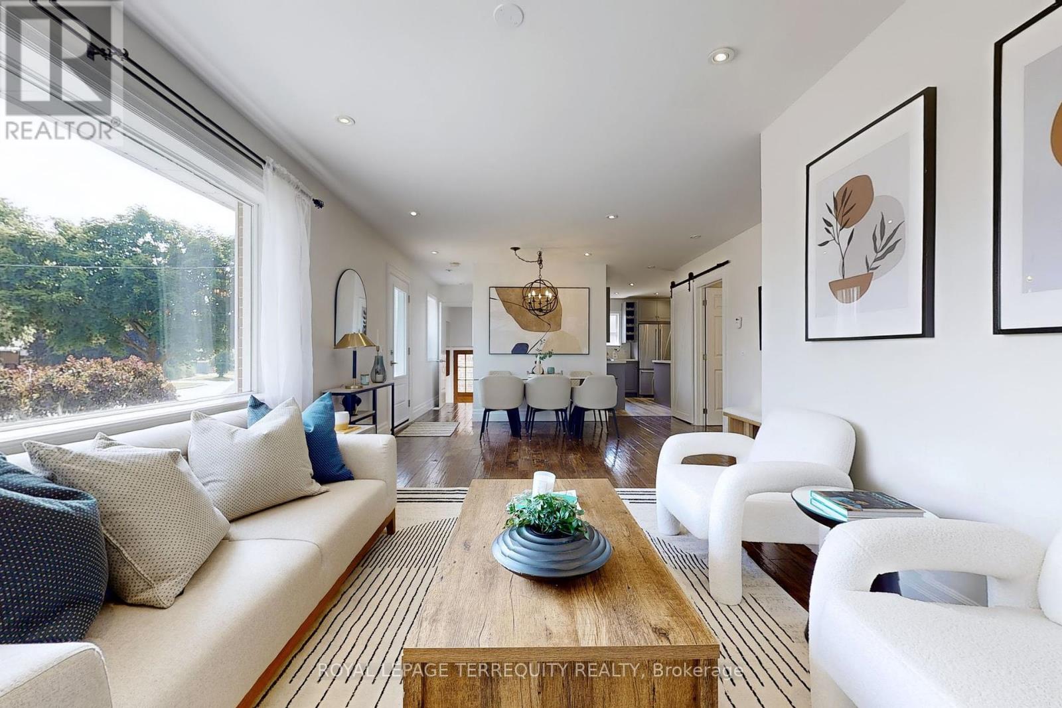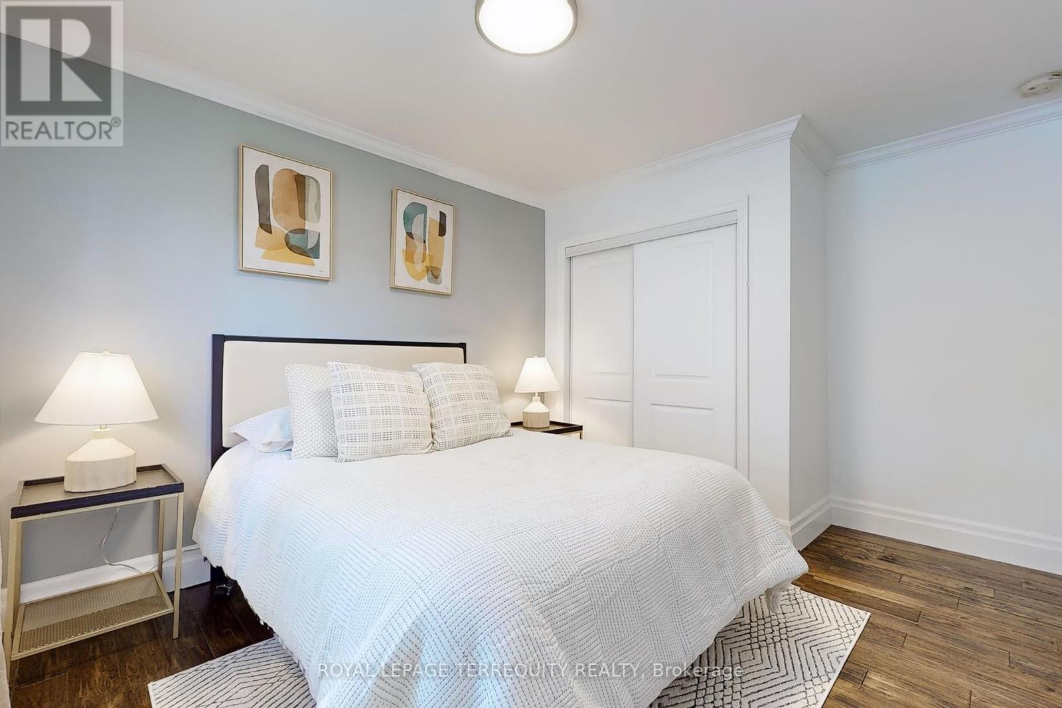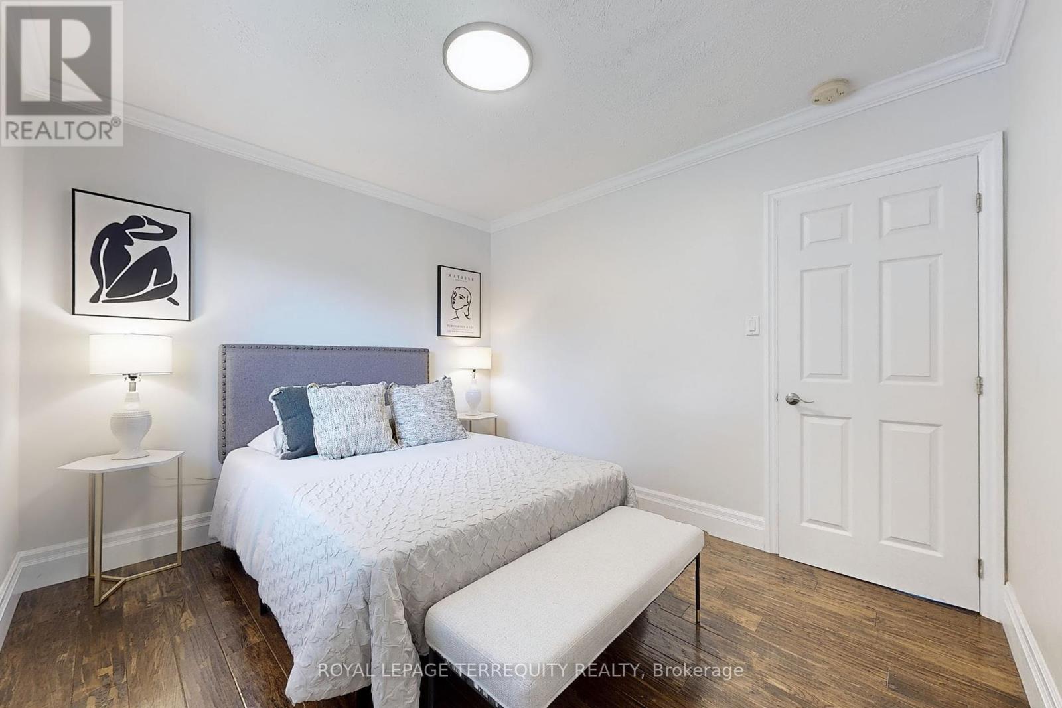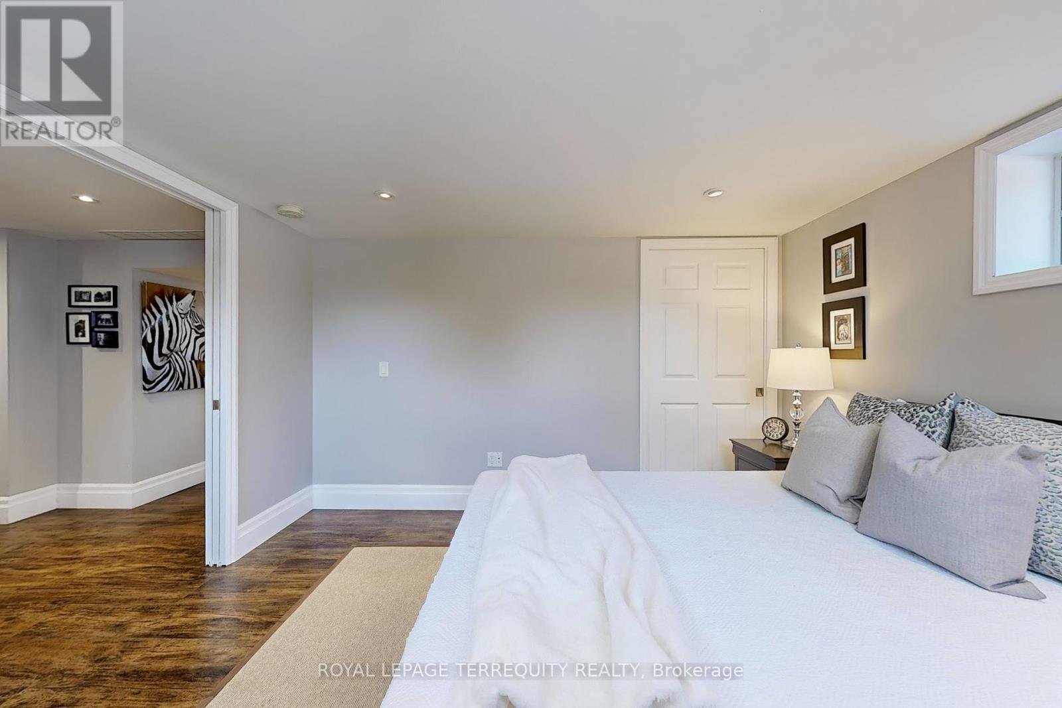4 Bedroom
2 Bathroom
Bungalow
Central Air Conditioning
Forced Air
$799,999
4 BDRM, FULLY RENOVATED Brick Bungalow W/ IN-LAW SUITE + SEPARATE ENTRANCE + 8 CAR PARKING! Newly Painted, Bright Open Concept Main Floor Living/Dining Room Features Hardwood Floors, B/I TV/Media Centre, Roughed-In Electric Fireplace, Large Picture Window & Pot Lights. Main Floor Kitchen w/ B/I Dishwasher, S/S Appliances, Centre Island, Breakfast Bar, Quartz Counters, Pantry W/ Rough-In for Ventless Laundry, W/O to Deck. Main Floor 3-Piece Bath w/ Heated Floors, Quartz Counters, Porcelain Tile & B/I Shower Bench/Shelving. Finished Basement Has IN-LAW SUITE, Separate Entrance, 2nd Kitchen, 2 Bedrooms, Living Room w Built-In TV/Media Centre, 3-Piece Bath, Laundry, Large Windows & Pot Lights. Extra-Large Backyard + Large Detached Garage (240 Sq. Ft.) Offer the Possibility of Adding a Garden Suite / Accessory Dwelling Unit (ADU) for Potential Income. **** EXTRAS **** **Pre-Listing Inspection Report Available Upon Request**. Garden Shed, Wooden Garage Workbench, Automatic Garage Door Opener, 2 Wall-Mounted TV Brackets (1-Main Floor L/R & 1-Basement L/R), York Gas Furnace/Equipment & York A/C. (id:39551)
Property Details
|
MLS® Number
|
W9355686 |
|
Property Type
|
Single Family |
|
Community Name
|
Brampton West |
|
Amenities Near By
|
Hospital, Park, Public Transit, Schools |
|
Community Features
|
Community Centre |
|
Features
|
Conservation/green Belt, Carpet Free |
|
Parking Space Total
|
8 |
|
Structure
|
Shed, Workshop |
Building
|
Bathroom Total
|
2 |
|
Bedrooms Above Ground
|
2 |
|
Bedrooms Below Ground
|
2 |
|
Bedrooms Total
|
4 |
|
Appliances
|
Garage Door Opener Remote(s), Dishwasher, Dryer, Oven, Refrigerator, Washer, Whirlpool |
|
Architectural Style
|
Bungalow |
|
Basement Development
|
Finished |
|
Basement Features
|
Separate Entrance |
|
Basement Type
|
N/a (finished) |
|
Construction Style Attachment
|
Detached |
|
Cooling Type
|
Central Air Conditioning |
|
Exterior Finish
|
Brick |
|
Fireplace Present
|
No |
|
Flooring Type
|
Hardwood, Porcelain Tile |
|
Foundation Type
|
Block |
|
Heating Fuel
|
Natural Gas |
|
Heating Type
|
Forced Air |
|
Stories Total
|
1 |
|
Type
|
House |
|
Utility Water
|
Municipal Water |
Parking
Land
|
Acreage
|
No |
|
Land Amenities
|
Hospital, Park, Public Transit, Schools |
|
Sewer
|
Sanitary Sewer |
|
Size Depth
|
125 Ft |
|
Size Frontage
|
50 Ft |
|
Size Irregular
|
50 X 125 Ft |
|
Size Total Text
|
50 X 125 Ft |
Rooms
| Level |
Type |
Length |
Width |
Dimensions |
|
Basement |
Bedroom 4 |
3.33 m |
3.61 m |
3.33 m x 3.61 m |
|
Basement |
Laundry Room |
1.68 m |
1.3 m |
1.68 m x 1.3 m |
|
Basement |
Kitchen |
3.81 m |
3.05 m |
3.81 m x 3.05 m |
|
Basement |
Living Room |
4.45 m |
6.91 m |
4.45 m x 6.91 m |
|
Basement |
Bathroom |
2.59 m |
2.46 m |
2.59 m x 2.46 m |
|
Basement |
Bedroom 3 |
3.33 m |
3.61 m |
3.33 m x 3.61 m |
|
Main Level |
Kitchen |
4.27 m |
3.48 m |
4.27 m x 3.48 m |
|
Main Level |
Living Room |
3.2 m |
3.15 m |
3.2 m x 3.15 m |
|
Main Level |
Dining Room |
4.27 m |
3.68 m |
4.27 m x 3.68 m |
|
Main Level |
Bathroom |
1.83 m |
3.86 m |
1.83 m x 3.86 m |
|
Main Level |
Primary Bedroom |
3.96 m |
3.05 m |
3.96 m x 3.05 m |
|
Main Level |
Bedroom 2 |
2.9 m |
3.33 m |
2.9 m x 3.33 m |
Utilities
https://www.realtor.ca/real-estate/27435917/63-moore-street-brampton-brampton-west-brampton-west


