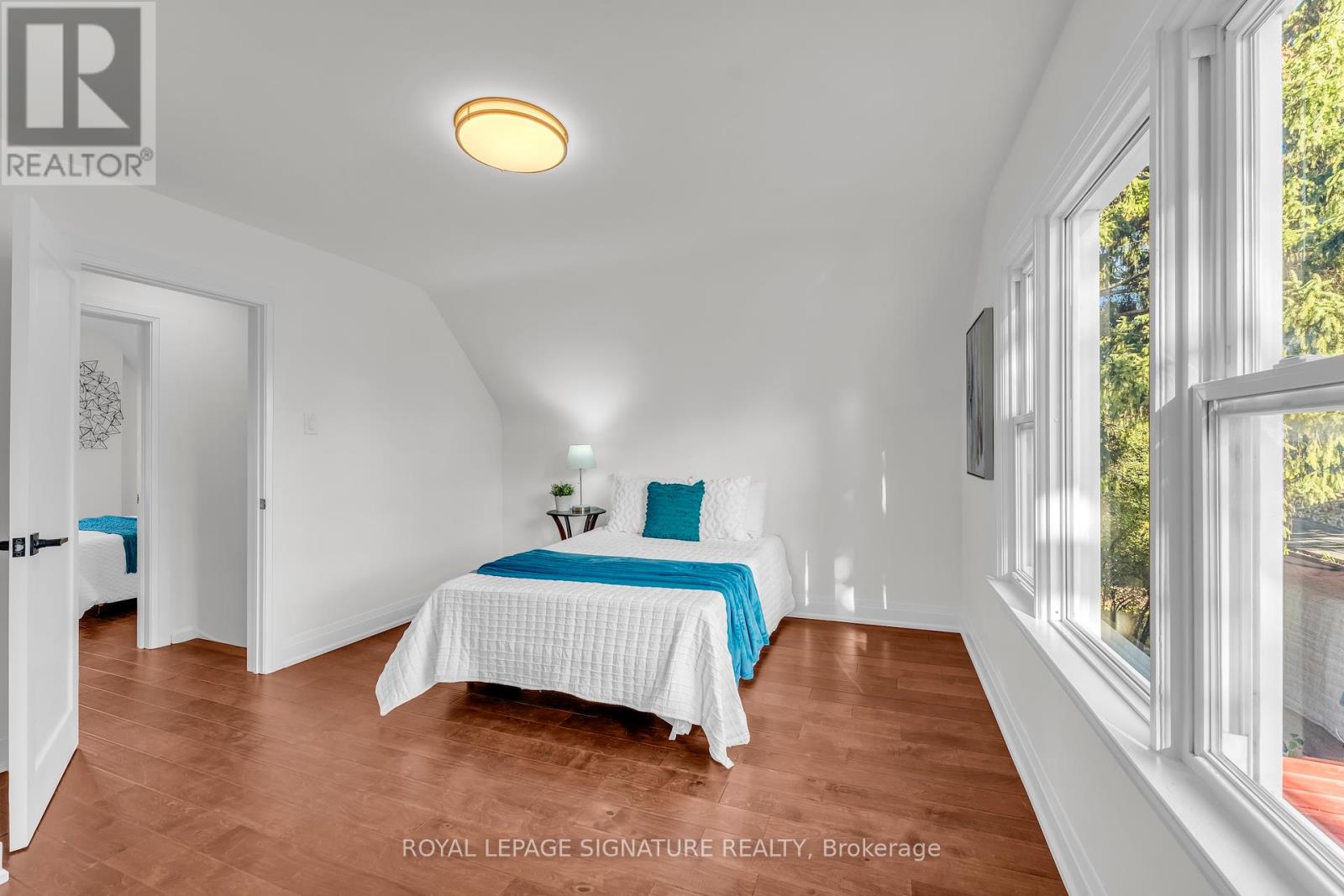6 Bedroom
4 Bathroom
Central Air Conditioning
Forced Air
$1,188,000
Checkout This Gorgeous & Tastefully Renovated Top To Bottom 1 1/2 Storey Rare Property!!! A Unique 4+2 Bdrms, 4 Full Baths & 2 Kitchens, Nestled On A Beautiful Tree Lined Street In The Desirable Dorset Park Community! This Stunning, Solid Brick & Sun-Filled Home Sits On A Premium Fully Fenced 45 Ft Wide Lot W/A Carport & Boasts A Massive Over 1,800 Sqft Of Total Luxurious Living Space. A Charming Property That Features.. On Main Floor: A Spacious Suite-Style Primary Bdrm W/Walk-Out To A Huge Deck W/Railings & Oversized Beautiful Backyard W/Garden Shed & It Comes With Its Own W/I Closet & Full Ensuite 4 Pc Bath. A 2nd Principle Bdrm That Can Be Used As A Formal Dining Or Family Rm. Bright Living/Dining Rm W/Large Windows. Gourmet Open-Concept Modern Kitchen W/New S. S. Appliances, Quartz C/T, Matching Backsplash & Soft Closing Cabinet Doors. Washer & Dryer & A Full 4 Pc Guests Bath. The Elegant & All Natural Stained Oak Stairs W/Iron Pickets Leads You Up To The 2nd Floor W/2 Additional Spacious & Sun-Filled Principle Rms W/Own Full Bath! On Lower Floor: Be Prepared To Get Delightful By A Complete Finished Basement Apartment W/Own Separate Entrance, 2 Bdrms, Full 4 Pc Bath, Own Washer & Dryer, Cozy Rec/Family Rm, Combined W/Modern O/C Kitchen W/Quartz C/T. Hardwood Flrs On Main & 2nd, Vinyl Flr In Basement, Ceramic Tiles In All 4 Baths, Smooth Ceilings, Zebra Blinds & Pot Lights Thru-Out! & Much More! ***(A DREAM HOME YOU WOULD NOT WANT TO MISS WITH LOTS OF POTENTIALS!!!)*** **** EXTRAS **** Incredible Location! Close To All Amenities, Schools, Shops, Restaurants, Parks, Hospital, Public Transit, 401, 404 & DVP! ***(GREAT POTENTIAL RENTAL INCOME!!!)*** (id:39551)
Property Details
|
MLS® Number
|
E10422696 |
|
Property Type
|
Single Family |
|
Community Name
|
Dorset Park |
|
Amenities Near By
|
Hospital, Park, Public Transit, Schools |
|
Community Features
|
Community Centre |
|
Parking Space Total
|
3 |
|
Structure
|
Shed |
Building
|
Bathroom Total
|
4 |
|
Bedrooms Above Ground
|
4 |
|
Bedrooms Below Ground
|
2 |
|
Bedrooms Total
|
6 |
|
Appliances
|
Blinds, Dishwasher, Microwave, Range, Refrigerator, Stove |
|
Basement Development
|
Finished |
|
Basement Features
|
Separate Entrance |
|
Basement Type
|
N/a (finished) |
|
Construction Style Attachment
|
Detached |
|
Cooling Type
|
Central Air Conditioning |
|
Exterior Finish
|
Brick |
|
Fireplace Present
|
No |
|
Flooring Type
|
Vinyl, Hardwood |
|
Heating Fuel
|
Natural Gas |
|
Heating Type
|
Forced Air |
|
Stories Total
|
2 |
|
Type
|
House |
|
Utility Water
|
Municipal Water |
Parking
Land
|
Acreage
|
No |
|
Land Amenities
|
Hospital, Park, Public Transit, Schools |
|
Sewer
|
Sanitary Sewer |
|
Size Depth
|
116 Ft |
|
Size Frontage
|
45 Ft |
|
Size Irregular
|
45 X 116 Ft |
|
Size Total Text
|
45 X 116 Ft |
Rooms
| Level |
Type |
Length |
Width |
Dimensions |
|
Second Level |
Bedroom 3 |
4.47 m |
3.66 m |
4.47 m x 3.66 m |
|
Second Level |
Bedroom 4 |
4.47 m |
3.25 m |
4.47 m x 3.25 m |
|
Basement |
Bedroom |
3.51 m |
2.39 m |
3.51 m x 2.39 m |
|
Basement |
Laundry Room |
1.75 m |
1.75 m |
1.75 m x 1.75 m |
|
Basement |
Recreational, Games Room |
5.03 m |
3.25 m |
5.03 m x 3.25 m |
|
Basement |
Kitchen |
5.03 m |
3.25 m |
5.03 m x 3.25 m |
|
Basement |
Bedroom |
3.51 m |
2.39 m |
3.51 m x 2.39 m |
|
Main Level |
Kitchen |
4.34 m |
3.43 m |
4.34 m x 3.43 m |
|
Main Level |
Living Room |
4.34 m |
4.32 m |
4.34 m x 4.32 m |
|
Main Level |
Dining Room |
4.34 m |
4.32 m |
4.34 m x 4.32 m |
|
Main Level |
Primary Bedroom |
4.45 m |
3.71 m |
4.45 m x 3.71 m |
|
Main Level |
Bedroom 2 |
3.12 m |
2.67 m |
3.12 m x 2.67 m |
https://www.realtor.ca/real-estate/27647643/63-vauxhall-drive-toronto-dorset-park-dorset-park











































