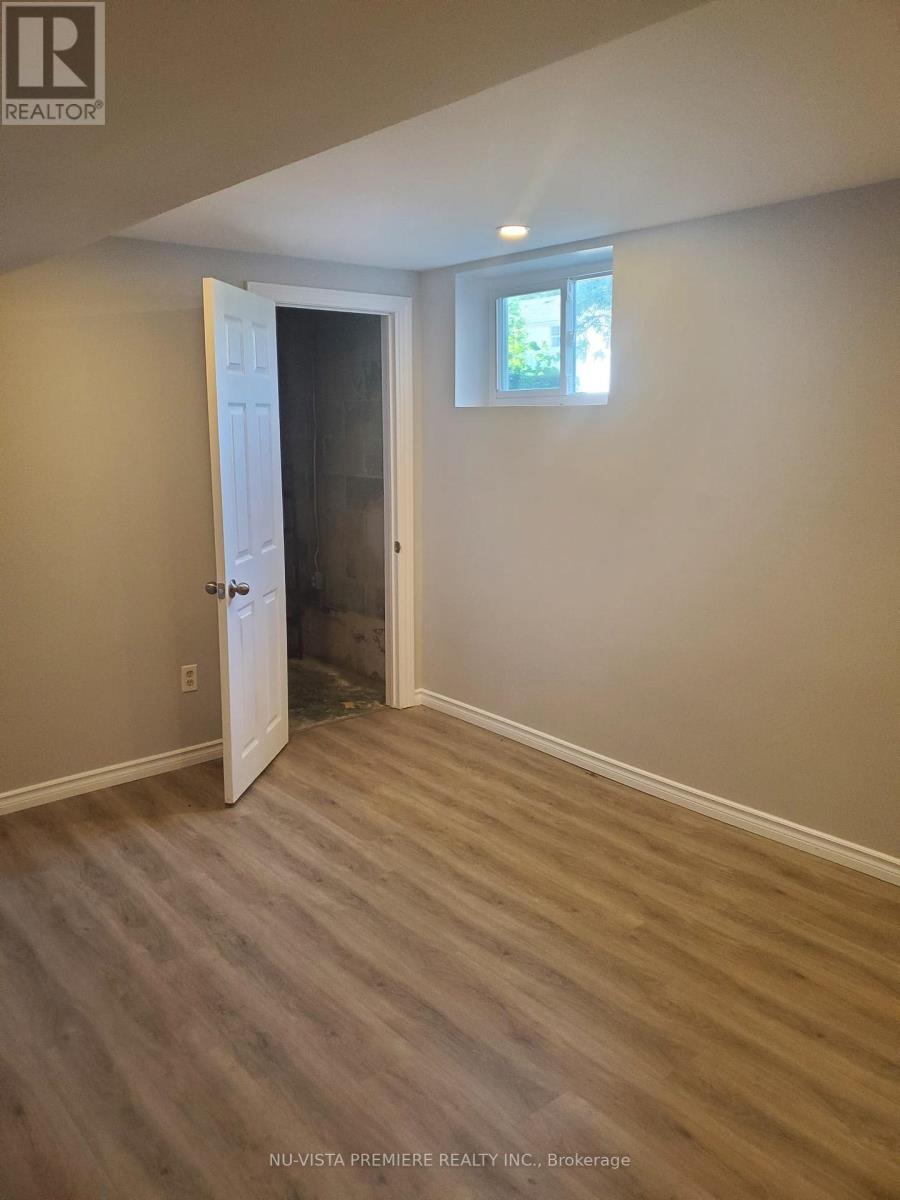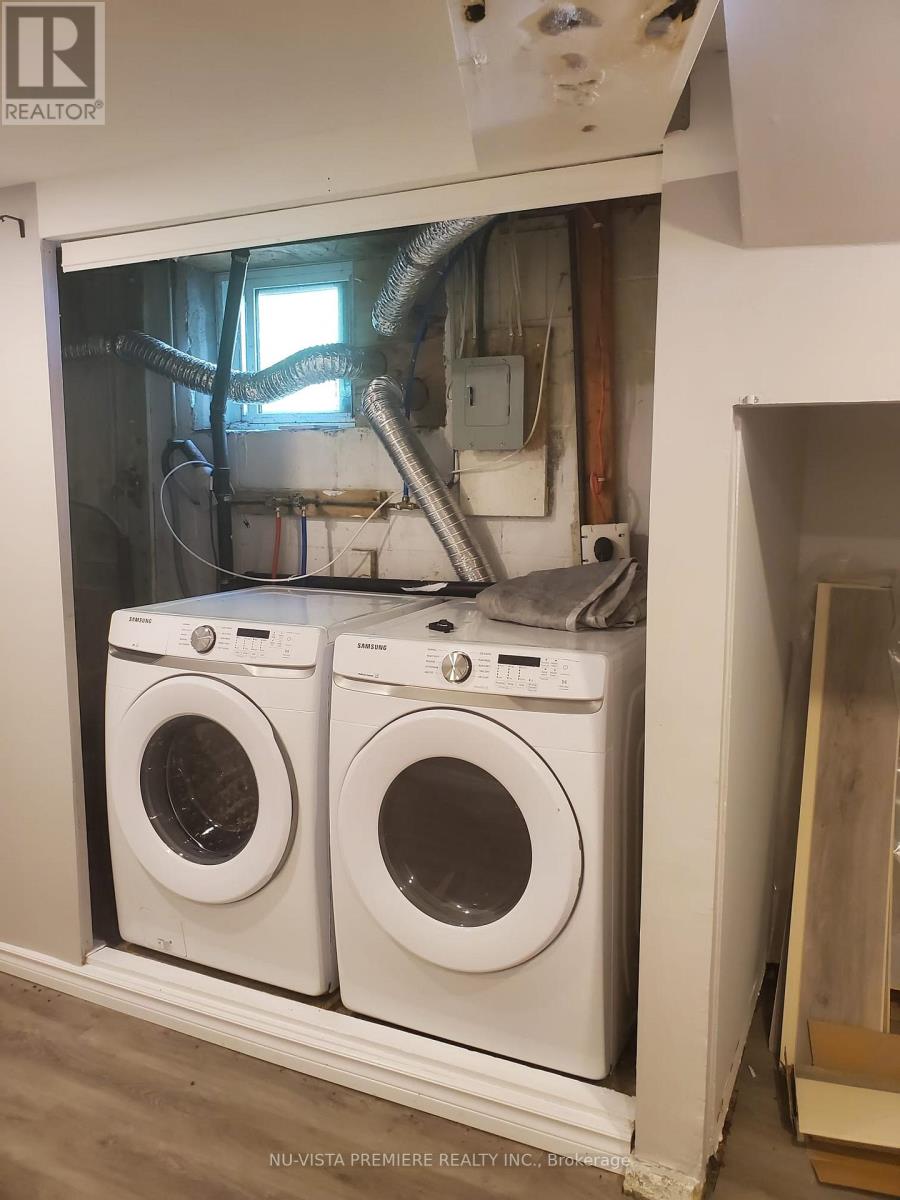5 Bedroom
2 Bathroom
Bungalow
Central Air Conditioning
Forced Air
$600,000
This beautifully renovated bungalow nestled on a huge lot. Property is located in the heart of the city close to Fanshawe college. The covered front porch, overlooking a yard, creates a perfect outdoor space. Inside, the main floor features a bright and spacious living room and dining room. Three cozy bedrooms and a four-piece bathroom on main floor is perfect for a young couple with growing kids. The lower floor offers a comfortable living/dining area, a second kitchen, two bedrooms, and a three-piece bathroom. Lower level can be a huge mortgage helper. Laundry facilities on both floors makes it ideal for an in-law suite. Located close to shopping, amenities, and with quick access to Highway 401, Western University, Fanshawe College, and Downtown London. (id:39551)
Property Details
|
MLS® Number
|
X9392782 |
|
Property Type
|
Single Family |
|
Community Name
|
East C |
|
Amenities Near By
|
Public Transit |
|
Community Features
|
School Bus |
|
Equipment Type
|
Water Heater |
|
Features
|
In-law Suite |
|
Parking Space Total
|
4 |
|
Rental Equipment Type
|
Water Heater |
|
Structure
|
Shed |
Building
|
Bathroom Total
|
2 |
|
Bedrooms Above Ground
|
3 |
|
Bedrooms Below Ground
|
2 |
|
Bedrooms Total
|
5 |
|
Amenities
|
Fireplace(s) |
|
Architectural Style
|
Bungalow |
|
Basement Development
|
Finished |
|
Basement Features
|
Separate Entrance |
|
Basement Type
|
N/a (finished) |
|
Construction Style Attachment
|
Detached |
|
Cooling Type
|
Central Air Conditioning |
|
Exterior Finish
|
Brick |
|
Fireplace Present
|
No |
|
Foundation Type
|
Poured Concrete |
|
Heating Fuel
|
Natural Gas |
|
Heating Type
|
Forced Air |
|
Stories Total
|
1 |
|
Type
|
House |
|
Utility Water
|
Municipal Water |
Land
|
Acreage
|
No |
|
Land Amenities
|
Public Transit |
|
Sewer
|
Sanitary Sewer |
|
Size Depth
|
229 Ft ,1 In |
|
Size Frontage
|
54 Ft ,5 In |
|
Size Irregular
|
54.45 X 229.09 Ft |
|
Size Total Text
|
54.45 X 229.09 Ft|under 1/2 Acre |
|
Zoning Description
|
R1-6 |
Rooms
| Level |
Type |
Length |
Width |
Dimensions |
|
Lower Level |
Living Room |
6.32 m |
2.36 m |
6.32 m x 2.36 m |
|
Lower Level |
Kitchen |
3.1 m |
3.25 m |
3.1 m x 3.25 m |
|
Lower Level |
Bedroom |
3.48 m |
4.55 m |
3.48 m x 4.55 m |
|
Lower Level |
Bedroom |
2.67 m |
6.1 m |
2.67 m x 6.1 m |
|
Main Level |
Living Room |
6.02 m |
3.4 m |
6.02 m x 3.4 m |
|
Main Level |
Dining Room |
2.41 m |
2.97 m |
2.41 m x 2.97 m |
|
Main Level |
Kitchen |
2.92 m |
2.41 m |
2.92 m x 2.41 m |
|
Main Level |
Bedroom |
2.59 m |
3.43 m |
2.59 m x 3.43 m |
|
Main Level |
Bedroom |
3.28 m |
2.46 m |
3.28 m x 2.46 m |
|
Main Level |
Bedroom |
3.28 m |
3.4 m |
3.28 m x 3.4 m |
Utilities
|
Cable
|
Available |
|
Sewer
|
Installed |
https://www.realtor.ca/real-estate/27531892/63-wistow-street-london-east-c











