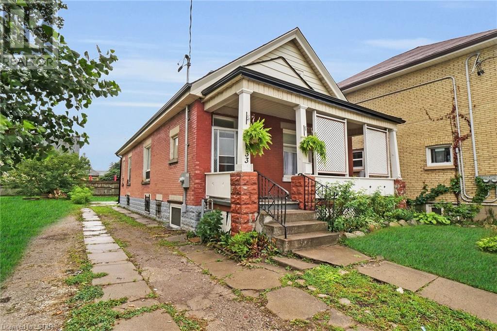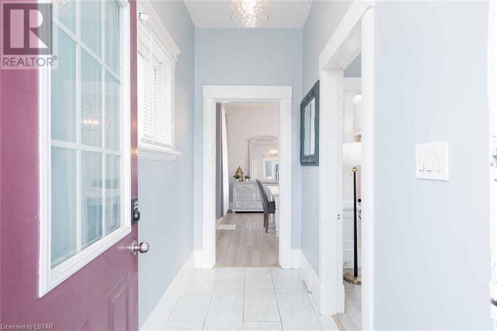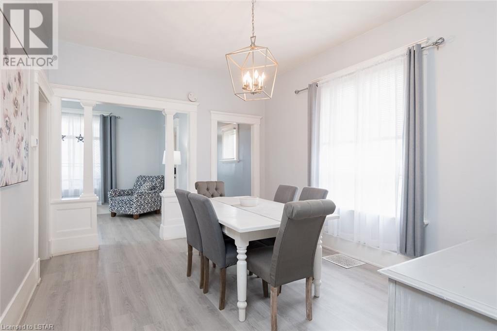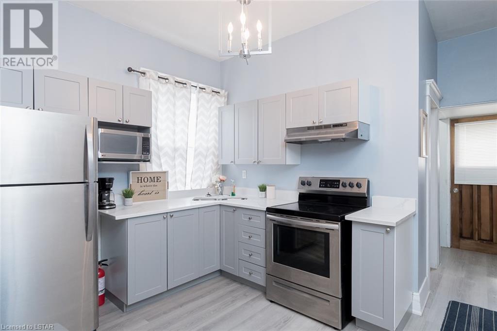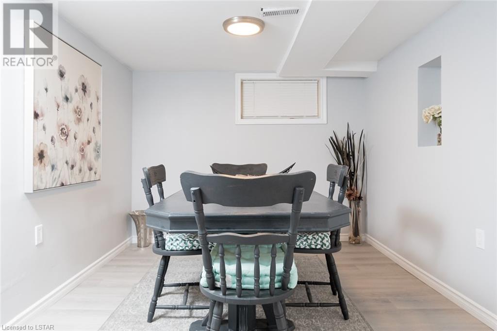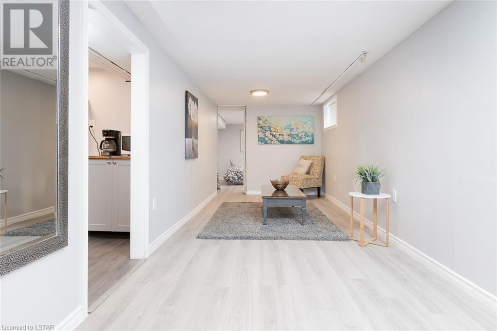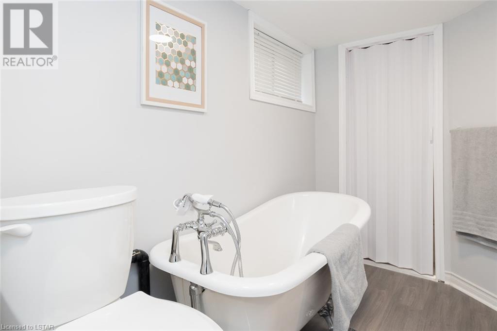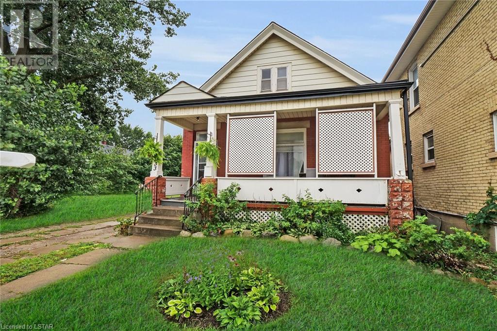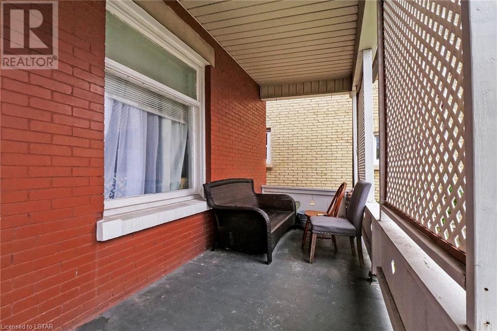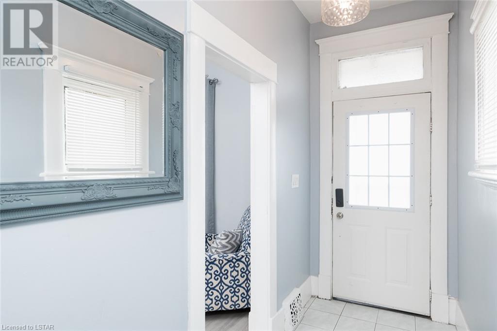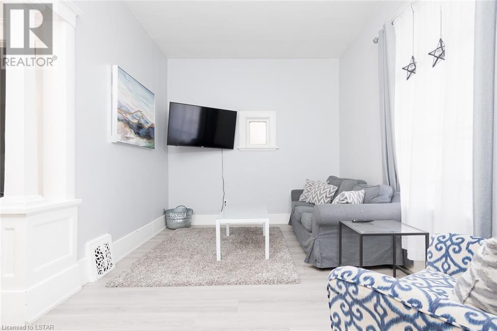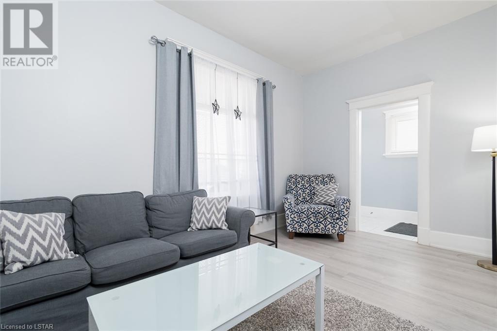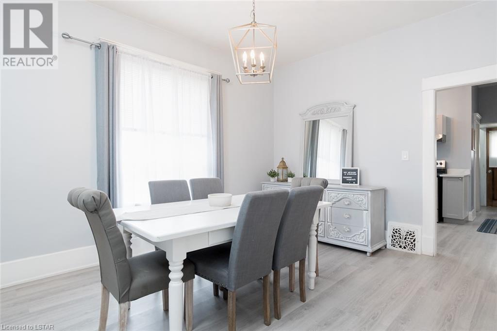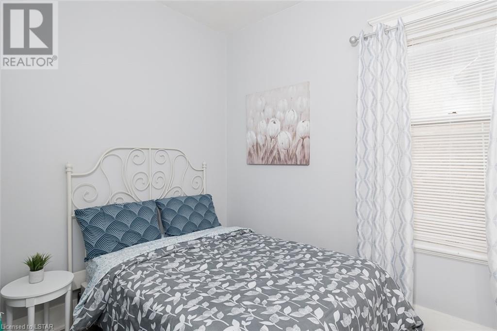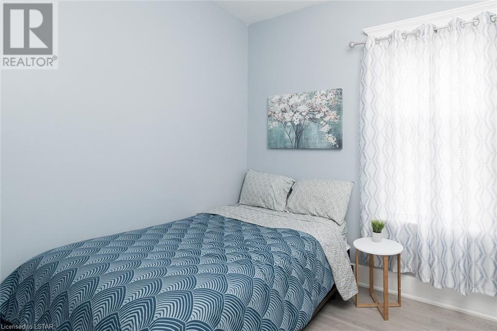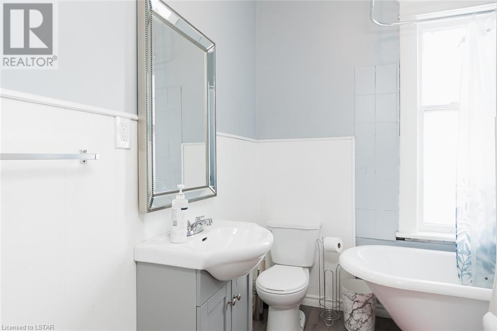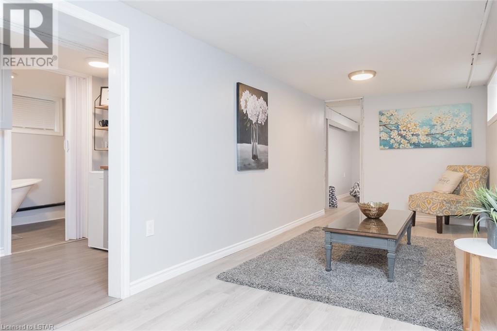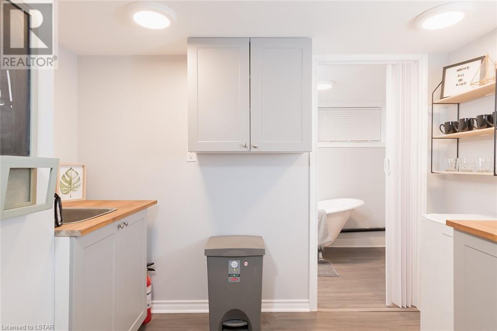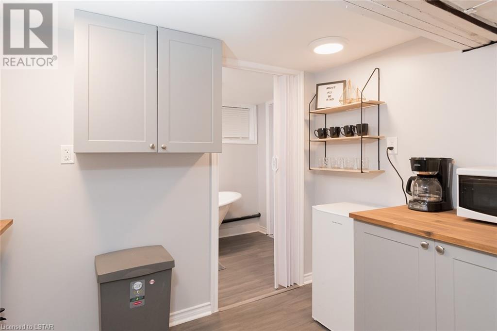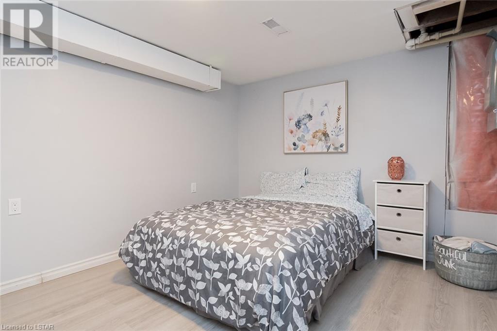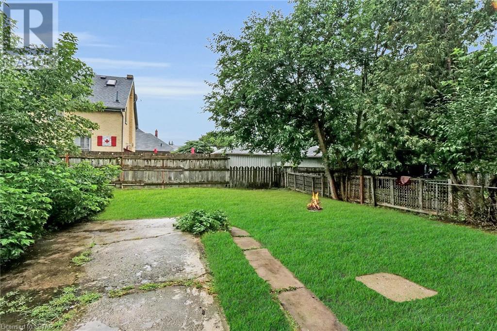4 Bedroom
2 Bathroom
1722
Bungalow
Central Air Conditioning
Forced Air
$399,900
*Separate Entrance With Granny Suite!* Welcome to 633 Hamilton Road! Located in the mature neighbourhood of Hamilton Rd., This stunning bungalow comes fully renovated from top to bottom. The home features a smart floor plan, with 4 Bedrooms, perfect for the growing family and 2 full sized bathrooms with gorgeous freestanding tubs! Moving downstairs, step right into the fully finished basement, containing a kitchenette for the convenience of a possible in law suite. This home has beautiful modern design and colours all while keeping its elegant original charm. Huge potential for the attic to be converted into a loft/bedroom. Close to all amenities, schools and restaurants. And last but not least, with a new roof, A/C, 200 Amp electrical panel, furnace, eavestroughs and appliances, you can feel confident that this home comes in great shape! Don't miss your opportunity to get into this amazing home. This home is truly one of a kind! (id:39551)
Property Details
|
MLS® Number
|
40585610 |
|
Property Type
|
Single Family |
|
Amenities Near By
|
Park, Place Of Worship, Playground, Public Transit, Schools, Shopping |
|
Community Features
|
Community Centre, School Bus |
|
Equipment Type
|
Water Heater |
|
Features
|
In-law Suite |
|
Parking Space Total
|
3 |
|
Rental Equipment Type
|
Water Heater |
Building
|
Bathroom Total
|
2 |
|
Bedrooms Above Ground
|
3 |
|
Bedrooms Below Ground
|
1 |
|
Bedrooms Total
|
4 |
|
Appliances
|
Dryer, Microwave, Refrigerator, Stove, Washer, Hood Fan, Window Coverings |
|
Architectural Style
|
Bungalow |
|
Basement Development
|
Finished |
|
Basement Type
|
Full (finished) |
|
Construction Style Attachment
|
Detached |
|
Cooling Type
|
Central Air Conditioning |
|
Exterior Finish
|
Brick |
|
Fire Protection
|
Smoke Detectors |
|
Fireplace Present
|
No |
|
Fixture
|
Ceiling Fans |
|
Foundation Type
|
Unknown |
|
Heating Type
|
Forced Air |
|
Stories Total
|
1 |
|
Size Interior
|
1722 |
|
Type
|
House |
|
Utility Water
|
Municipal Water |
Land
|
Access Type
|
Highway Access |
|
Acreage
|
No |
|
Land Amenities
|
Park, Place Of Worship, Playground, Public Transit, Schools, Shopping |
|
Sewer
|
Municipal Sewage System |
|
Size Frontage
|
39 Ft |
|
Size Irregular
|
0.087 |
|
Size Total
|
0.087 Ac|under 1/2 Acre |
|
Size Total Text
|
0.087 Ac|under 1/2 Acre |
|
Zoning Description
|
Ac(4) |
Rooms
| Level |
Type |
Length |
Width |
Dimensions |
|
Basement |
Storage |
|
|
10'1'' x 13'1'' |
|
Basement |
Utility Room |
|
|
11'6'' x 9'1'' |
|
Basement |
Bedroom |
|
|
8'8'' x 10'6'' |
|
Basement |
3pc Bathroom |
|
|
5'4'' x 11'1'' |
|
Basement |
Kitchen |
|
|
6'0'' x 9'5'' |
|
Basement |
Recreation Room |
|
|
7'7'' x 25'8'' |
|
Basement |
Bonus Room |
|
|
10'9'' x 8'8'' |
|
Main Level |
Bedroom |
|
|
8'9'' x 9'1'' |
|
Main Level |
3pc Bathroom |
|
|
8'4'' x 8'0'' |
|
Main Level |
Kitchen |
|
|
11'8'' x 8'11'' |
|
Main Level |
Primary Bedroom |
|
|
8'9'' x 10'7'' |
|
Main Level |
Bedroom |
|
|
8'9'' x 10'7'' |
|
Main Level |
Dining Room |
|
|
11'8'' x 15'2'' |
|
Main Level |
Foyer |
|
|
4'4'' x 10'9'' |
|
Main Level |
Living Room |
|
|
16'1'' x 10'9'' |
Utilities
https://www.realtor.ca/real-estate/26868827/633-hamilton-road-london

