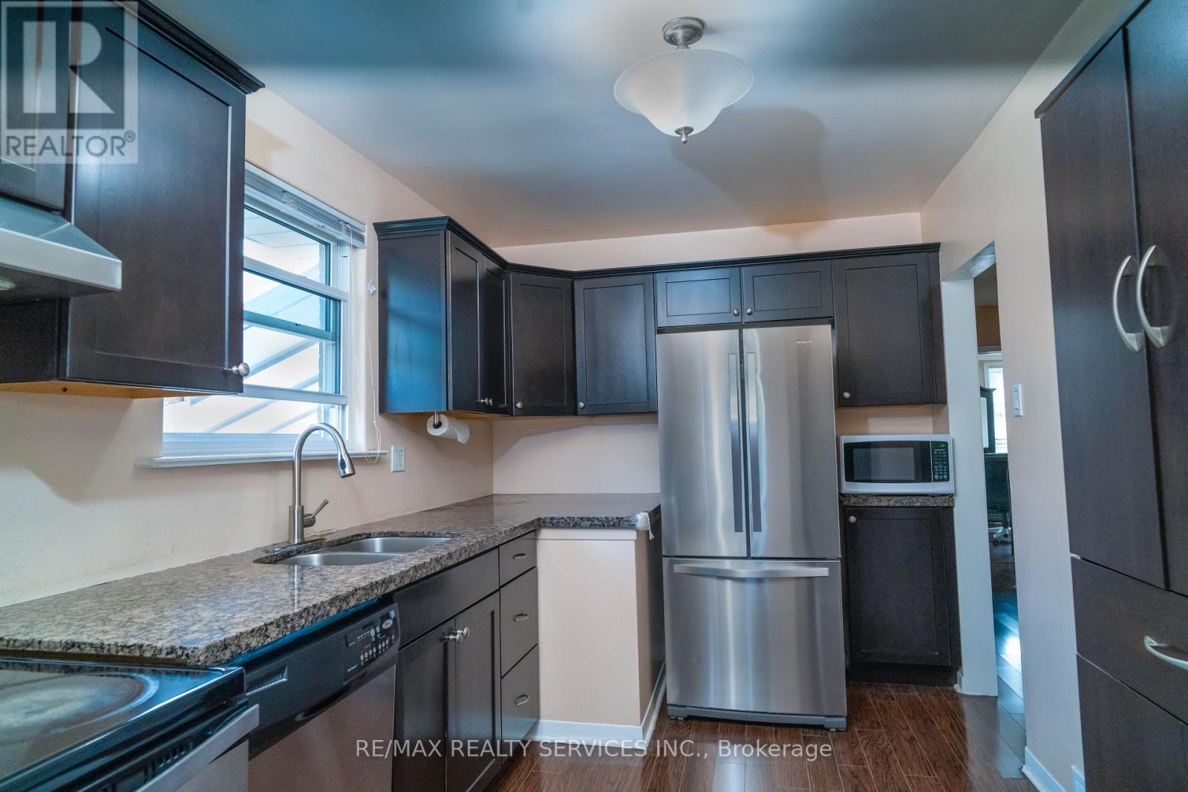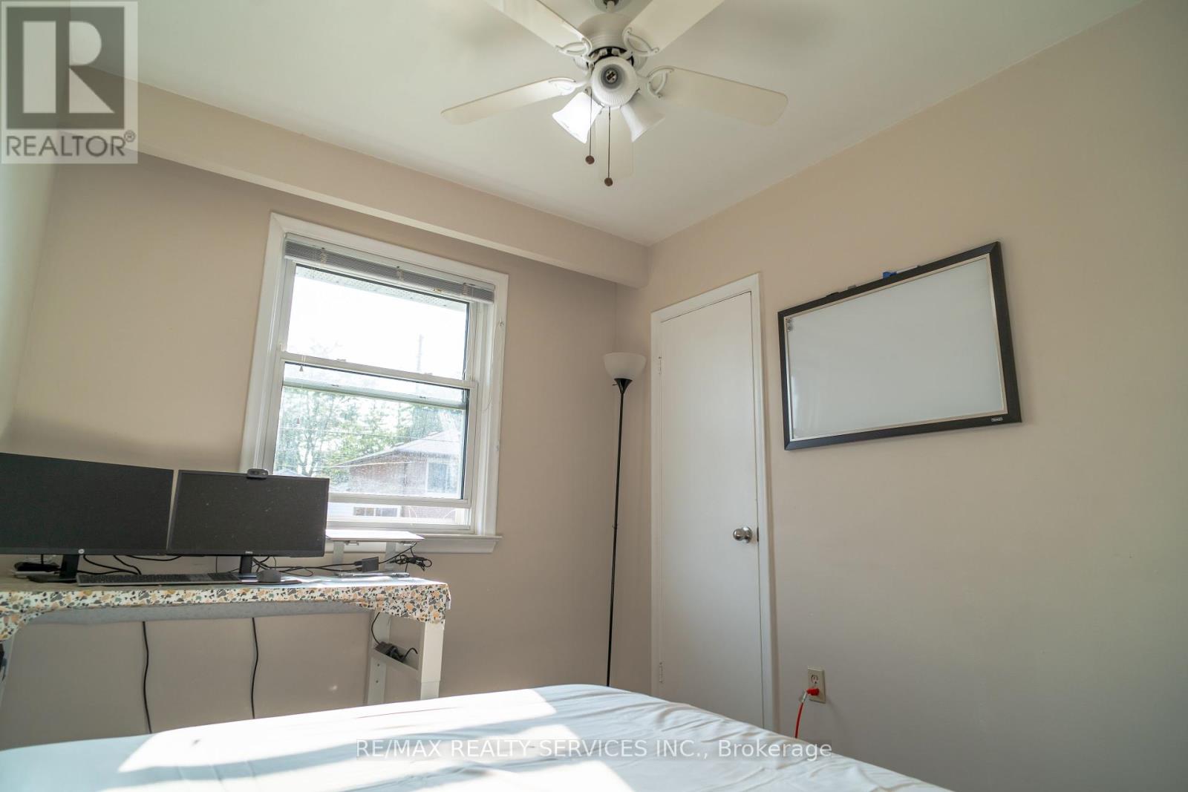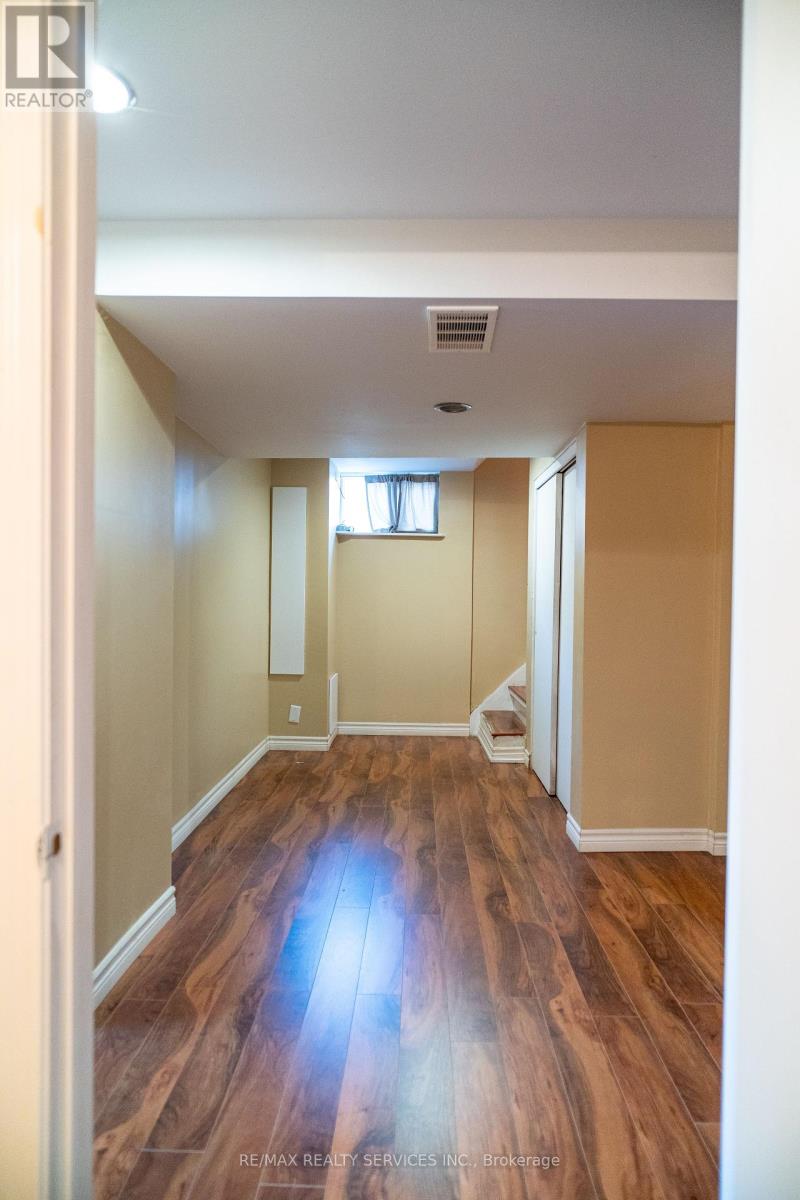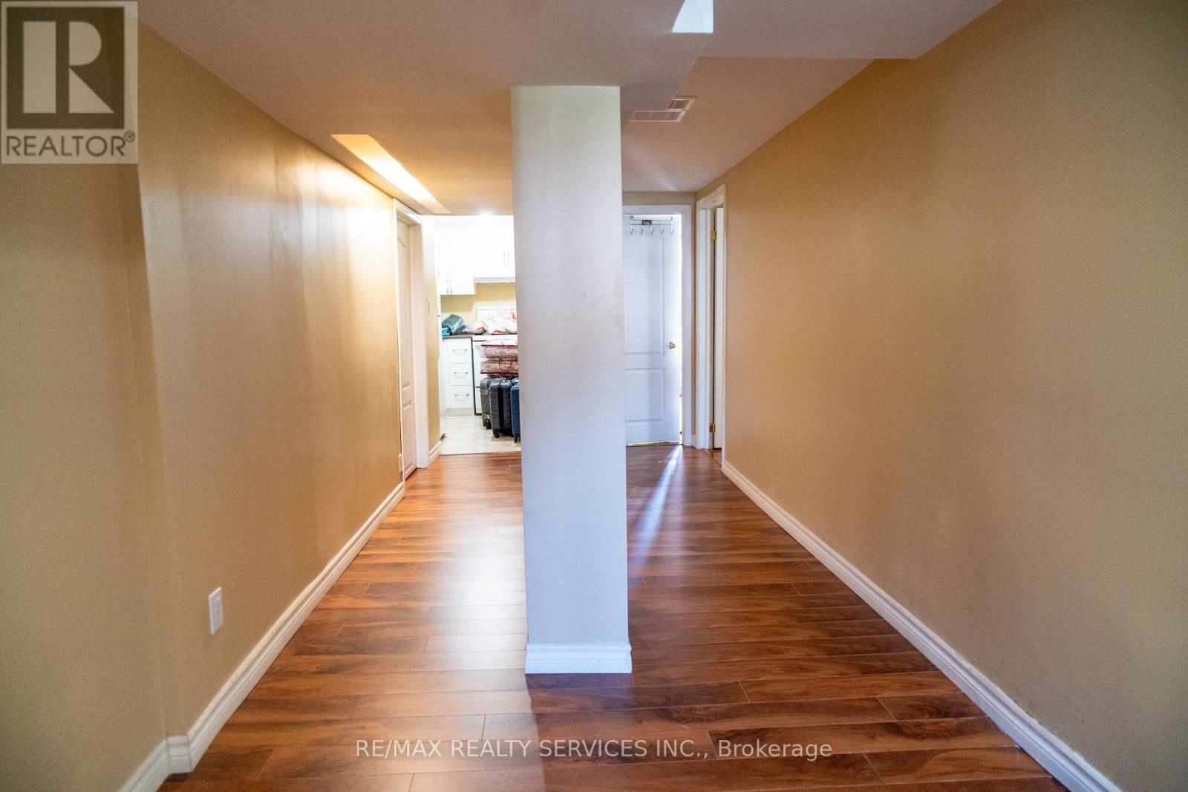64 Milford Haven Drive Toronto (Morningside), Ontario M1G 3C8
$1,099,900
Fully renovated bungalow in Scarborough featuring 3 bedrooms on the main floor and a finished basement with 2 additional bedrooms and a separate entrance, perfect for rental income. The modern kitchen boasts stainless steel appliances and granite countertops, complemented by laminate flooring throughout the home. The upgraded washrooms add a touch of luxury. A covered shed provides convenient access to the side entrance. The property includes an extended driveway with parking for 4 cars and is situated on a spacious 45 ft wide lot. Close to Centennial College, Scarborough Town Centre, and a variety of amenities, this home offers both style and convenience. Don't miss out on this fantastic opportunity! (id:39551)
Open House
This property has open houses!
2:00 pm
Ends at:4:00 pm
Property Details
| MLS® Number | E9302157 |
| Property Type | Single Family |
| Community Name | Morningside |
| Parking Space Total | 4 |
Building
| Bathroom Total | 2 |
| Bedrooms Above Ground | 3 |
| Bedrooms Below Ground | 2 |
| Bedrooms Total | 5 |
| Appliances | Dishwasher, Dryer, Freezer, Refrigerator, Stove, Washer |
| Architectural Style | Bungalow |
| Basement Development | Finished |
| Basement Features | Separate Entrance |
| Basement Type | N/a (finished) |
| Construction Style Attachment | Detached |
| Cooling Type | Central Air Conditioning |
| Exterior Finish | Brick |
| Fireplace Present | No |
| Flooring Type | Laminate, Ceramic |
| Foundation Type | Concrete |
| Heating Fuel | Natural Gas |
| Heating Type | Forced Air |
| Stories Total | 1 |
| Type | House |
| Utility Water | Municipal Water |
Land
| Acreage | No |
| Sewer | Sanitary Sewer |
| Size Depth | 111 Ft ,3 In |
| Size Frontage | 45 Ft |
| Size Irregular | 45 X 111.25 Ft |
| Size Total Text | 45 X 111.25 Ft|under 1/2 Acre |
Rooms
| Level | Type | Length | Width | Dimensions |
|---|---|---|---|---|
| Basement | Bedroom | 3.9 m | 2.3 m | 3.9 m x 2.3 m |
| Basement | Bedroom 2 | 4.7 m | 3.7 m | 4.7 m x 3.7 m |
| Basement | Recreational, Games Room | 6.4 m | 3.9 m | 6.4 m x 3.9 m |
| Ground Level | Living Room | 5.8 m | 4 m | 5.8 m x 4 m |
| Ground Level | Dining Room | 3.2 m | 2.6 m | 3.2 m x 2.6 m |
| Ground Level | Kitchen | 3.9 m | 2.5 m | 3.9 m x 2.5 m |
| Ground Level | Primary Bedroom | 4.2 m | 3.4 m | 4.2 m x 3.4 m |
| Ground Level | Bedroom 2 | 3.3 m | 2.9 m | 3.3 m x 2.9 m |
| Ground Level | Bedroom 3 | 3.3 m | 2.5 m | 3.3 m x 2.5 m |
https://www.realtor.ca/real-estate/27372282/64-milford-haven-drive-toronto-morningside-morningside
Interested?
Contact us for more information








































