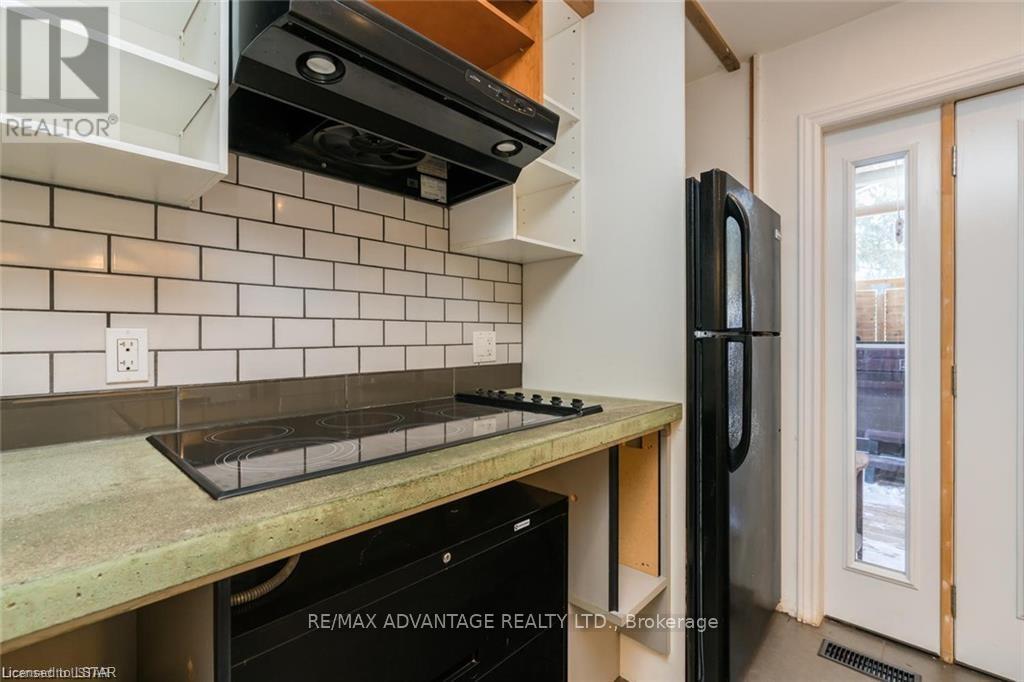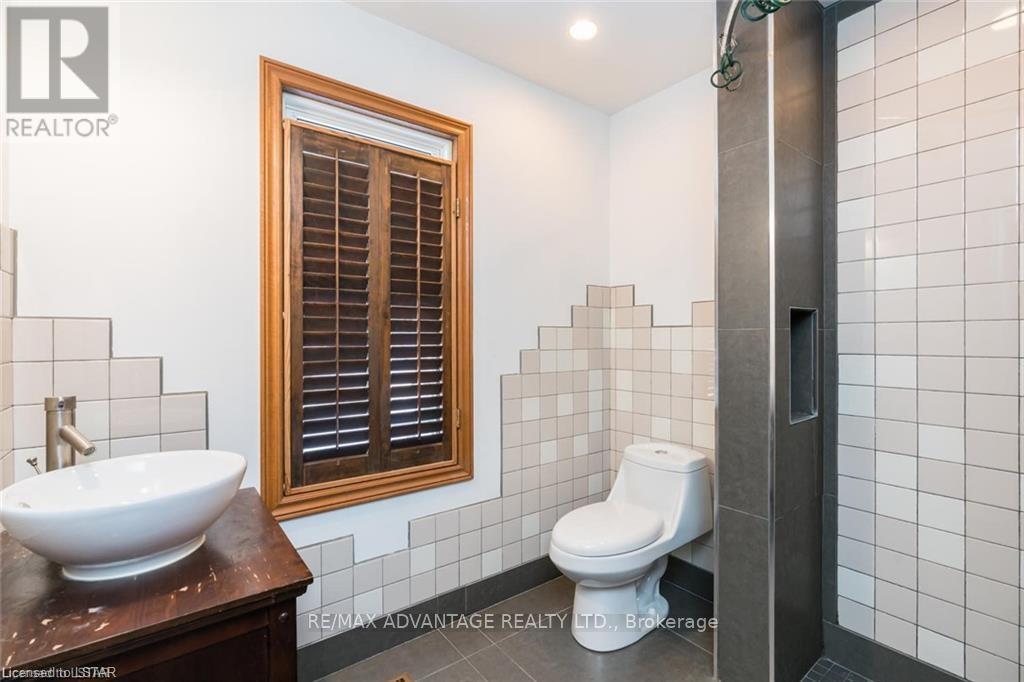2 Bedroom
3 Bathroom
Bungalow
Central Air Conditioning
Forced Air
$639,900
Discover your dream opportunity with this one-of-a-kind, standalone mixed-use building, nestled in a prime location within city limits and boasting seamless highway connectivity. This versatile gem is not just a property, but a canvas for your entrepreneurial and investment aspirations. Imagine the possibilities in the expansive commercial space (45x17 ft), complete with a 12x12 ft kitchen area. This area is zoned RRC1,h-17, opening doors to a multitude of business ventures. Picture a bustling daycare center, taking full advantage of the vast side lot (167x150 ft), perfect for outdoor play and exploration. The large yard, coupled with ample parking (10-12 spaces), ensures convenience for parents and a safe, enjoyable environment for children. Professionals seeking a work-life balance, this property is a haven. The wheelchair-accessible design ensures an inclusive and barrier-free environment, ideal for a medical/dental office, financial institution, service office, studio, or even a post office. The attached 2-bedroom bungalow, renovated down to the studs, is a sanctuary of modern living. Each bedroom features its own private ensuite. The kitchen is a culinary artist's dream with a Miele stovetop, built-in oven, sleek concrete countertops, main floor laundry, and a built-in safe. Step onto the back deck from the kitchen to find a secluded oasis with a hot tub, inviting you to unwind in peace and tranquility. The property includes a loft area for extra storage, a firewall for added safety between the home and commercial space, and numerous upgrades such as a steel roof, newer windows, furnace, A/C, electrical system, septic system and ultra fast fiber This property isn't just a space; it's a gateway to your future success and comfort. (id:39551)
Property Details
|
MLS® Number
|
X9350077 |
|
Property Type
|
Single Family |
|
Community Name
|
South AA |
|
Amenities Near By
|
Hospital |
|
Features
|
Flat Site, Wheelchair Access, Sump Pump |
|
Parking Space Total
|
11 |
|
Structure
|
Deck, Porch |
Building
|
Bathroom Total
|
3 |
|
Bedrooms Above Ground
|
2 |
|
Bedrooms Total
|
2 |
|
Appliances
|
Hot Tub, Dryer, Refrigerator, Stove, Washer |
|
Architectural Style
|
Bungalow |
|
Basement Development
|
Unfinished |
|
Basement Type
|
Partial (unfinished) |
|
Construction Style Attachment
|
Detached |
|
Cooling Type
|
Central Air Conditioning |
|
Exterior Finish
|
Vinyl Siding, Brick |
|
Fireplace Present
|
No |
|
Flooring Type
|
Tile, Hardwood |
|
Foundation Type
|
Poured Concrete |
|
Heating Fuel
|
Natural Gas |
|
Heating Type
|
Forced Air |
|
Stories Total
|
1 |
|
Type
|
House |
|
Utility Water
|
Municipal Water |
Parking
Land
|
Acreage
|
No |
|
Land Amenities
|
Hospital |
|
Sewer
|
Septic System |
|
Size Depth
|
167 Ft ,6 In |
|
Size Frontage
|
300 Ft |
|
Size Irregular
|
300 X 167.5 Ft |
|
Size Total Text
|
300 X 167.5 Ft|under 1/2 Acre |
Rooms
| Level |
Type |
Length |
Width |
Dimensions |
|
Main Level |
Kitchen |
5.41 m |
4.42 m |
5.41 m x 4.42 m |
|
Main Level |
Living Room |
5.41 m |
3.56 m |
5.41 m x 3.56 m |
|
Main Level |
Primary Bedroom |
6.86 m |
4.65 m |
6.86 m x 4.65 m |
|
Main Level |
Bedroom |
3.53 m |
3.05 m |
3.53 m x 3.05 m |
|
Main Level |
Bathroom |
|
|
Measurements not available |
|
Main Level |
Bathroom |
|
|
Measurements not available |
|
Main Level |
Bathroom |
|
|
Measurements not available |
|
Main Level |
Other |
4.95 m |
13.06 m |
4.95 m x 13.06 m |
|
Main Level |
Office |
3.66 m |
3.66 m |
3.66 m x 3.66 m |
https://www.realtor.ca/real-estate/27416503/6410-6400-bradish-road-london-south-aa








































